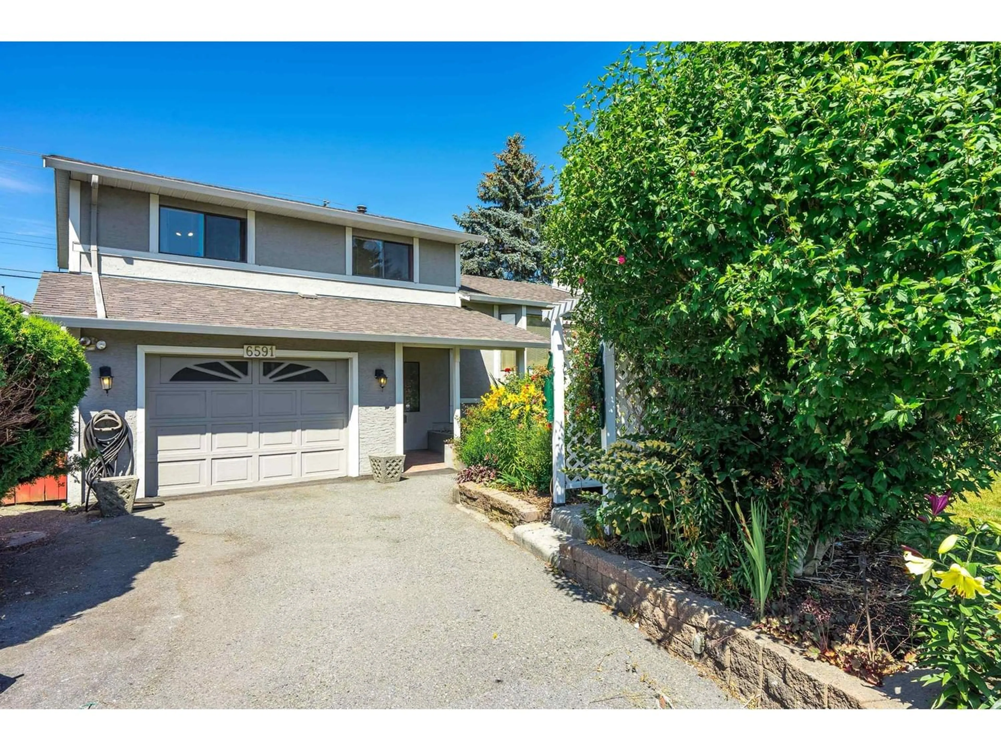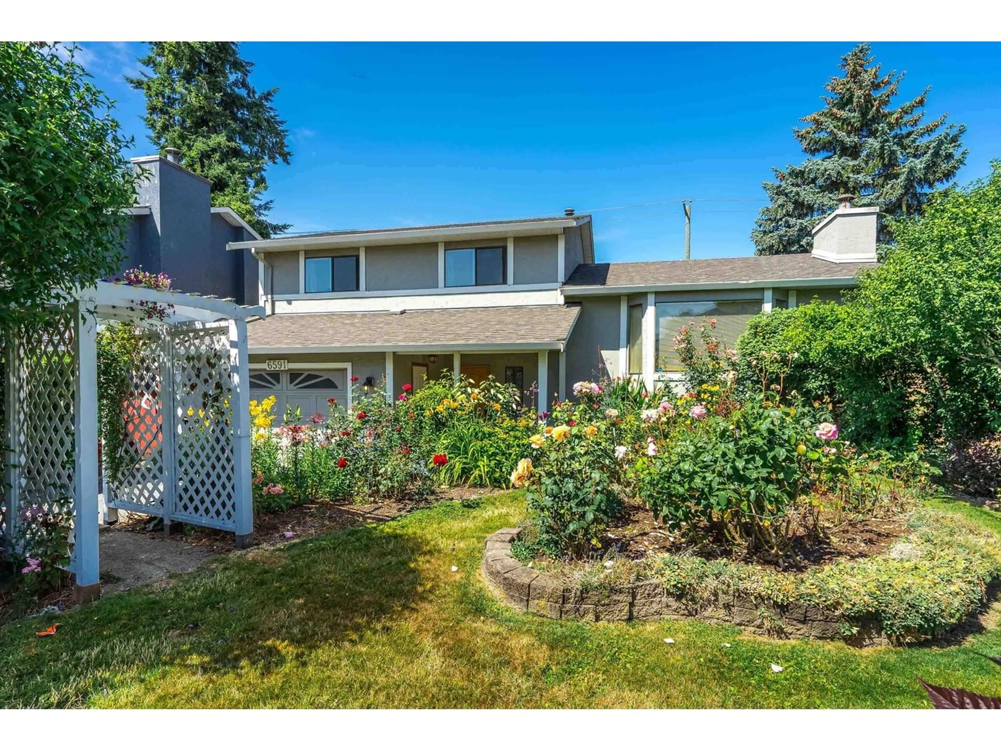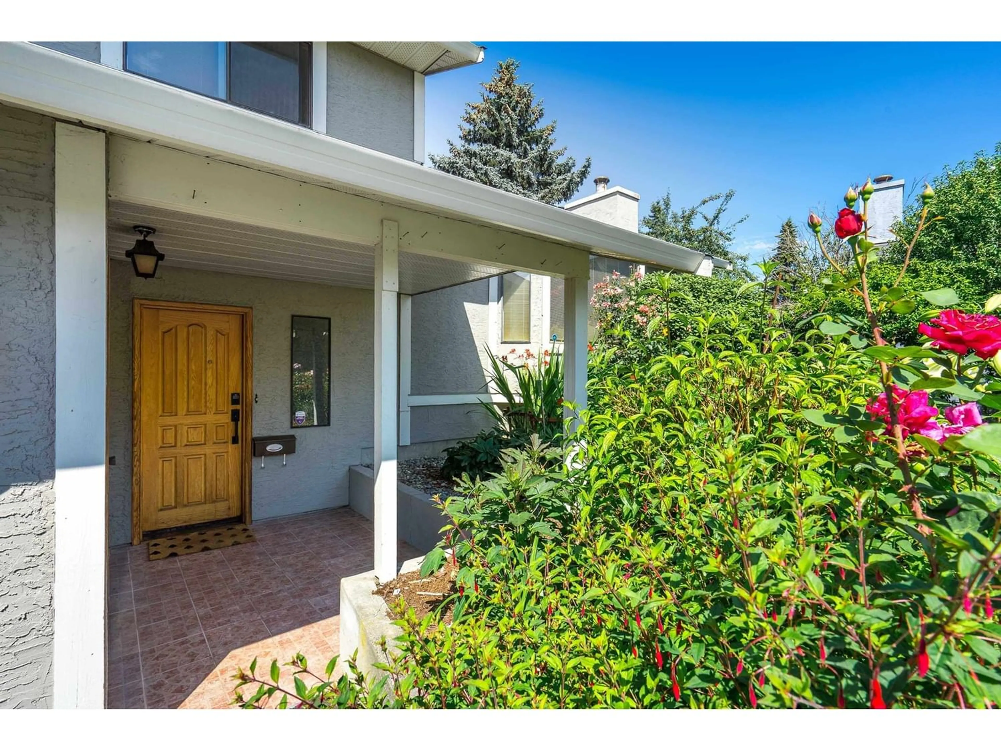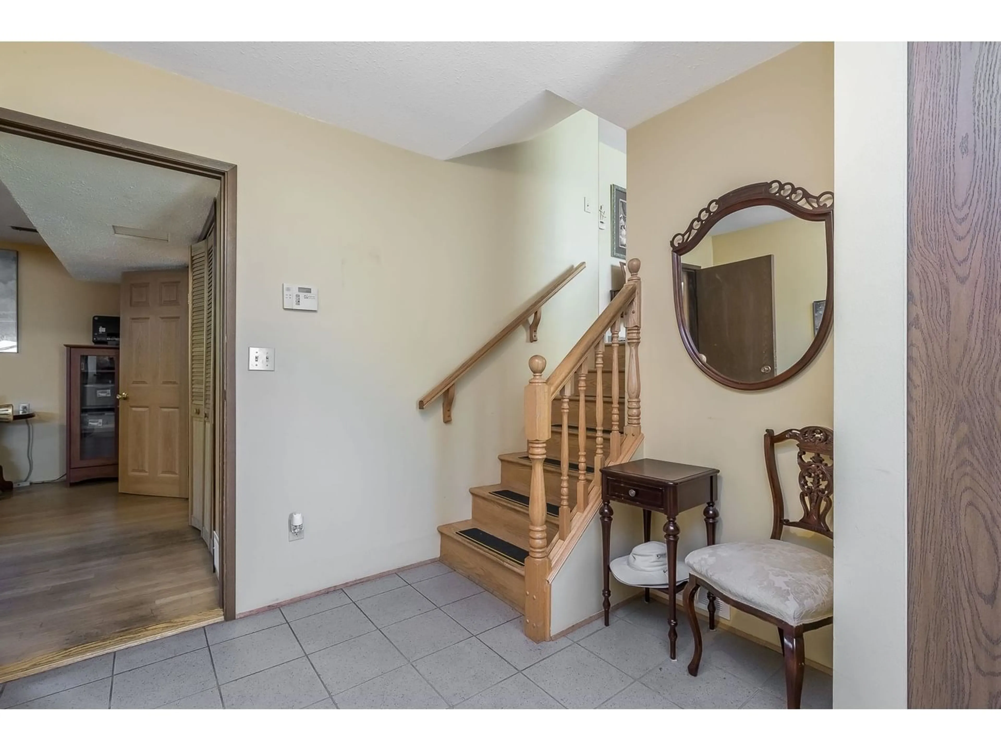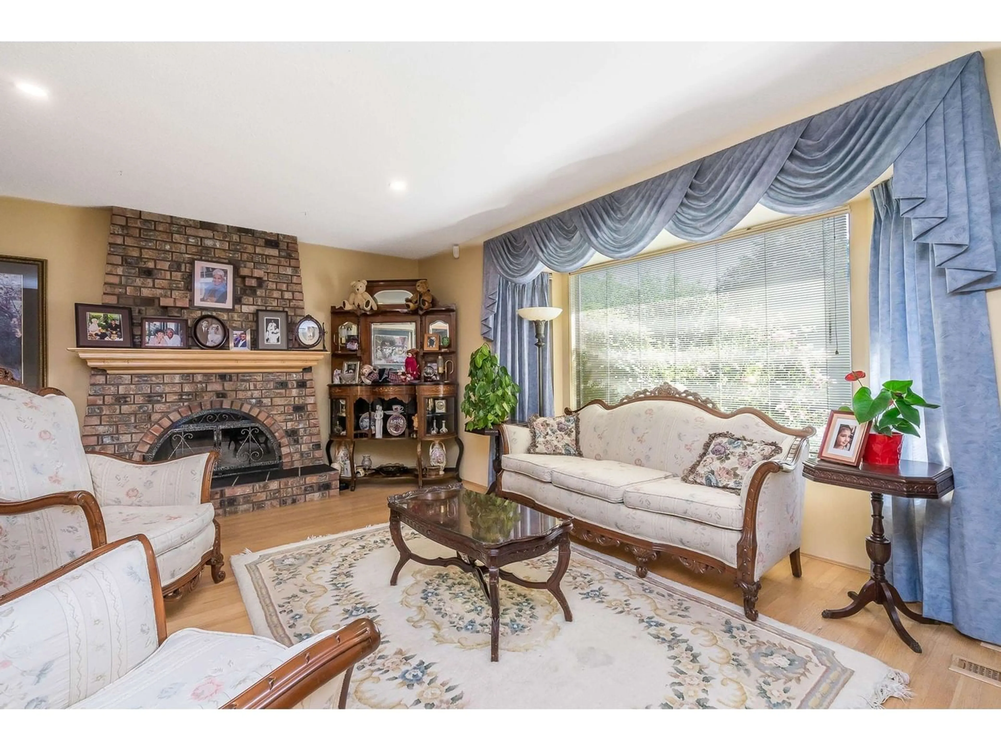6591 132A STREET, Surrey, British Columbia V3W8E5
Contact us about this property
Highlights
Estimated ValueThis is the price Wahi expects this property to sell for.
The calculation is powered by our Instant Home Value Estimate, which uses current market and property price trends to estimate your home’s value with a 90% accuracy rate.Not available
Price/Sqft$651/sqft
Est. Mortgage$5,153/mo
Tax Amount ()-
Days On Market336 days
Description
Location, Location!! Pride of ownership from a very rare original owner. This 1841 sqft split level 3 bedroom, 3 bathroom home on a 5565sqft lot is nestled in the heart of West Newton. Hardwood floors and new paints throughout. 3 gas fireplaces situated around the home. 3 Spacious bedrooms upstairs including 3 piece ensuite and updated main bathroom. Abundant amount of storage including a sprawling crawlspace under the main floor. A gardeners dream as you step outside to the beautifully landscaped backyard, designed for outdoor enjoyment and relaxation. Just steps away from all amenities including: Schools, (Ecole Panorama Ridge and Ecole Gabrielle-Roy) shopping centers, Unwin park, Kwantlen Polytechnic University and major transportation routes. Call today for your private viewing. (id:39198)
Property Details
Interior
Features
Exterior
Parking
Garage spaces 6
Garage type Garage
Other parking spaces 0
Total parking spaces 6
Property History
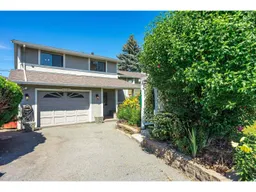 38
38
