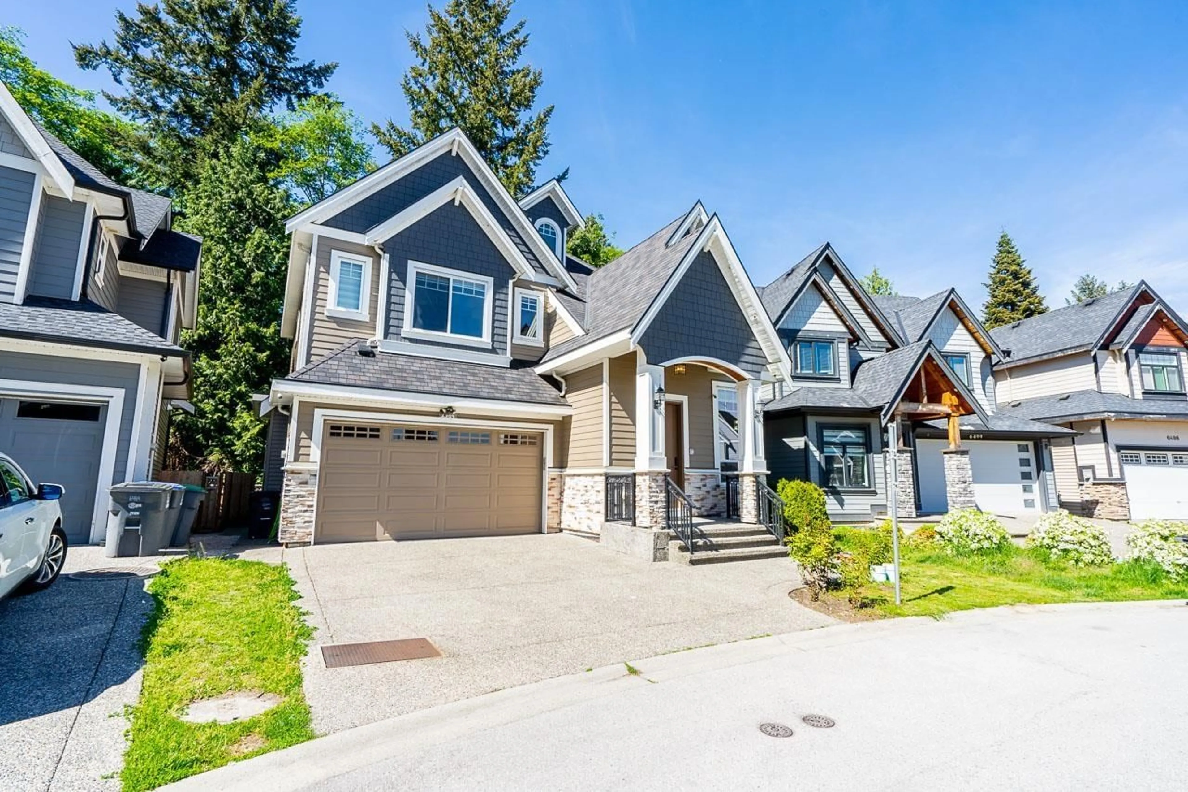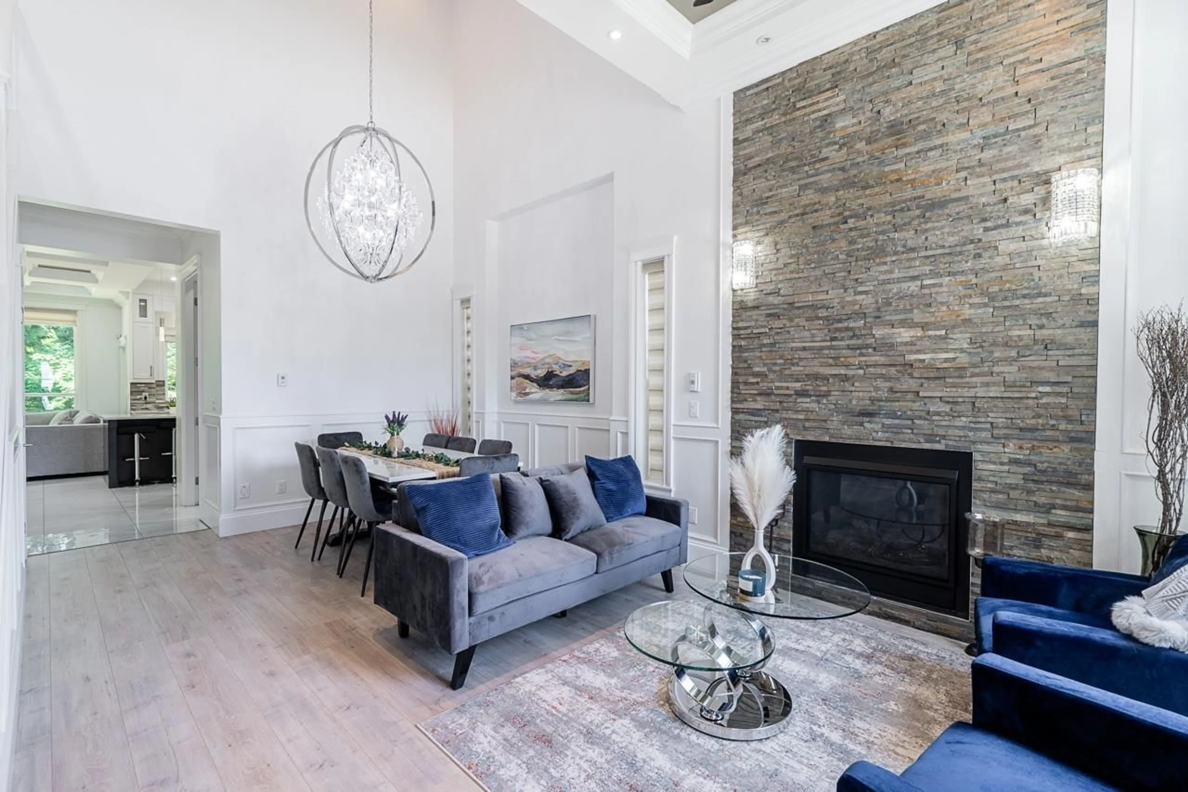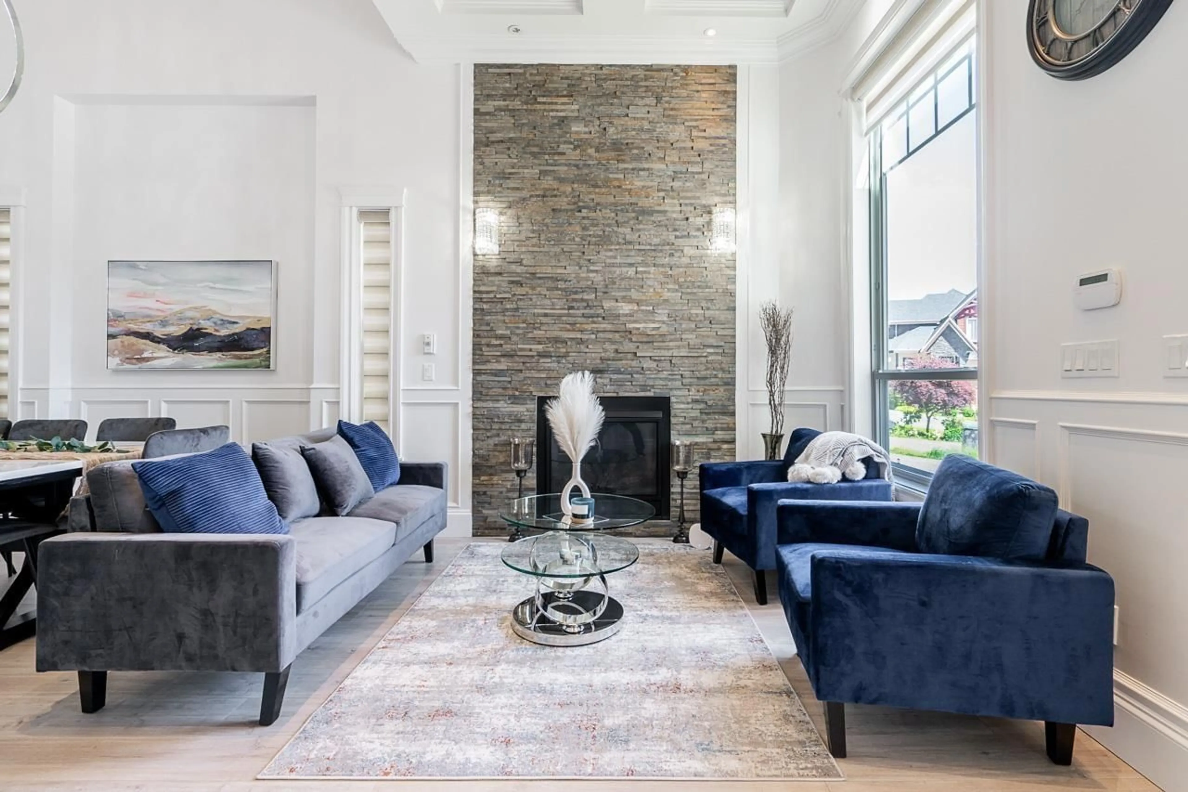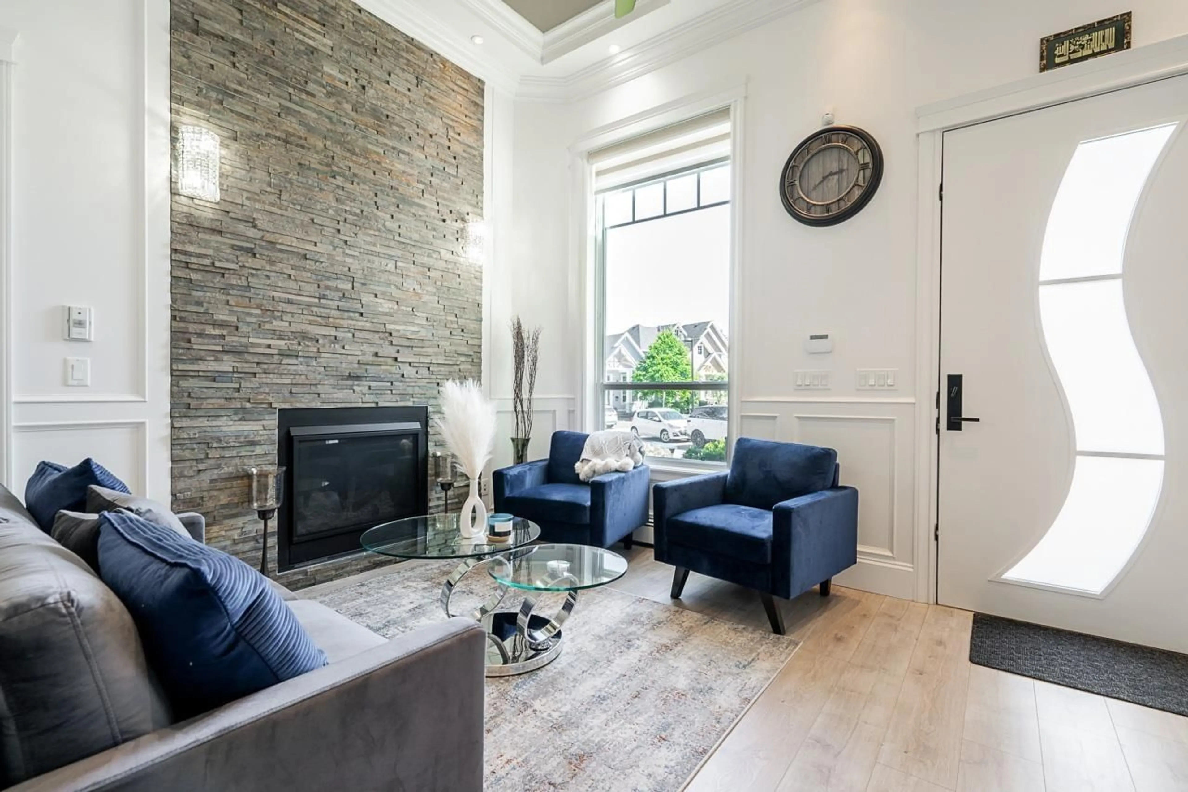6493 139A STREET, Surrey, British Columbia V3W3L9
Contact us about this property
Highlights
Estimated ValueThis is the price Wahi expects this property to sell for.
The calculation is powered by our Instant Home Value Estimate, which uses current market and property price trends to estimate your home’s value with a 90% accuracy rate.Not available
Price/Sqft$540/sqft
Est. Mortgage$7,296/mo
Tax Amount ()-
Days On Market225 days
Description
This luxurious family home in Surrey features a comfortable floor plan with a spacious living room, dining room, and family room on the main floor plus a den. The upper level boasts 4 generously-sized bedrooms, 3 full baths and laundry room for added convenience. The basement offers a 2 bedrooms suite complete with laundry, a full washroom, and a MEDIA ROOM (Theatre). The custom-designed kitchen is a chef's delight, showcasing quartz countertops, beautiful cabinetry, and a spice kitchen. The elegant master bedroom impresses with its layout, walk-in closet, and relaxing jetted tub. You'll love the expansive floor plan and the lovely patio, perfect for outdoor entertaining. Radiant heating throughout ensures year-round comfort. Located close to Bell Centre, schools, malls, public transit. (id:39198)
Property Details
Interior
Features
Exterior
Features
Parking
Garage spaces 4
Garage type Garage
Other parking spaces 0
Total parking spaces 4
Property History
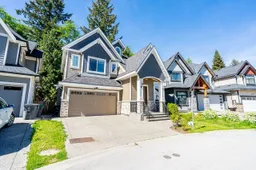 40
40
