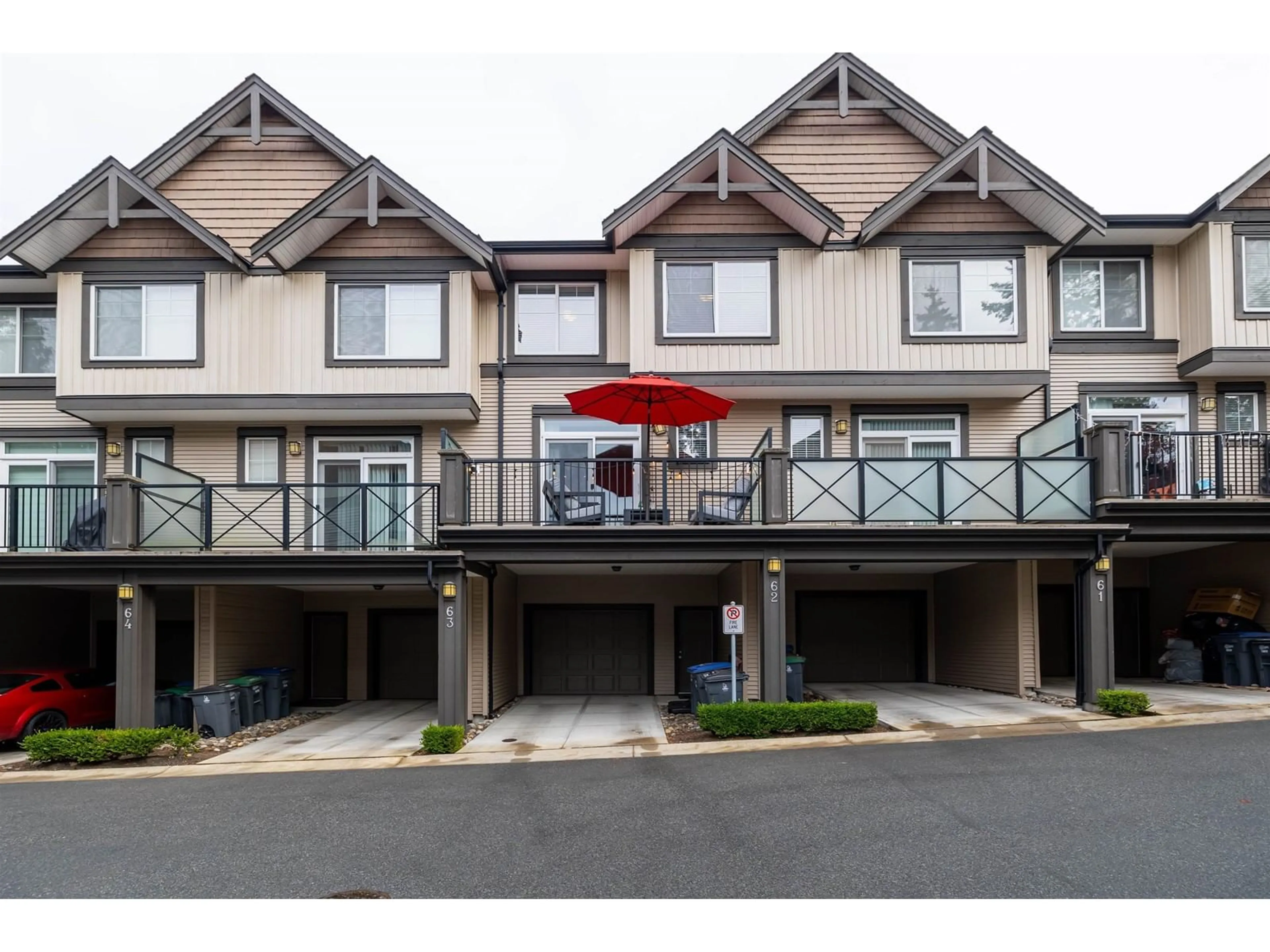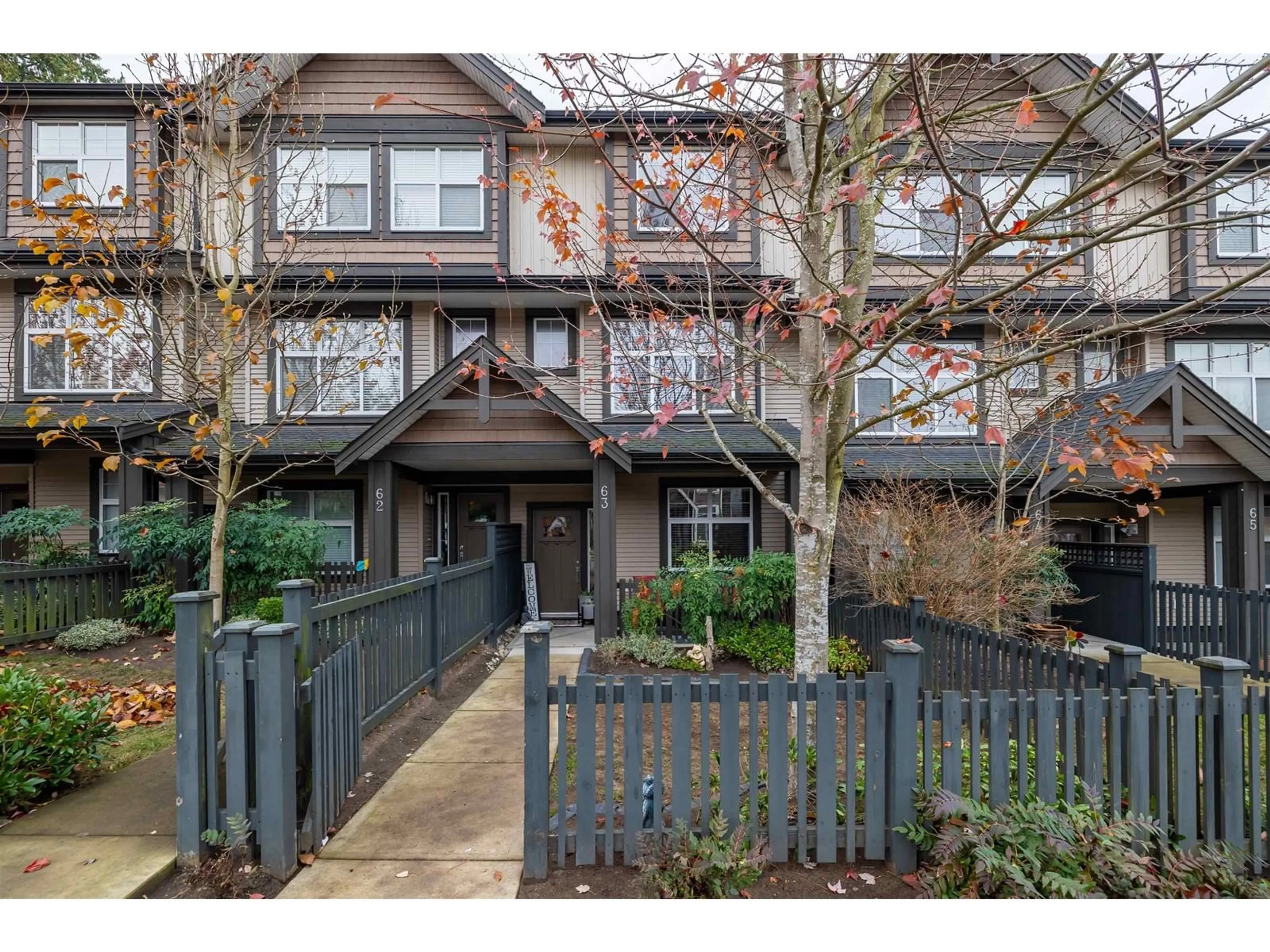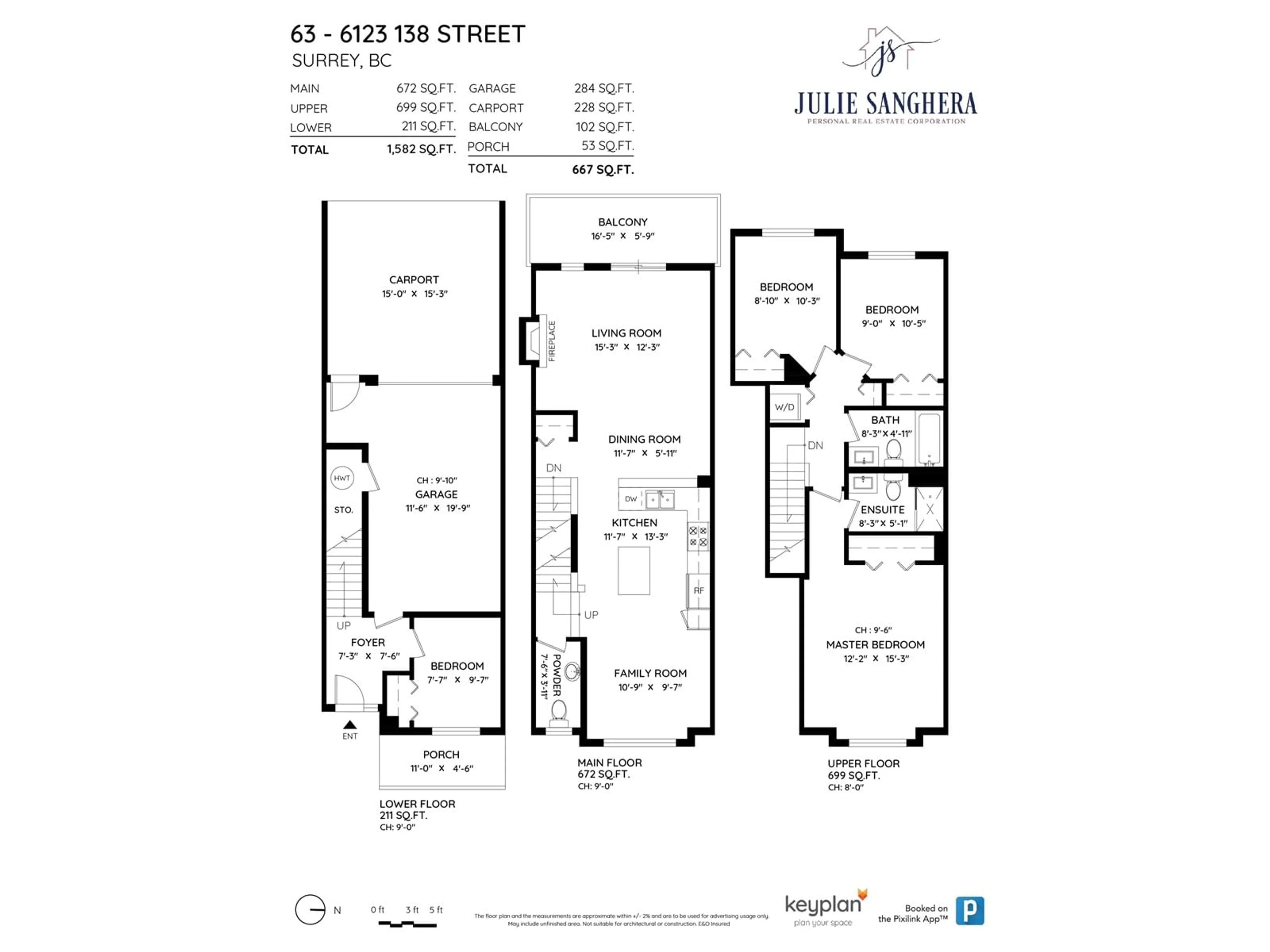63 6123 138 STREET, Surrey, British Columbia V3X1E8
Contact us about this property
Highlights
Estimated ValueThis is the price Wahi expects this property to sell for.
The calculation is powered by our Instant Home Value Estimate, which uses current market and property price trends to estimate your home’s value with a 90% accuracy rate.Not available
Price/Sqft$524/sqft
Est. Mortgage$3,564/mo
Maintenance fees$303/mo
Tax Amount ()-
Days On Market11 hours
Description
Spacious 4-Bedroom Townhome in Sought-After Panorama Woods! Discover this inviting home nestled in this quiet, family-friendly complex. Thoughtfully designed with a single garage & carport, this home provides both convenience and flexibility. The main floor offers a bright, open-concept living space with a powder room, perfect for entertaining and family gatherings. Upstairs, you'll find three generously sized bedrooms, including a primary suite with en-suite bath, plus an additional full bath to serve the family. Downstairs, a versatile flex room awaits, ideal as a fourth bedroom, office, teen retreat, or game room-tailored to meet your lifestyle needs. Located on a peaceful street with easy access to parks, schools, and shopping, this home is an excellent choice for your growing family. (id:39198)
Upcoming Open House
Property Details
Interior
Features
Exterior
Parking
Garage spaces 2
Garage type -
Other parking spaces 0
Total parking spaces 2
Condo Details
Amenities
Clubhouse, Exercise Centre
Inclusions
Property History
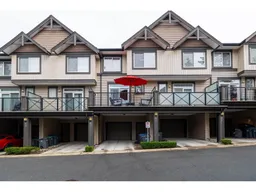 31
31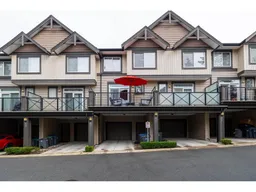 32
32
