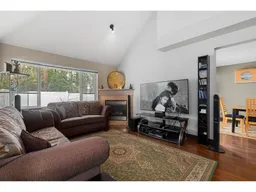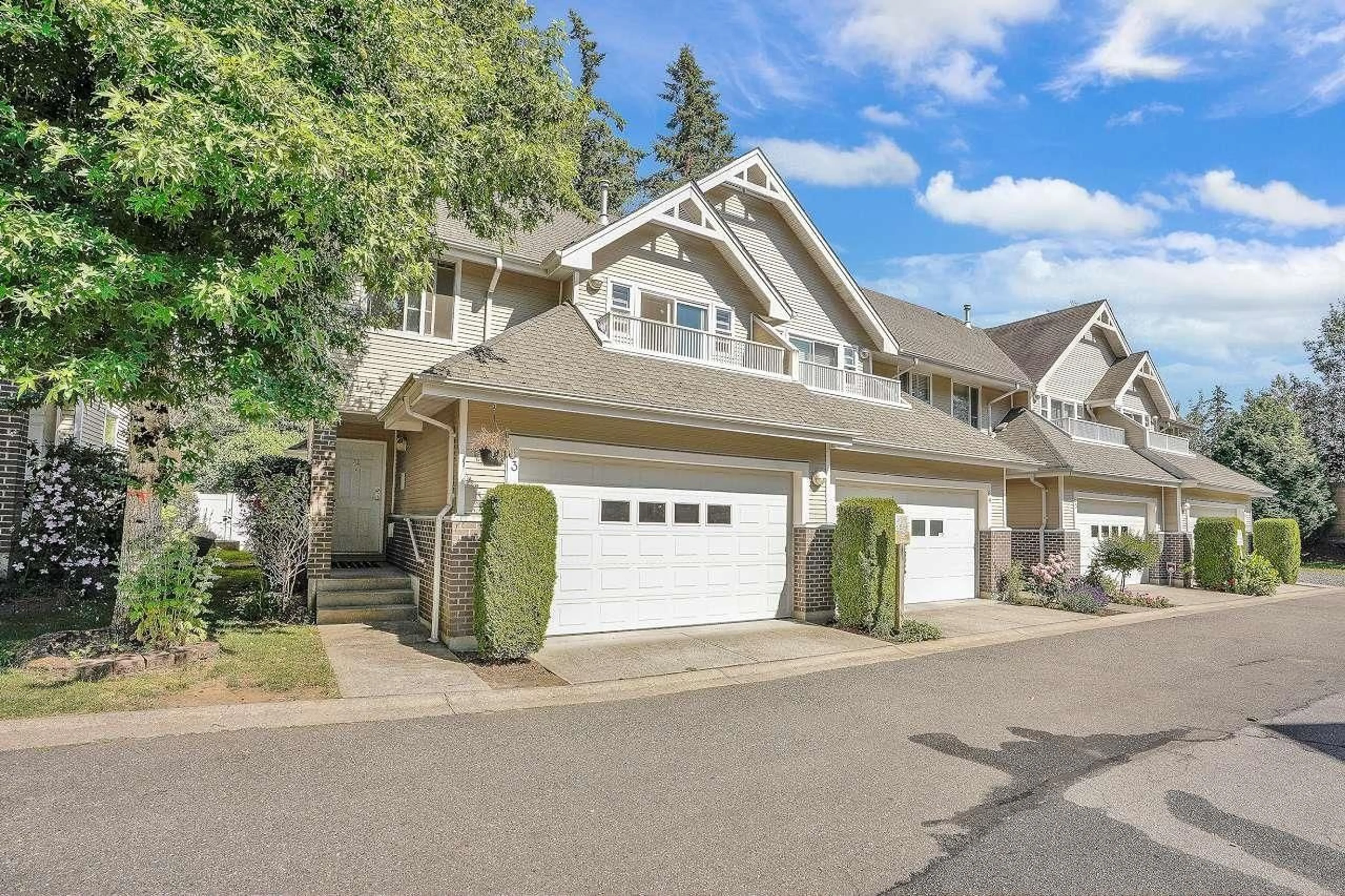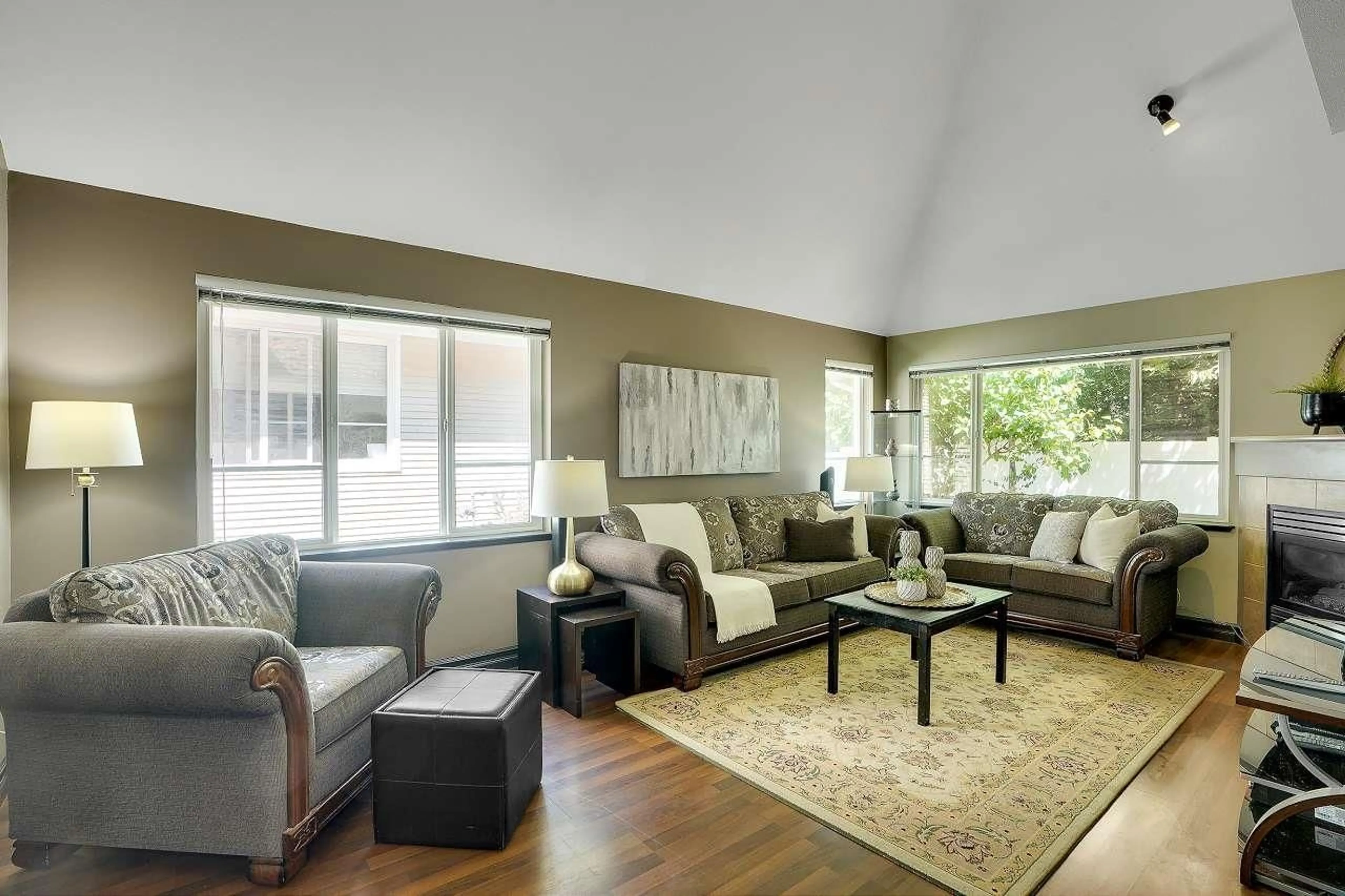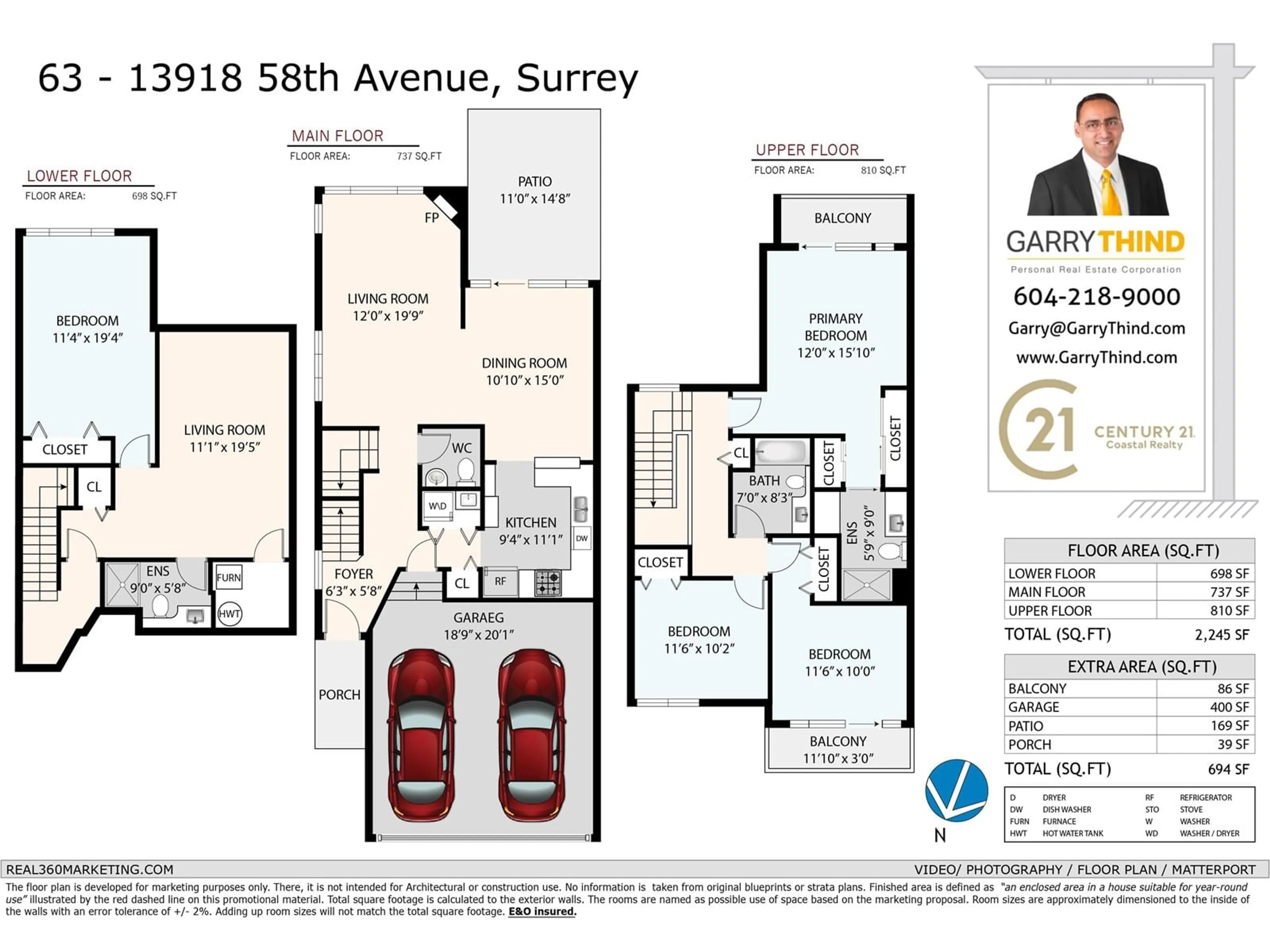63 13918 58 AVENUE, Surrey, British Columbia V3X3N8
Contact us about this property
Highlights
Estimated ValueThis is the price Wahi expects this property to sell for.
The calculation is powered by our Instant Home Value Estimate, which uses current market and property price trends to estimate your home’s value with a 90% accuracy rate.Not available
Price/Sqft$422/sqft
Days On Market6 days
Est. Mortgage$4,075/mth
Maintenance fees$497/mth
Tax Amount ()-
Description
Amazing Corner Unit!!! Come see this beautiful 2245 sqft, 4 bedroom 4 bath Townhouse located in the gated complex of Alder Park, featuring double side by side garage, huge family room, dining room and beautifully renovated kitchen with granite countertops and high end stainless steel appliances. 2 pc washroom on main floor, slider that leads out to your own personal backyard. Upstairs features a huge master bedroom with it's own balcony, main washroom with 2 very good size bedrooms and another balcony. Basement features a huge rec room and a very good size bedroom along with full washroom and storage closet. This house fulfils all the requirements of a single family house. Hurry before it's gone!!! Open house Sat. July 27th from 2pm till 4pm and Sun. July 28th from 2pm till 4pm. (id:39198)
Upcoming Open House
Property Details
Interior
Features
Exterior
Features
Parking
Garage spaces 2
Garage type -
Other parking spaces 0
Total parking spaces 2
Condo Details
Amenities
Clubhouse, Laundry - In Suite
Inclusions
Property History
 39
39 38
38


