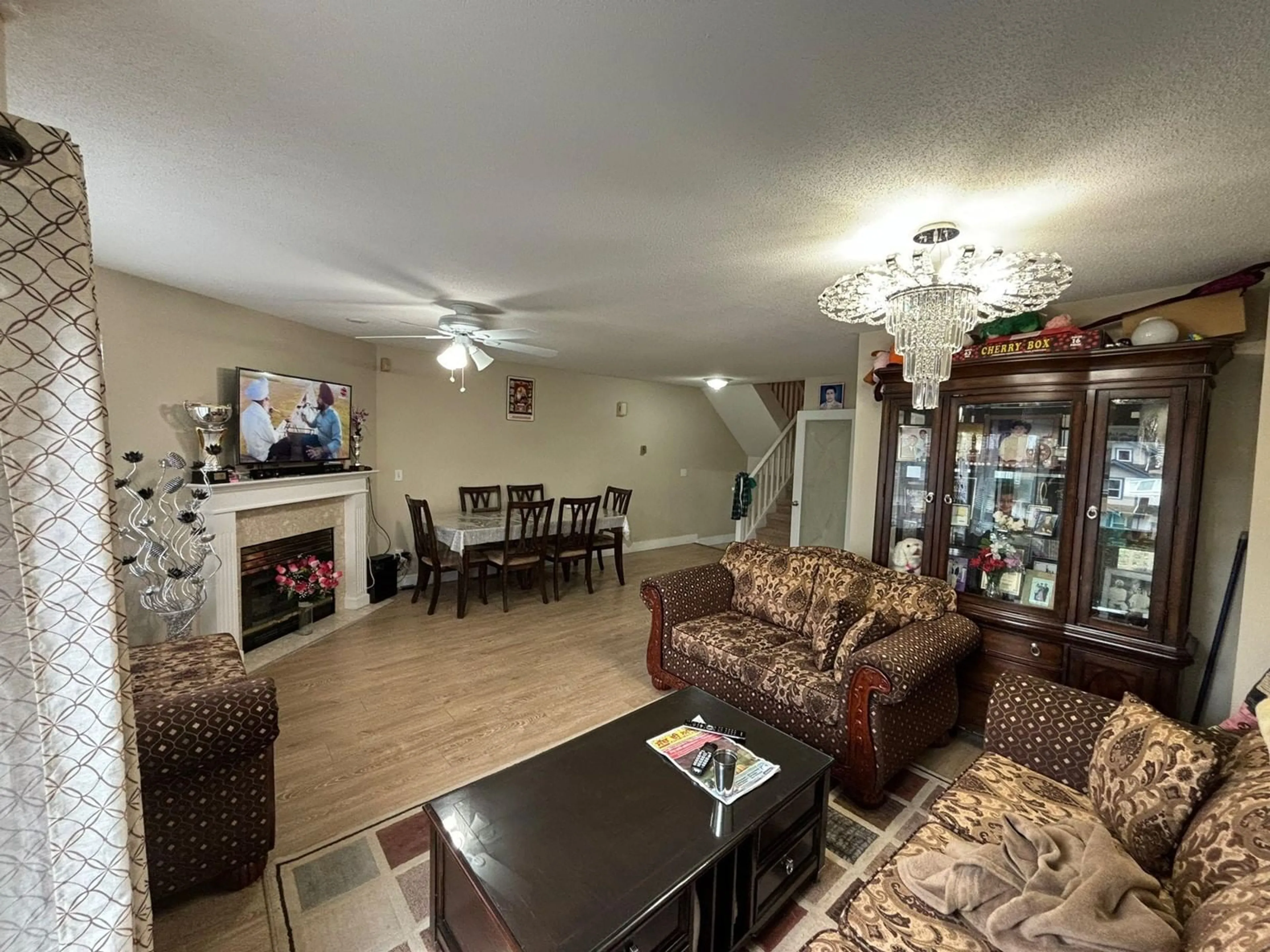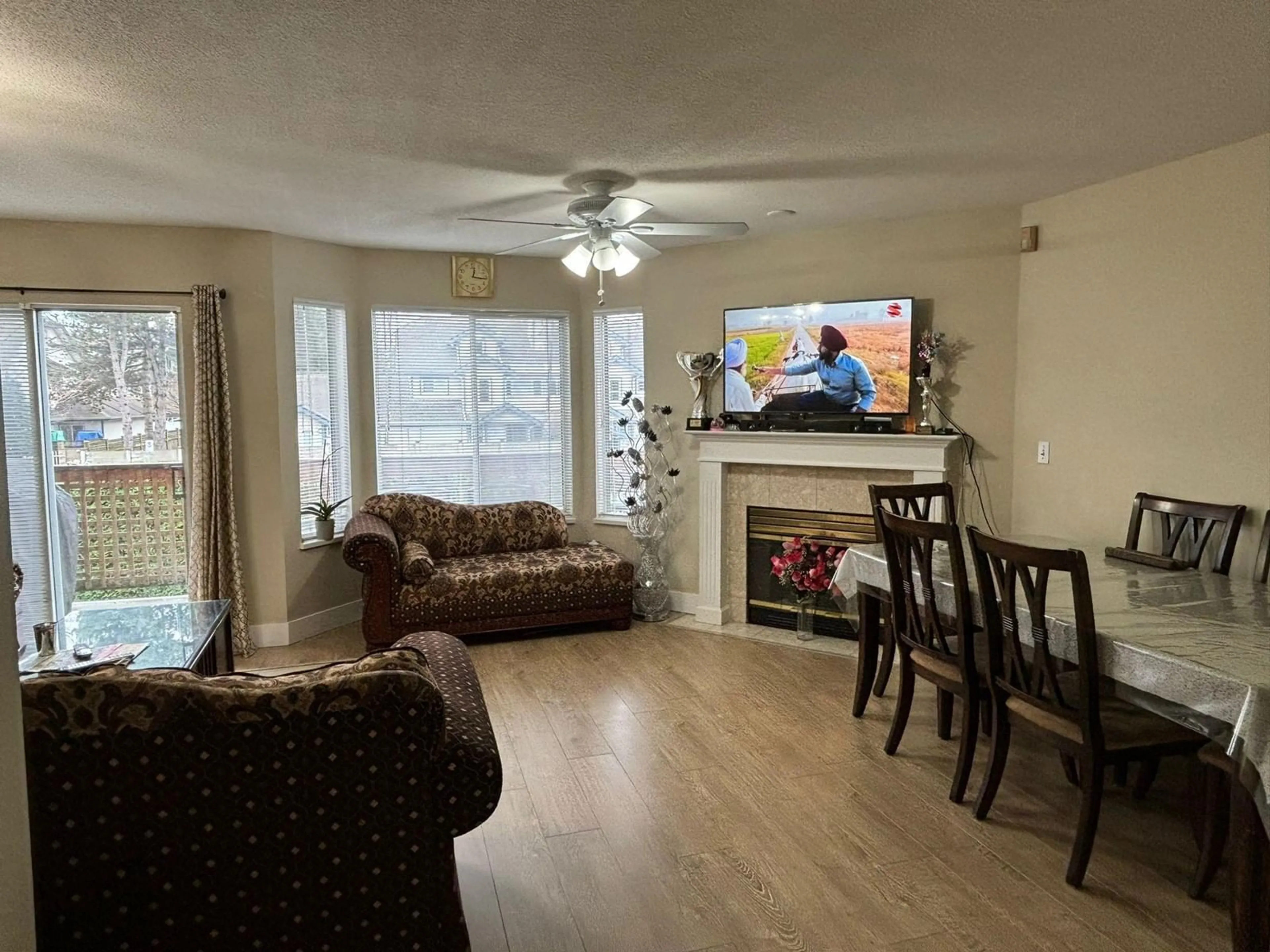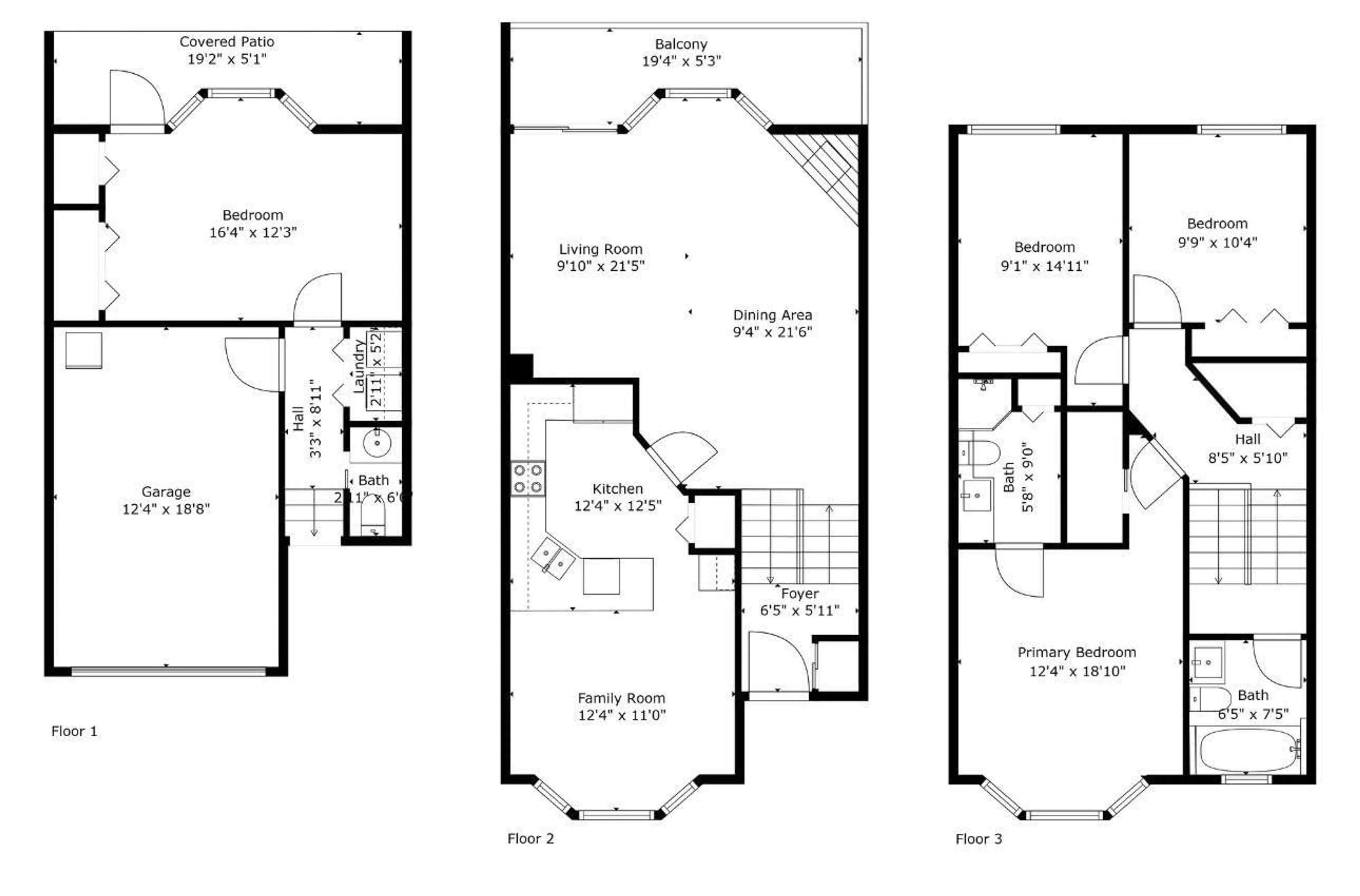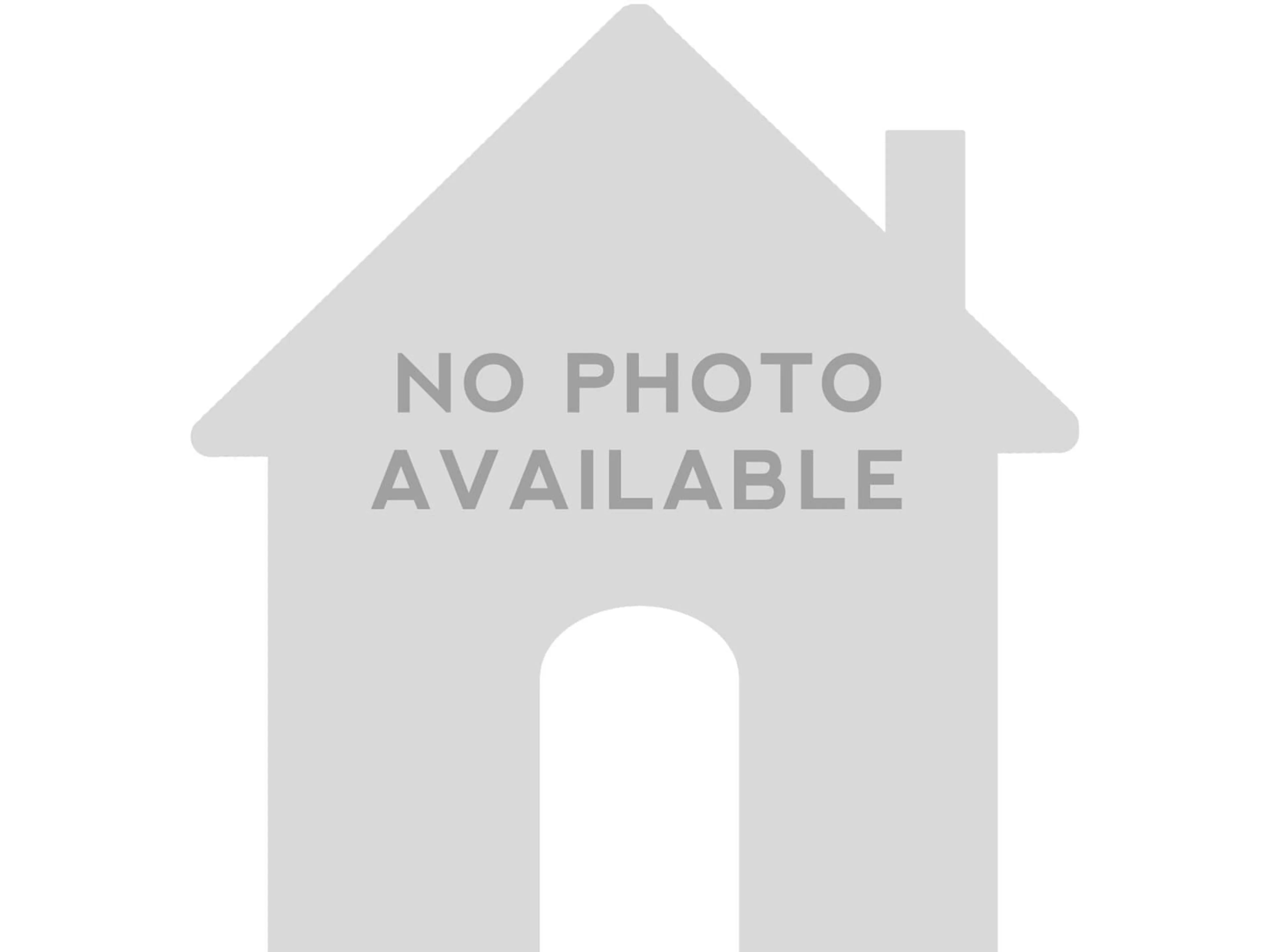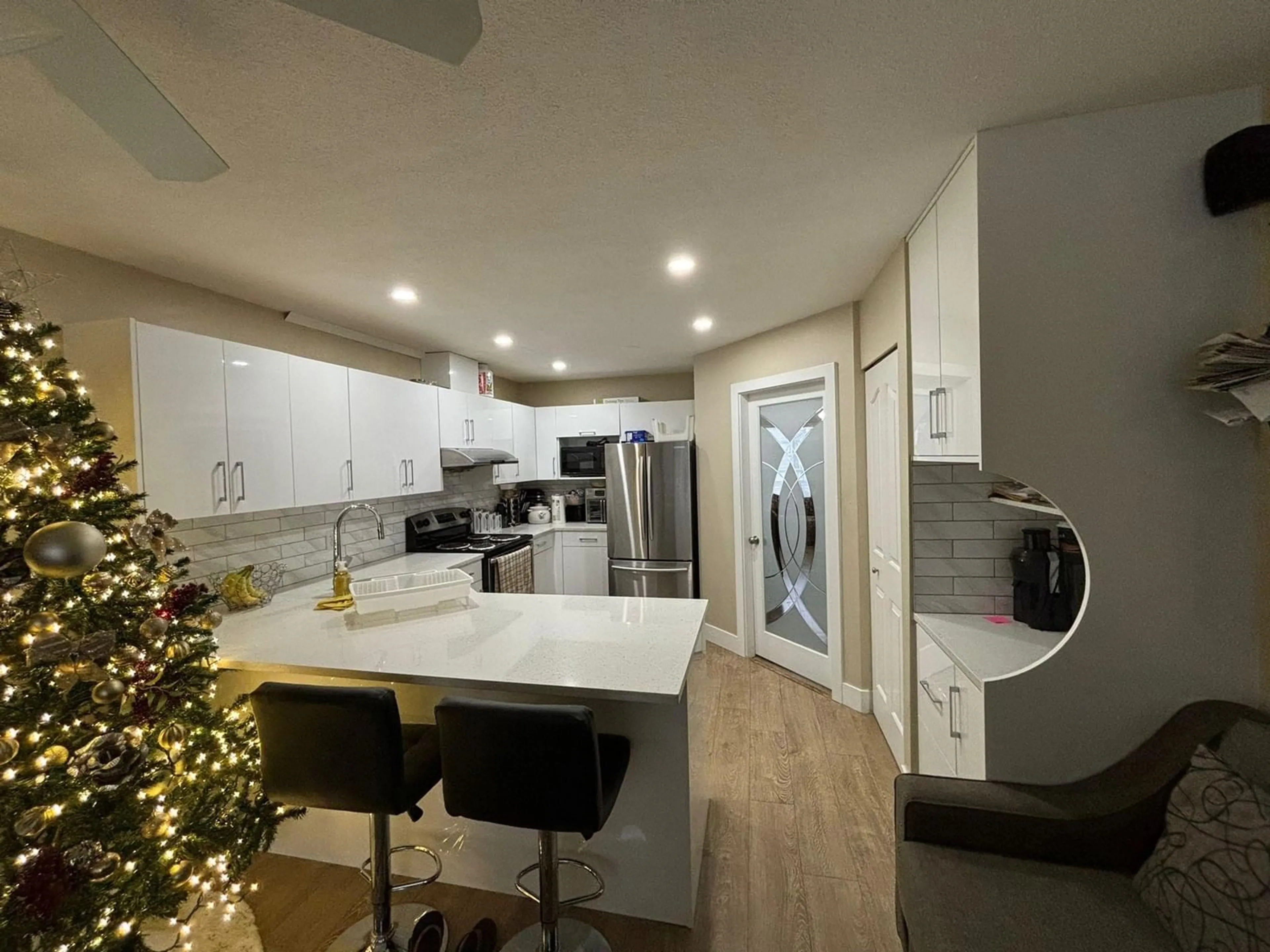61 7875 122 STREET, Surrey, British Columbia V3W0Y8
Contact us about this property
Highlights
Estimated ValueThis is the price Wahi expects this property to sell for.
The calculation is powered by our Instant Home Value Estimate, which uses current market and property price trends to estimate your home’s value with a 90% accuracy rate.Not available
Price/Sqft$462/sqft
Est. Mortgage$3,646/mo
Maintenance fees$460/mo
Tax Amount ()-
Days On Market32 days
Description
Welcome to "The Georgian" - a rare find! This bright, renovated, corner-lot two-story home offers 4 bedrooms and 3 bathrooms. The spacious main floor includes formal living and dining area. The living room features vaulted ceilings and a cozy gas fireplace. The kitchen boasts updated countertops, plentiful cabinetry, and stainless steel appliances. Upstairs, you'll find 3 generous bedrooms, with the master featuring a 3-piece ensuite and walk-in closet. The basement features separate entry that leads you to a spacious rec room and a bathroom. The home also includes a single garage, and a driveway. Walking distance to the Gurudwara and close proximity to other amenities such as Superstore, Walmart, Payal Business Centre, Kennedy Trail Park, Elementary School and much more! (id:39198)
Property Details
Interior
Features
Exterior
Features
Parking
Garage spaces 2
Garage type -
Other parking spaces 0
Total parking spaces 2
Condo Details
Amenities
Clubhouse
Inclusions

