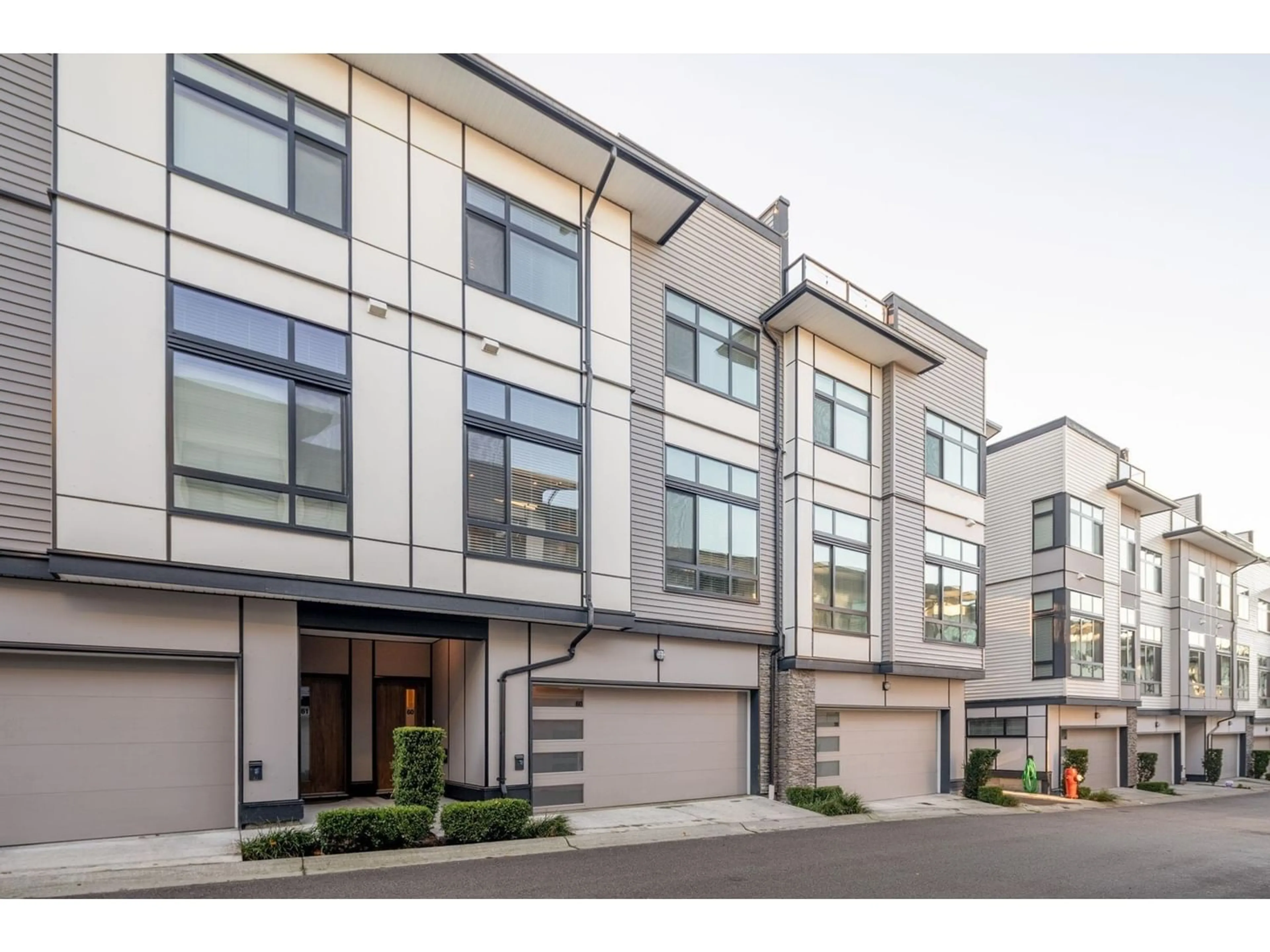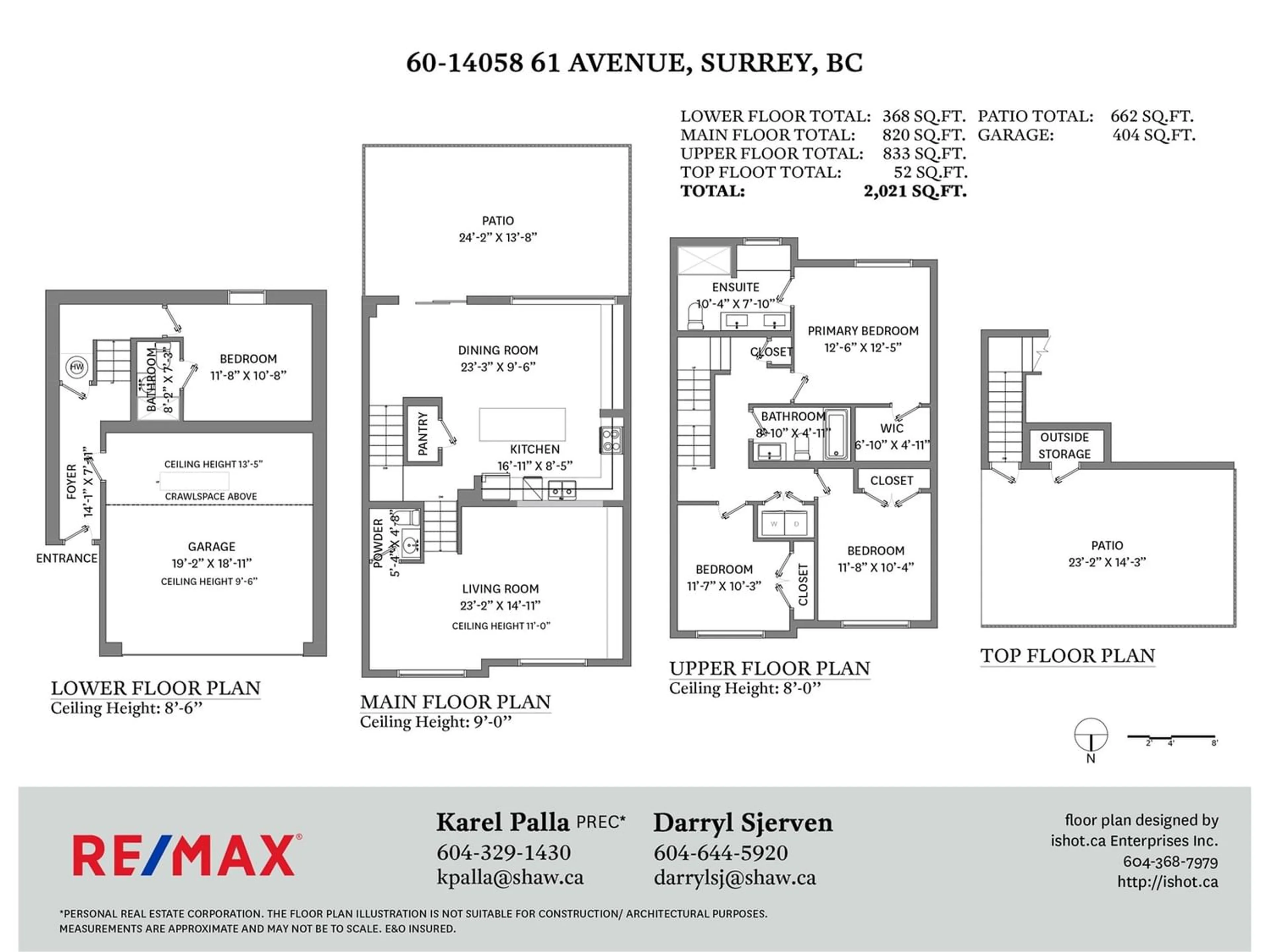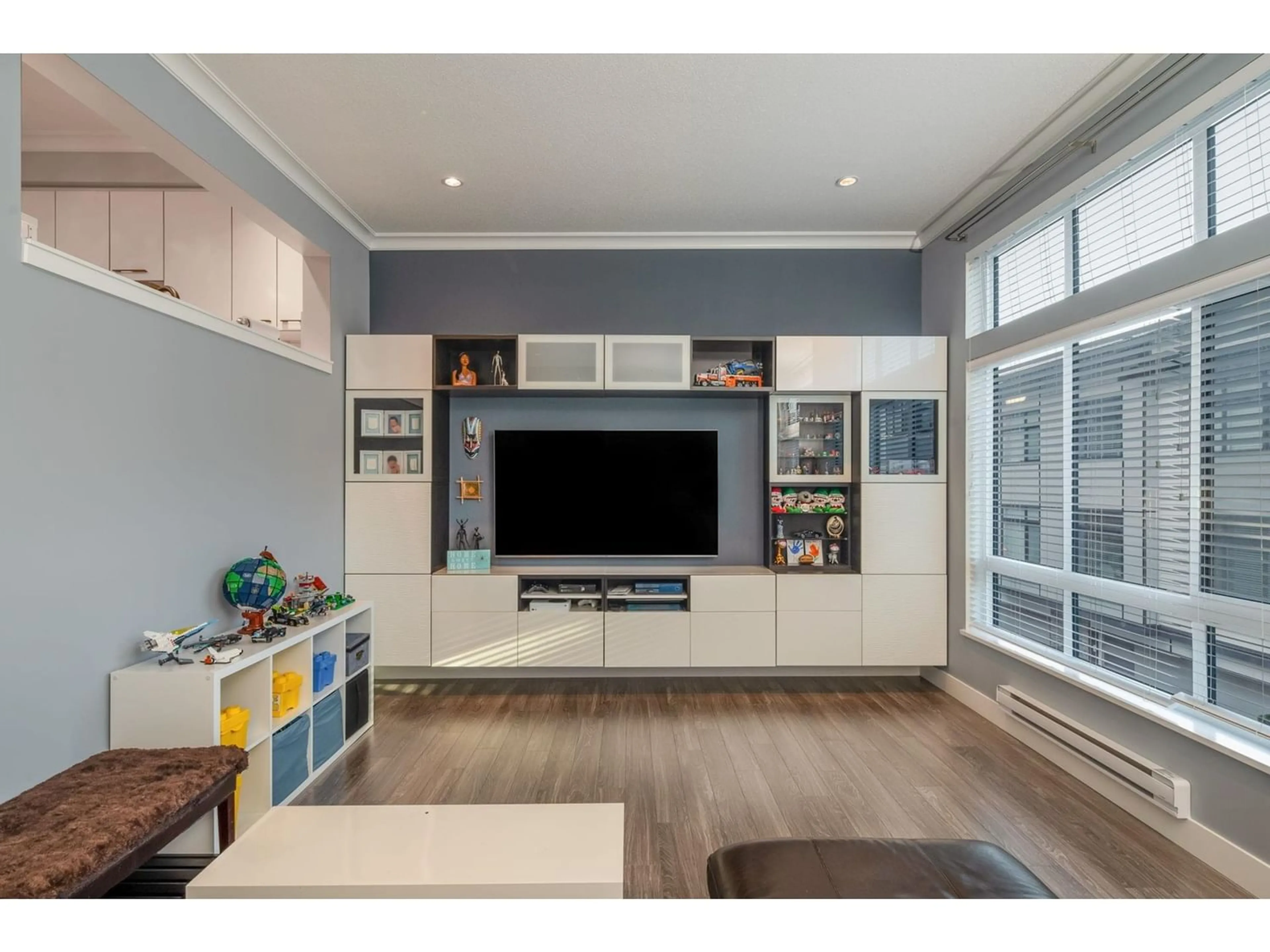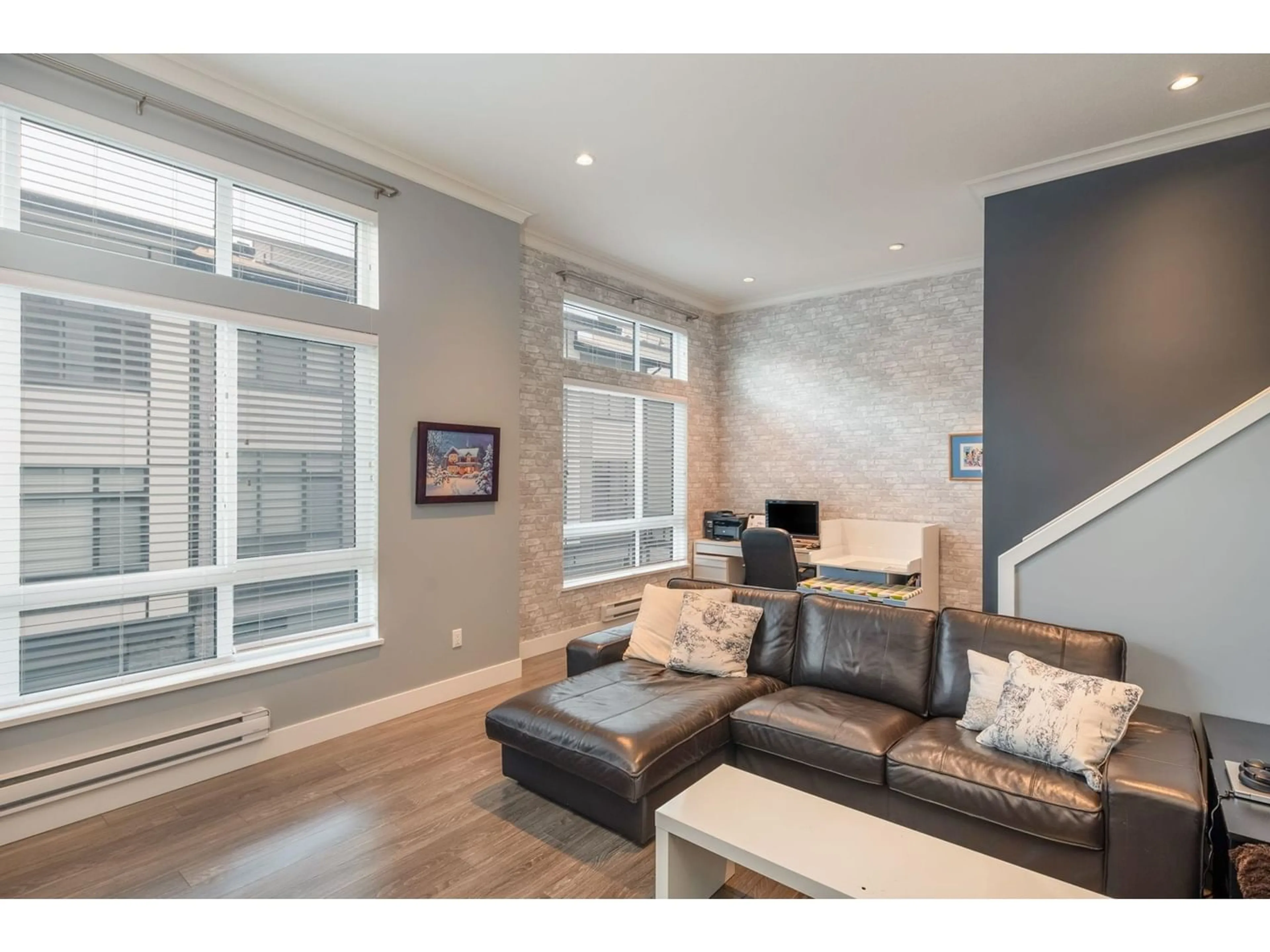60 14058 61 AVENUE, Surrey, British Columbia V3X0J2
Contact us about this property
Highlights
Estimated ValueThis is the price Wahi expects this property to sell for.
The calculation is powered by our Instant Home Value Estimate, which uses current market and property price trends to estimate your home’s value with a 90% accuracy rate.Not available
Price/Sqft$568/sqft
Est. Mortgage$4,934/mo
Maintenance fees$361/mo
Tax Amount ()-
Days On Market261 days
Description
Stunning 2021sf, 4 bed, 3 1/2 bath updated townhouse at the highly sought after Summit complex. Thoughtfully designed interior & open concept living spaces bathed in natural light offers a perfect blend of style & comfort. A spacious guest room & ensuite neatly tucked away as you enter. Walk up & the main floor features large open concept living area (11' ceiling), house-sized dining room, gourmet kitchen w/ upgraded s/s appliance package, wine fridge, generous kitchen island & walk out aluminum Pergola w/ railings & cedar deck, 3 well-appointed bedrooms on the upper floor w/ 5 piece ensuite for the primary bedroom, 4 piece bath & laundry w/countertop. Stunning rooftop patio w/ lovely mountain views. Updates: built-ins, lighting, storage & so much more! Double garage w/ epoxy flooring. (id:39198)
Property Details
Interior
Features
Exterior
Features
Parking
Garage spaces 2
Garage type Garage
Other parking spaces 0
Total parking spaces 2
Condo Details
Amenities
Air Conditioning, Clubhouse, Laundry - In Suite, Storage - Locker
Inclusions




