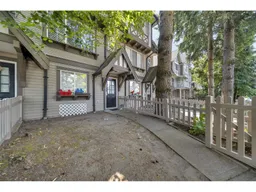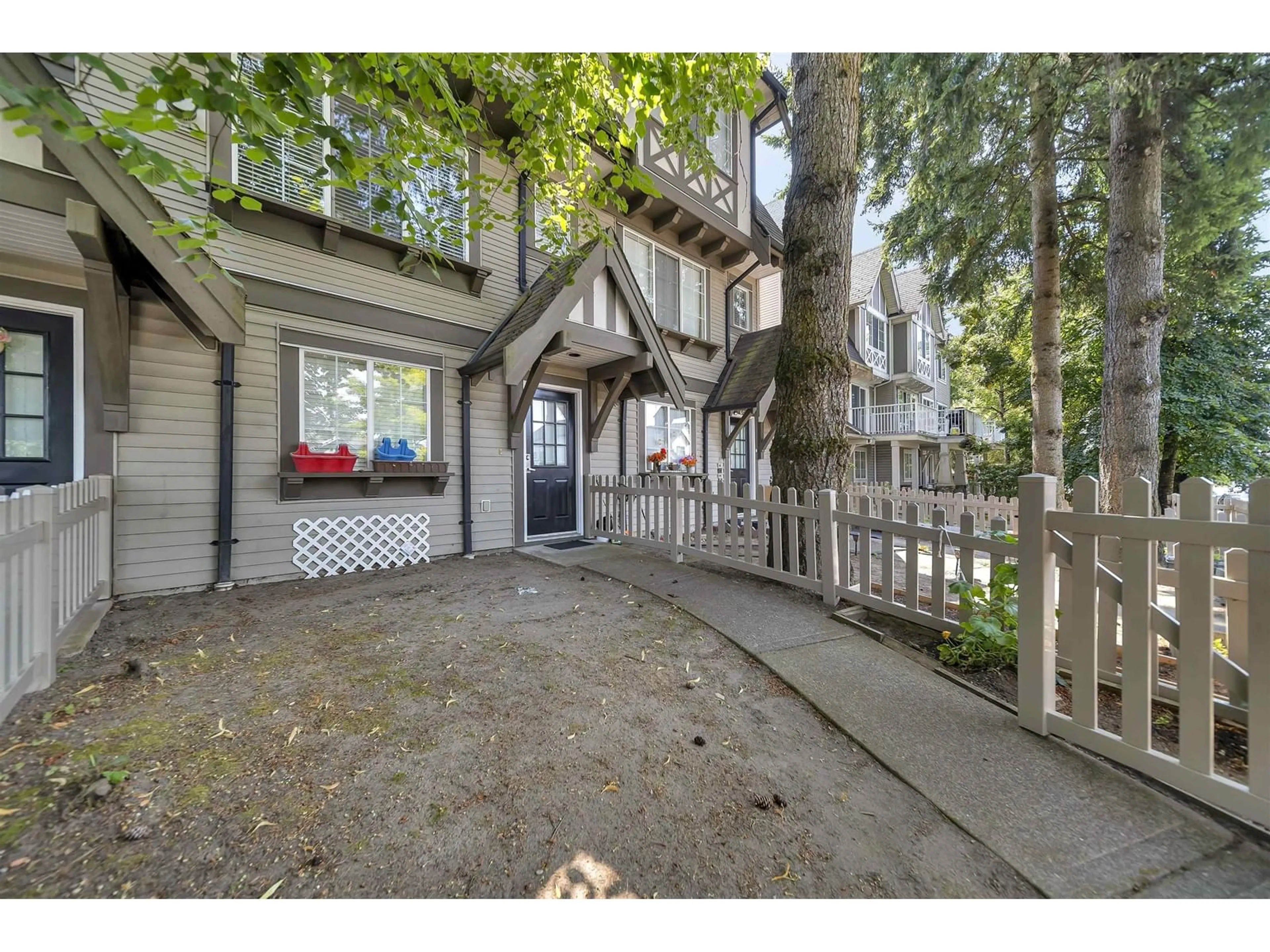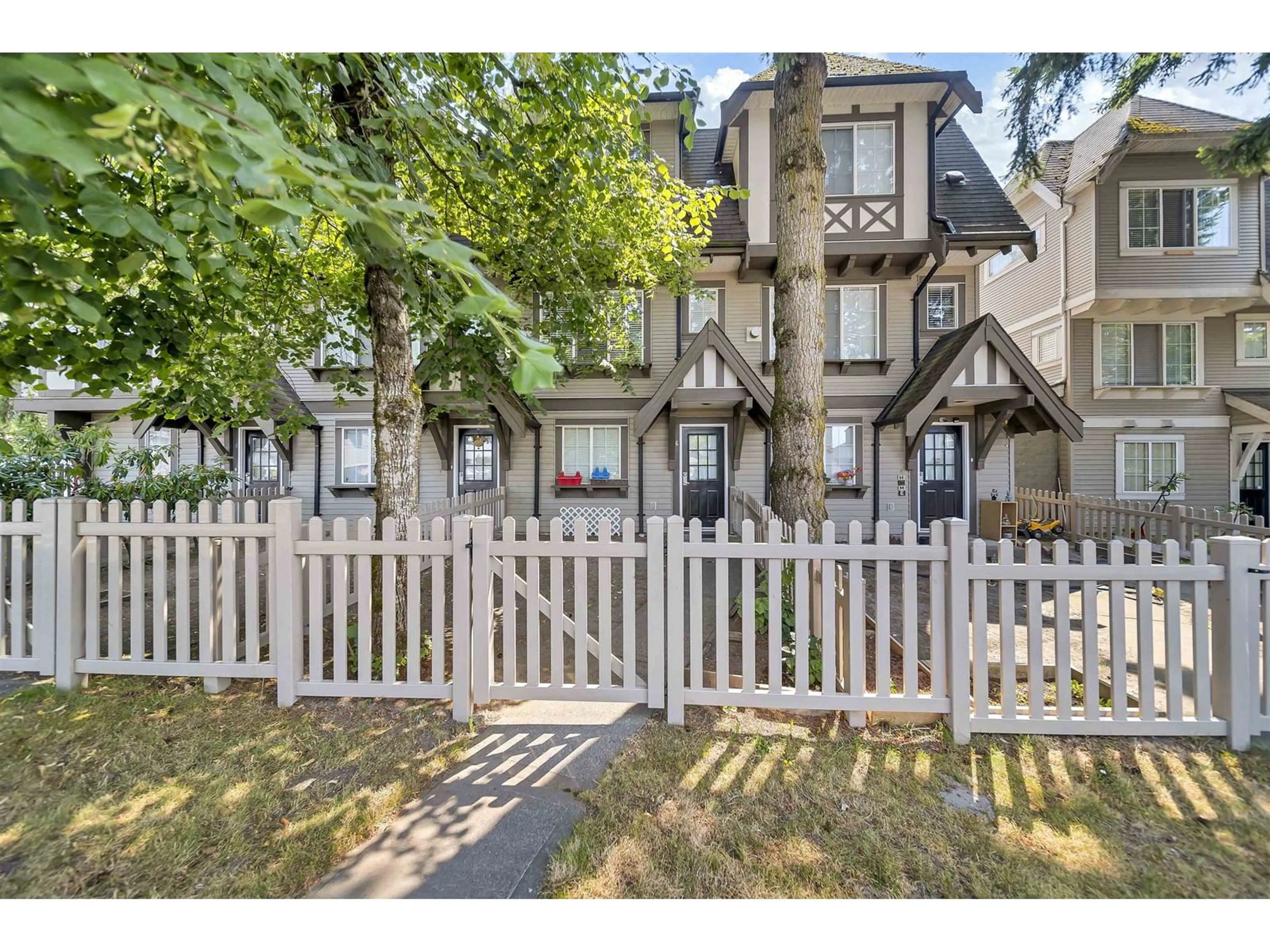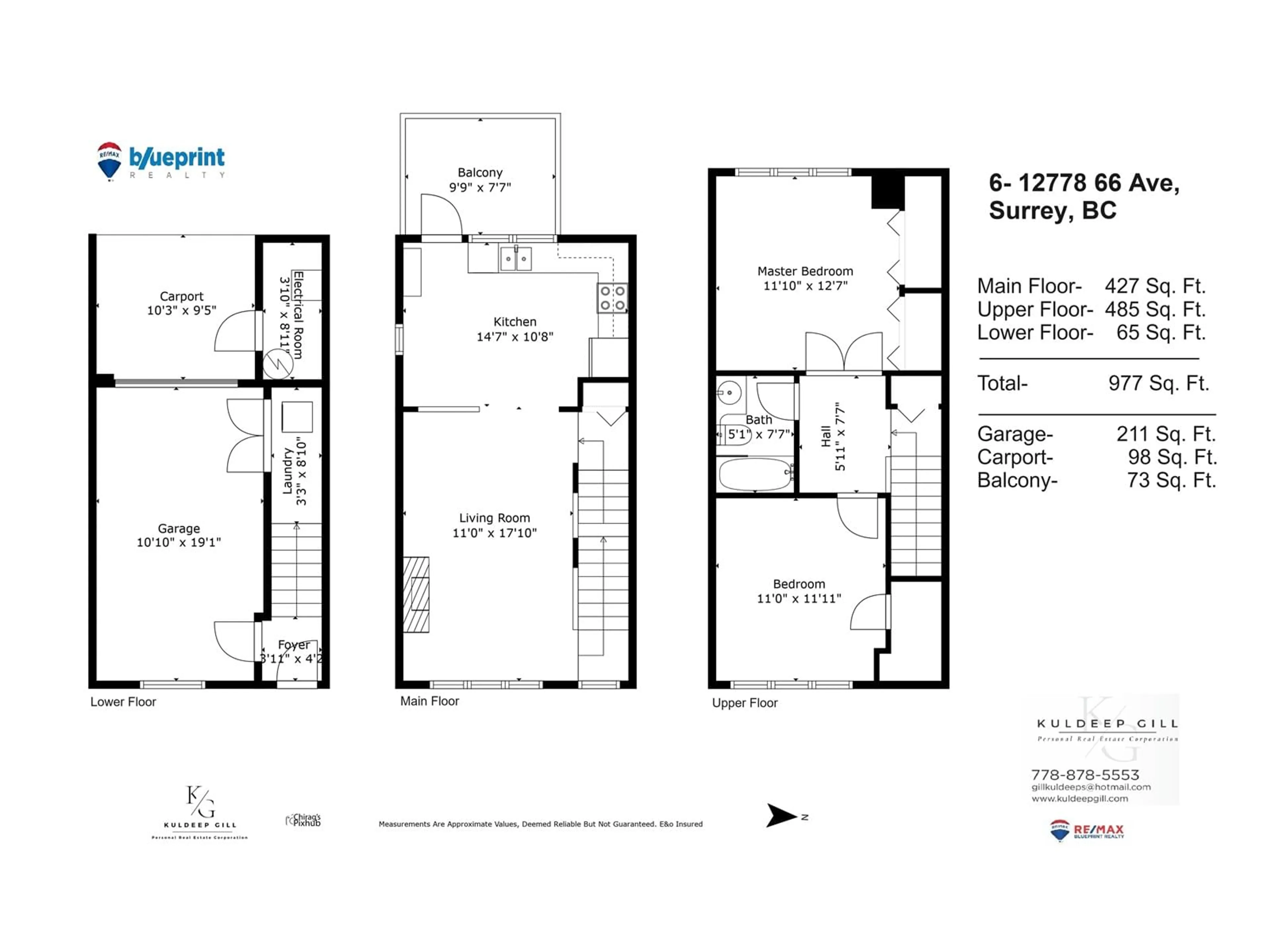6 12778 66 AVENUE, Surrey, British Columbia V3W1K9
Contact us about this property
Highlights
Estimated ValueThis is the price Wahi expects this property to sell for.
The calculation is powered by our Instant Home Value Estimate, which uses current market and property price trends to estimate your home’s value with a 90% accuracy rate.Not available
Price/Sqft$706/sqft
Est. Mortgage$3,002/mo
Maintenance fees$265/mo
Tax Amount ()-
Days On Market115 days
Description
Welcome to this charming townhouse nestled in a vibrant community, featuring an open concept layout that fills the space with natural light, creating a warm and inviting atmosphere throughout. Featuring a spacious master bedroom, a second bedroom, an updated bathroom and Two Covered parking (Single Car Garage & Carport). Recent upgrades include new stairs, a hot water tank, and roofing. Enjoy a fenced yard, south-facing balcony with playground views, and convenient access to transit, schools, and university. Benefit from ample storage, visitor parkings, and a clubhouse. Embrace a convenient and elegant lifestyle in this prime location! Contact us for a viewing today. (id:39198)
Upcoming Open House
Property Details
Interior
Features
Exterior
Features
Parking
Garage spaces 2
Garage type -
Other parking spaces 0
Total parking spaces 2
Condo Details
Amenities
Clubhouse, Laundry - In Suite
Inclusions
Property History
 28
28


