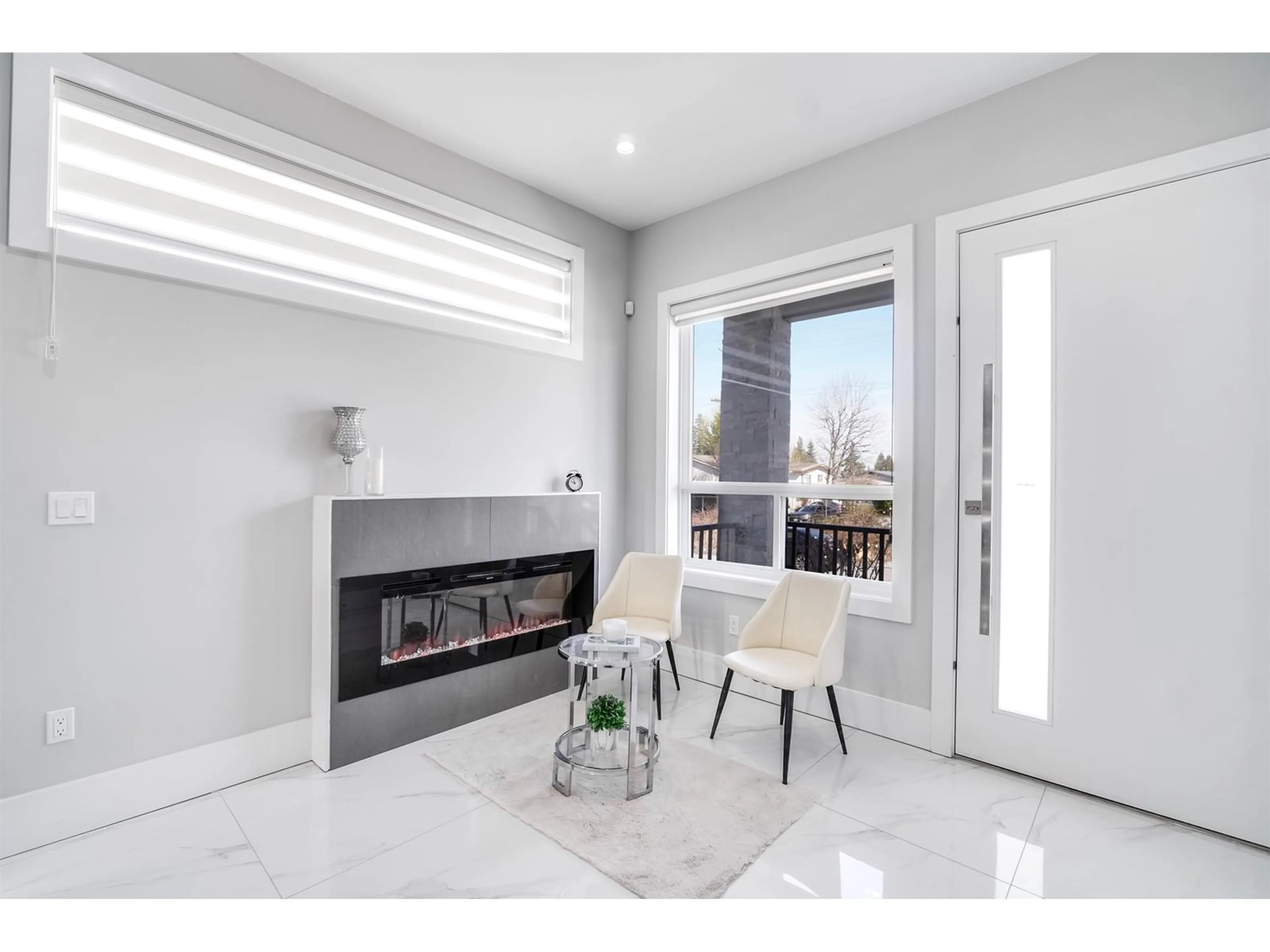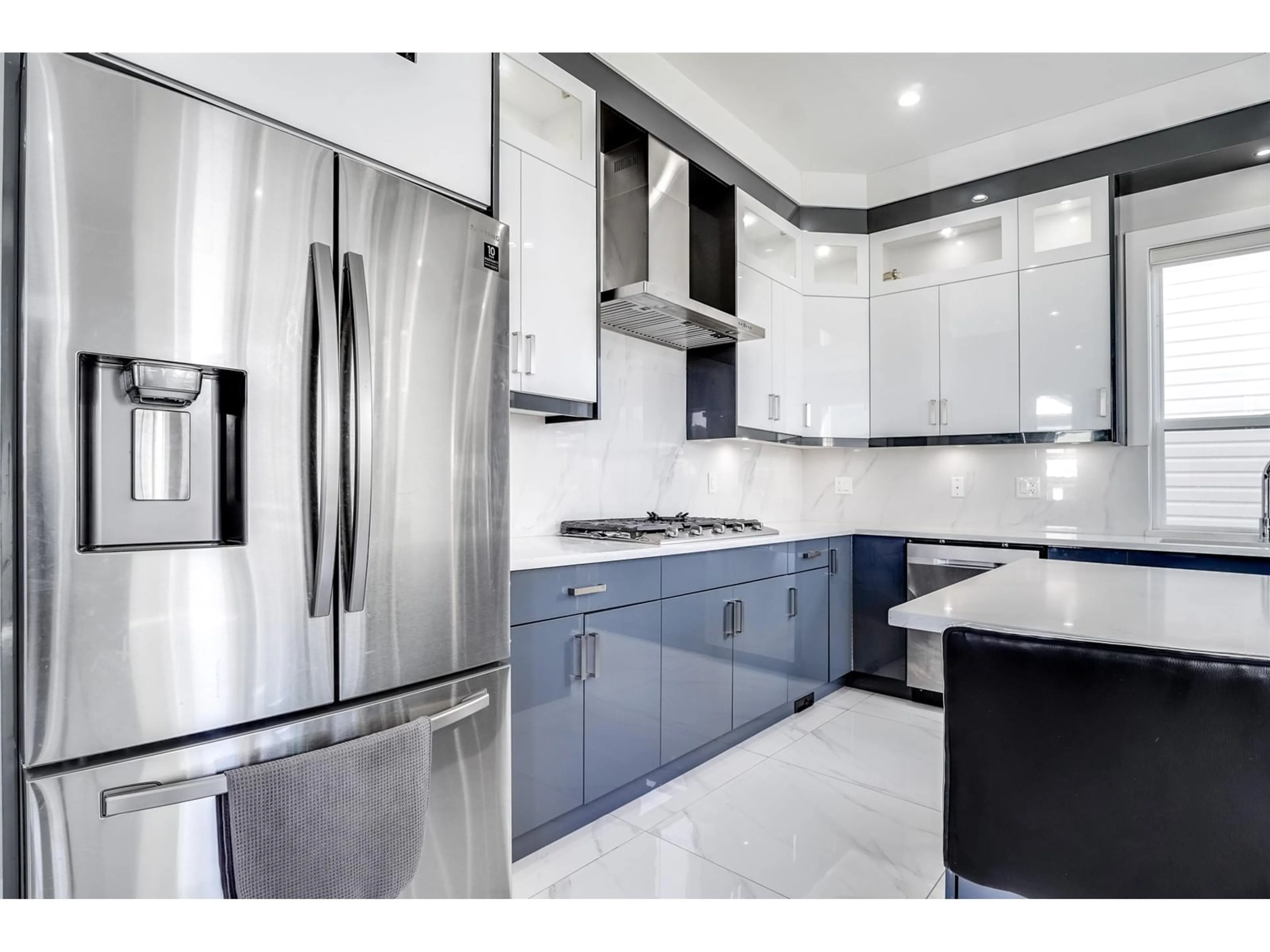5941 141 STREET, Surrey, British Columbia V3X0J3
Contact us about this property
Highlights
Estimated ValueThis is the price Wahi expects this property to sell for.
The calculation is powered by our Instant Home Value Estimate, which uses current market and property price trends to estimate your home’s value with a 90% accuracy rate.Not available
Price/Sqft$554/sqft
Est. Mortgage$7,296/mo
Tax Amount ()-
Days On Market206 days
Description
Welcome to the Perfect Family Home w/2 Mtg Helpers! Nestled in Sullivan Station, this impeccably maintained home offers elegance, space, and convenience. Boasting 6 beds & 6 baths, it features Modern Finishes & Abundant Natural Light through Large windows. The Open-concept layout seamlessly connects the living, dining,& kitchen areas+ the walkout deck -ideal space for family gatherings.The Bright Kitchen showcases high-end stainless steel appliances, sleek countertops & ample storage. Upper level hosts a Spacious primary suite with lavish en-suite & walk-in closet. 3 additional generously sized bedrooms ensure comfort & privacy. Lower Level includes 2 suites (1+1), ideal for Rental Income. Easy access to schools, transit, parks,shopping,and dining making it perfect for families of all age. (id:39198)
Property Details
Interior
Features
Exterior
Features
Parking
Garage spaces 3
Garage type -
Other parking spaces 0
Total parking spaces 3
Property History
 20
20






