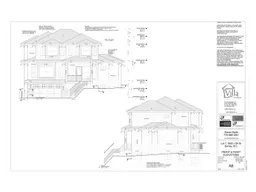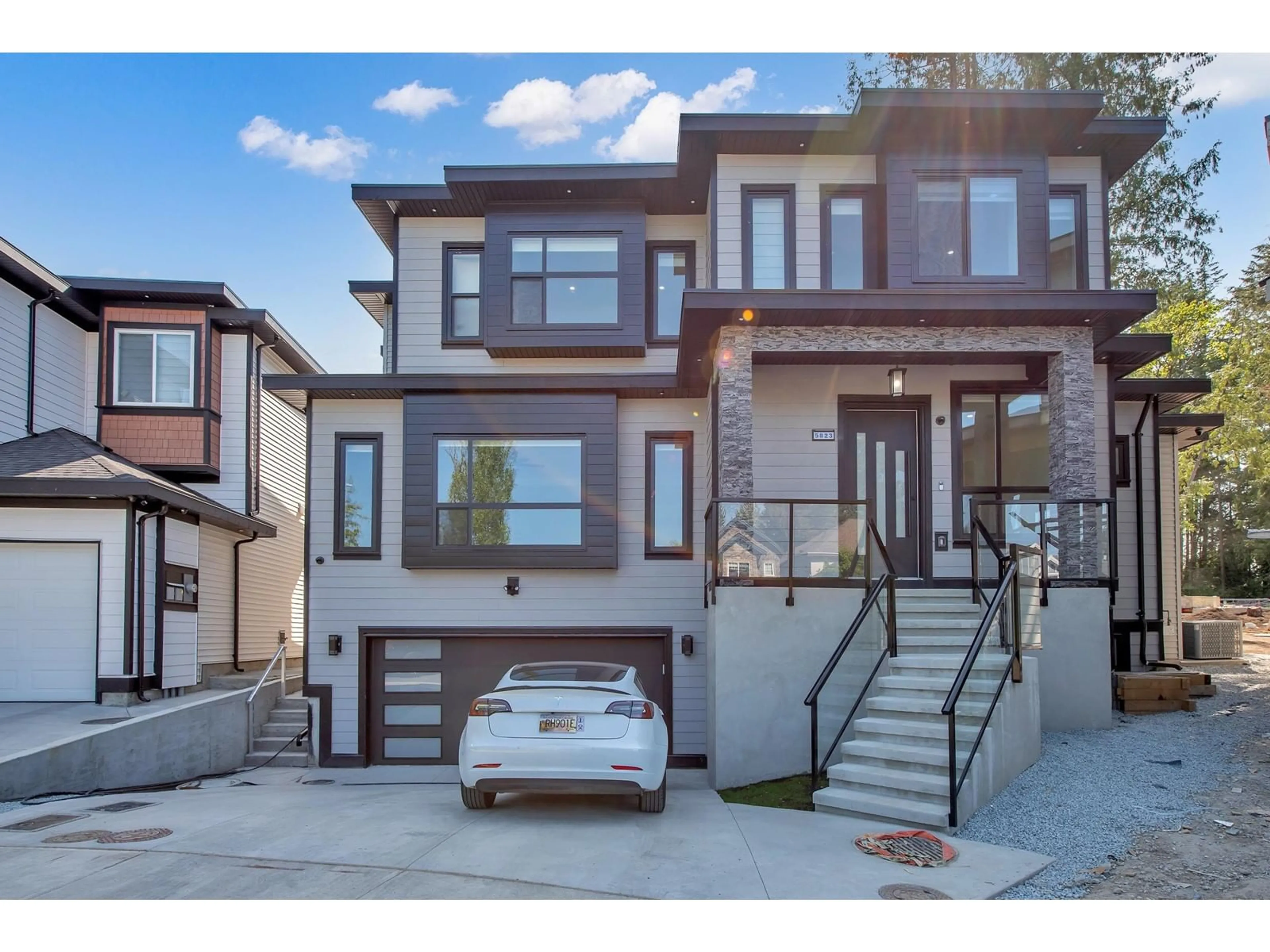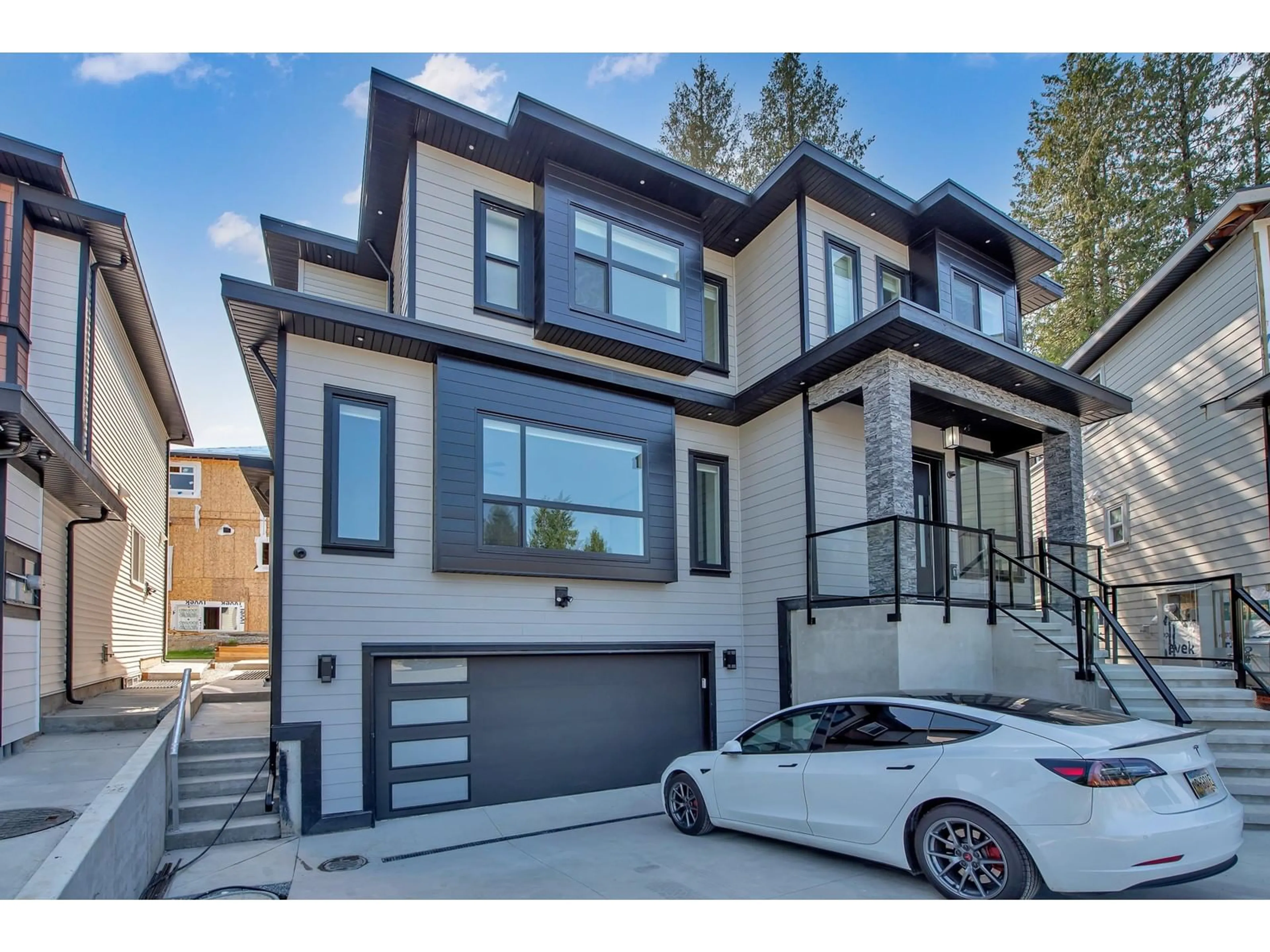5823 138 STREET, Surrey, British Columbia V3X3J1
Contact us about this property
Highlights
Estimated ValueThis is the price Wahi expects this property to sell for.
The calculation is powered by our Instant Home Value Estimate, which uses current market and property price trends to estimate your home’s value with a 90% accuracy rate.Not available
Price/Sqft$545/sqft
Days On Market13 days
Est. Mortgage$8,589/mth
Tax Amount ()-
Description
Introducing a stunning, brand-new three-storey home in Surrey's prestigious neighborhood. This 3,650 sq. ft. residence, including the garage, features 8 bedrooms and 7 bathrooms. The main floor offers an open layout with a Great Room, an elegant kitchen with stainless steel appliances, quartz countertops, and a large pantry with spice kitchen. There's also a bedroom/office with separate entry and a full bath. Upstairs, find 4 bedrooms and 3 baths, including a master suite with a 5-piece ensuite and walk-in closet and laundry. The basement offers two suites (2+1) with high rental potential, each with a separate entrance. Top-tier plumbing, lighting fixtures, air conditioning and comes with a 2-5-10 builder warranty. Close to schools, malls, this home offers luxury and practicality. (id:39198)
Upcoming Open House
Property Details
Interior
Features
Exterior
Features
Parking
Garage spaces 4
Garage type Garage
Other parking spaces 0
Total parking spaces 4
Property History
 40
40 1
1

