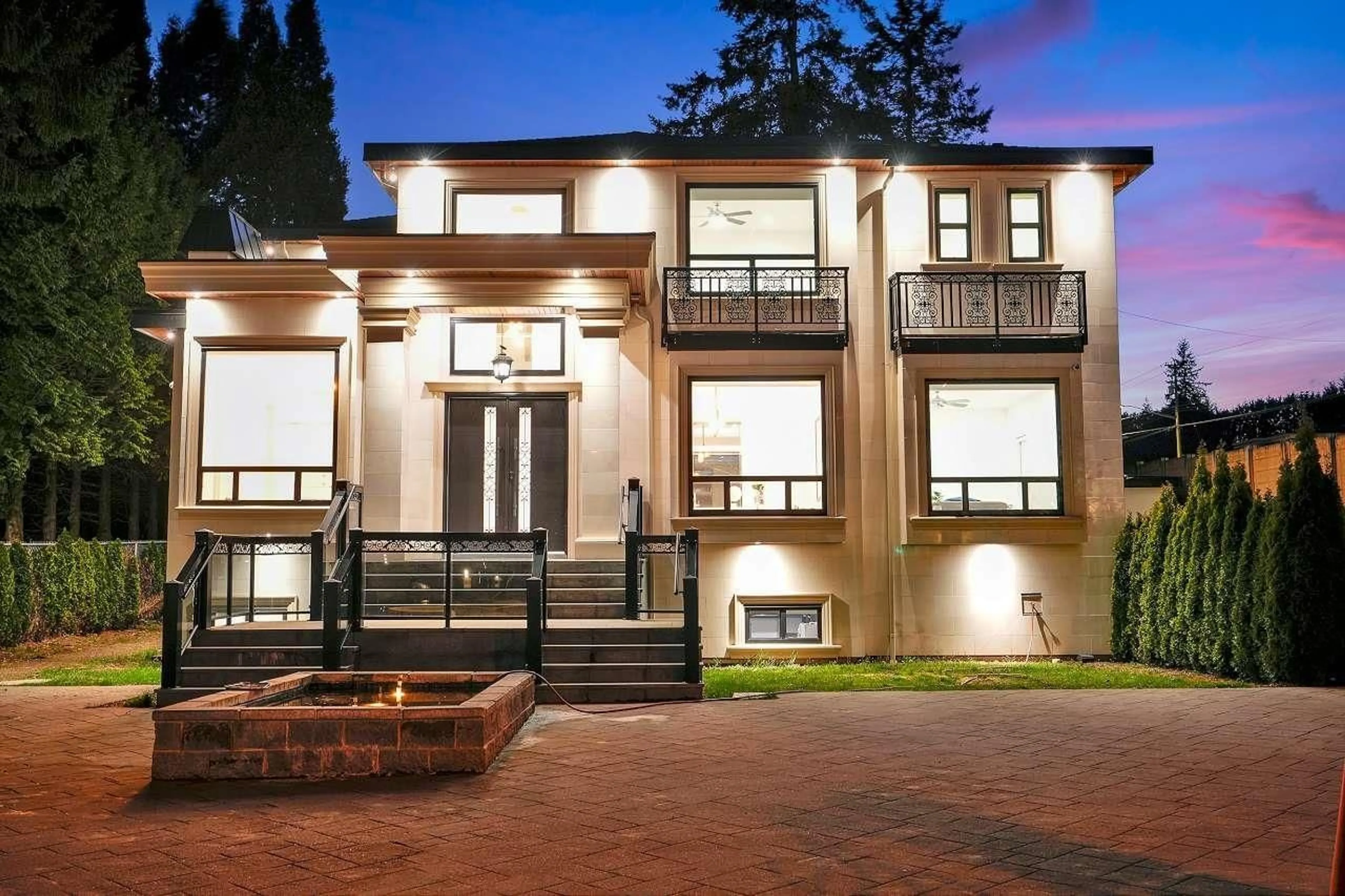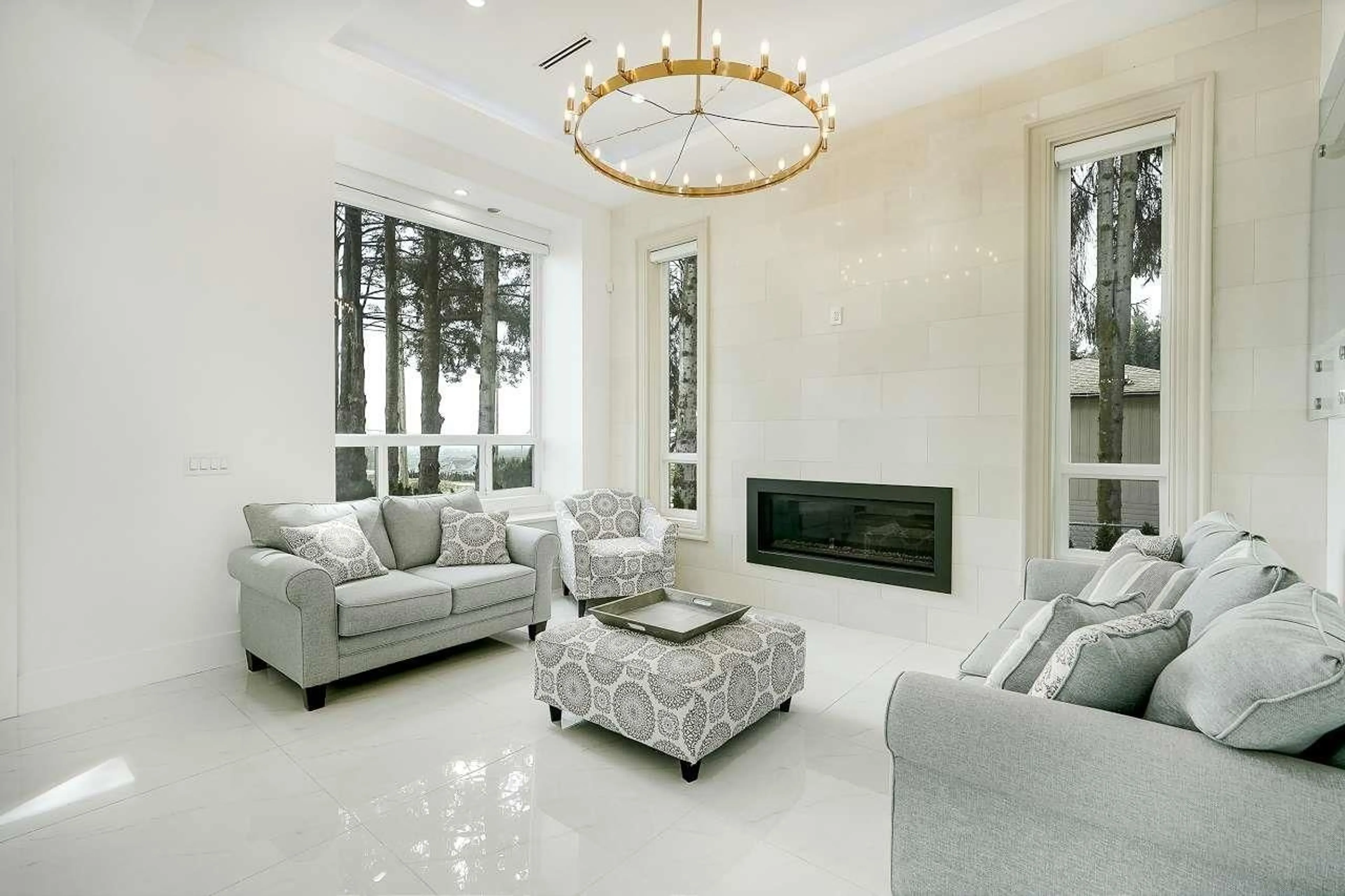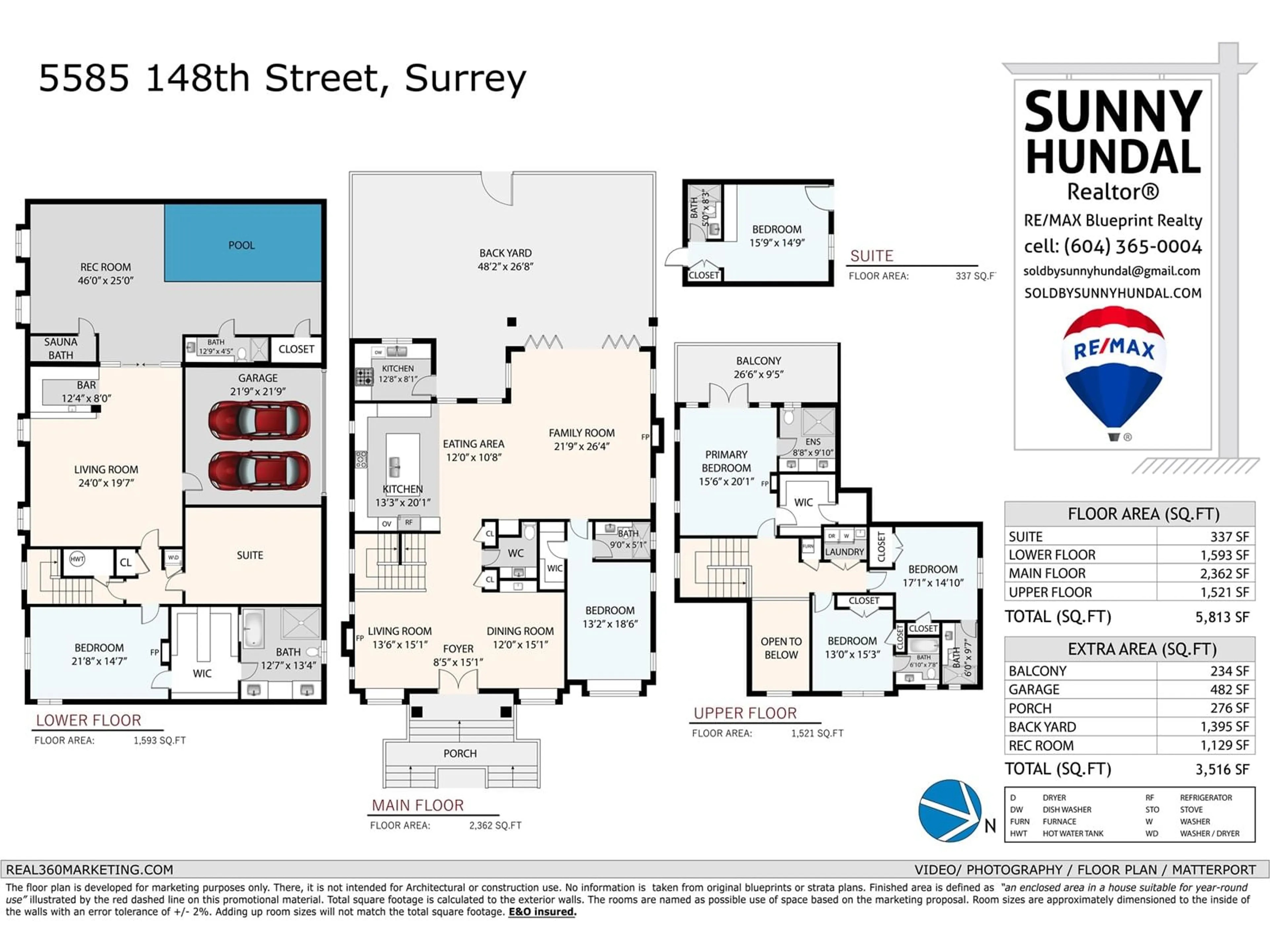5585 148 STREET, Surrey, British Columbia V3S3B5
Contact us about this property
Highlights
Estimated ValueThis is the price Wahi expects this property to sell for.
The calculation is powered by our Instant Home Value Estimate, which uses current market and property price trends to estimate your home’s value with a 90% accuracy rate.Not available
Price/Sqft$408/sqft
Days On Market37 days
Est. Mortgage$15,241/mth
Tax Amount ()-
Description
Luxury Living in Panorama Ridge! This custom-built home on a 17,000 sq. ft. lot offers unparalleled elegance. Grand foyer with soaring ceilings, main floor master suite, chef's kitchen with spice kitchen, and accordion doors leading to a private oasis. Features include marble floors, 5 fireplaces, and a fully equipped basement with MEDIA ROOM, BAR, INDOOR POOL, SAUNA, and GYM. Smart home automation and soundproofing create a serene and private retreat. Perfectly located for convenient access to highways and services, this home blends sublime comfort with ultimate convenience in a serene setting. Don't miss this opportunity for lavish living! Contact your Realtor today to book a private viewing. OPEN HOUSE June 29th & 30th - 2:00PM to 4:00PM. (id:39198)
Upcoming Open Houses
Property Details
Interior
Features
Exterior
Features
Parking
Garage spaces 10
Garage type -
Other parking spaces 0
Total parking spaces 10
Property History
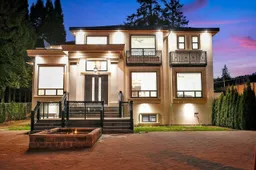 40
40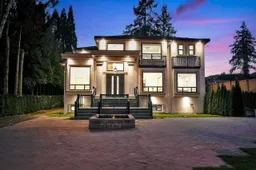 40
40
