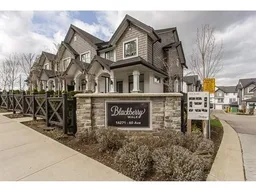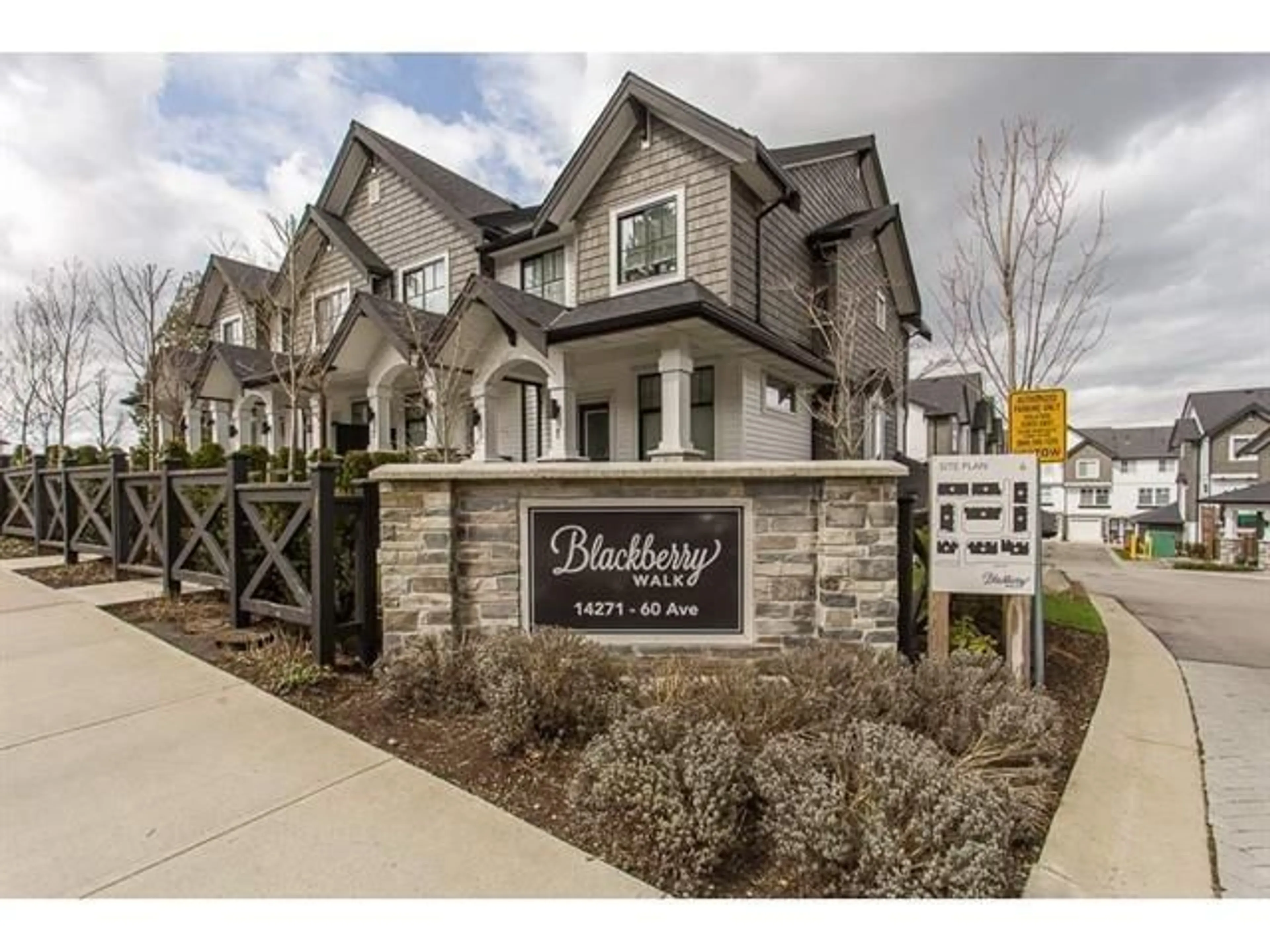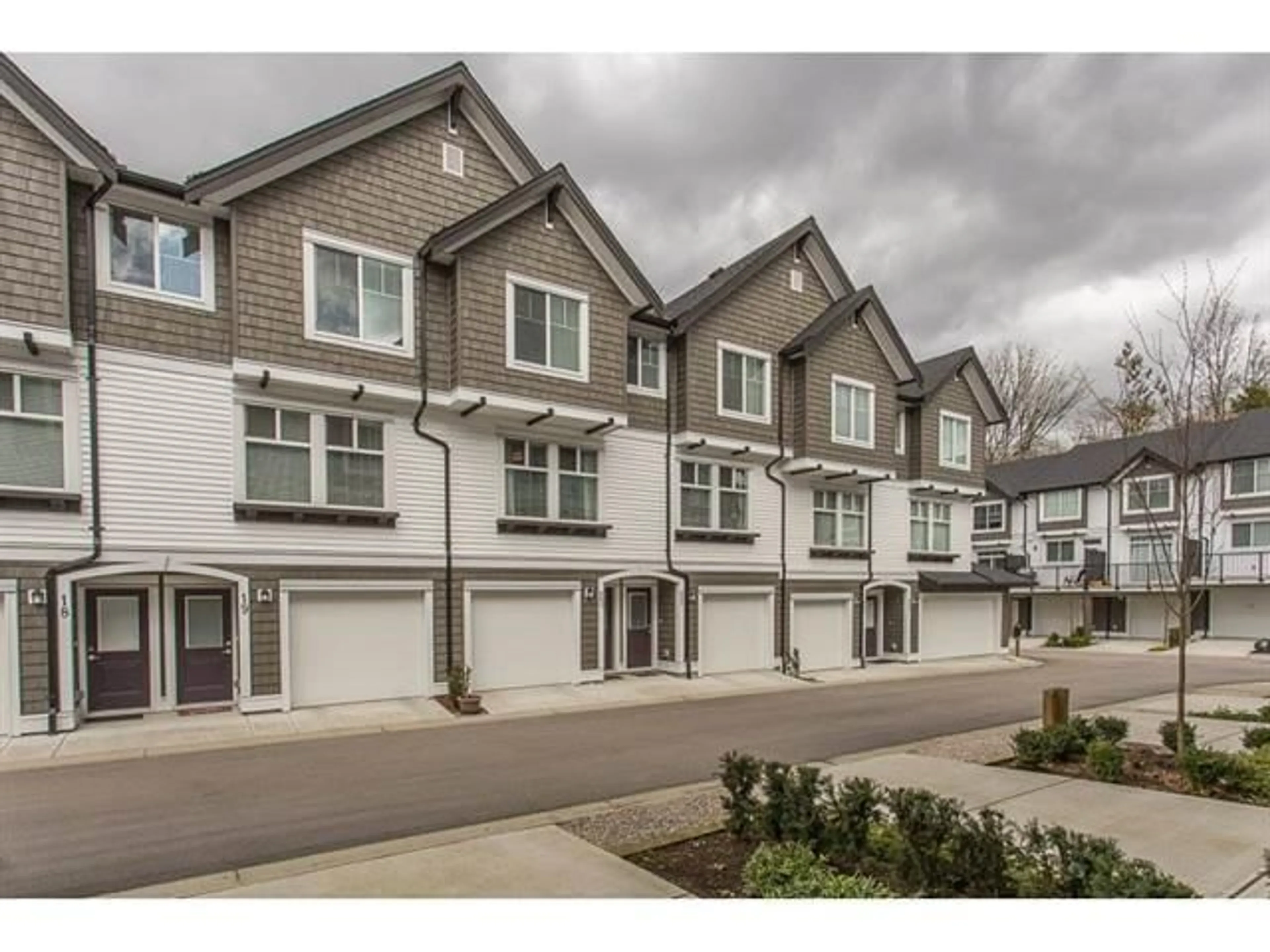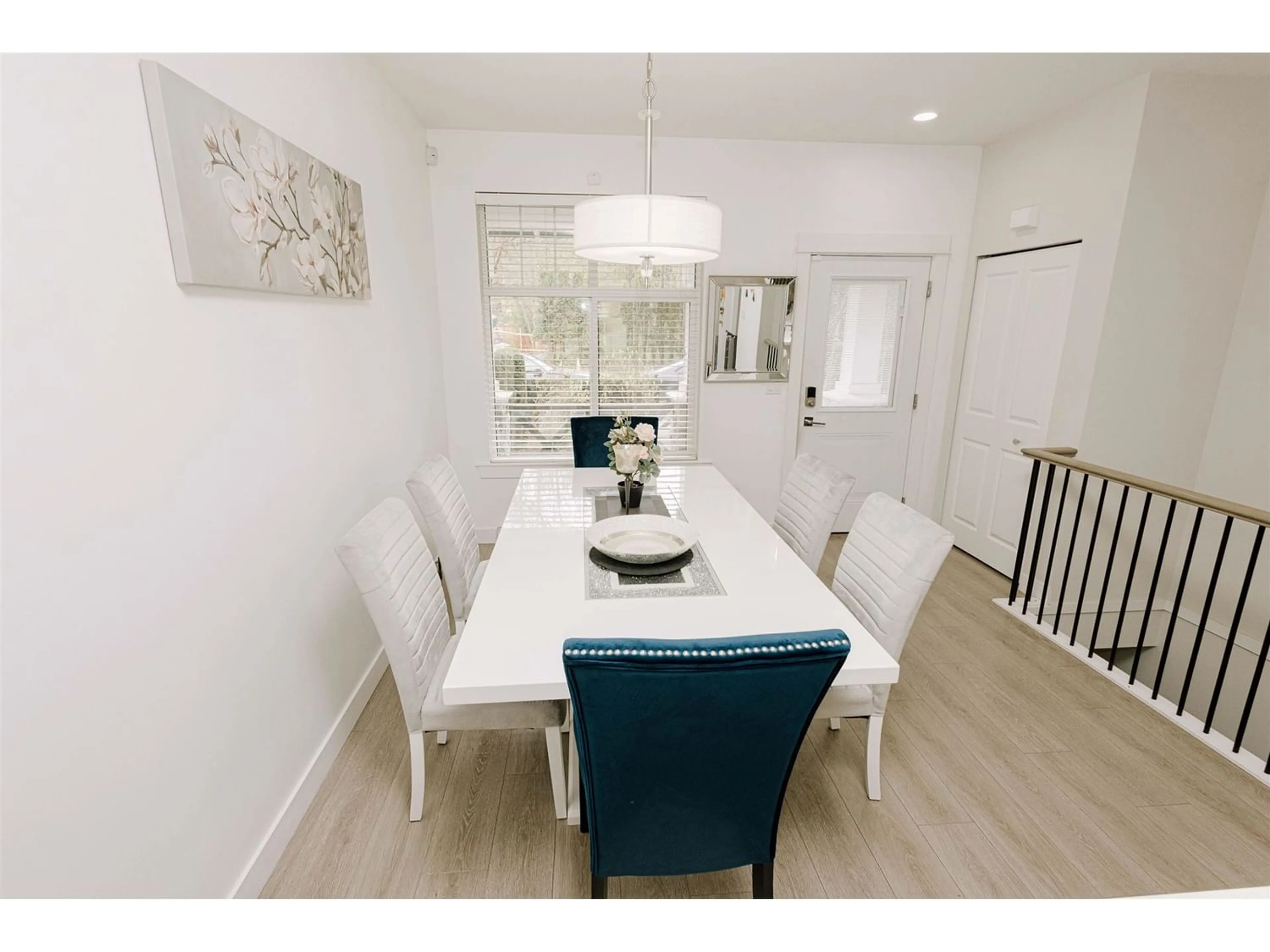52 14271 60 AVENUE, Surrey, British Columbia V3X2N4
Contact us about this property
Highlights
Estimated ValueThis is the price Wahi expects this property to sell for.
The calculation is powered by our Instant Home Value Estimate, which uses current market and property price trends to estimate your home’s value with a 90% accuracy rate.Not available
Price/Sqft$557/sqft
Days On Market115 days
Est. Mortgage$3,844/mth
Maintenance fees$349/mth
Tax Amount ()-
Description
Welcome to this rarely available twnhse with 2 entrances in Blackberry Walk in sought-after Sullivan Station neighborhood. Open layout & ample space to give you one more flex rm to live, work from home or play. This Large 3 Bdrm + 3 Bath + 1 HUGE DEN (11' * 19') along with a powder rm that offers a private, bsmt level Recreation rm that provides extra space for entertaining with upgrades not seen in all units. Enjoy Quartz counters throughout, included upgraded kitchen island. S/S kitchen appliances package, room for extra storage, vaulted Master bedroom ceiling and so much more. 2 car prkg (w/ single garage & carport). Ample street prkg on the 60th Avenue & 5 visitor prkg stalls beside unit which many complexes do not have. *Call now to schedule a PRIVATE VIEWING or OPEN HOUSE EVENT. (id:39198)
Property Details
Interior
Features
Exterior
Features
Parking
Garage spaces 2
Garage type -
Other parking spaces 0
Total parking spaces 2
Condo Details
Amenities
Clubhouse, Laundry - In Suite
Inclusions
Property History
 16
16


