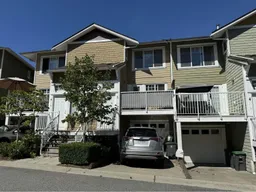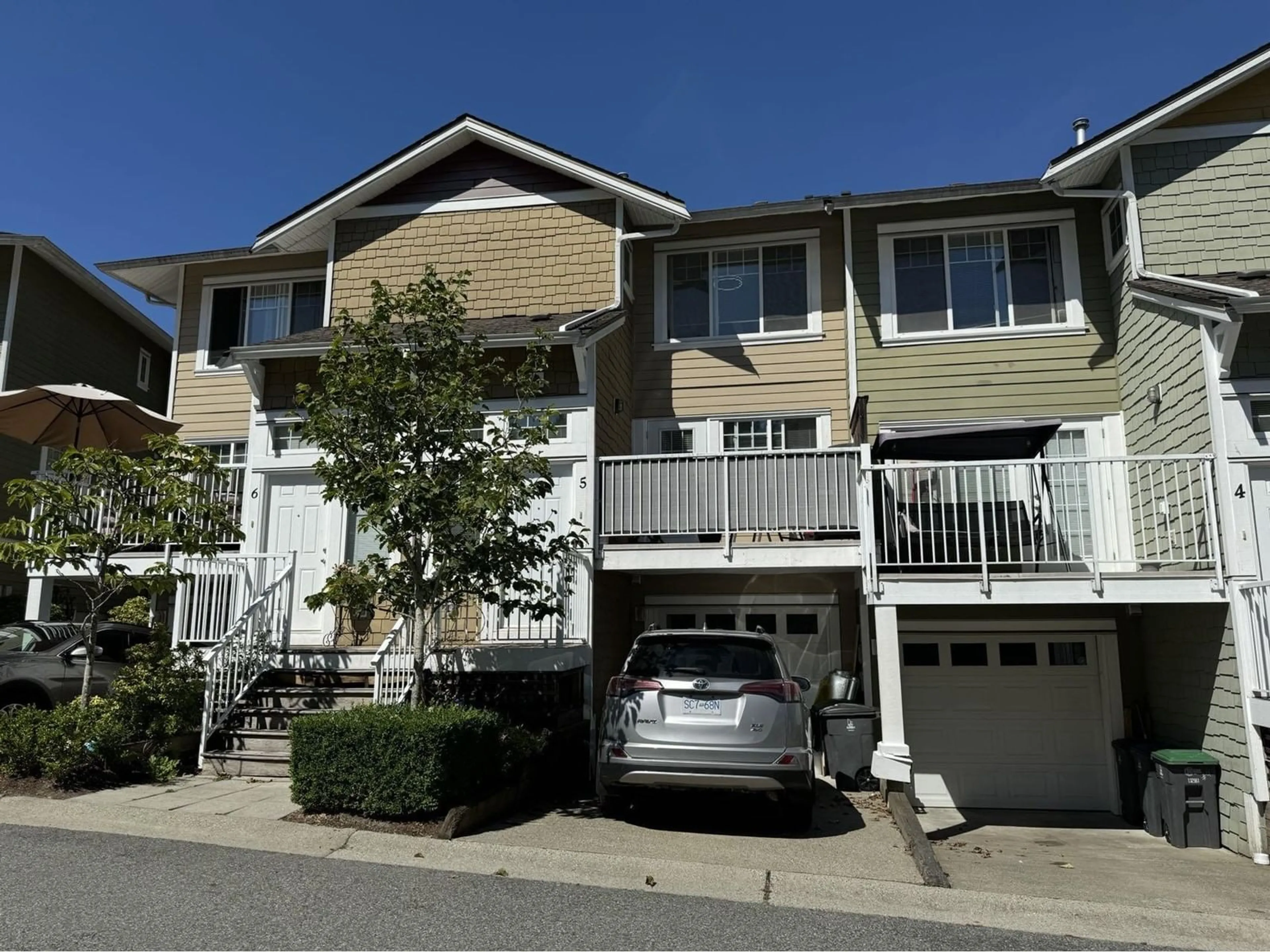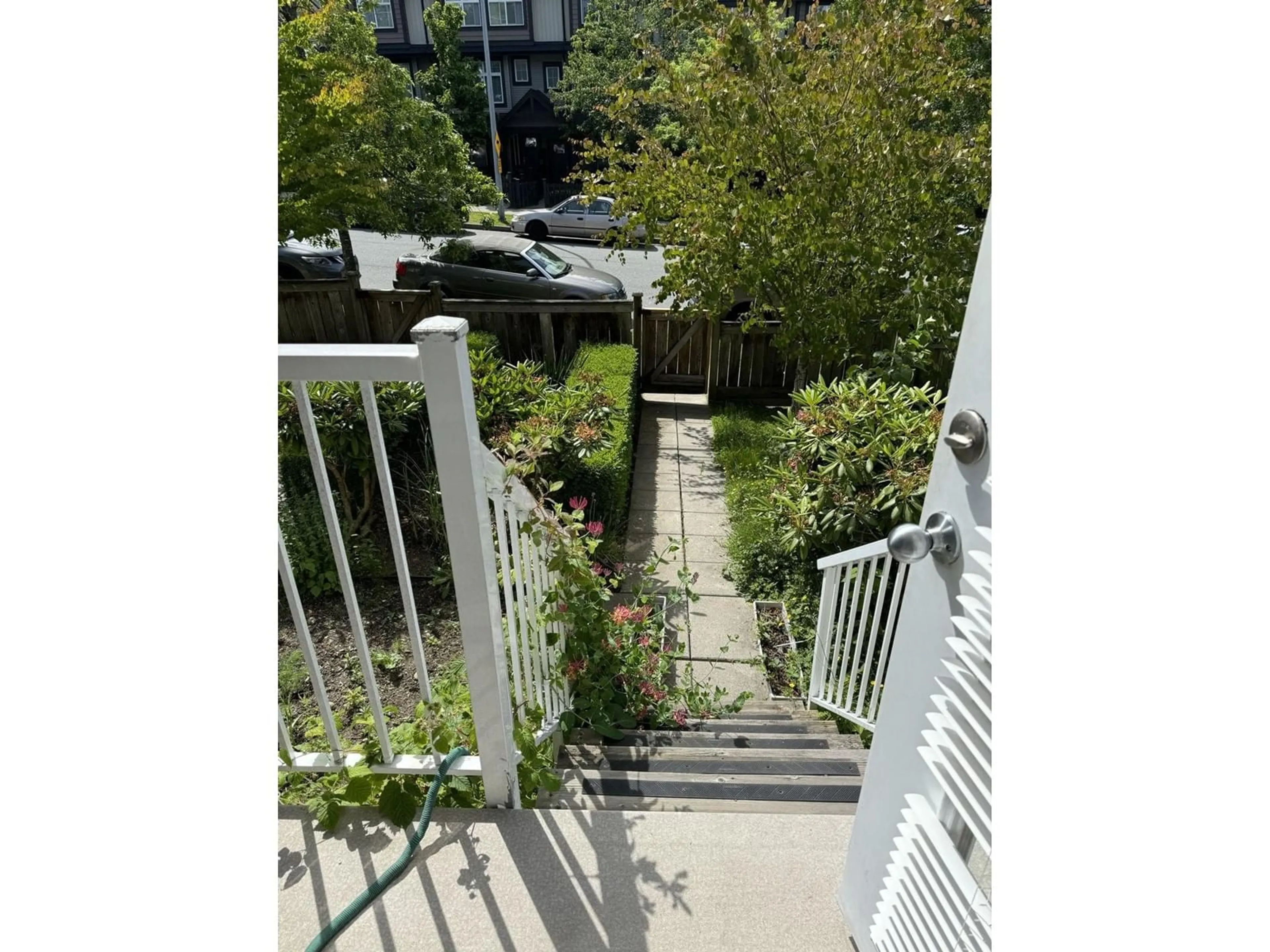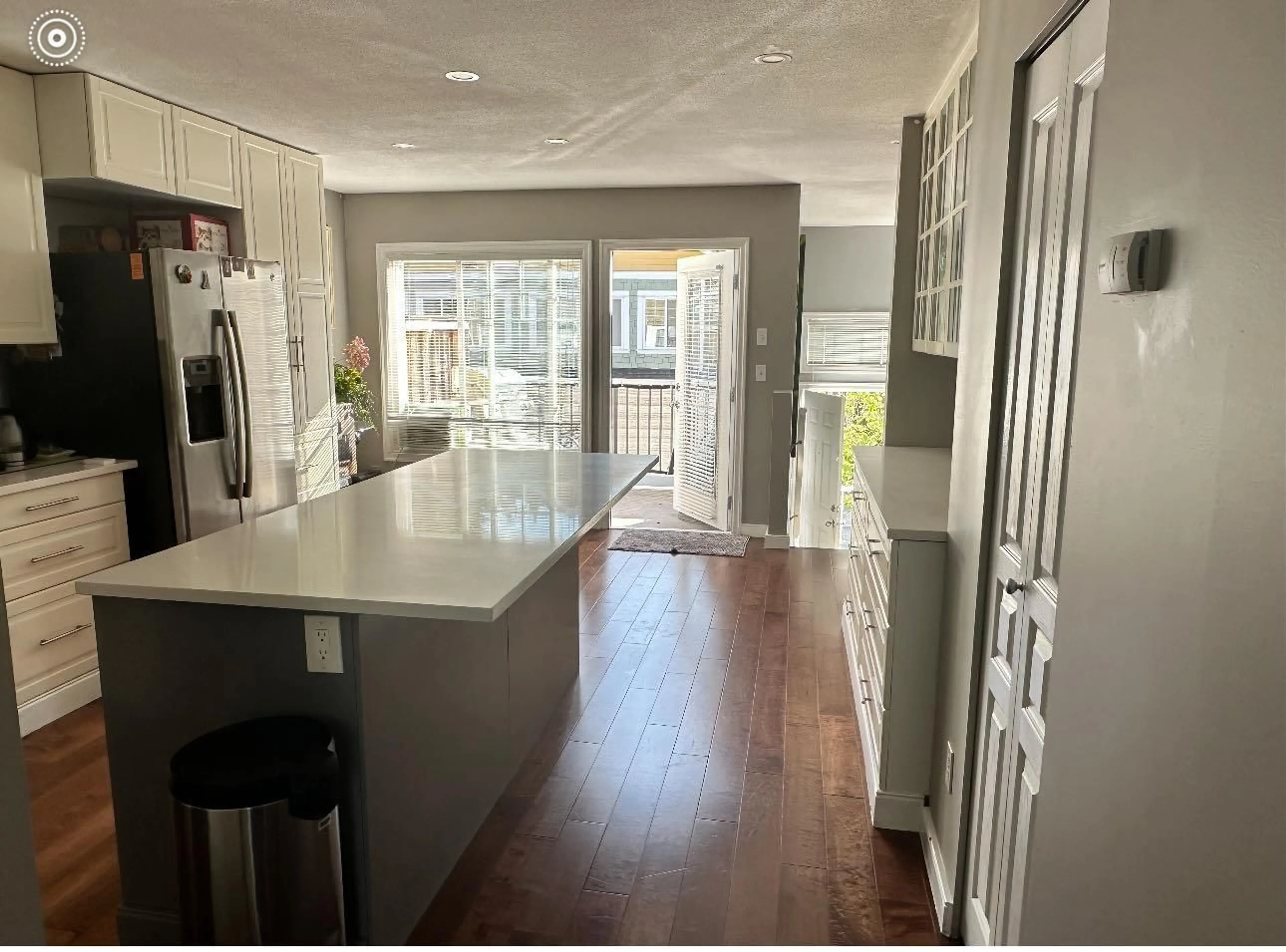5 6110 138 STREET, Surrey, British Columbia V3X3V6
Contact us about this property
Highlights
Estimated ValueThis is the price Wahi expects this property to sell for.
The calculation is powered by our Instant Home Value Estimate, which uses current market and property price trends to estimate your home’s value with a 90% accuracy rate.Not available
Price/Sqft$503/sqft
Days On Market23 days
Est. Mortgage$3,775/mth
Maintenance fees$351/mth
Tax Amount ()-
Description
Stunning one of a kind 1774 sq.ft. 2-storey townhouse with open concept, bright and spacious floor plan providing ample living space for a family. Feature offers 4 bedrooms, 3 baths. Huge master bedroom w/ a shower stall and walk-in closet. Basement has the 4th bedroom. Newer upgrade kitchen boasts a newer modern kitchen with plenty of cabinets, a large island, and a nook. Recent renovation include new vinyl plank floors on the upper floor, stairways and basement. Close to all amenities, proximity to McCloud Road Traditional School, Woodward Hill French Immersion Elementary, Sullivan Heights Secondary, Bell Center. 2 min. walk to bus stop, 15 mins. bus ride to Kwantlen Polytechnic University. Costco & Superstore nearby. Easy access to Highway 10, and 91. Open House -July 28th 2-4 pm. (id:39198)
Property Details
Interior
Features
Exterior
Parking
Garage spaces 2
Garage type Garage
Other parking spaces 0
Total parking spaces 2
Condo Details
Inclusions
Property History
 40
40


