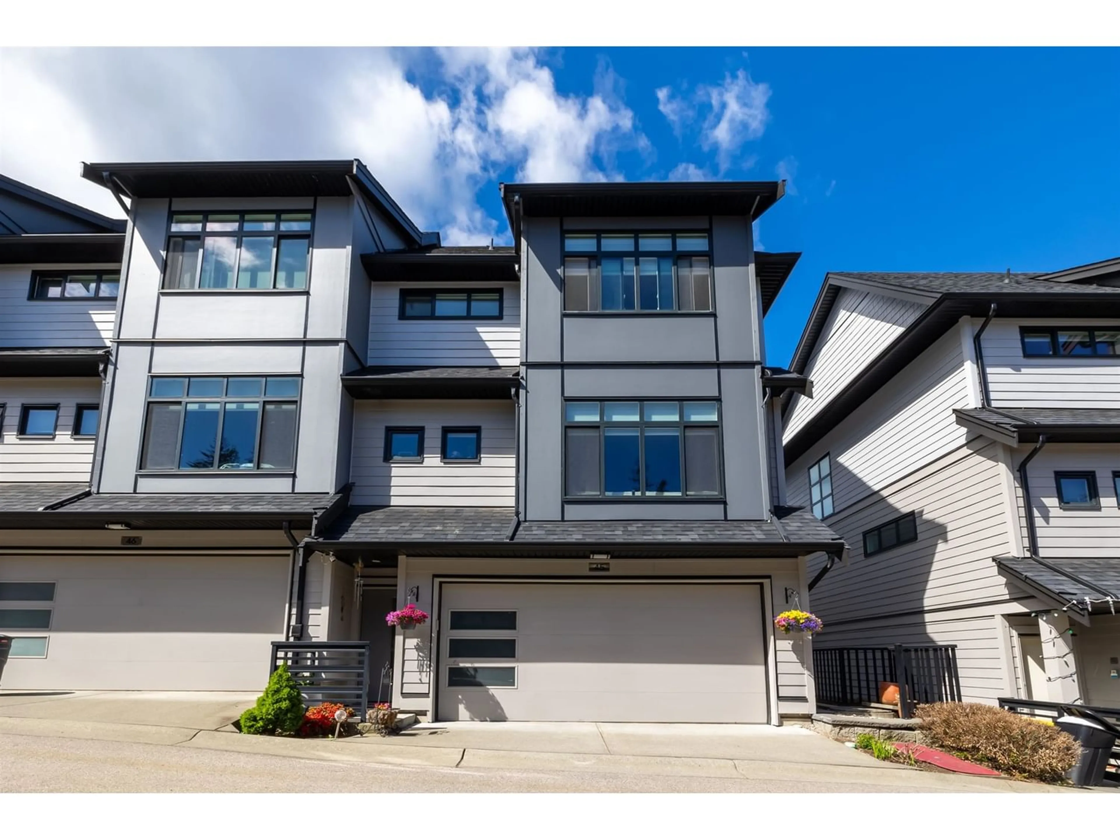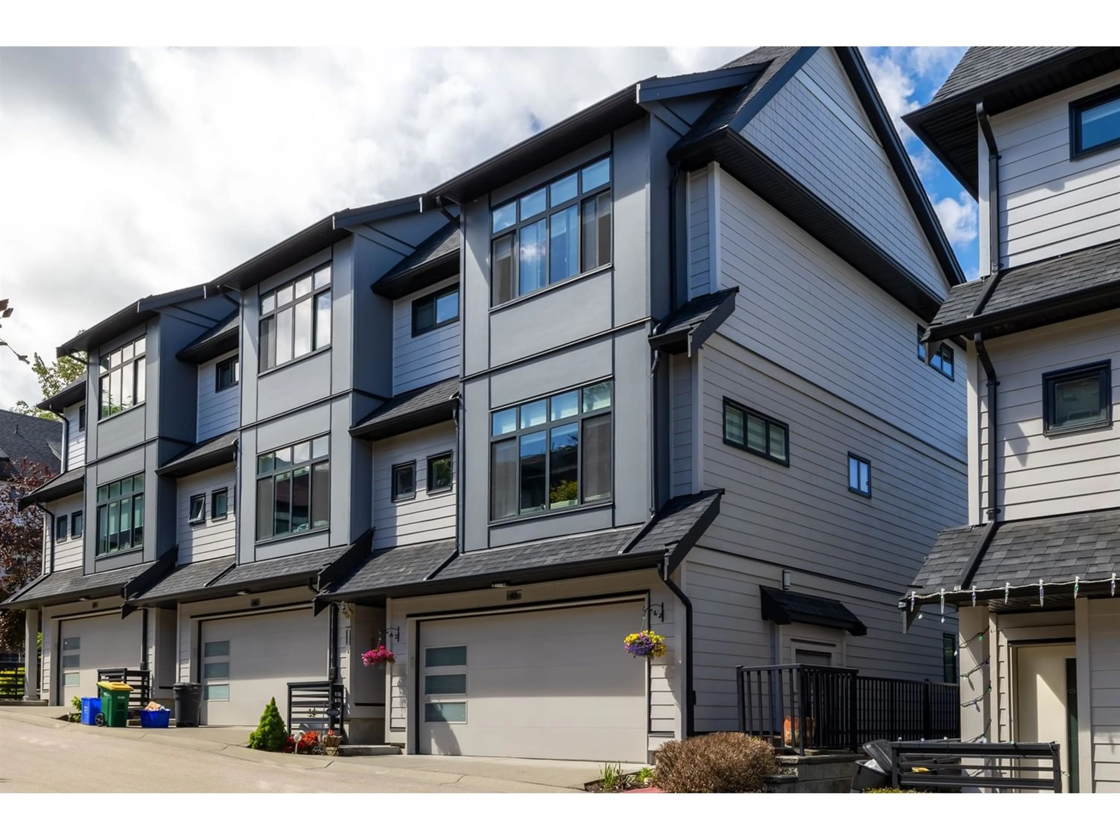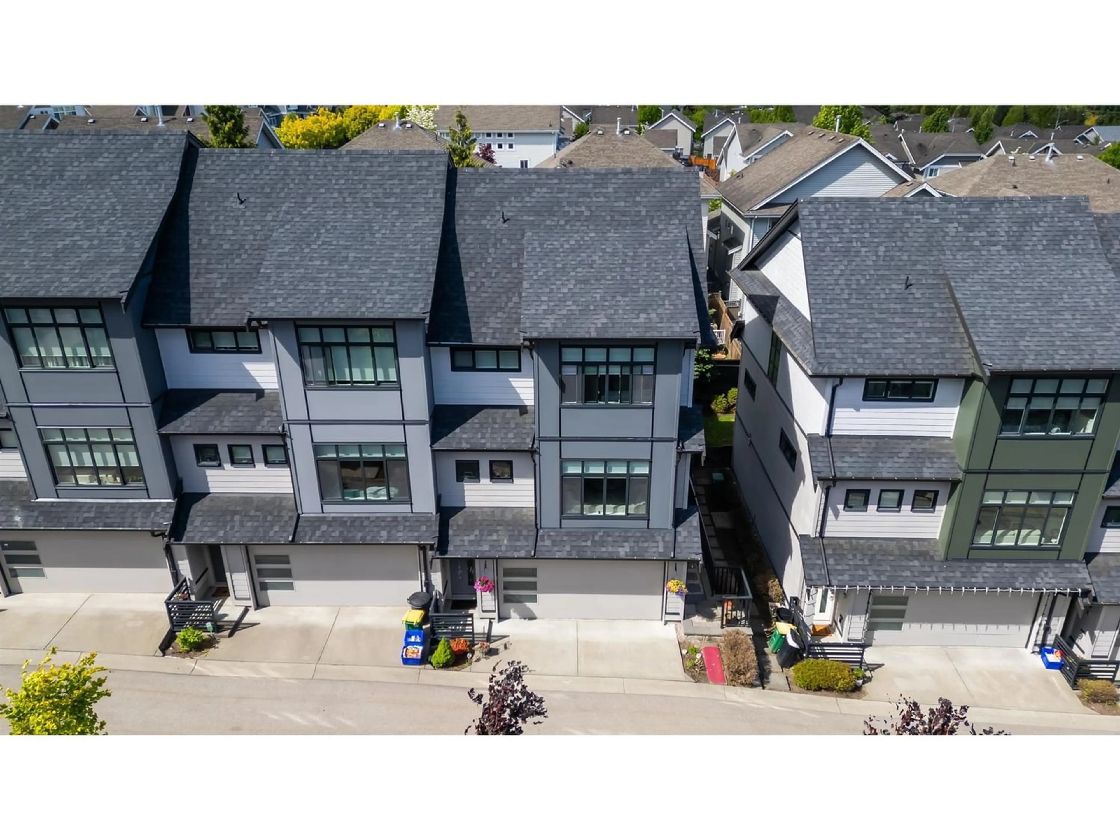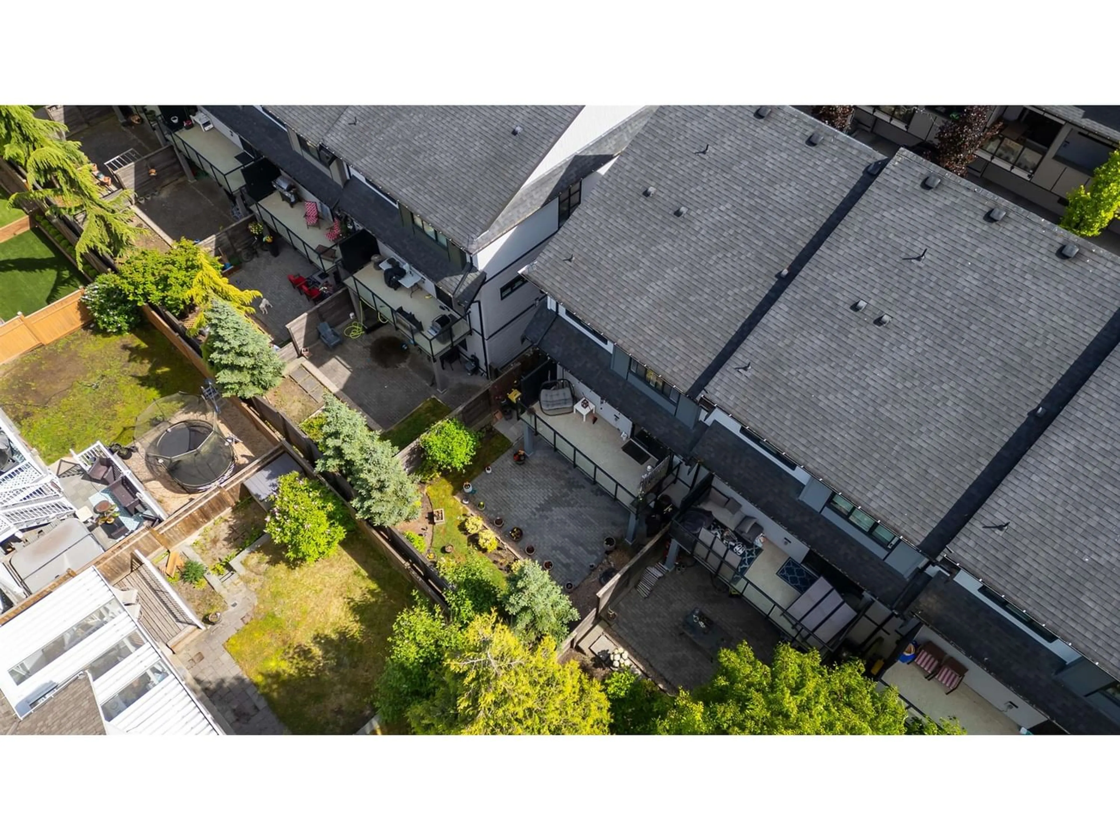45 15177 60 AVENUE, Surrey, British Columbia V3S7B3
Contact us about this property
Highlights
Estimated ValueThis is the price Wahi expects this property to sell for.
The calculation is powered by our Instant Home Value Estimate, which uses current market and property price trends to estimate your home’s value with a 90% accuracy rate.Not available
Price/Sqft$536/sqft
Est. Mortgage$4,720/mo
Maintenance fees$500/mo
Tax Amount ()-
Days On Market226 days
Description
Welcome to Evoque in Sullivan Station! This certified green build has rarely available Geothermal Heating & Cooling! Ultra spacious 2048 sq ft END UNIT townhouse located in the back of the complex in a quiet location. Open floor plan w large main floor. Great living space w oversized windows allowing loads of sunshine. Entertainers kitchen w island, stainless steel appliances, quartz countertops & plenty of space for your guests. Oversized deck off eating area is a perfect space for summer bbq's. 3 large bedrooms upstairs. Master suite has double sinks in ensuite & shower. Lower level has rec room or 4th bedroom for guests. Door leads to massive patio & fenced backyard. Double car garage. Footsteps to schools, parks, shopping, YMCA, restaurants & more! (id:39198)
Property Details
Interior
Features
Exterior
Features
Parking
Garage spaces 2
Garage type Garage
Other parking spaces 0
Total parking spaces 2
Condo Details
Amenities
Air Conditioning, Laundry - In Suite
Inclusions




