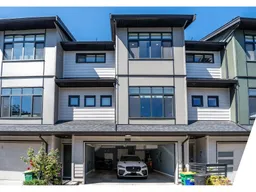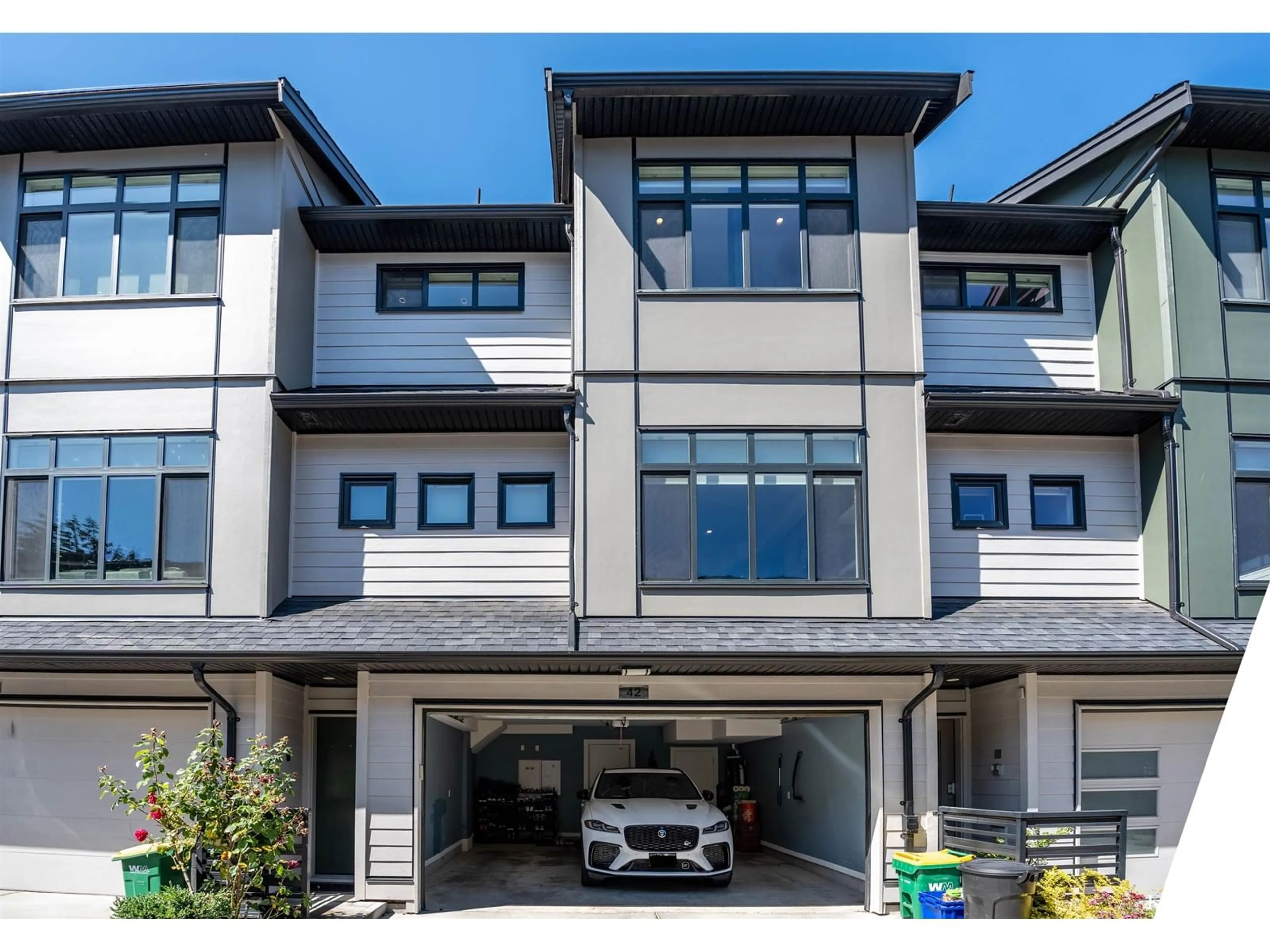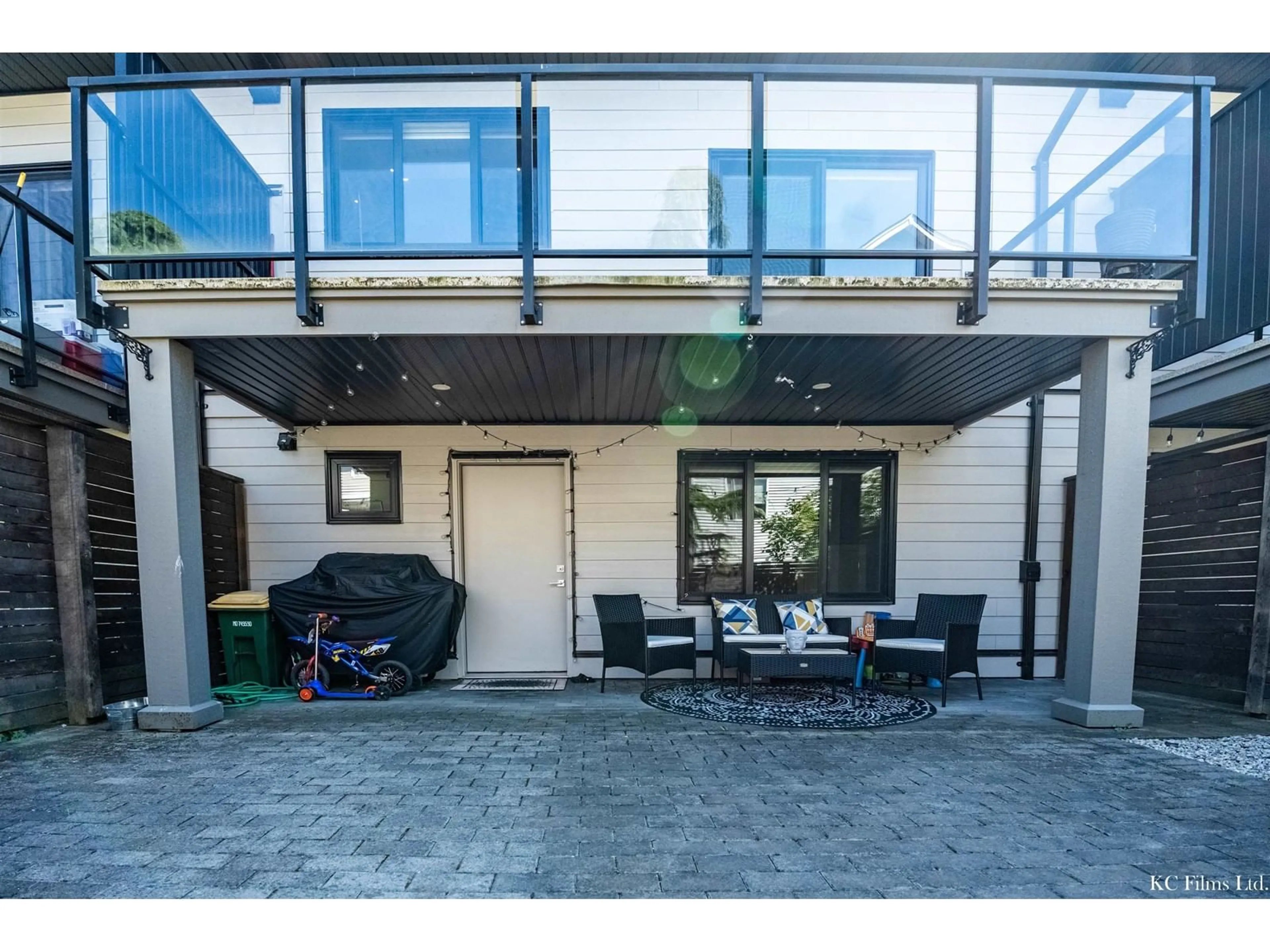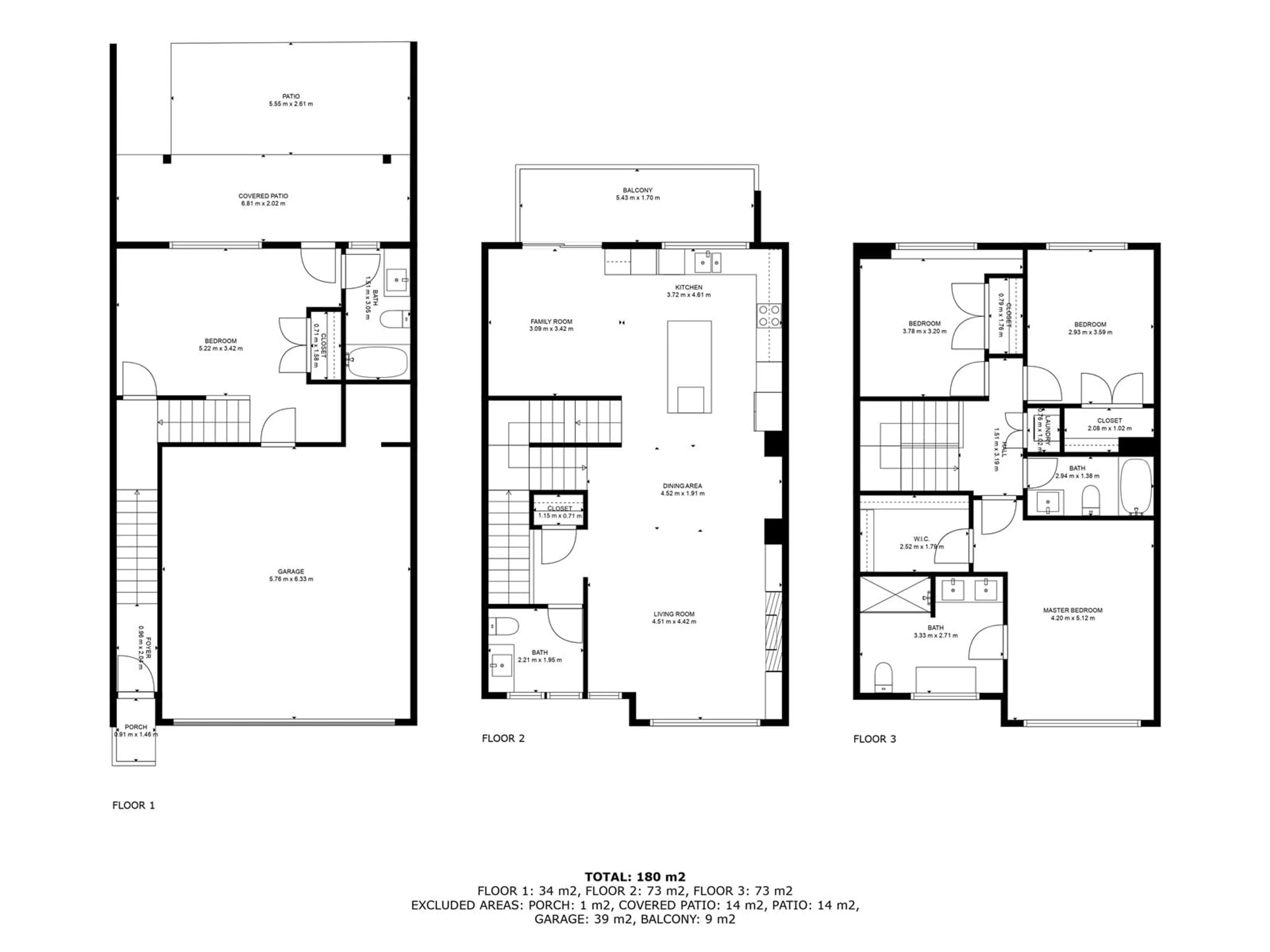42 15177 60 AVENUE, Surrey, British Columbia V3S5J7
Contact us about this property
Highlights
Estimated ValueThis is the price Wahi expects this property to sell for.
The calculation is powered by our Instant Home Value Estimate, which uses current market and property price trends to estimate your home’s value with a 90% accuracy rate.Not available
Price/Sqft$528/sqft
Days On Market13 days
Est. Mortgage$4,655/mth
Maintenance fees$508/mth
Tax Amount ()-
Description
Evoque in Sullivan Station! This certified green build has rarely available Geothermal Heating & Cooling spacious 2000 sq ft townhouse located in a quiet location. Open floor plan with large living space with oversized windows. Entertainers kitchen with island, stainless steel appliances, quartz countertops and plenty of space for your guests. Oversized deck eating area is a perfect space for summer bbq's. Master suite has double sinks in ensuite & shower. Lower level has 4th bedroom for guests. Door leads to massive patio & fenced backyard. Double car garage. Footsteps to Cambridge Elementary School, parks, shopping, YMCA, restaurants & more. (id:39198)
Upcoming Open House
Property Details
Interior
Features
Exterior
Features
Parking
Garage spaces 2
Garage type Garage
Other parking spaces 0
Total parking spaces 2
Condo Details
Amenities
Air Conditioning, Clubhouse, Laundry - In Suite
Inclusions
Property History
 30
30


