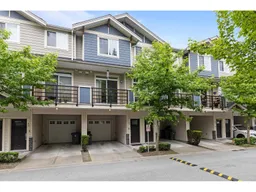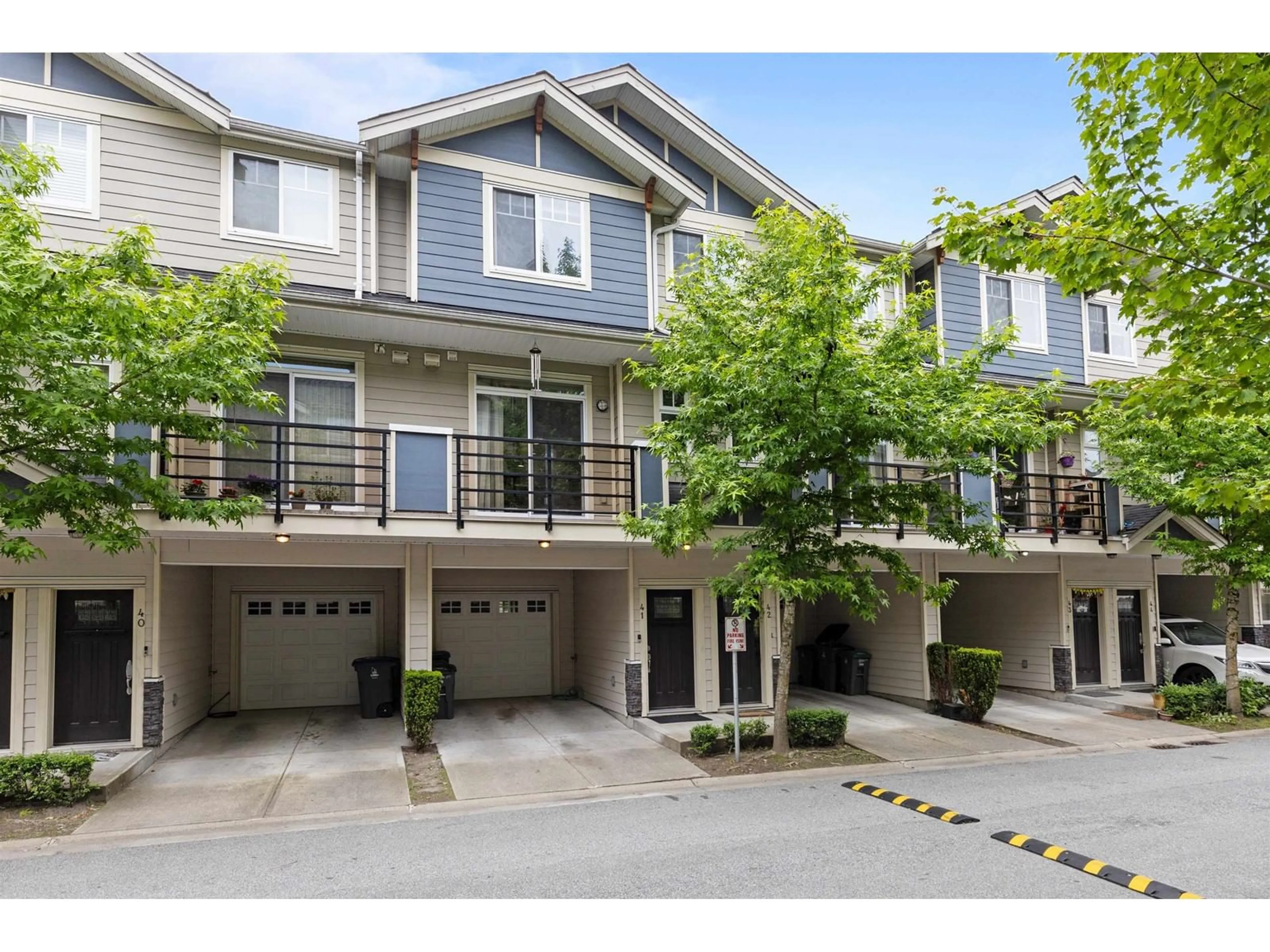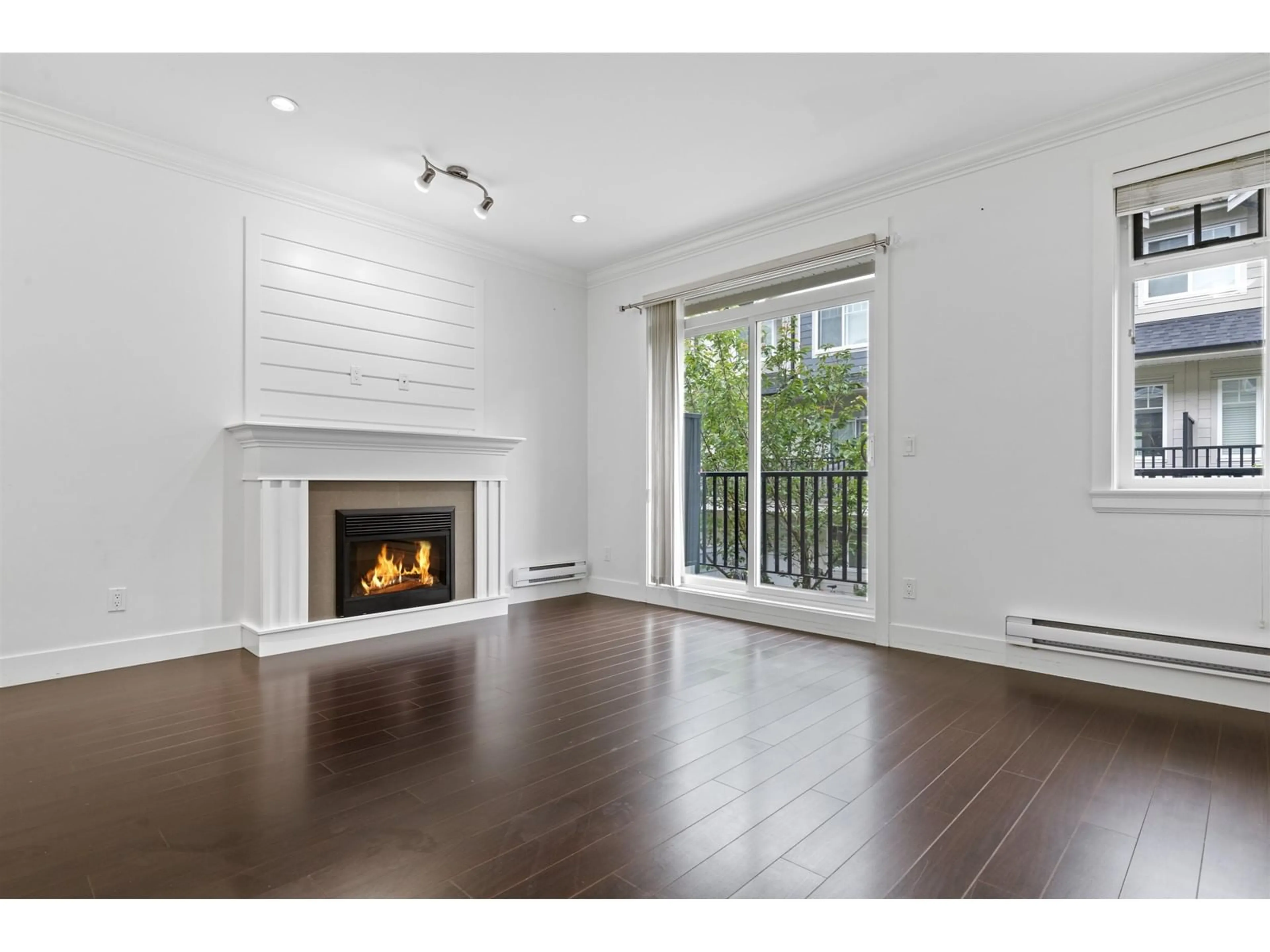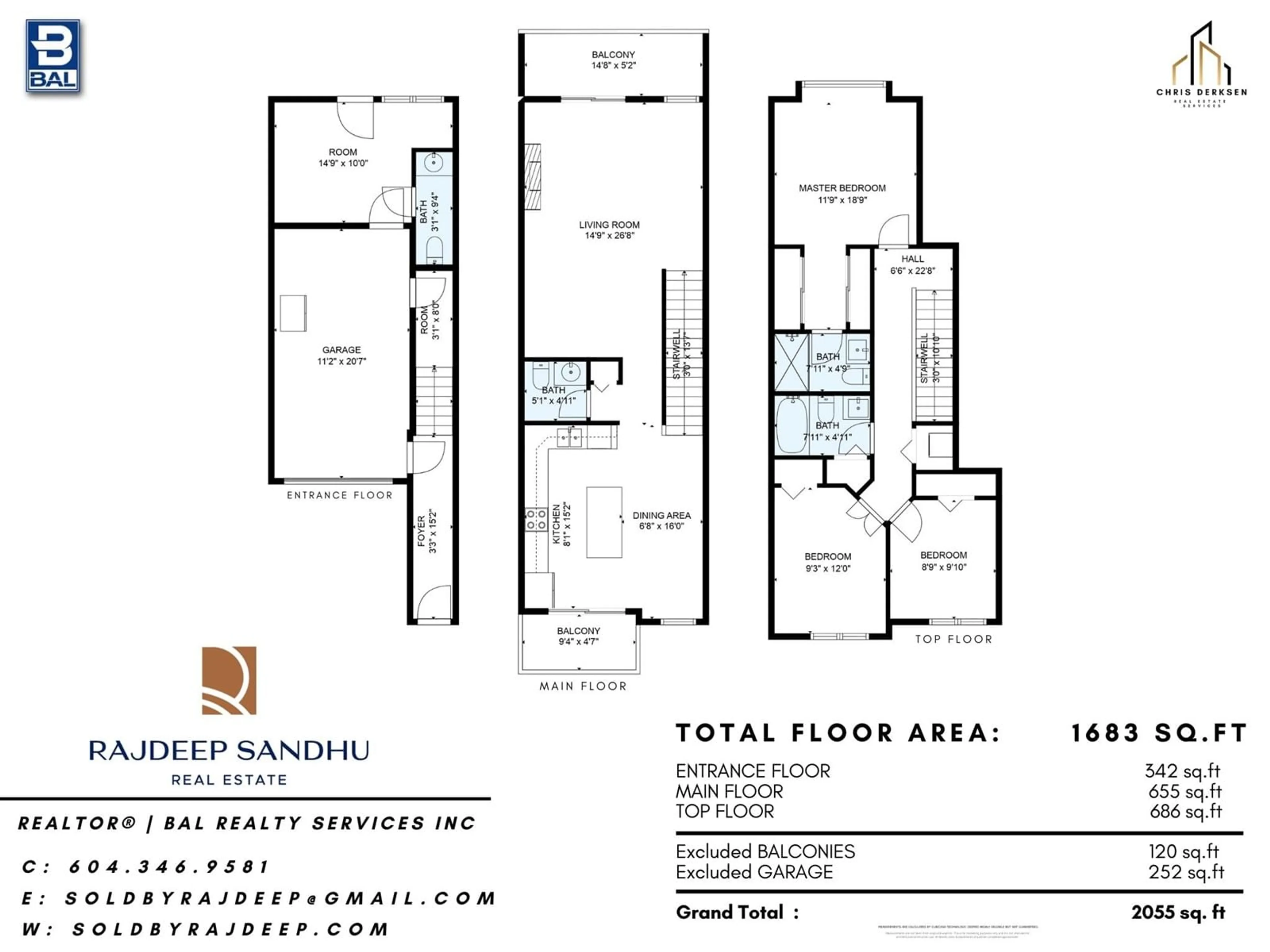41 6383 140 STREET, Surrey, British Columbia V3W0E9
Contact us about this property
Highlights
Estimated ValueThis is the price Wahi expects this property to sell for.
The calculation is powered by our Instant Home Value Estimate, which uses current market and property price trends to estimate your home’s value with a 90% accuracy rate.Not available
Price/Sqft$534/sqft
Days On Market45 days
Est. Mortgage$3,861/mth
Maintenance fees$332/mth
Tax Amount ()-
Description
Discover this pristine 4-bed, 4-bath townhome in Sullivan Station. With 1,683 sqft, it offers an open layout with spacious living and dining areas, a gourmet kitchen with granite countertops, a large island, and stainless steel appliances. Enjoy cozy evenings by the fireplace, relax on two balconies, and entertain in the large backyard. The upper floor features 3 bedrooms, including a master suite with an ensuite bath and laundry. The downstairs bedroom includes a 2-piece bath, separate entrance, carport, and garage. It's within walking distance to bus stops, shopping centres, grocery stores, parks, Sullivan Heights Secondary, Ecole Woodward Hill Elementary, and the Bell Centre. Centrally located near major highways, this home is perfect for convenient living. Schedule your showing today! (id:39198)
Property Details
Interior
Features
Exterior
Features
Parking
Garage spaces 2
Garage type -
Other parking spaces 0
Total parking spaces 2
Condo Details
Amenities
Clubhouse, Laundry - In Suite
Inclusions
Property History
 34
34


