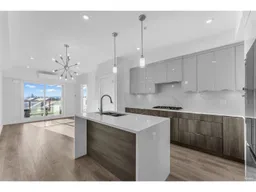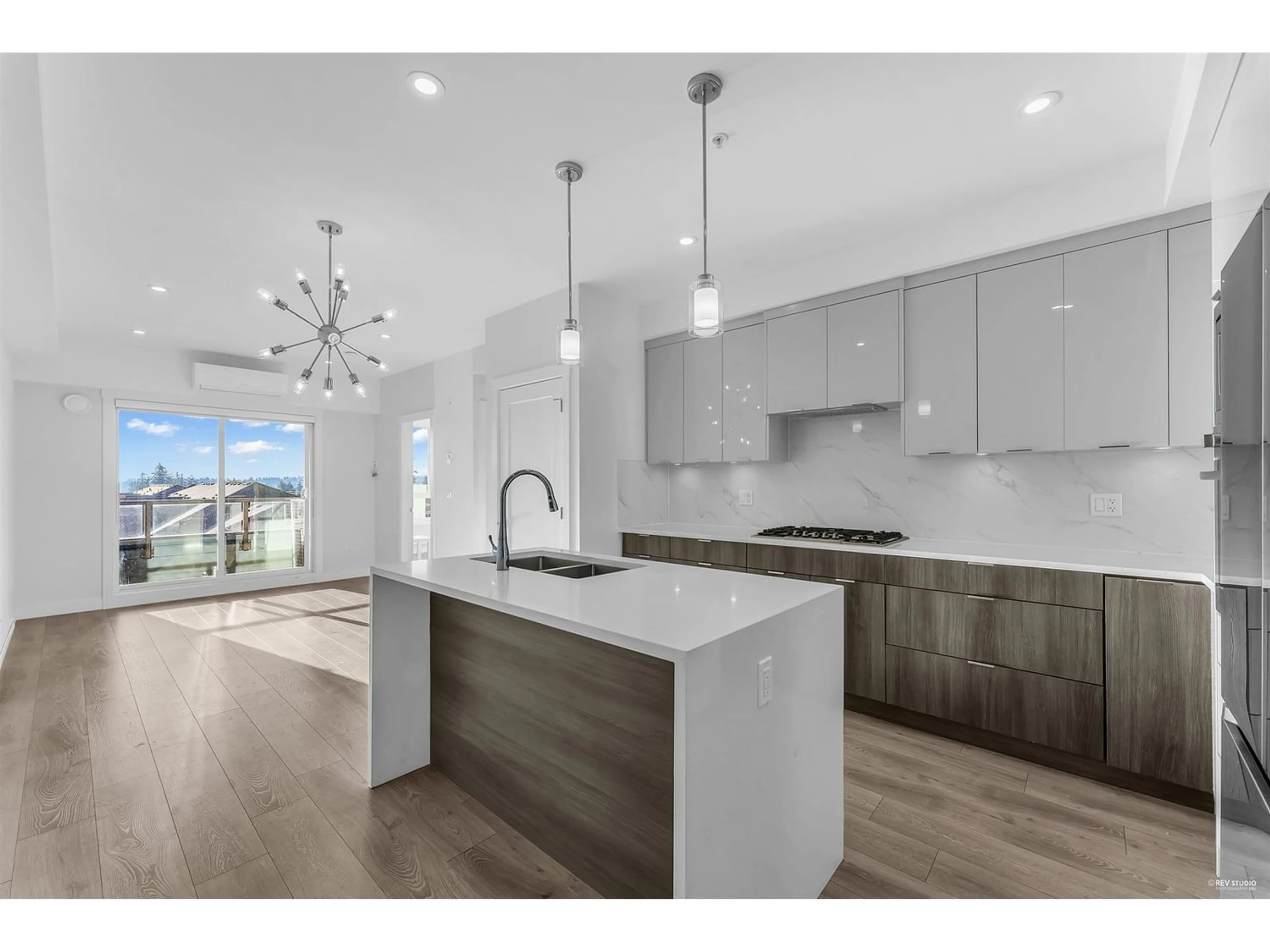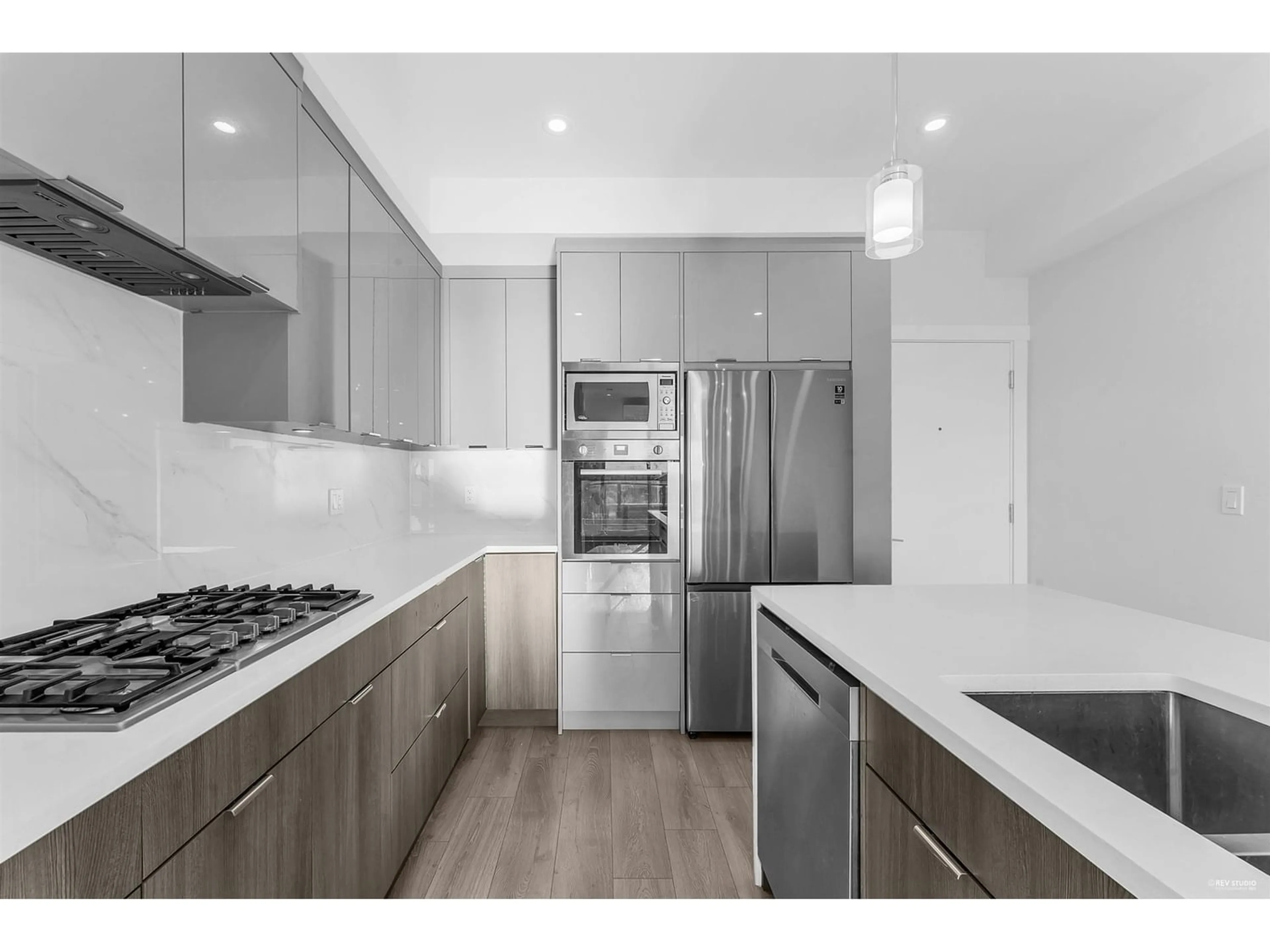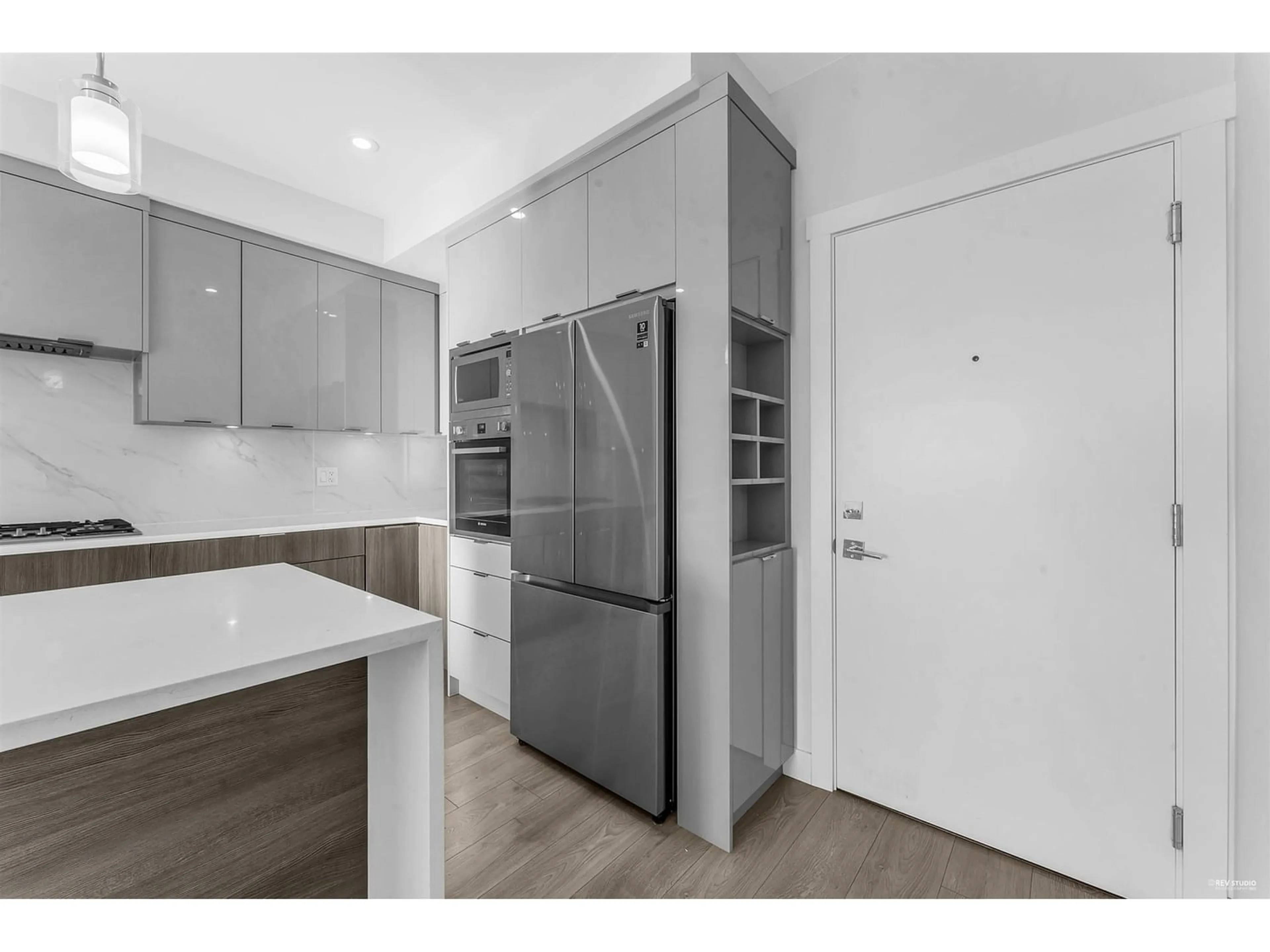406 14438 72 AVENUE, Surrey, British Columbia V3S2E6
Contact us about this property
Highlights
Estimated ValueThis is the price Wahi expects this property to sell for.
The calculation is powered by our Instant Home Value Estimate, which uses current market and property price trends to estimate your home’s value with a 90% accuracy rate.Not available
Price/Sqft$996/sqft
Days On Market178 days
Est. Mortgage$2,358/mth
Maintenance fees$160/mth
Tax Amount ()-
Description
406-14438 72 Ave , located in the quiet and convenient area of Surrey! This unit features has 595 sqf interior with 63 sqf exterior. The bathroom could see some view, this residence air conditioner, Boash appliances, a gas stove, and a built-in entertainment unit. Numerous appealing attributes, such as a shared rooftop patio for outdoor enjoyment and air conditioning for ward summer evenings! In close proximity to nearby shops, gurdwara sahib, restaurants, a temple, Newton Exchange, elementary and high school, as well as convenient access to public transit. 3 bus stations near the building. The lower level of the building also hosts commercial establishments such as a salon, pizza place, convenience store, dentist and more, good for both residence and investment purposes! (id:39198)
Property Details
Interior
Features
Exterior
Features
Parking
Garage spaces 1
Garage type Underground
Other parking spaces 0
Total parking spaces 1
Condo Details
Amenities
Air Conditioning, Exercise Centre, Laundry - In Suite, Storage - Locker
Inclusions
Property History
 17
17


