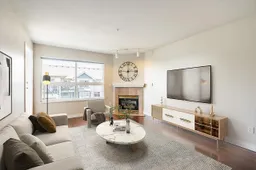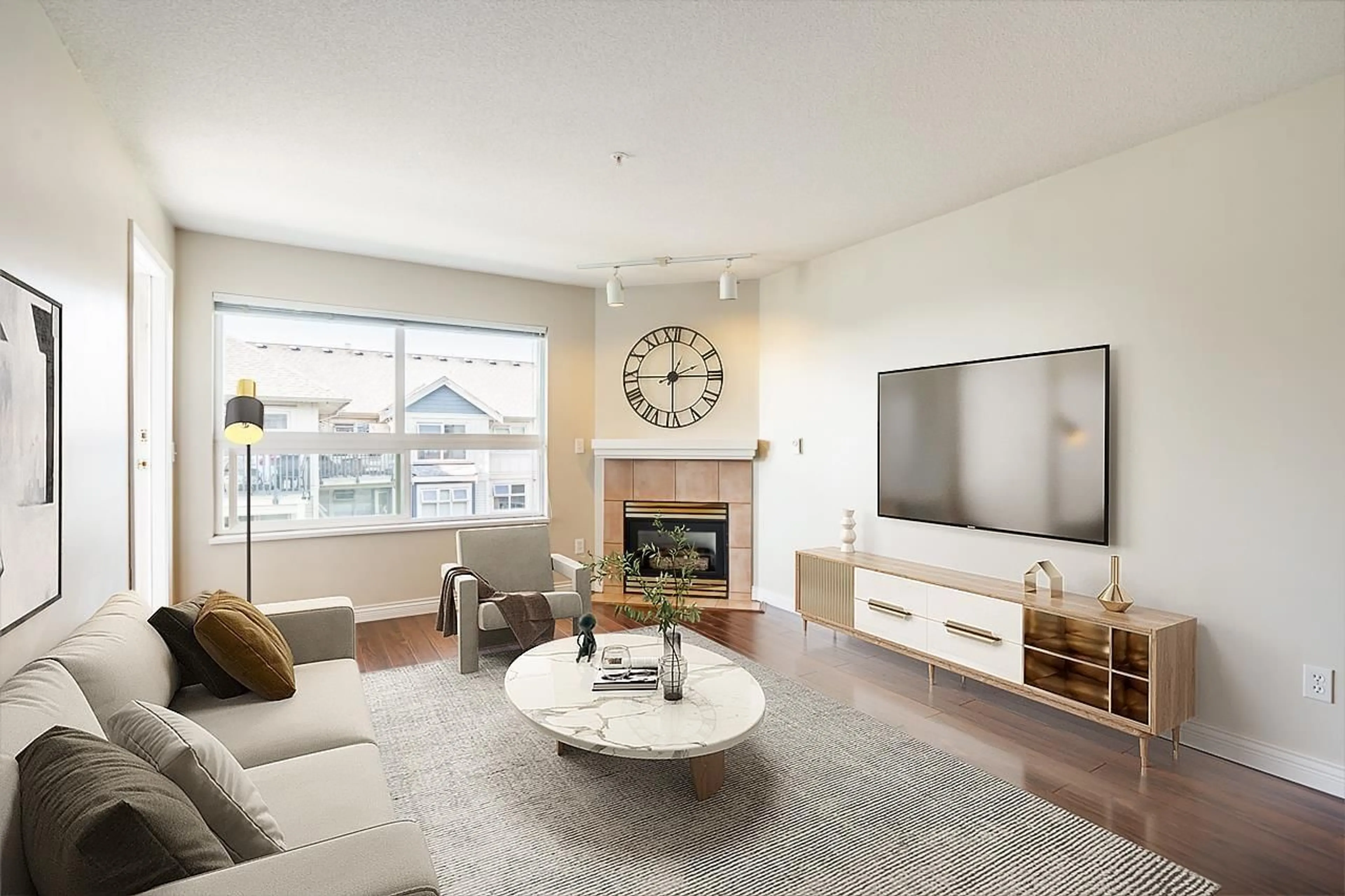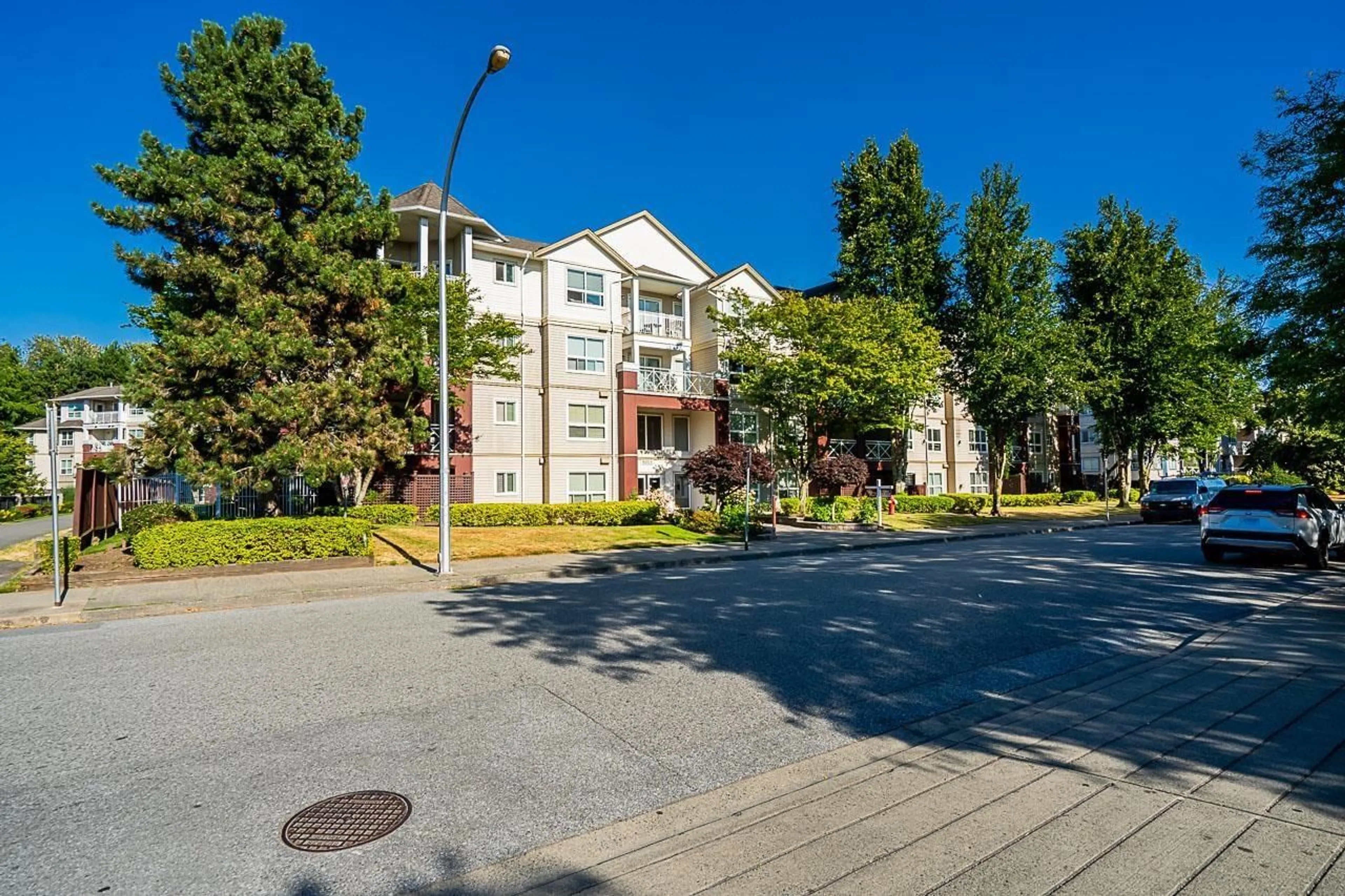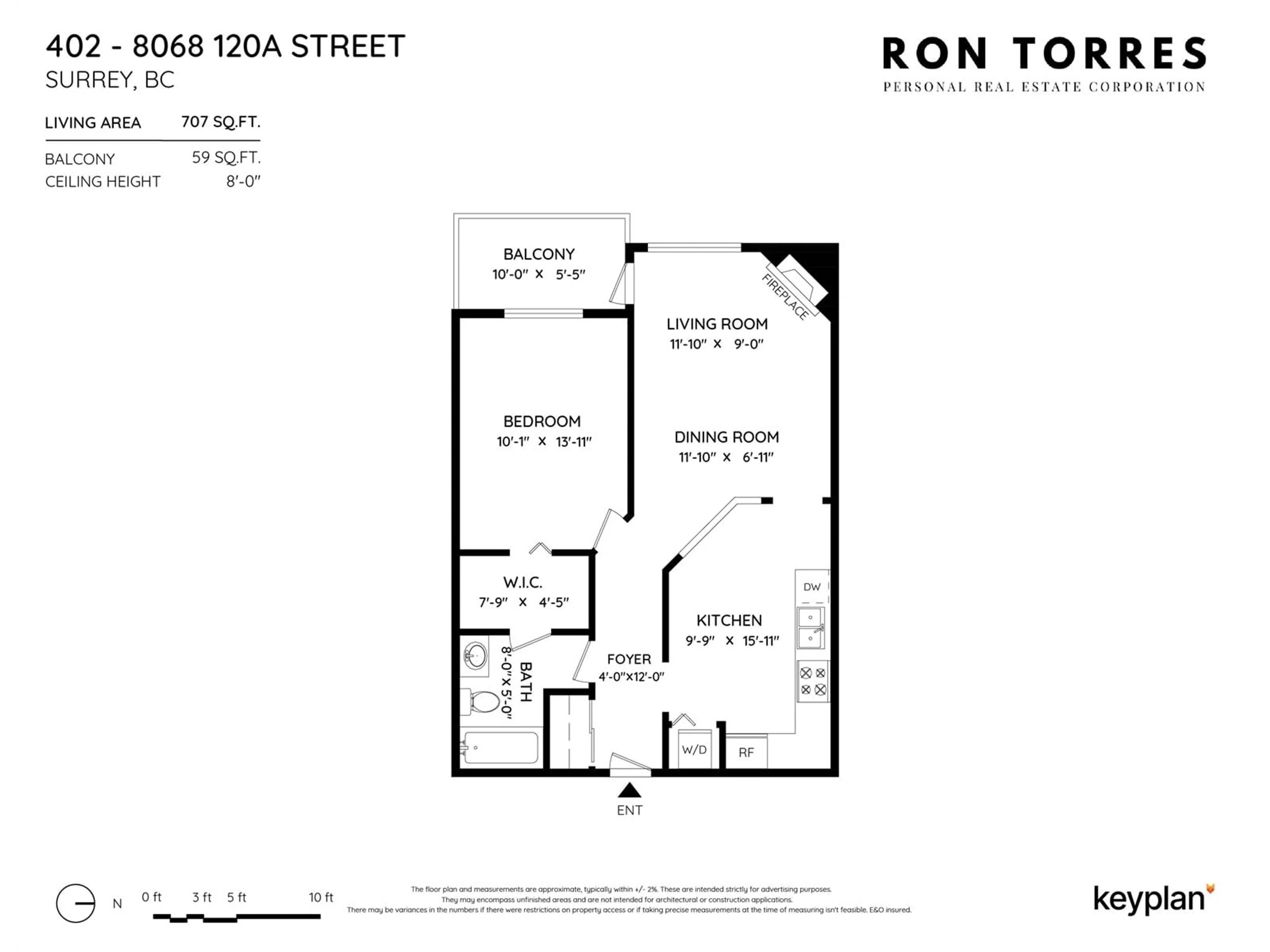402 8068 120A STREET, Surrey, British Columbia V3W3P3
Contact us about this property
Highlights
Estimated ValueThis is the price Wahi expects this property to sell for.
The calculation is powered by our Instant Home Value Estimate, which uses current market and property price trends to estimate your home’s value with a 90% accuracy rate.Not available
Price/Sqft$661/sqft
Days On Market4 days
Est. Mortgage$2,010/mth
Maintenance fees$263/mth
Tax Amount ()-
Description
"MELROSE PLACE" Welcome to this stunning TOP-FLOOR unit in Queen Mary Park! This beautiful 1 Bdrm, 1 Bath unit offers the perfect blend of comfort and convenience! Enjoy the many features that include: laminate flooring, in-suite washer & dryer, cheater en-suite bath for the primary Bdrm, large balcony to get a breath of fresh air, 1 parking in the secured underground parking, 1 storage locker, and a caretaker managing the building 5 days a week! Very well maintained building that's fully gated all around! Bonus 2 EV ready parking stations available for all owners! This lovely home is across the street from all shops and amenities and is close to schools and parks! Residents also have access to a large clubhouse and 2 guest suites! It's a must see! Open House July 27 & 28, 2pm - 4pm! (id:39198)
Upcoming Open House
Property Details
Interior
Features
Exterior
Features
Parking
Garage spaces 1
Garage type Garage
Other parking spaces 0
Total parking spaces 1
Condo Details
Amenities
Clubhouse, Guest Suite, Laundry - In Suite
Inclusions
Property History
 28
28


