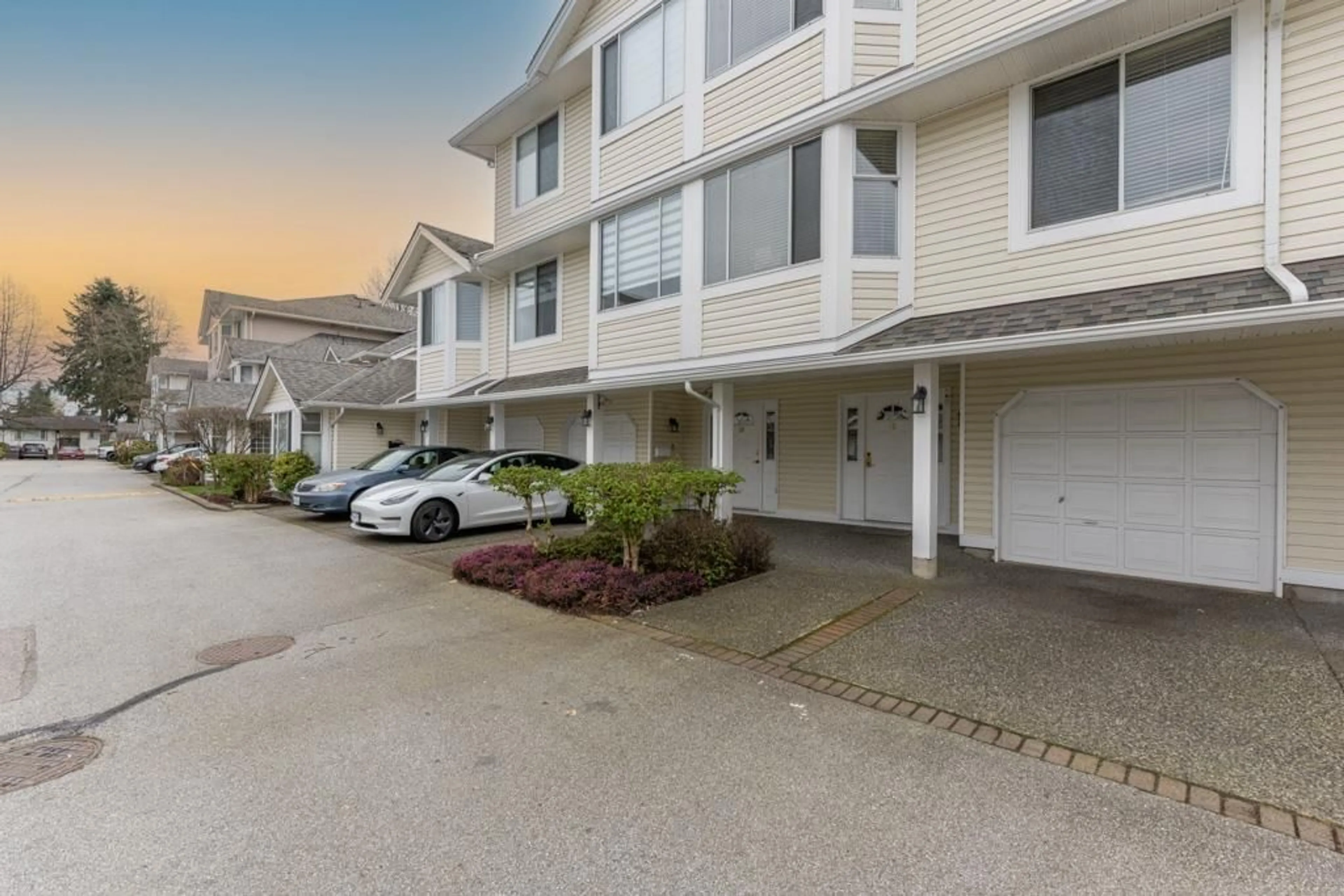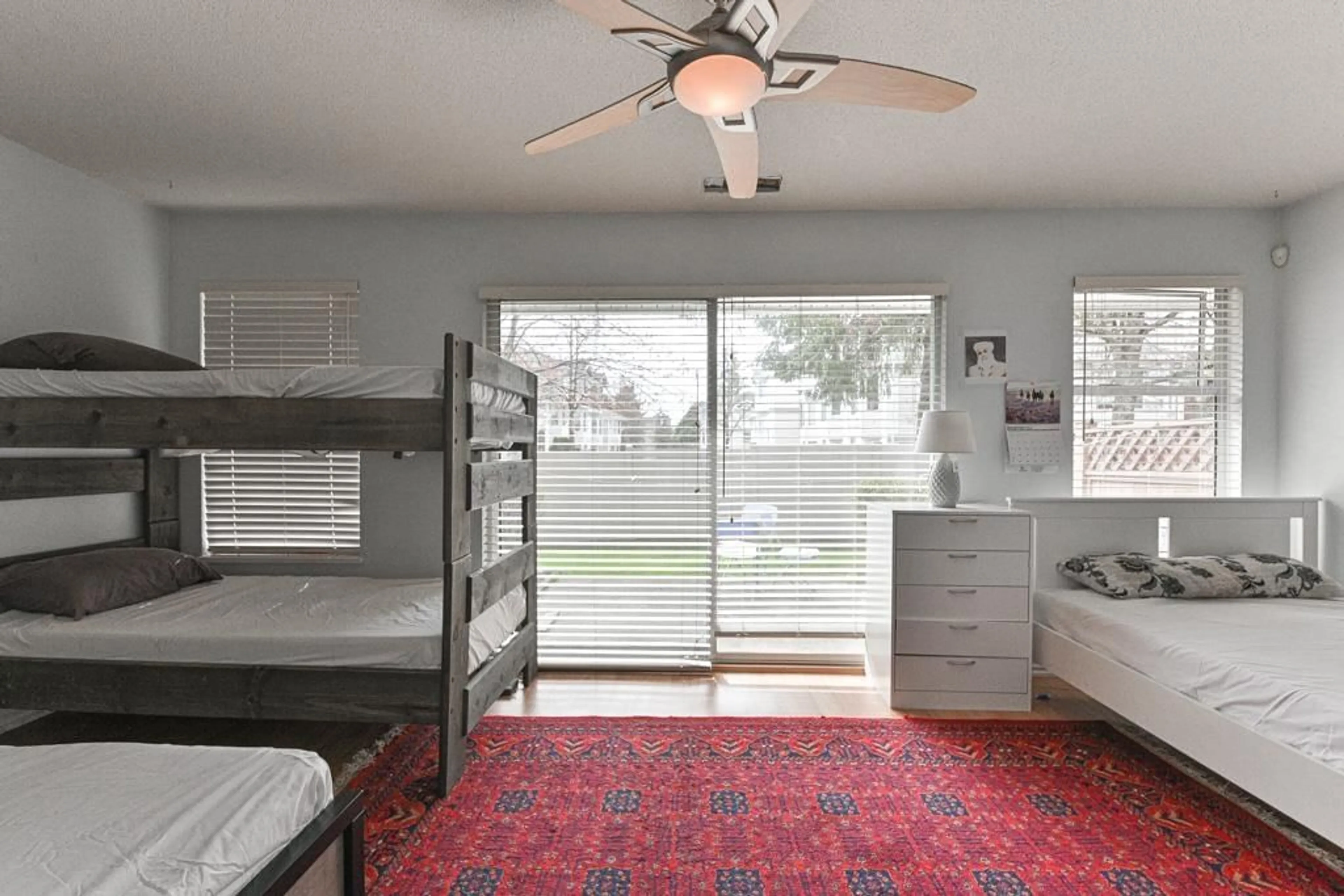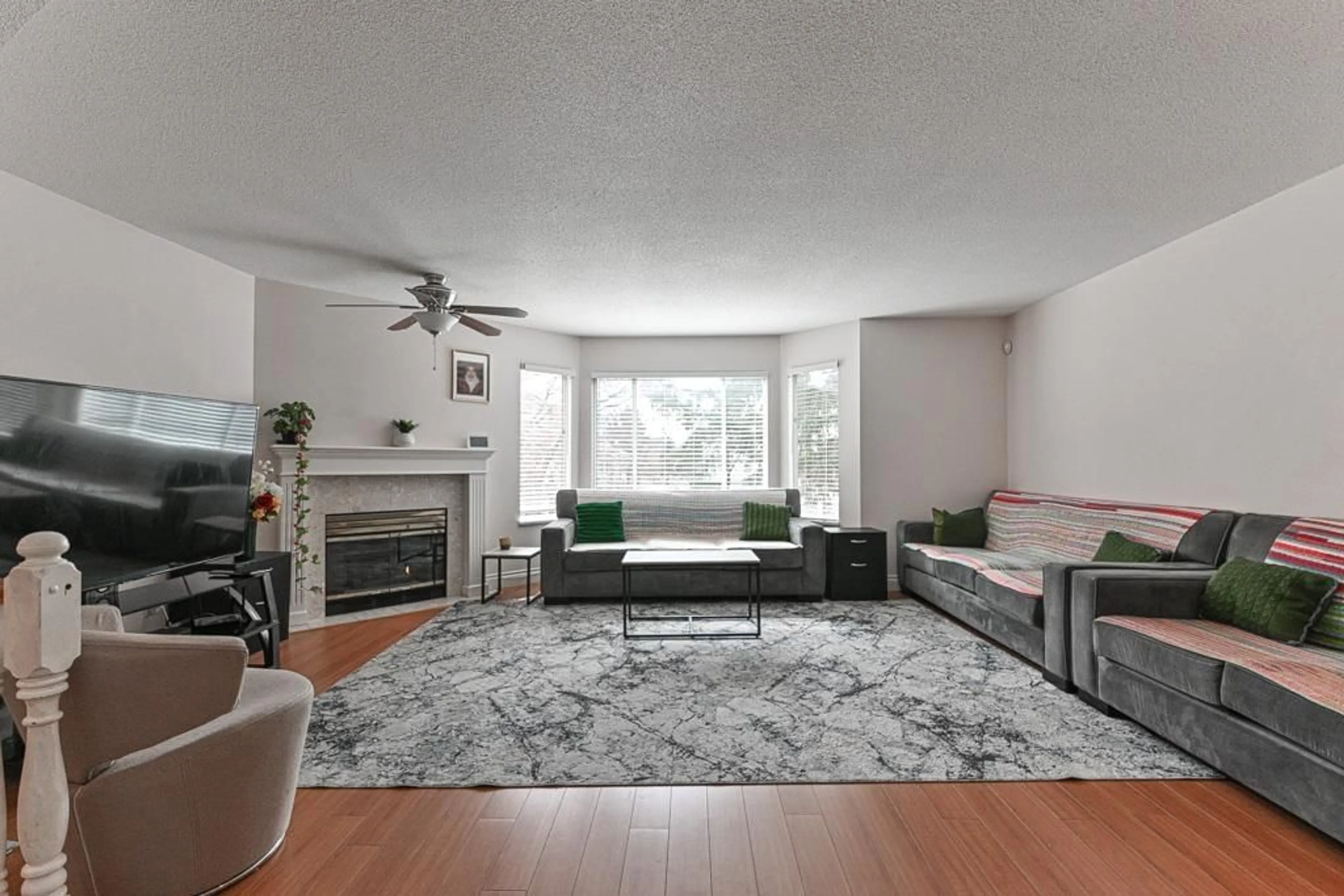40 7955 122 STREET, Surrey, British Columbia V3W4T4
Contact us about this property
Highlights
Estimated ValueThis is the price Wahi expects this property to sell for.
The calculation is powered by our Instant Home Value Estimate, which uses current market and property price trends to estimate your home’s value with a 90% accuracy rate.Not available
Price/Sqft$412/sqft
Days On Market2 days
Est. Mortgage$3,861/mth
Maintenance fees$490/mth
Tax Amount ()-
Description
Amazing Location, Layout & Size! This townhouse features 4 Bedrooms, and 3 Bath, located within a Gated Complex close to Scott Rd/80 Ave, with easy access to Transit & Shopping, with a great layout. Large ground-level Bedroom/Rec room can be used for various purposes with access to a Patio and Garden area on the rear, while the main floor boasts a large living area with a gas fireplace & Kitchen area compliments a very spacious dining area/ with 2 Pc powder room. The top floor features a Master Bed with a suite bath, and 2 more good size bedrooms facing south. It has a good-sized garage with 1 car and 1 car open parking in the driveway, while there are many guest parking spaces. Clubhouse is a great way to accommodate gatherings of friends & family. (id:39198)
Upcoming Open Houses
Property Details
Interior
Features
Exterior
Features
Parking
Garage spaces 2
Garage type -
Other parking spaces 0
Total parking spaces 2
Condo Details
Amenities
Clubhouse, Exercise Centre, Recreation Centre, Sauna
Inclusions
Property History
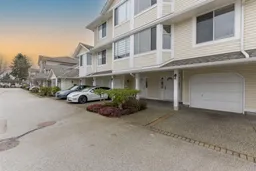 26
26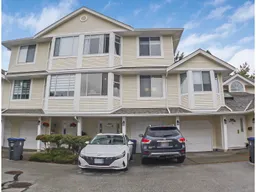 14
14
