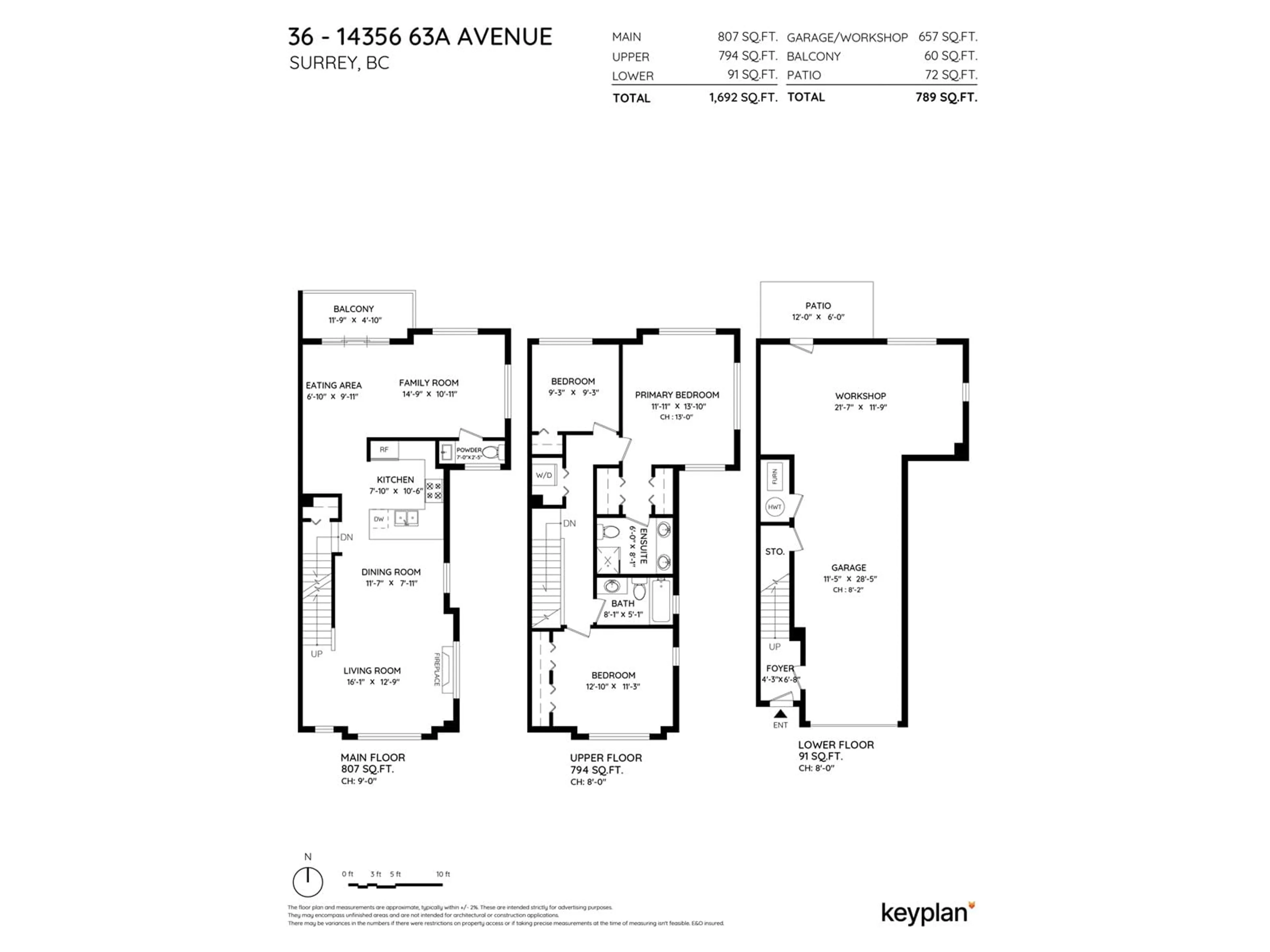36 14356 63A AVENUE, Surrey, British Columbia V3X0E3
Contact us about this property
Highlights
Estimated ValueThis is the price Wahi expects this property to sell for.
The calculation is powered by our Instant Home Value Estimate, which uses current market and property price trends to estimate your home’s value with a 90% accuracy rate.Not available
Price/Sqft$578/sqft
Days On Market10 days
Est. Mortgage$4,204/mth
Maintenance fees$305/mth
Tax Amount ()-
Description
WELCOME TO MADISON. This Original Owner-End Location "Feature Home" is a unique 1 of 1 floor plan. The main floor boasts 9' ceilings and laminate floors throughout. There are formal Living and Dining rooms and casual Family room, Eating area and Powder room. The Kitchen features Stainless Steel Appliances, elegant dark tone cabinets, granite counter tops & contrasting back splash. Upstairs discover 3 Bedrooms, a full Bathroom & Laundry. The Primary Bedroom is bright with high ceilings, his & hers closets and 4 piece ensuite. Enjoy a private fenced Rear yard with deck & patio. 2 Car Tandem Garage Plus Long Driveway ideal for guest parking. Bonus Spacious Inside Garage Area for Workshop/Gym/Storage (not incl. in living area). Just a few steps to Primary & Secondary schools, shopping & parks. (id:39198)
Property Details
Interior
Features
Exterior
Features
Parking
Garage spaces 3
Garage type -
Other parking spaces 0
Total parking spaces 3
Condo Details
Amenities
Clubhouse, Laundry - In Suite
Inclusions
Property History
 40
40

