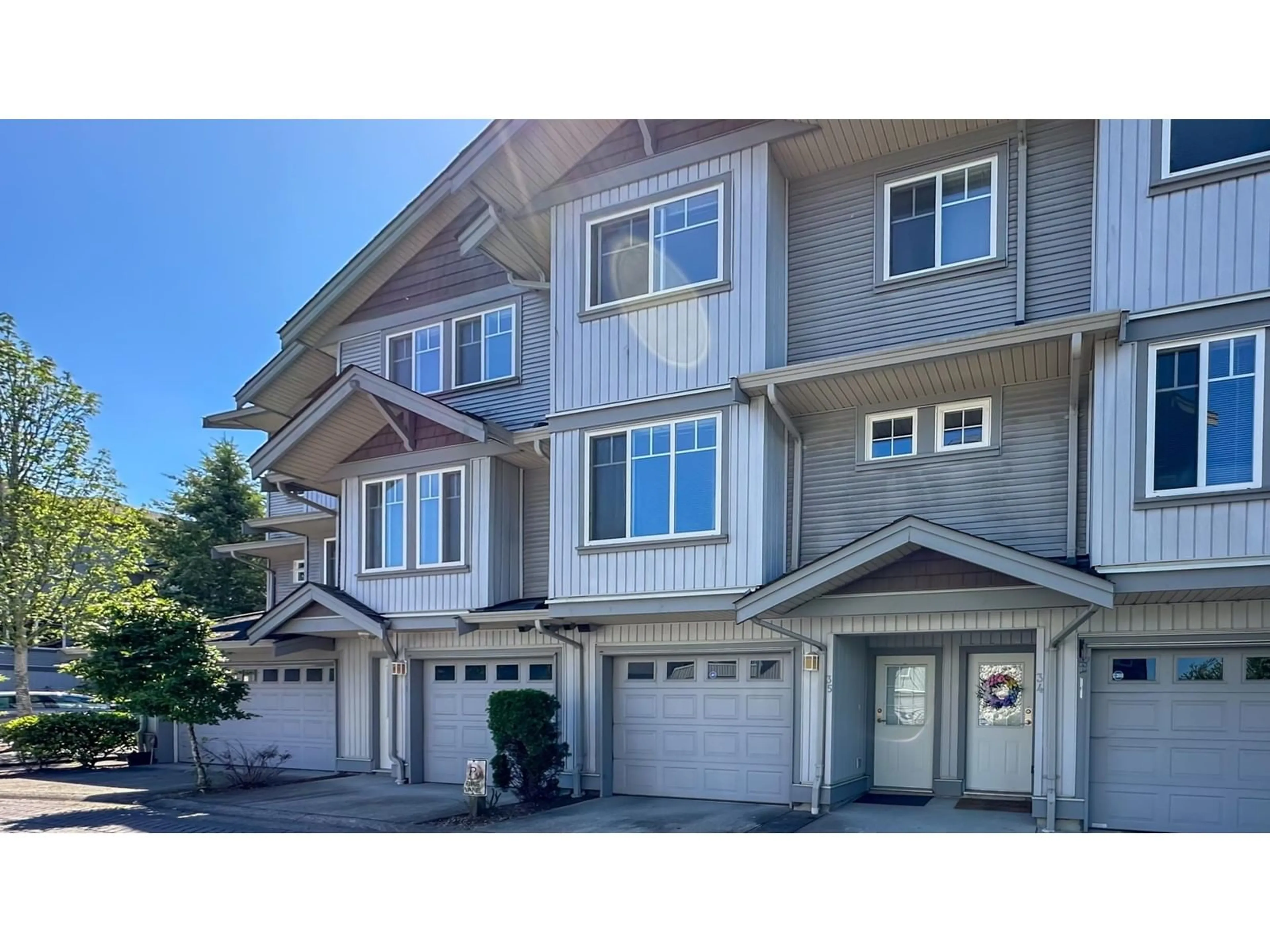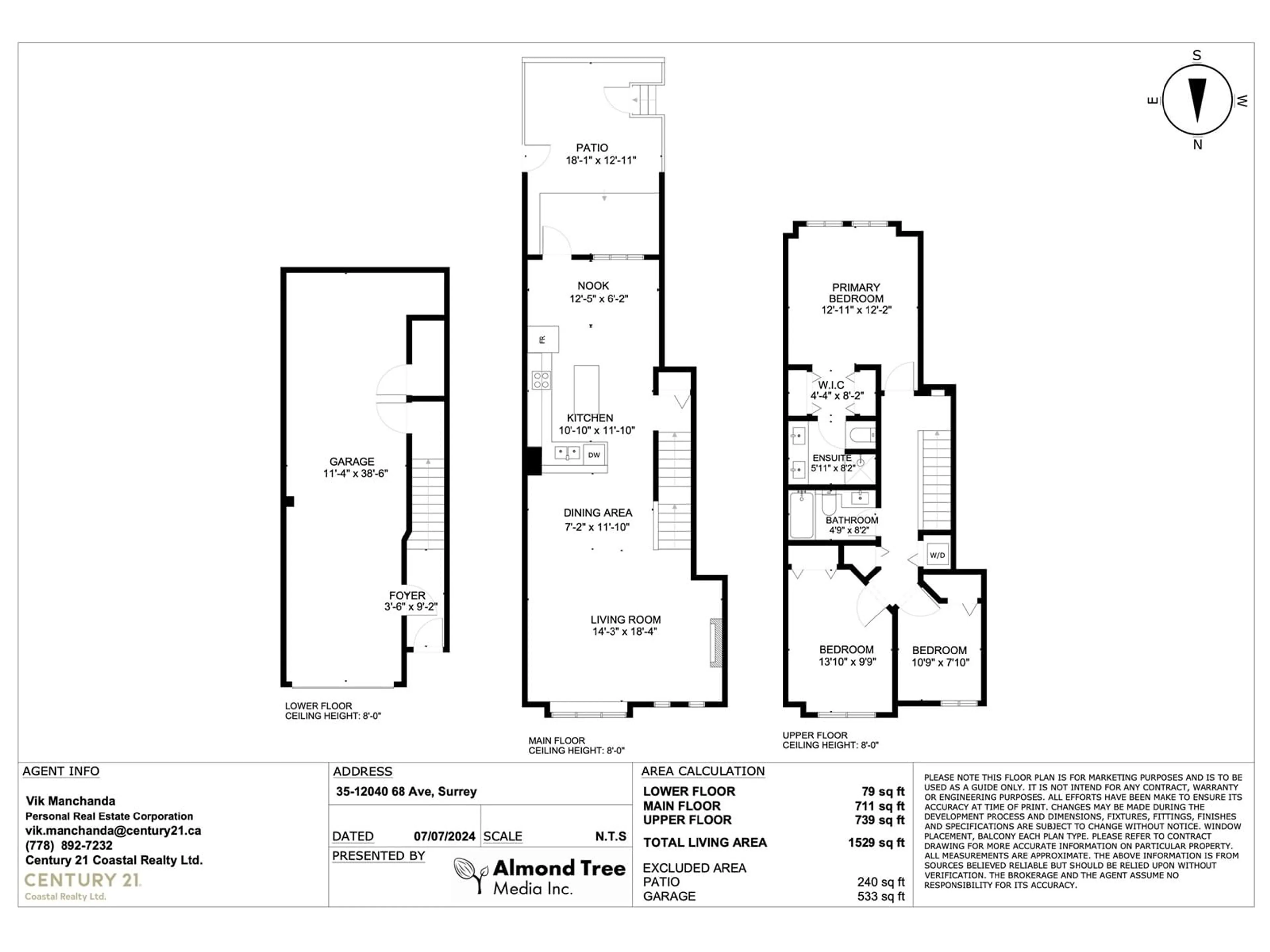35 12040 68 AVENUE, Surrey, British Columbia V3W1P5
Contact us about this property
Highlights
Estimated ValueThis is the price Wahi expects this property to sell for.
The calculation is powered by our Instant Home Value Estimate, which uses current market and property price trends to estimate your home’s value with a 90% accuracy rate.Not available
Price/Sqft$545/sqft
Days On Market21 days
Est. Mortgage$3,585/mth
Maintenance fees$348/mth
Tax Amount ()-
Description
Nestled in the heart of West Newton, this meticulously maintained townhouse boasts numerous upgrades including new countertops, fresh paint, plush carpets, and modern appliances. Upon entering, the main floor welcomes you with a cozy living room featuring wide plank vinyl floors and a fireplace, complemented by a separate dining area and family room. The gourmet kitchen showcases stainless steel appliances, quartz countertops, and other premium finishes. Step outside to discover a private fenced yard conveniently located off the kitchen, perfect for outdoor gatherings. Enjoy the ease of access to nearby schools, shopping centers, transit options, dining spots, and recreational facilities-all within walking distance. Low strata fees makes it more desirable for new families. (id:39198)
Property Details
Interior
Features
Exterior
Features
Condo Details
Amenities
Clubhouse
Inclusions
Property History
 23
23

