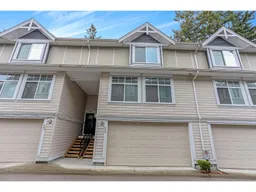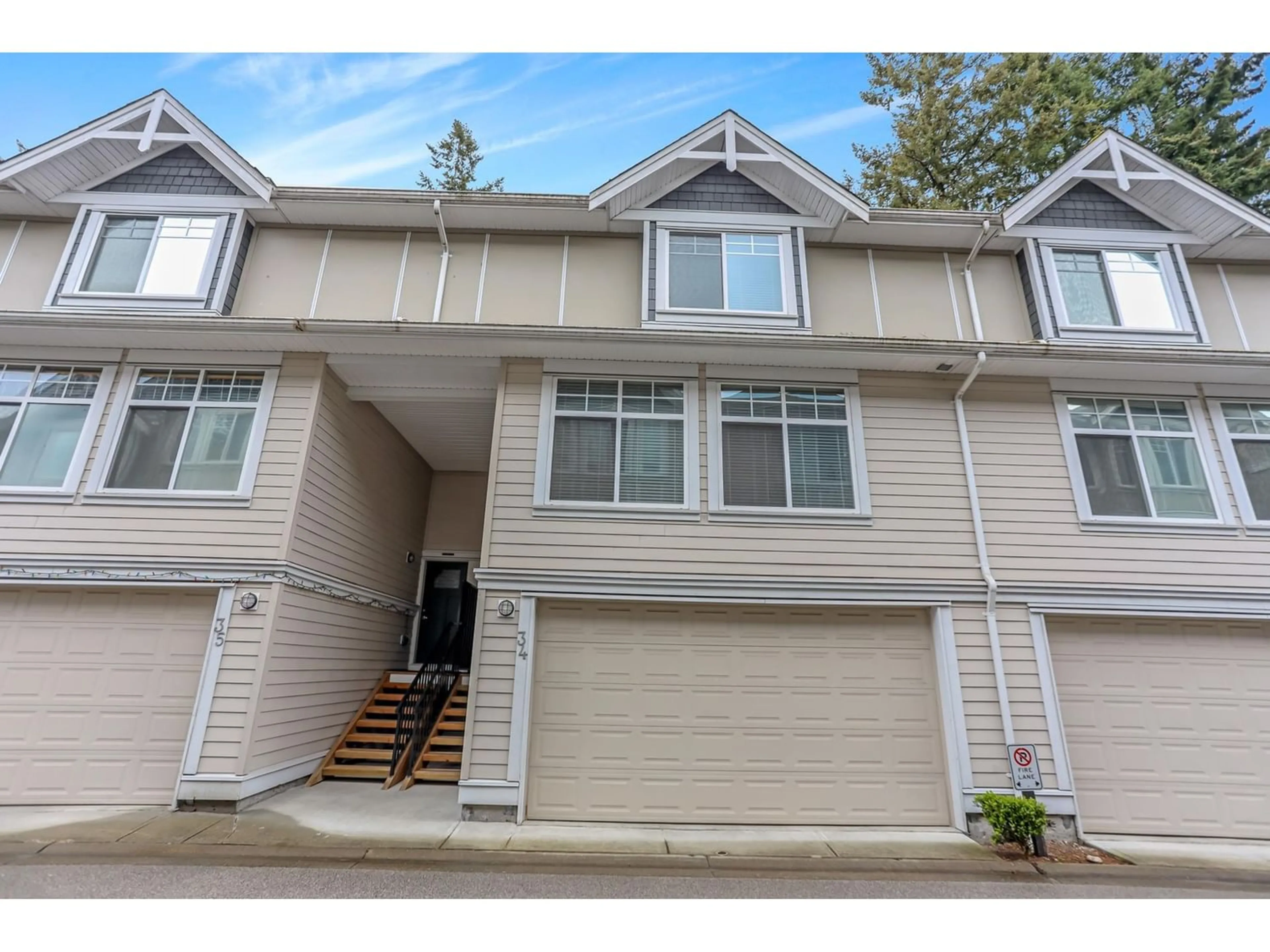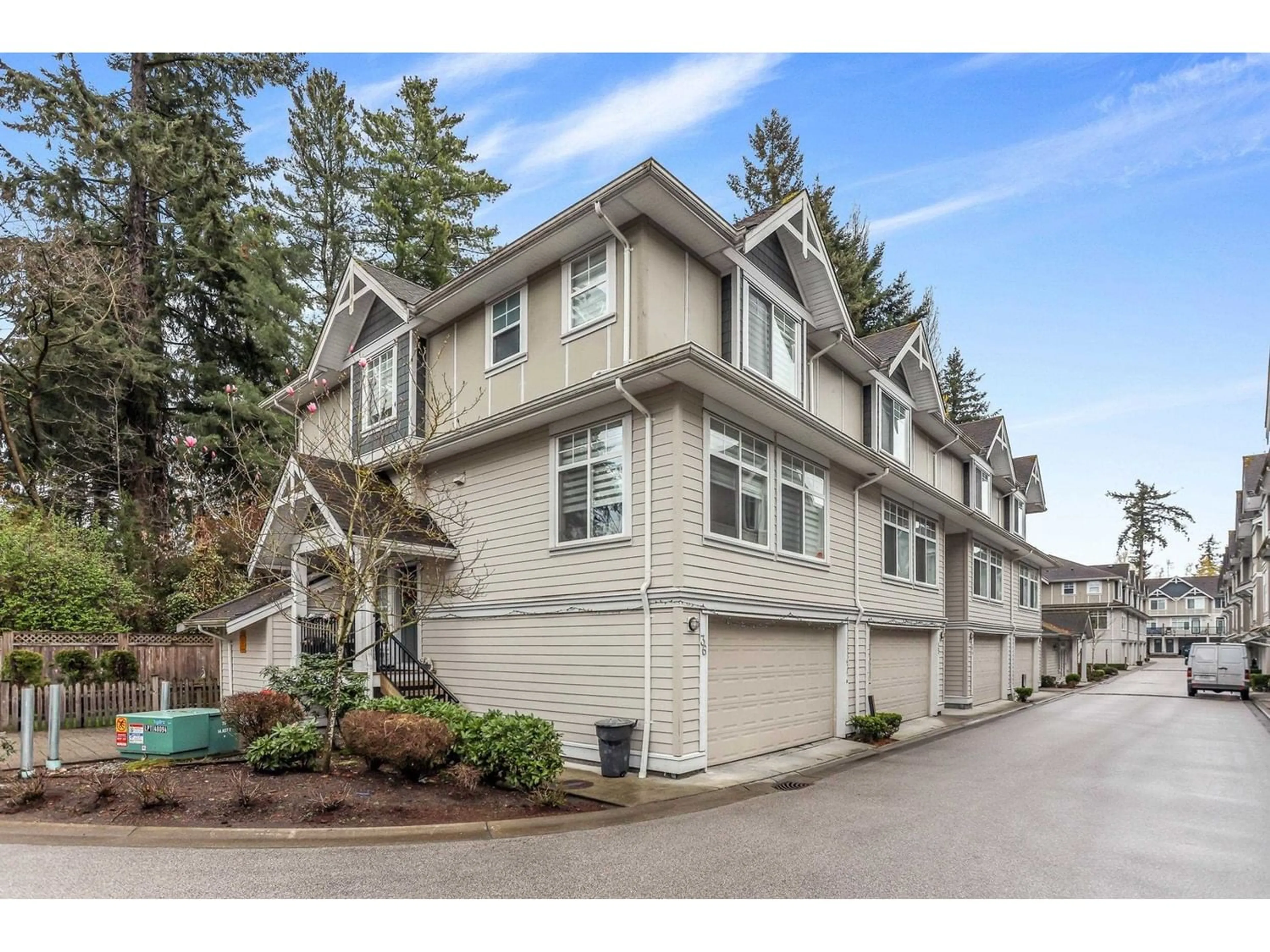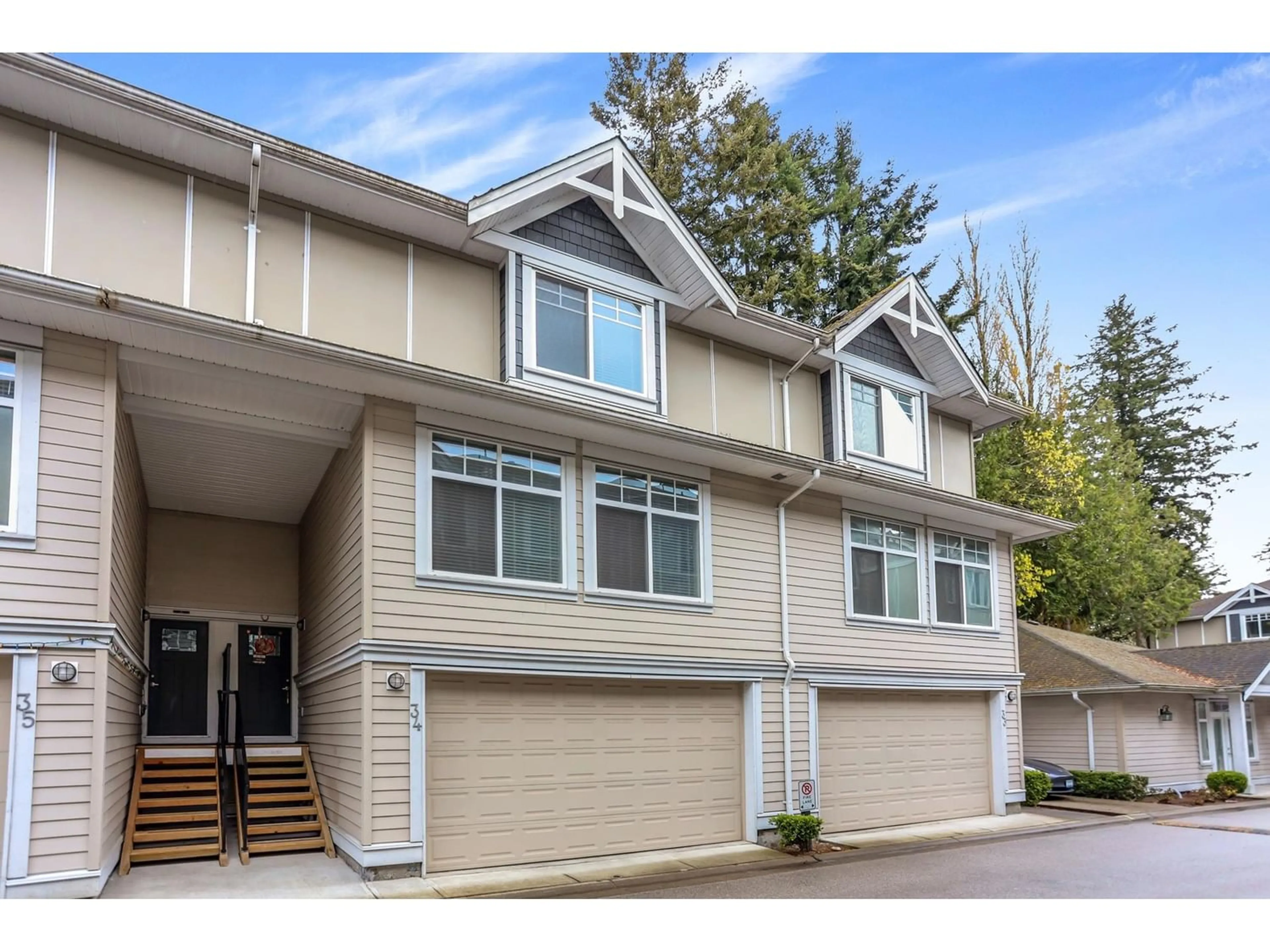34 12775 63 AVENUE, Surrey, British Columbia V3X0E9
Contact us about this property
Highlights
Estimated ValueThis is the price Wahi expects this property to sell for.
The calculation is powered by our Instant Home Value Estimate, which uses current market and property price trends to estimate your home’s value with a 90% accuracy rate.Not available
Price/Sqft$429/sqft
Days On Market116 days
Est. Mortgage$4,273/mth
Maintenance fees$456/mth
Tax Amount ()-
Description
Experience the pinnacle of elegance & create a lifetime of cherished memories. Enclave awaits you where rarely opportunity comes your way to become the proud owner of a stunning townhouse that spans three levels, boasts a rec room & bath on the lower level that opens up to fully fenced backyard. A beautiful Primary Suite on the above floor, with 2 add bdrms & laundry. Open concept kitchen, living rm & family rm on the main floor. Located in the Surrey's Boundary Park Neighborhood, Enclave is close to Watershed Park, Strawberry Hill, Save on Foods, Chapters and other big box retailers. Also nearby are Sunshine Hills Golf Course, Hwy #10, #99 and #91, in addition to many schools like KPU, Panorama Park Elementary, Tamanawis Secondary, and boundary Park Elementary. (id:39198)
Property Details
Interior
Features
Exterior
Features
Parking
Garage spaces 2
Garage type Garage
Other parking spaces 0
Total parking spaces 2
Condo Details
Amenities
Clubhouse, Laundry - In Suite
Inclusions
Property History
 28
28


