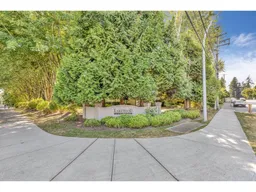310 12088 66 AVENUE, Surrey, British Columbia V3W1Z9
Contact us about this property
Highlights
Estimated ValueThis is the price Wahi expects this property to sell for.
The calculation is powered by our Instant Home Value Estimate, which uses current market and property price trends to estimate your home’s value with a 90% accuracy rate.Not available
Price/Sqft$439/sqft
Est. Mortgage$2,572/mo
Maintenance fees$613/mo
Tax Amount ()-
Days On Market53 days
Description
Modern Oasis in Sunshine Hills Discover the perfect blend of style and comfort in this stunning 2-bedroom, 2-bathroom condo. Enjoy open-concept living with a cozy gas fireplace and breathtaking southeast views. The loft, accessible from the living area, leads to a brand-new composite rooftop deck, ideal for outdoor entertaining. A private balcony, perfect for BBQs, complements the serene garden views. Recent upgrades in the last few months include a new hot water tank, carpeting, building roof, and composite deck. The master bedroom features an ensuite bathroom, and the unit is equipped with in-suite laundry and a freezer. Situated in the sought-after Sunshine Hills neighborhood, this condo is close to schools, shopping, transit, and the Alex Fraser Bridge. Don't miss this incredible opportunity! (id:39198)
Property Details
Exterior
Features
Parking
Garage spaces 2
Garage type -
Other parking spaces 0
Total parking spaces 2
Condo Details
Amenities
Clubhouse, Laundry - In Suite, Storage - Locker
Inclusions
Property History

