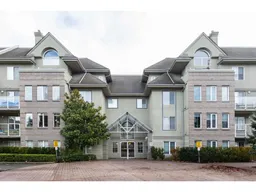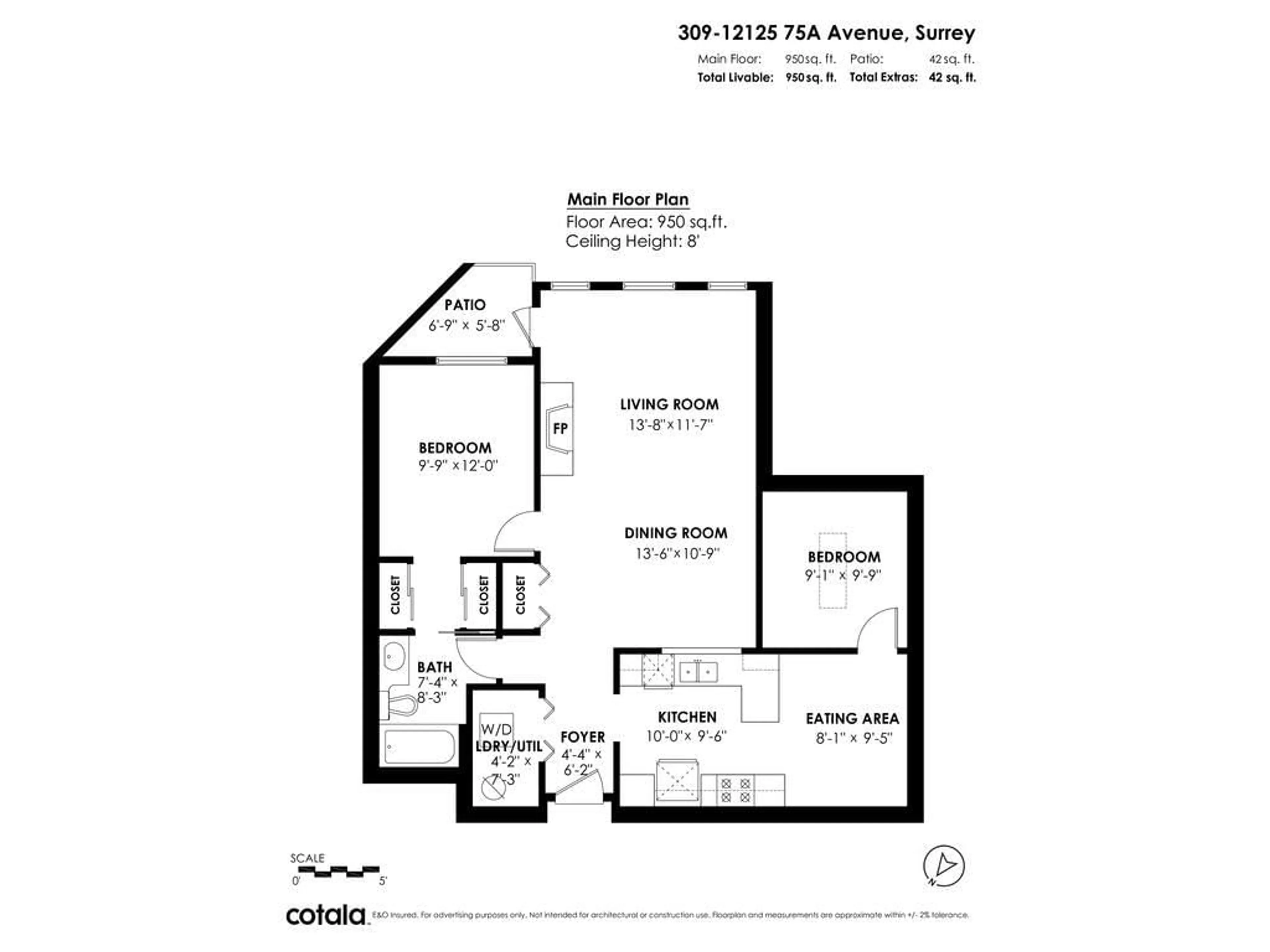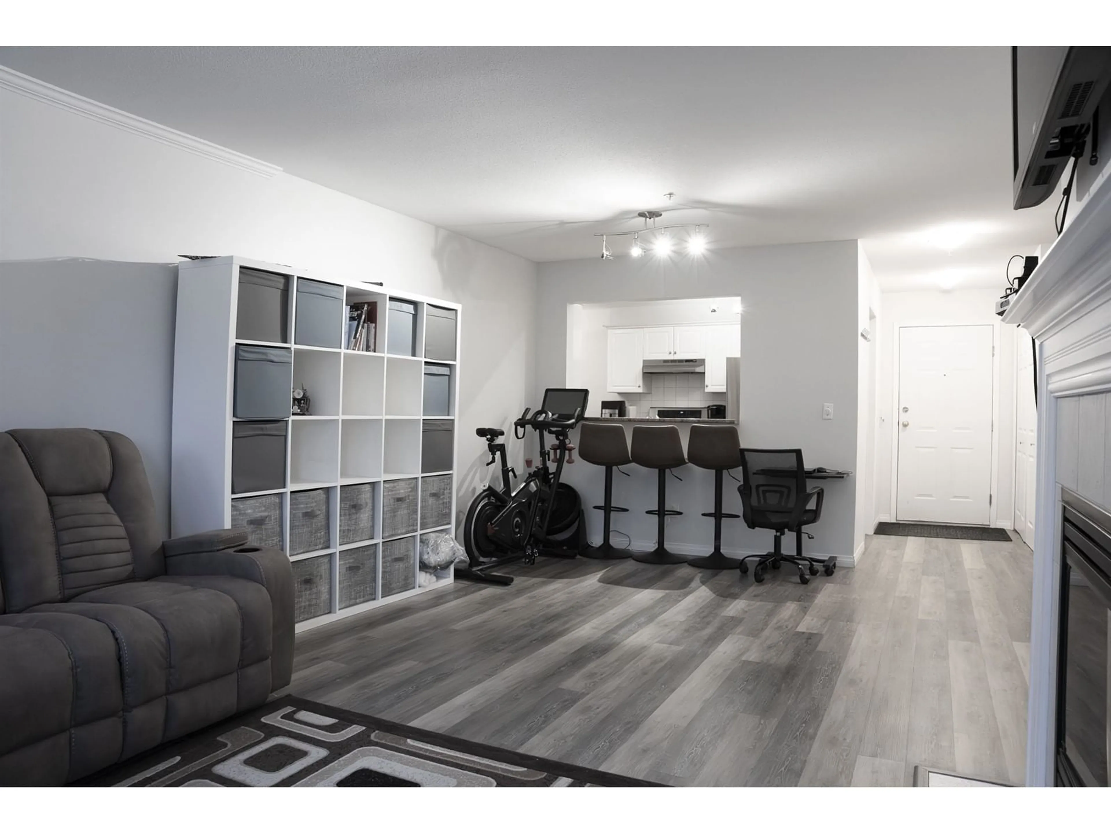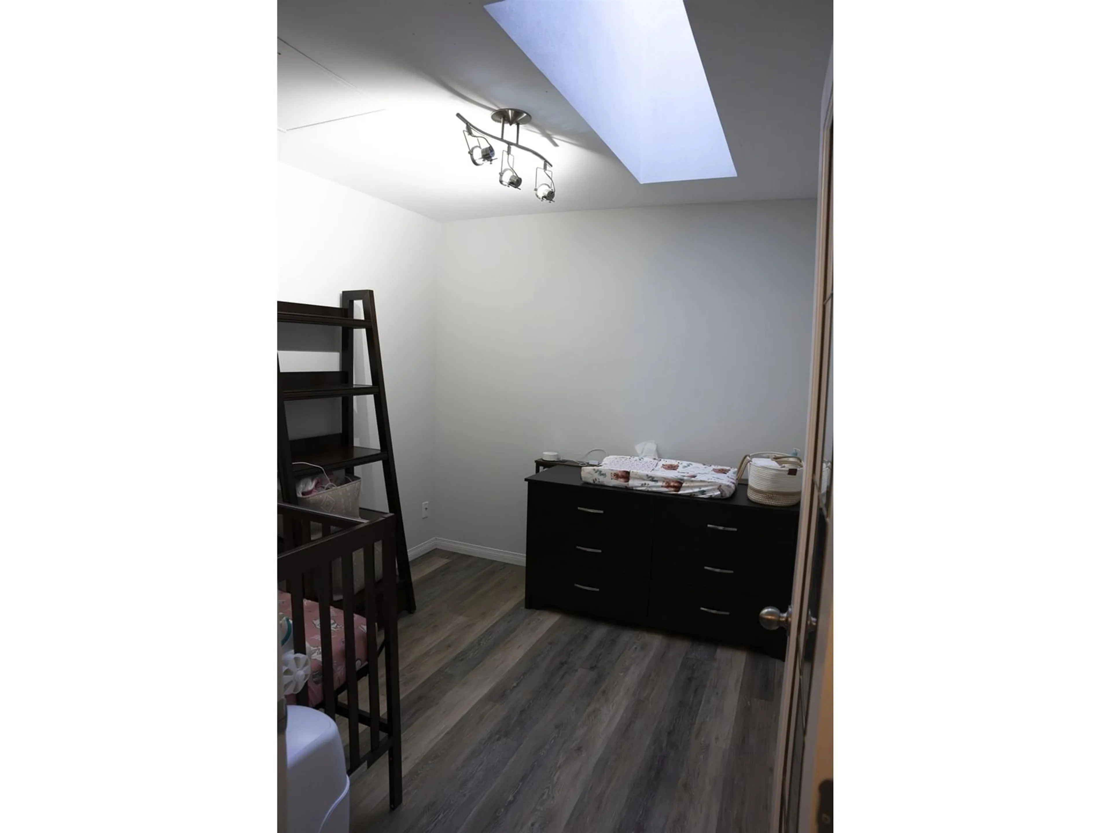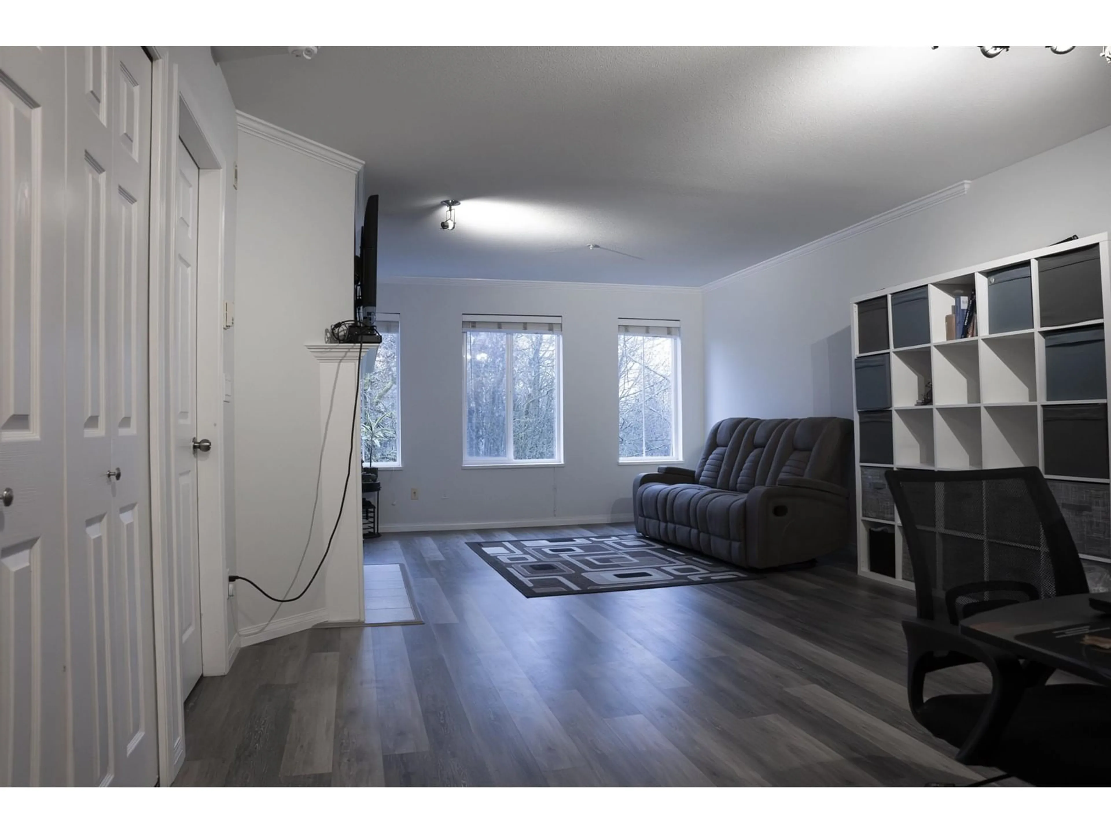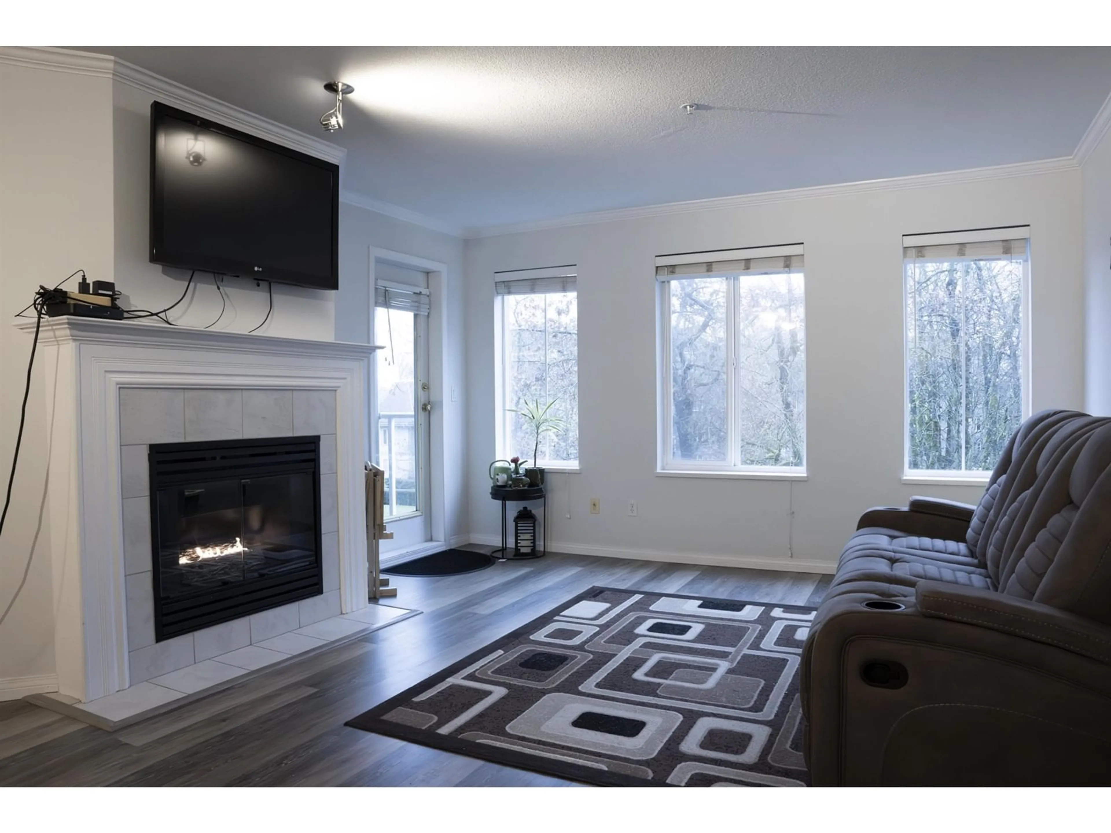309 12125 75A AVENUE, Surrey, British Columbia V3W1B9
Contact us about this property
Highlights
Estimated ValueThis is the price Wahi expects this property to sell for.
The calculation is powered by our Instant Home Value Estimate, which uses current market and property price trends to estimate your home’s value with a 90% accuracy rate.Not available
Price/Sqft$542/sqft
Est. Mortgage$2,212/mo
Maintenance fees$426/mo
Tax Amount ()-
Days On Market8 days
Description
Wonderfully located one bedroom home home with a spacious sunlit 2nd bdrm. Upon entry there is a nice open feeling that offers an extended view into a treed setting. In the immediate area you have shopping, schools, theatre, restaurants and bus exchange. PLUS this unit has two parking spots and a storage locker. The kitchen has upgraded appliances and an efficient design for meal prep and in kitchen dining. A 21 foot living/dining combo has a gas fireplace, access to the deck and does not overlook another suite. In fact, this unit is situated so that there is limited exposure to other units. The bedroom has a separate access to the bath and the laundry room is just off the kitchen. Monthly maintenance fees include the heat which is in floor radiant hot water heating. New hot water tank. (id:39198)
Upcoming Open House
Property Details
Interior
Features
Exterior
Features
Parking
Garage spaces 2
Garage type Underground
Other parking spaces 0
Total parking spaces 2
Condo Details
Amenities
Clubhouse, Laundry - In Suite
Inclusions
Property History
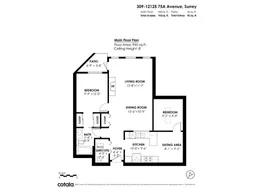 11
11