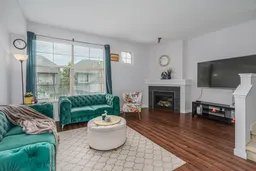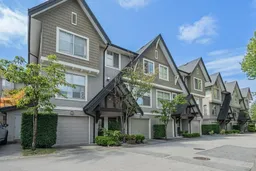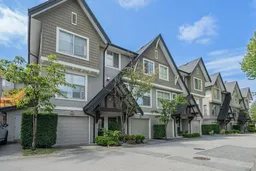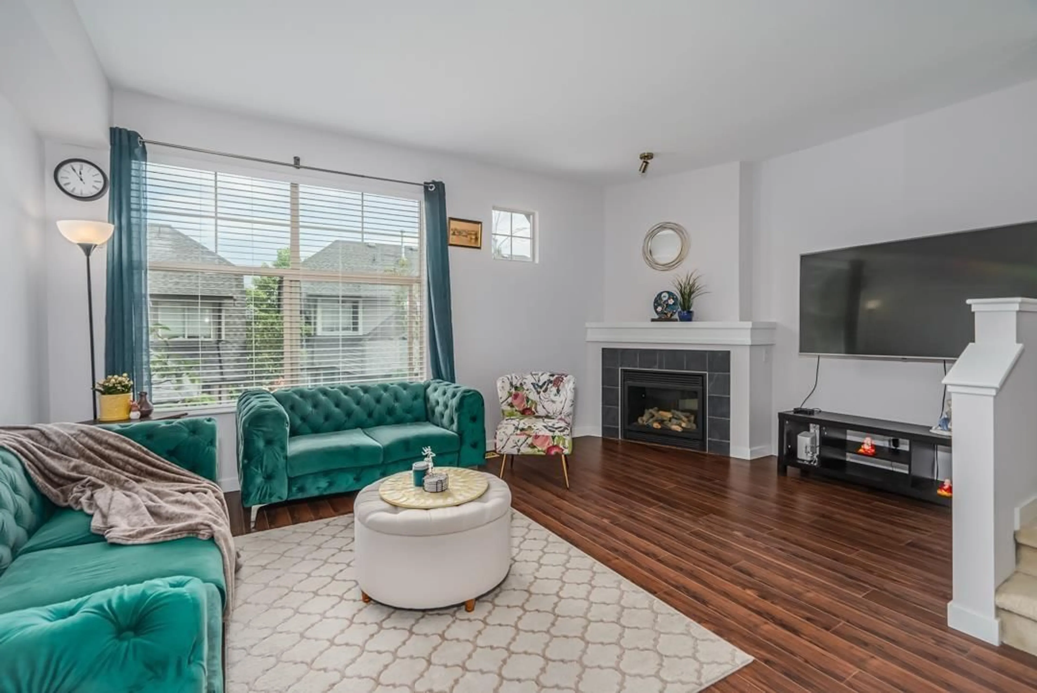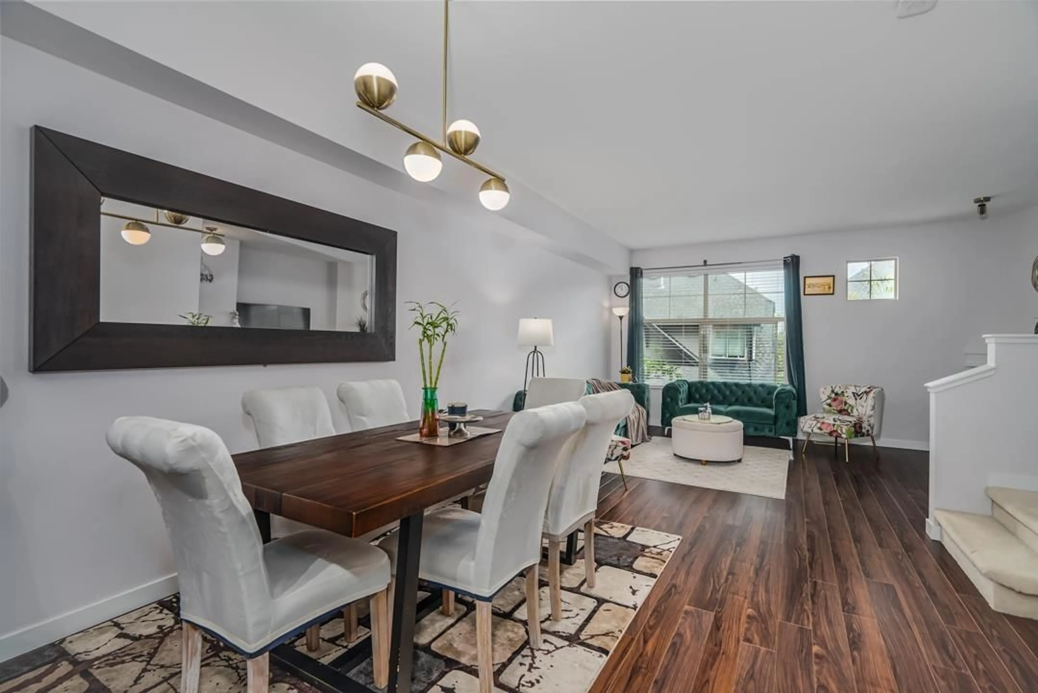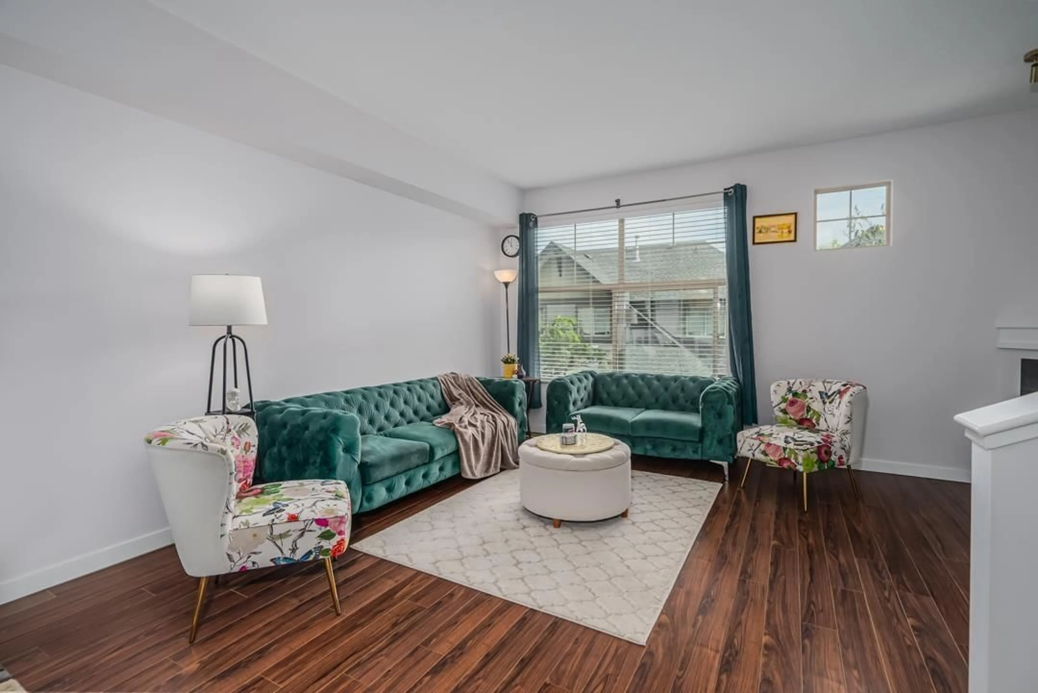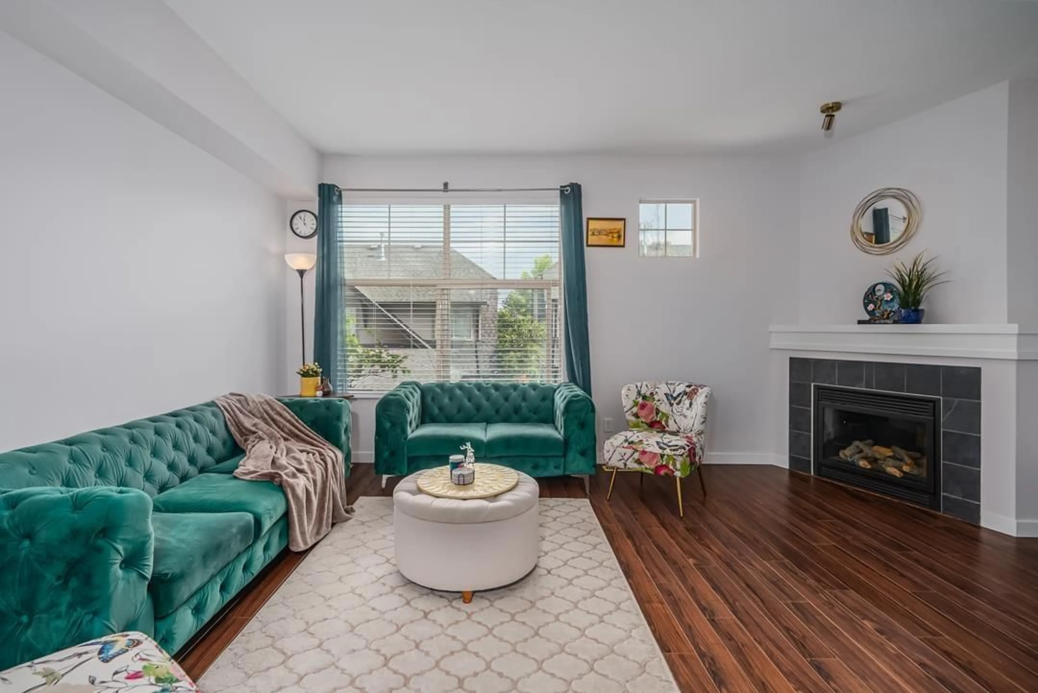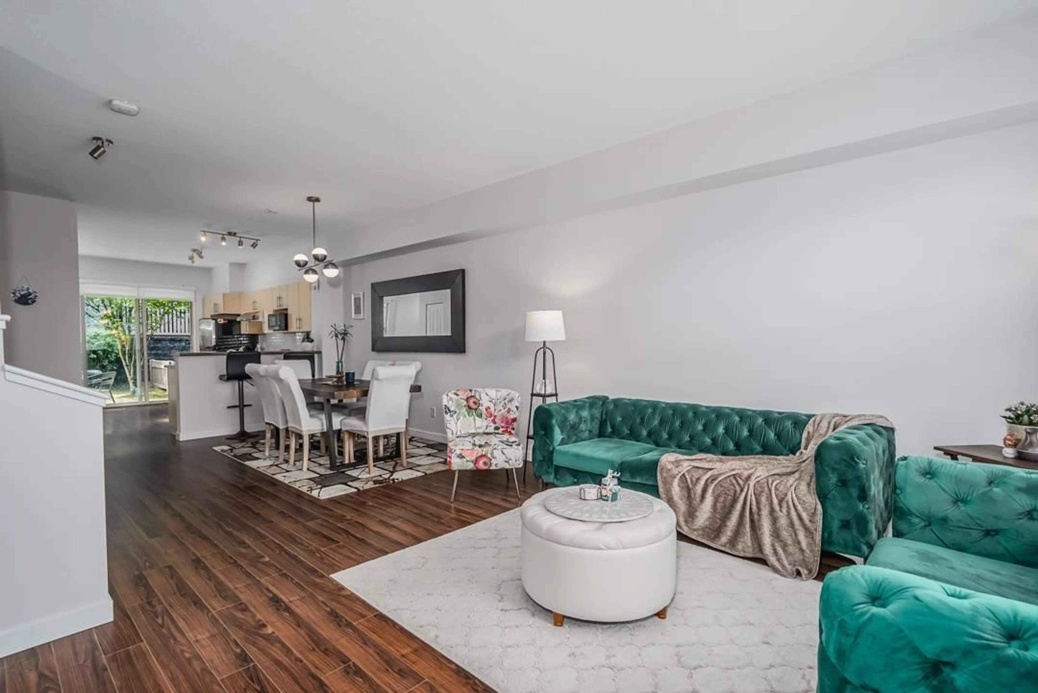30 15152 62A AVENUE, Surrey, British Columbia V3S1V1
Contact us about this property
Highlights
Estimated ValueThis is the price Wahi expects this property to sell for.
The calculation is powered by our Instant Home Value Estimate, which uses current market and property price trends to estimate your home’s value with a 90% accuracy rate.Not available
Price/Sqft$562/sqft
Est. Mortgage$3,435/mo
Maintenance fees$492/mo
Tax Amount ()-
Days On Market3 days
Description
Welcome to the prestigious Uplands! Family friendly complex close to Sullivan park, trails and walking distance to Cambridge Elem. AMENITIES! Enjoy the large clubhouse with outdoor pool, movie theater, gym and guest suites! Townhome boasts 3 bedrooms and 3 baths, powder room on main floor. Relax in the spacious master bedroom with California closet system, and large en-suite. Spacious living room with corner gas fireplace, dining room and separate eat in kitchen with stainless steel appliances, that opens to your own patio and fully fenced back yard. Tandem garage with ample room for storage as well. NO STRATA FEES for first 3-months! Open House: January 11th & 12th between 12:00pm - 3:00pm. (id:39198)
Upcoming Open Houses
Property Details
Interior
Features
Exterior
Features
Parking
Garage spaces 2
Garage type -
Other parking spaces 0
Total parking spaces 2
Condo Details
Amenities
Clubhouse, Exercise Centre, Guest Suite, Laundry - In Suite, Whirlpool
Inclusions
Property History
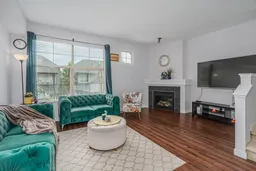 37
37