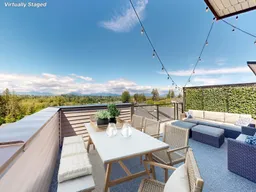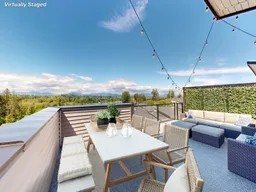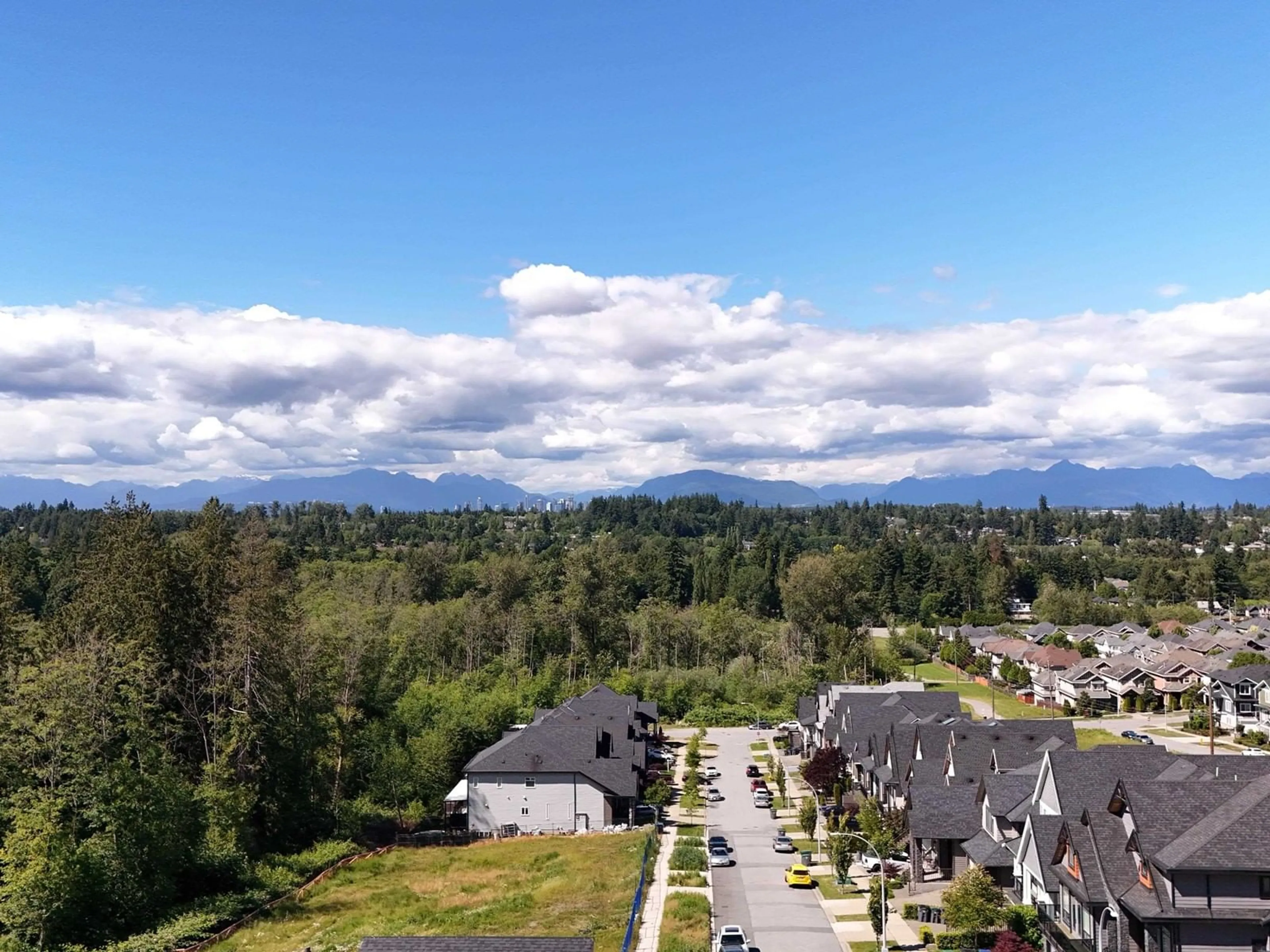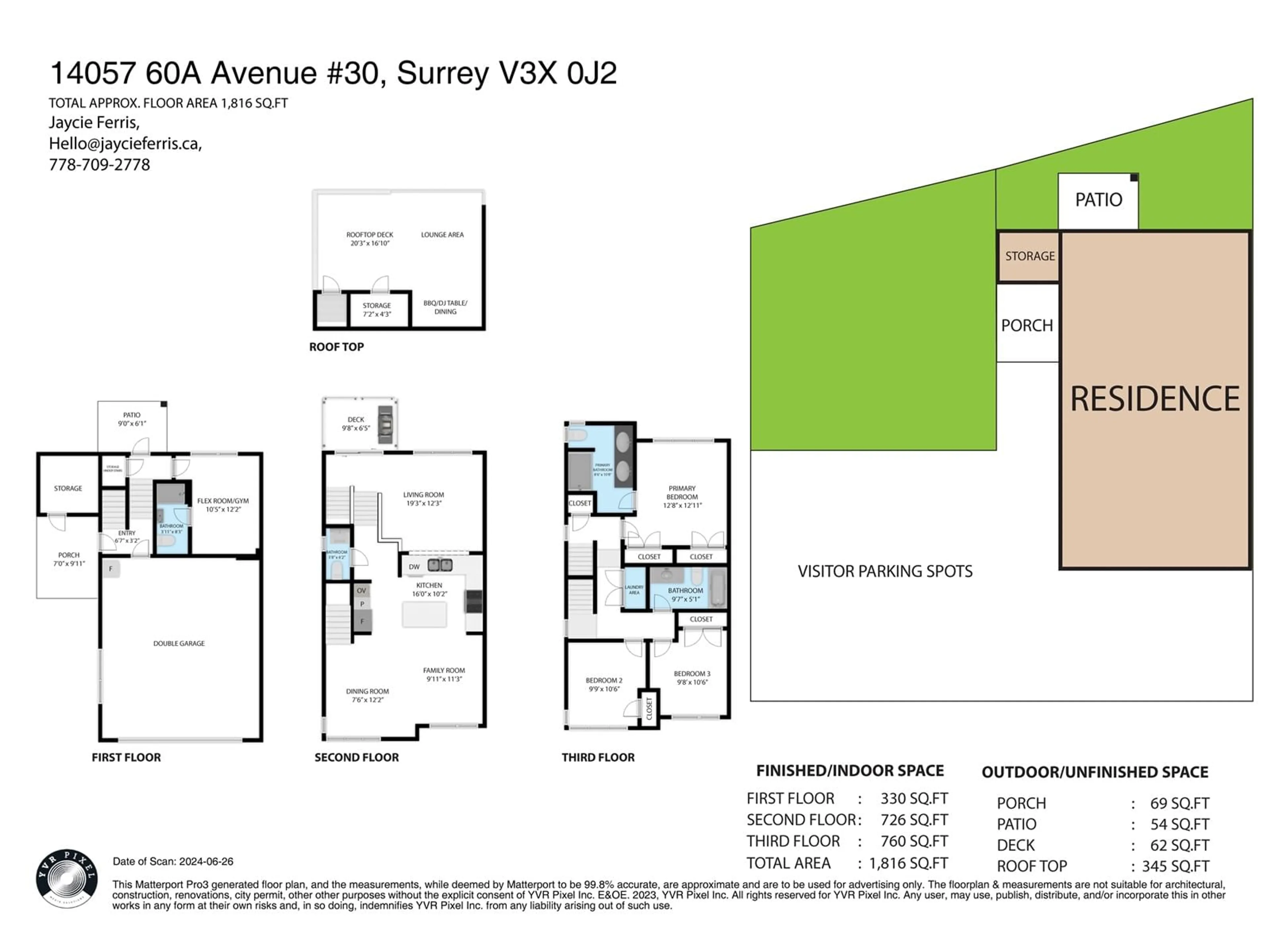30 14057 60A AVENUE, Surrey, British Columbia V3X0J2
Contact us about this property
Highlights
Estimated ValueThis is the price Wahi expects this property to sell for.
The calculation is powered by our Instant Home Value Estimate, which uses current market and property price trends to estimate your home’s value with a 90% accuracy rate.Not available
Price/Sqft$404/sqft
Days On Market5 days
Est. Mortgage$4,076/mth
Maintenance fees$309/mth
Tax Amount ()-
Description
Welcome to the prestigious Summit complex by Hayer Homes. This rare, freshly painted corner unit stands out with its unparalleled views within the community. The unique floorplan features 4 bedrooms and 4 bathrooms, it includes both a family room and a living room, providing ample space for both parents and children. Ascend to the main level, and you'll be greeted by a grand living area with soaring ceilings and custom built-in cabinetry. The chef-inspired kitchen is equipped with s/s appliances, including a wall oven and wine fridge, and seamlessly connects to the spacious family room and dining area. Upstairs, you'll find three generous bedrooms, including a private primary suite. The rooftop patio is an entertainer's dream, offering unobstructed breathtaking views of the mountains. (id:39198)
Upcoming Open House
Property Details
Interior
Features
Exterior
Features
Parking
Garage spaces 2
Garage type -
Other parking spaces 0
Total parking spaces 2
Condo Details
Amenities
Clubhouse, Laundry - In Suite
Inclusions
Property History
 40
40 40
40 40
40

