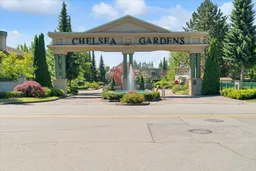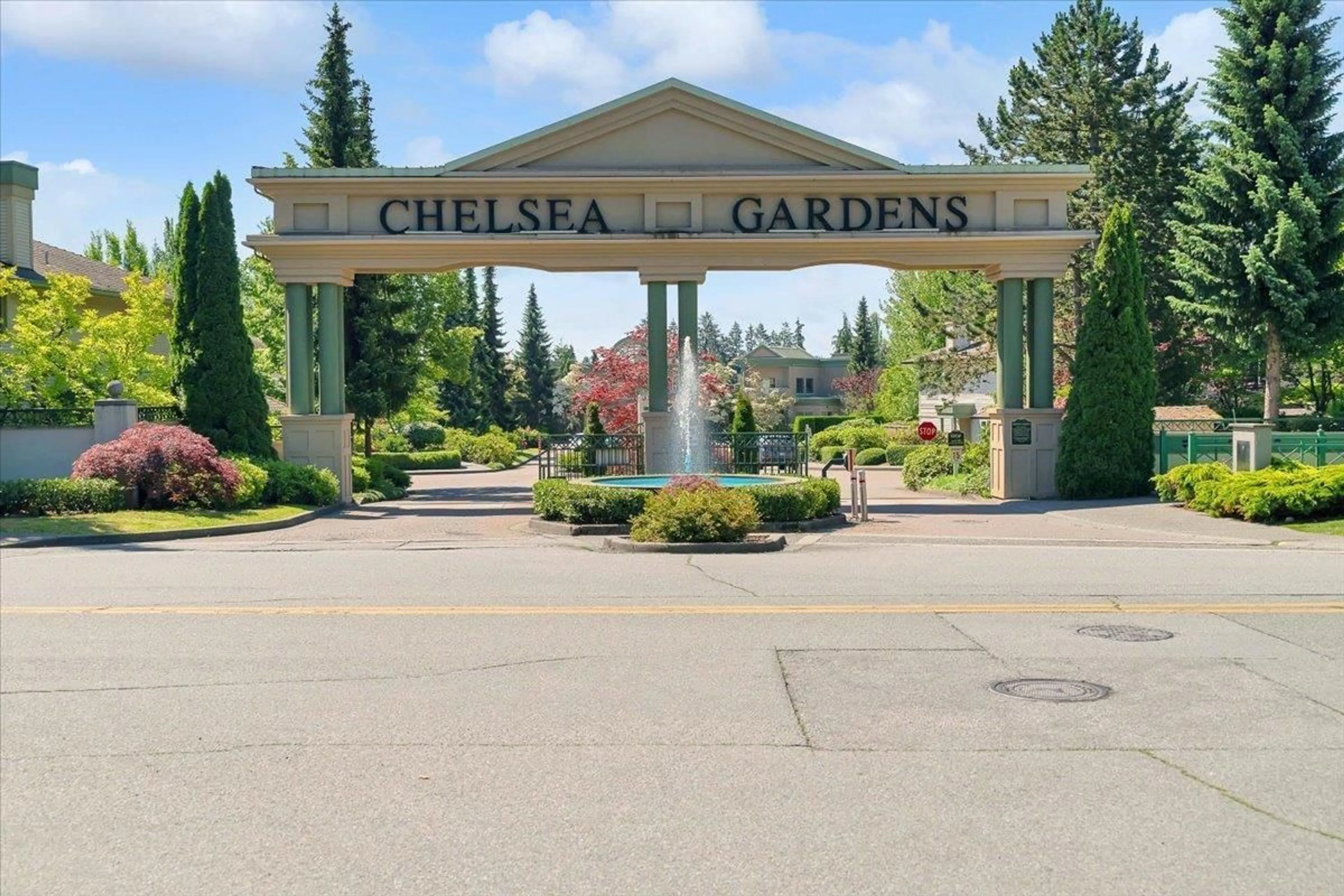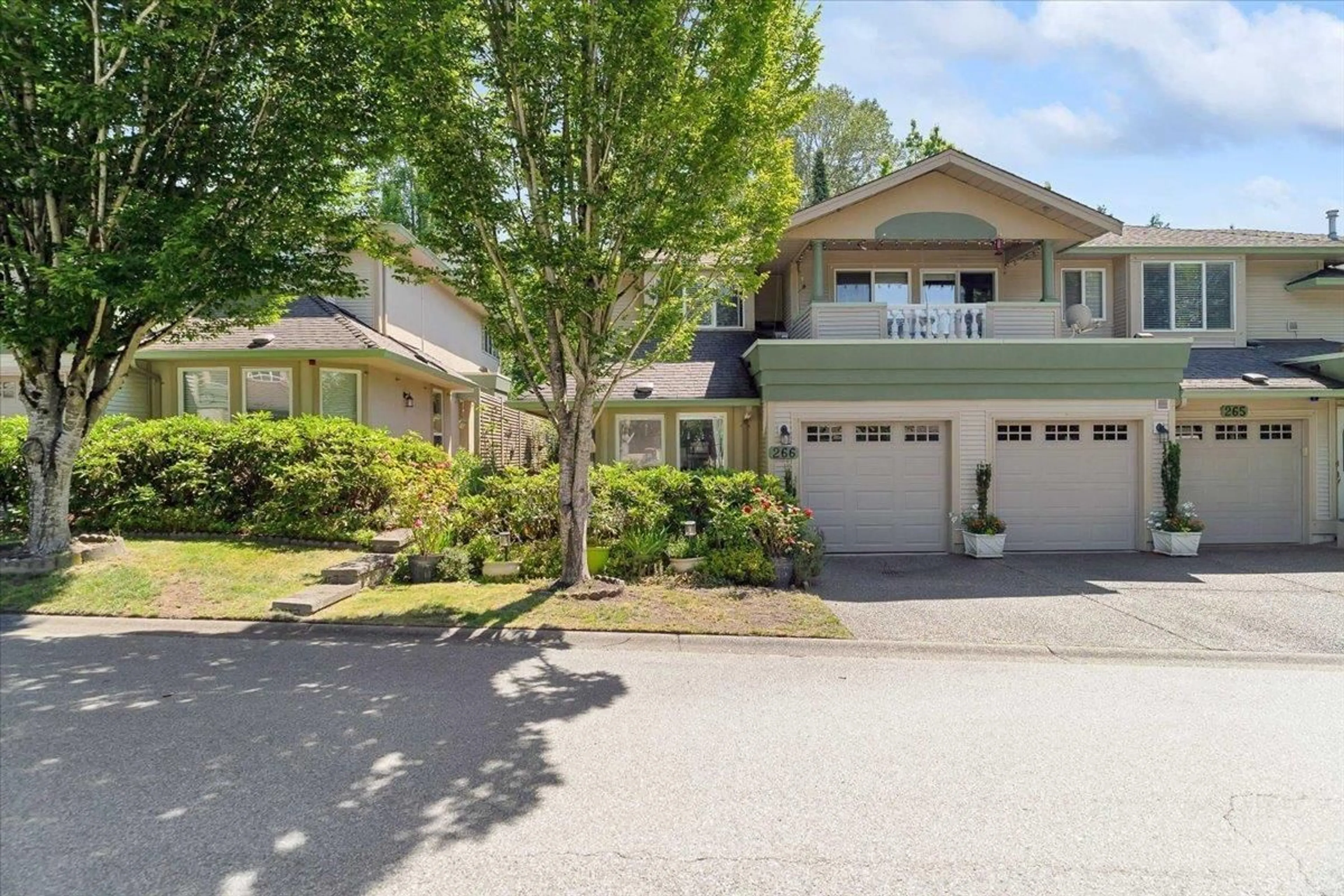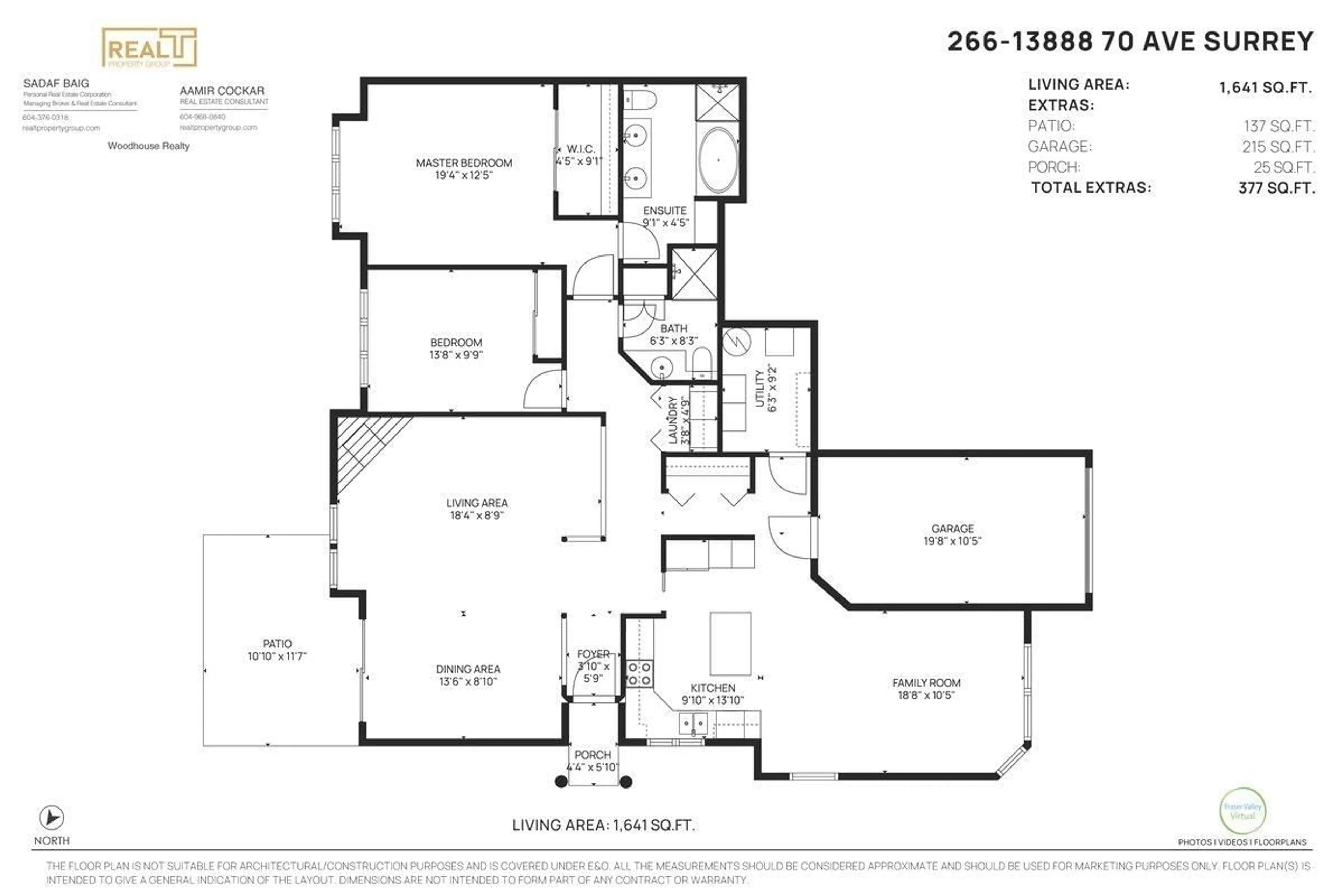266 13888 70 AVENUE, Surrey, British Columbia V3W0R8
Contact us about this property
Highlights
Estimated ValueThis is the price Wahi expects this property to sell for.
The calculation is powered by our Instant Home Value Estimate, which uses current market and property price trends to estimate your home’s value with a 90% accuracy rate.Not available
Price/Sqft$425/sqft
Days On Market30 days
Est. Mortgage$3,002/mth
Maintenance fees$573/mth
Tax Amount ()-
Description
Welcome to this inviting two-bed, two-bath GROUND LEVEL townhouse, ideally situated in a vibrant 55+ community. Designed with retirees in mind, this home offers a perfect blend of comfort and convenience. Centrally located, you'll find yourself just moments away from shopping centers, recreational facilities, a library, and so much more. This gated community boasts an array of fantastic amenities. Take a dip in the refreshing swimming pool, stay fit in the gym, host gatherings in the spacious party room, or enjoy a friendly game in the cozy games room. The townhouse features a private backyard, perfect for savoring your morning coffee or enjoying an evening meal outdoors. Don't miss out on this wonderful opportunity. Schedule a viewing today and experience the best in retiree living! (id:39198)
Property Details
Interior
Features
Exterior
Features
Parking
Garage spaces 2
Garage type Garage
Other parking spaces 0
Total parking spaces 2
Condo Details
Amenities
Clubhouse, Exercise Centre, Guest Suite, Laundry - In Suite, Recreation Centre, Whirlpool
Inclusions
Property History
 26
26


