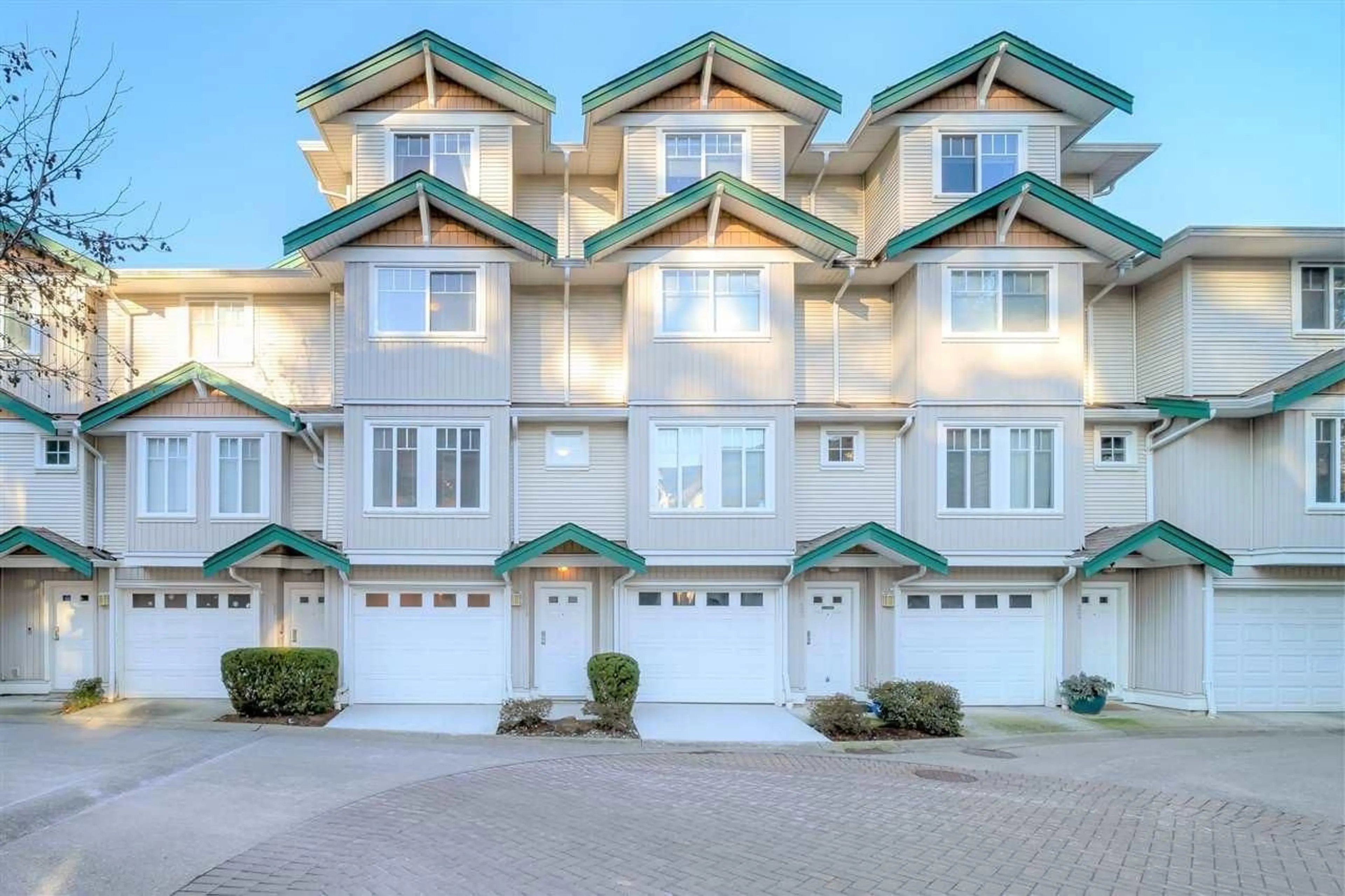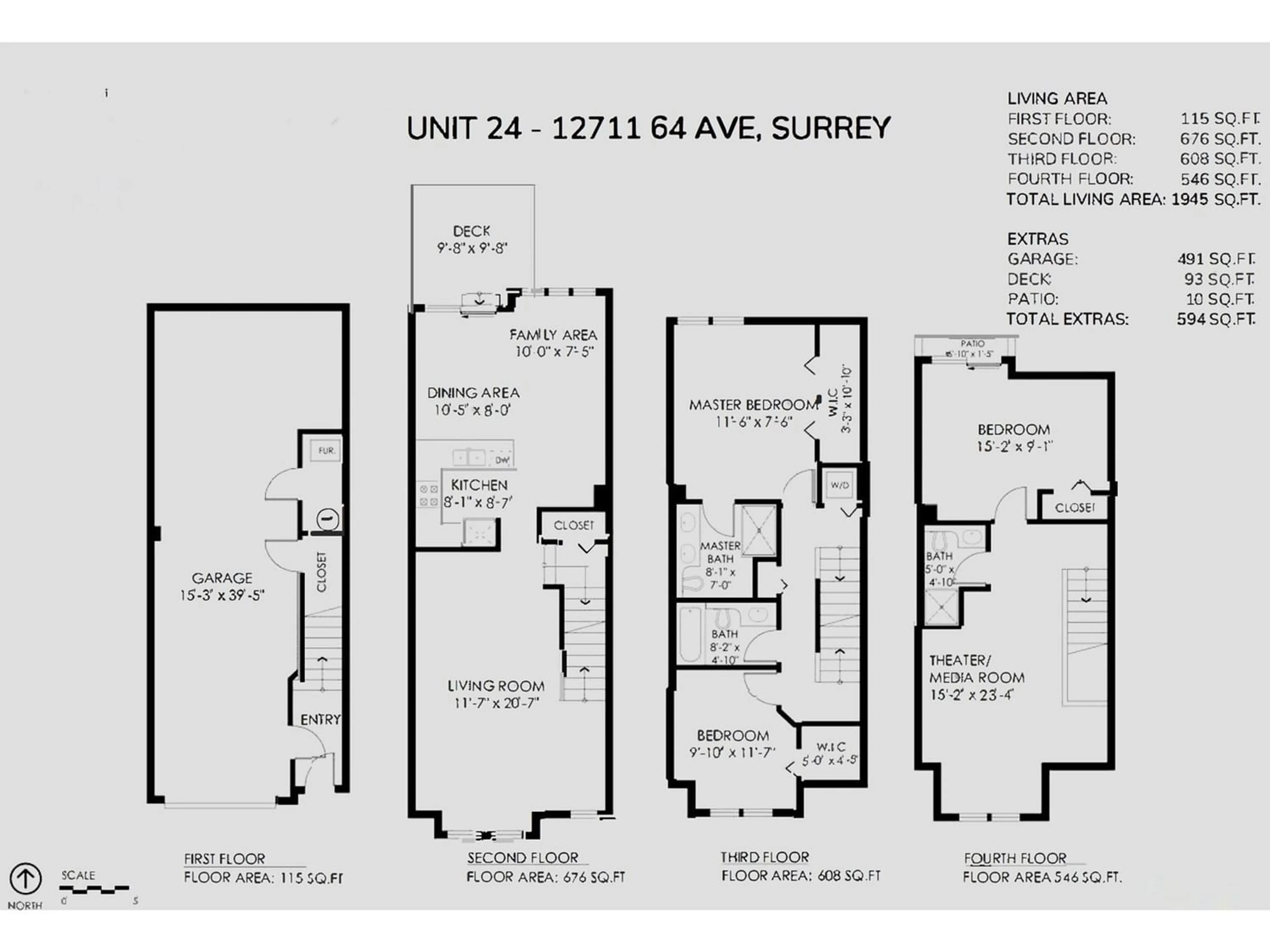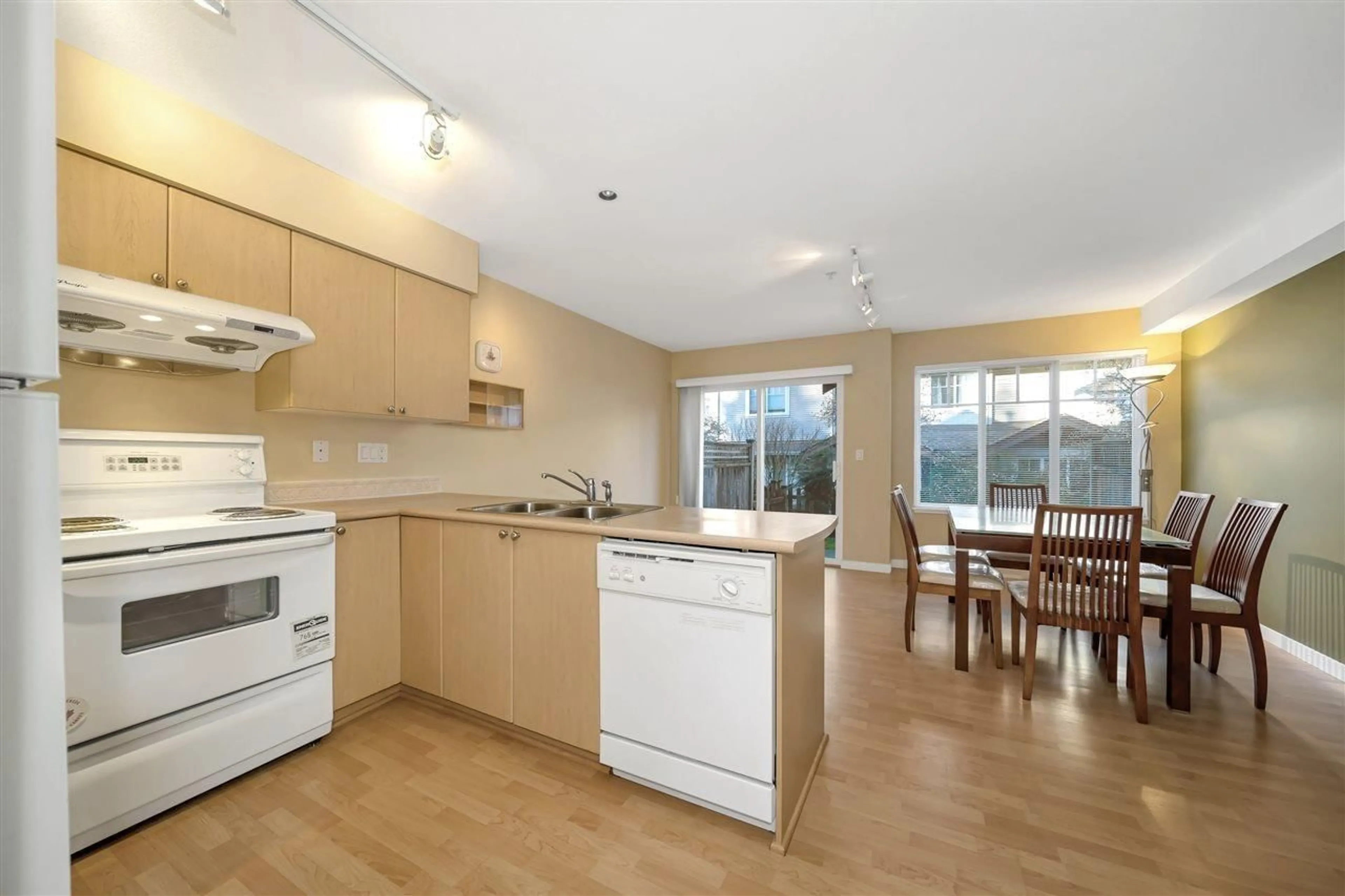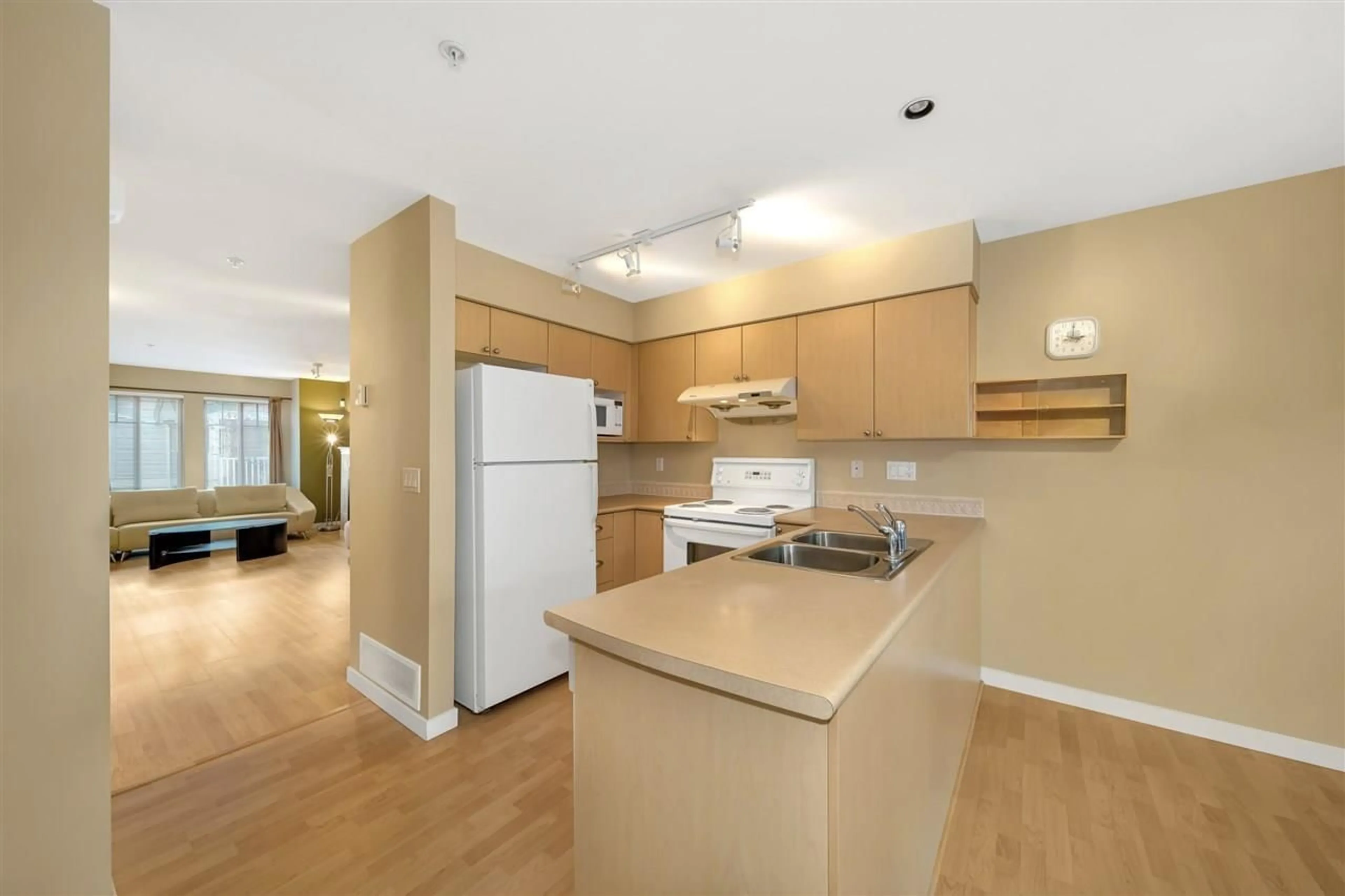24 12711 64 AVENUE, Surrey, British Columbia V3W1X1
Contact us about this property
Highlights
Estimated ValueThis is the price Wahi expects this property to sell for.
The calculation is powered by our Instant Home Value Estimate, which uses current market and property price trends to estimate your home’s value with a 90% accuracy rate.Not available
Price/Sqft$462/sqft
Est. Mortgage$3,861/mo
Maintenance fees$426/mo
Tax Amount ()-
Days On Market307 days
Description
Meticulously kept 4-level spacious townhouse with double tandem garage at Palette offers 3 bedrooms and 3 Full Bathrooms. The main floor features a large Living & Dining, a separate Family room & second dining area and a gourmet Kitchen. The upper level has a large Master bedroom with a beautiful ensuite and a walk-in closet, a Second Bedroom with a walk-in closet, and a Full Bathroom. The 4th level has a 3rd Bedroom, Full Bathroom & extra large 4th Bedroom/Mediaroom. Conveniently located in West Newton close to King George and Hwy 10, and walking distance to JT Brown and Tamanawis School, public transit is just minutes away, and easy access to major highways. Vacant Easy to show. Listed below assessment value.Motivated Seller, Flexible Completion. (id:39198)
Property Details
Interior
Features
Exterior
Features
Parking
Garage spaces 2
Garage type Garage
Other parking spaces 0
Total parking spaces 2
Condo Details
Amenities
Laundry - In Suite
Inclusions




