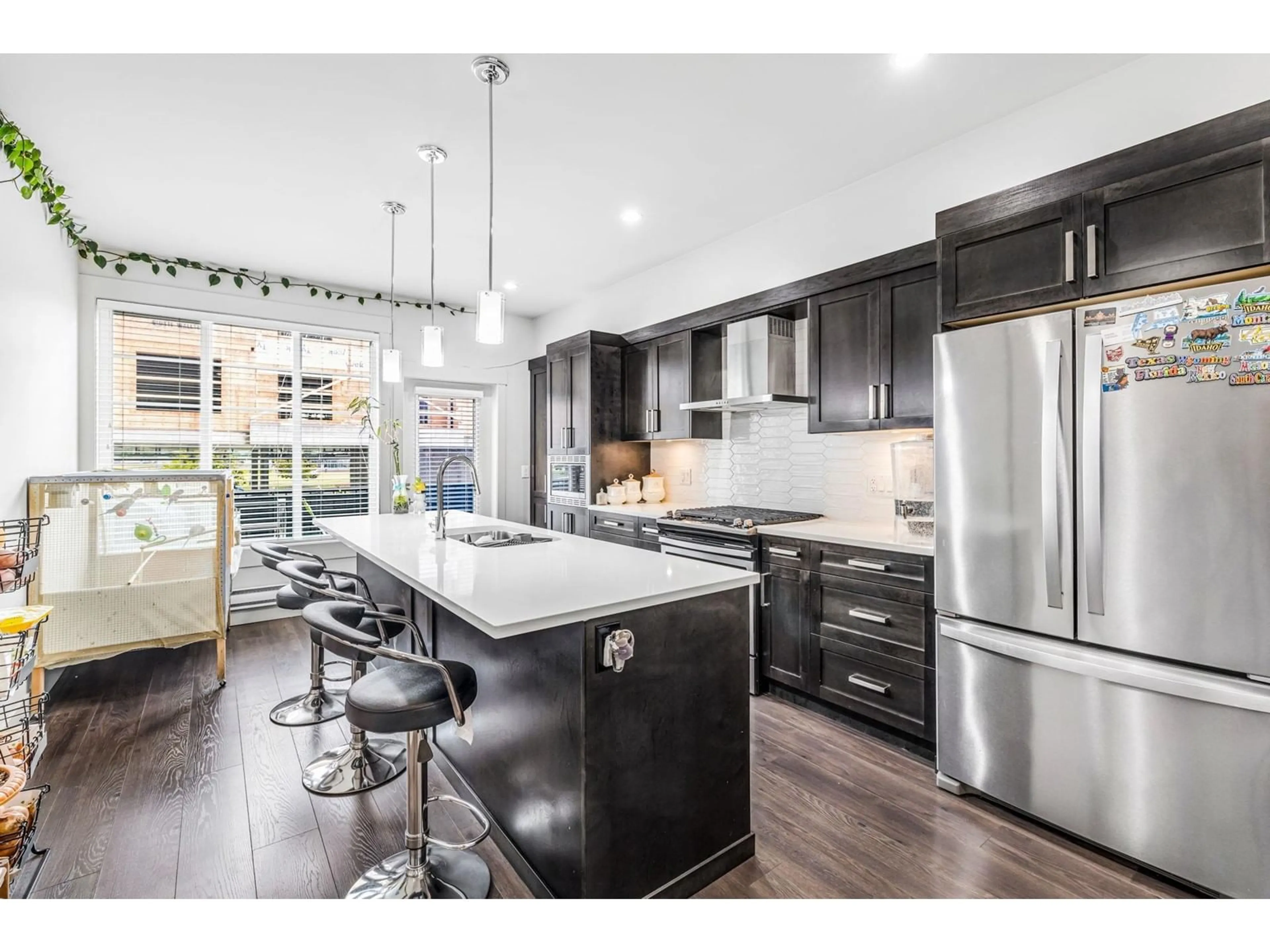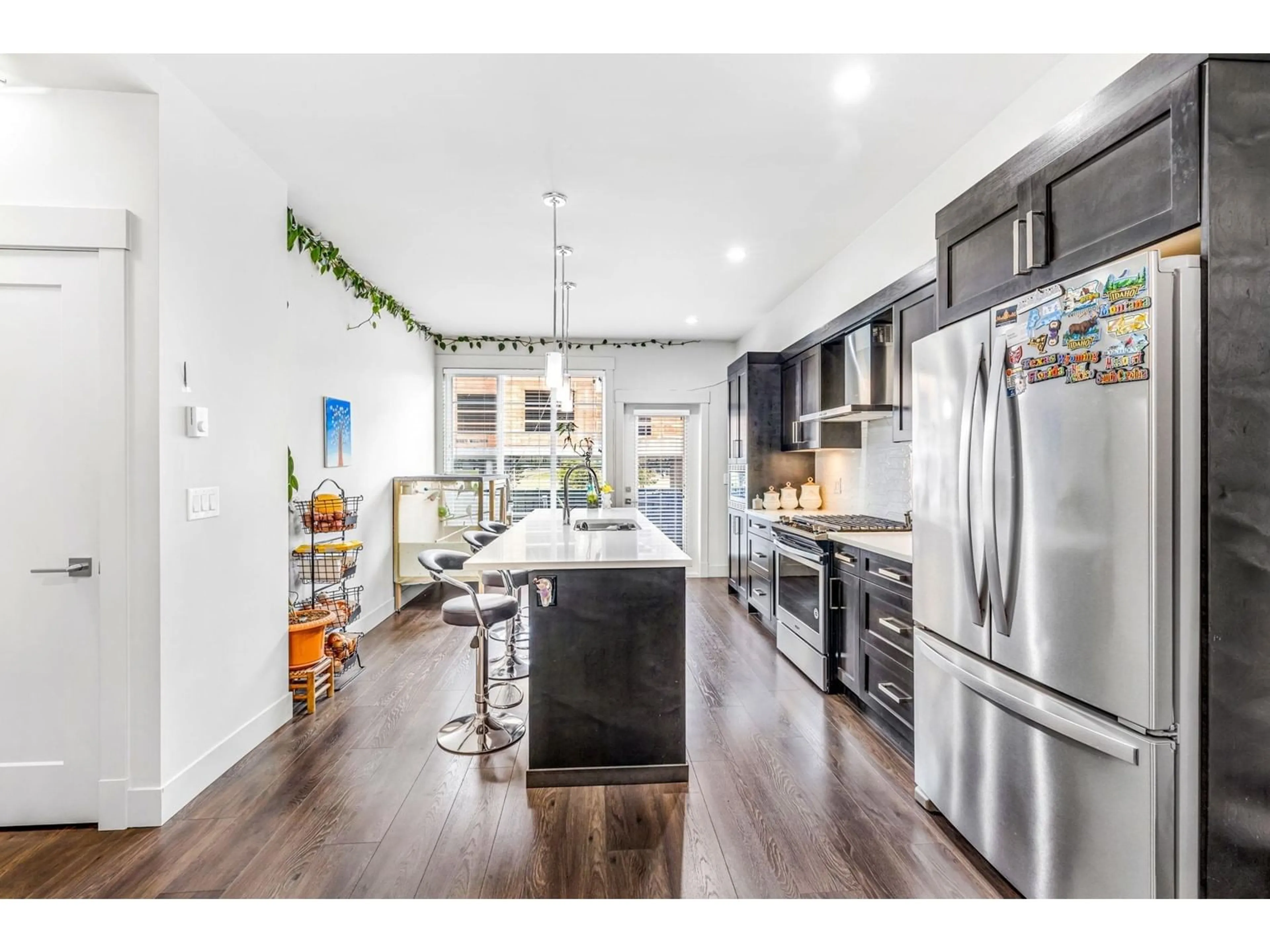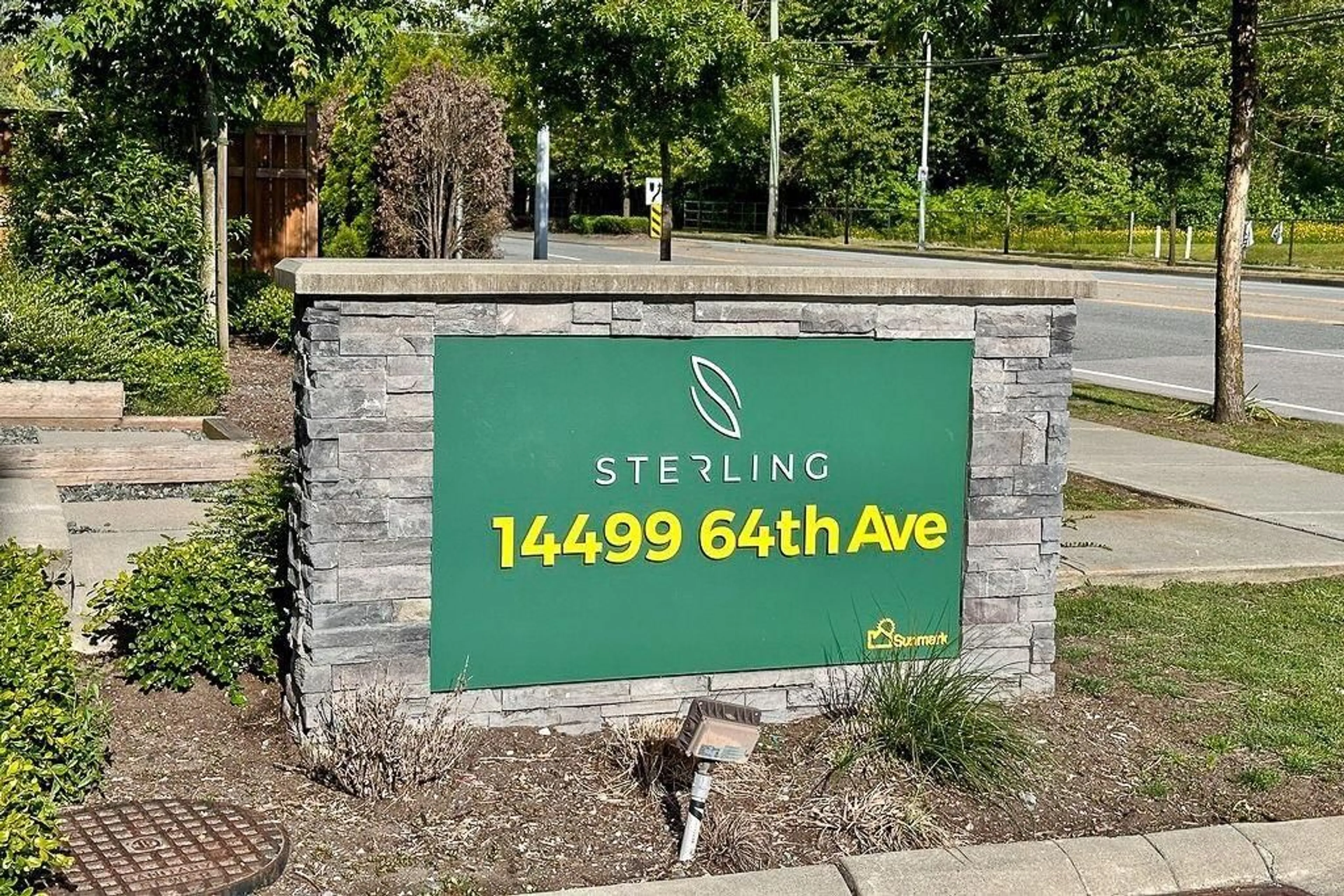22 14499 64 AVENUE, Surrey, British Columbia V3S1X5
Contact us about this property
Highlights
Estimated ValueThis is the price Wahi expects this property to sell for.
The calculation is powered by our Instant Home Value Estimate, which uses current market and property price trends to estimate your home’s value with a 90% accuracy rate.Not available
Price/Sqft$609/sqft
Days On Market48 days
Est. Mortgage$3,861/mth
Maintenance fees$340/mth
Tax Amount ()-
Description
Welcome to STERLING! Contemporary Westcoast - inspired Architecture. 3 bedroom 1,476 sqft townhome nestled into a natural environment. Located in a vibrant yet secluded Sullivan neighborhood. Secure and spacious garages for 2 cars tandem with plenty of room for storage. Airy 9 foot smooth painted ceilings provide an elegant finish. Energy saving LED lighting throughout. GAS cooking, well-appointed wood shaker cabinetry with under lighting and nickel hardware on soft-close doors and drawers, convenient full-height pantry for storage, luxurious wide plank laminate hardwood flooring throughout living areas & low E-glass windows paired with 2 inch faux wood blinds . JUST 2 Minutes walk to Tim Hortons, Pizza store, Shopping Plaza, Bell Centre Ground and Sullivan Heights High School. OPEN HOUSE SUNDAY JUNE 23, 2:00-4:00 PM (id:39198)
Property Details
Exterior
Features
Parking
Garage spaces 2
Garage type Garage
Other parking spaces 0
Total parking spaces 2
Condo Details
Amenities
Clubhouse, Laundry - In Suite, Storage - Locker
Inclusions
Property History
 27
27


