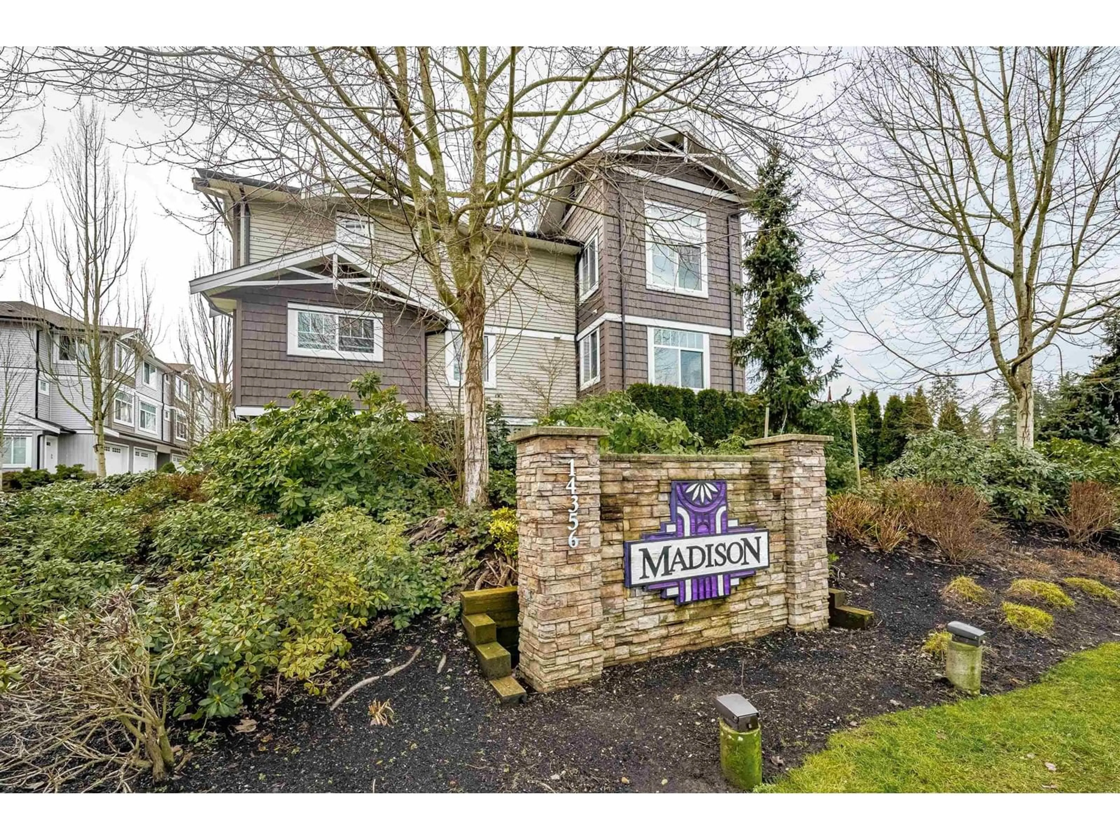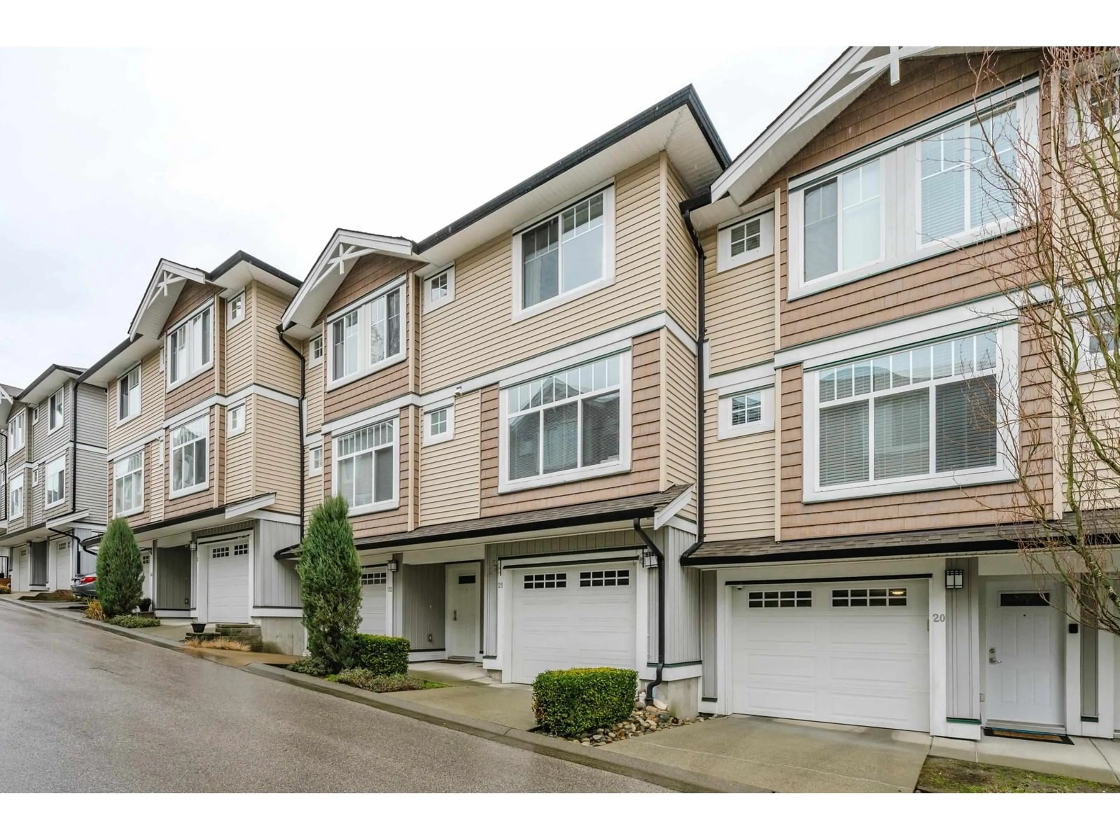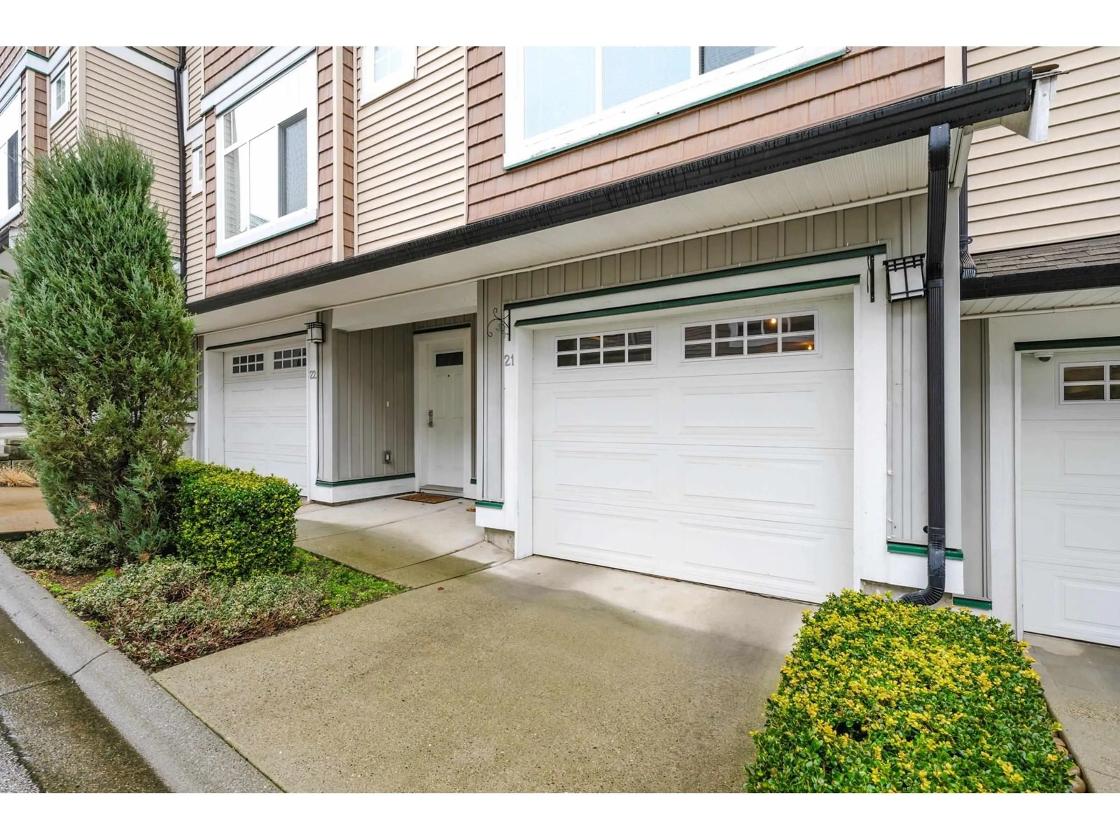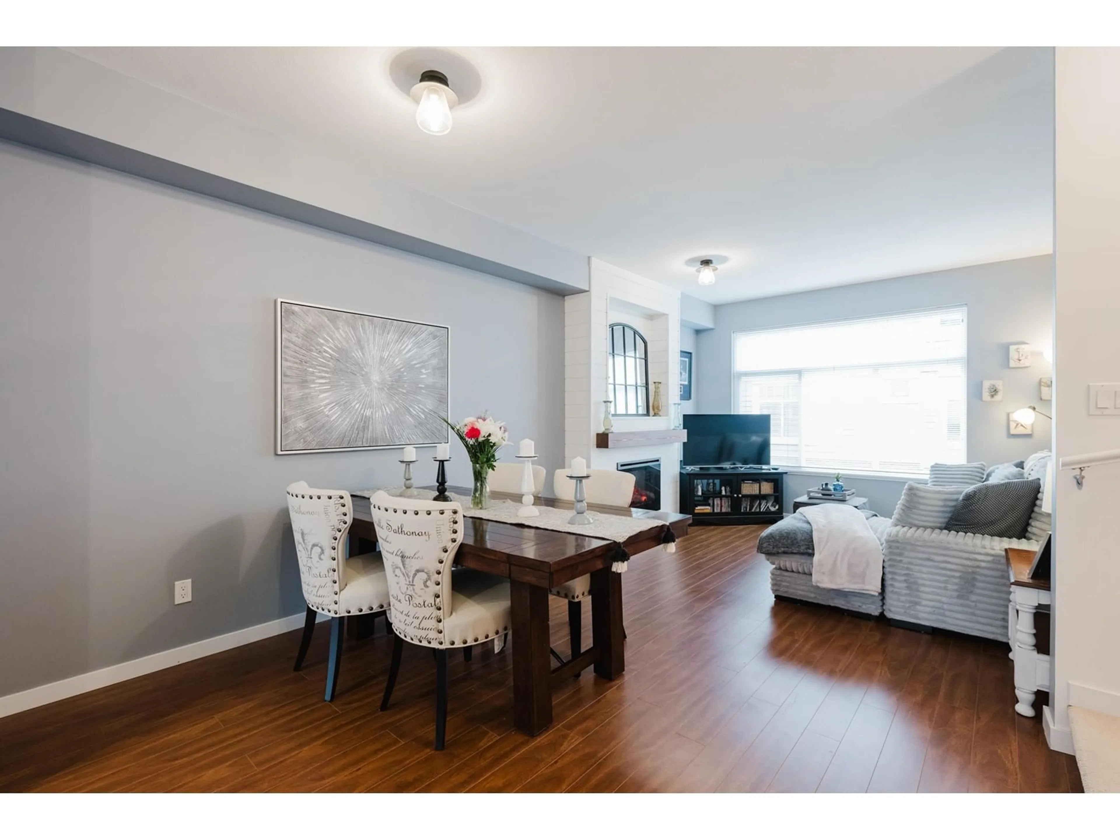21 14356 63A AVENUE, Surrey, British Columbia V3X0E3
Contact us about this property
Highlights
Estimated ValueThis is the price Wahi expects this property to sell for.
The calculation is powered by our Instant Home Value Estimate, which uses current market and property price trends to estimate your home’s value with a 90% accuracy rate.Not available
Price/Sqft$578/sqft
Est. Mortgage$3,598/mo
Maintenance fees$269/mo
Tax Amount ()-
Days On Market2 days
Description
Beautiful 3 bedroom and 3 bathroom townhome in the MADISON by Lakewood. This home features an open kitchen with granite countertops, ceramic tile backsplash with SS appliance & track lighting. The Main floor also has 9' ceilings, 2 piece powder room & laminate flooring throughout. Upper floor you will find the 3 bedrooms, the 4 piece main bath and ensuite with double sinks, granite countertops & shower. All the homes are wired for high speed Internet access & includes Fibre-optic. Heating consists of High efficiency natural gas forced air furnace on main floor & electric heat upstairs. The Madison is located at 64th Ave and 144th St. across the street from the Bell Center for the Performing Arts and Sullivan Heights Park and steps to strip mall. (id:39198)
Upcoming Open House
Property Details
Interior
Features
Exterior
Features
Parking
Garage spaces 2
Garage type -
Other parking spaces 0
Total parking spaces 2
Property History
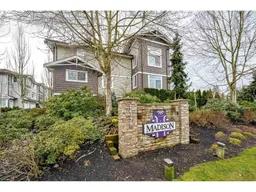 36
36
