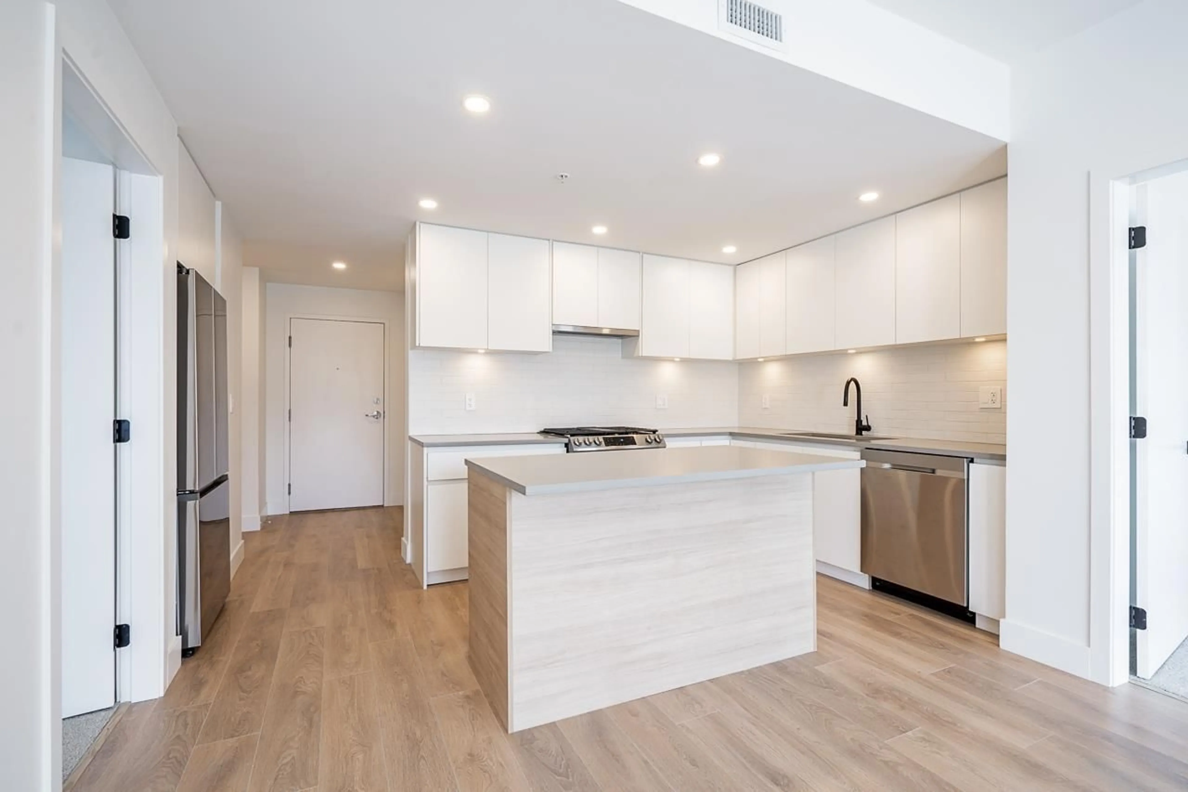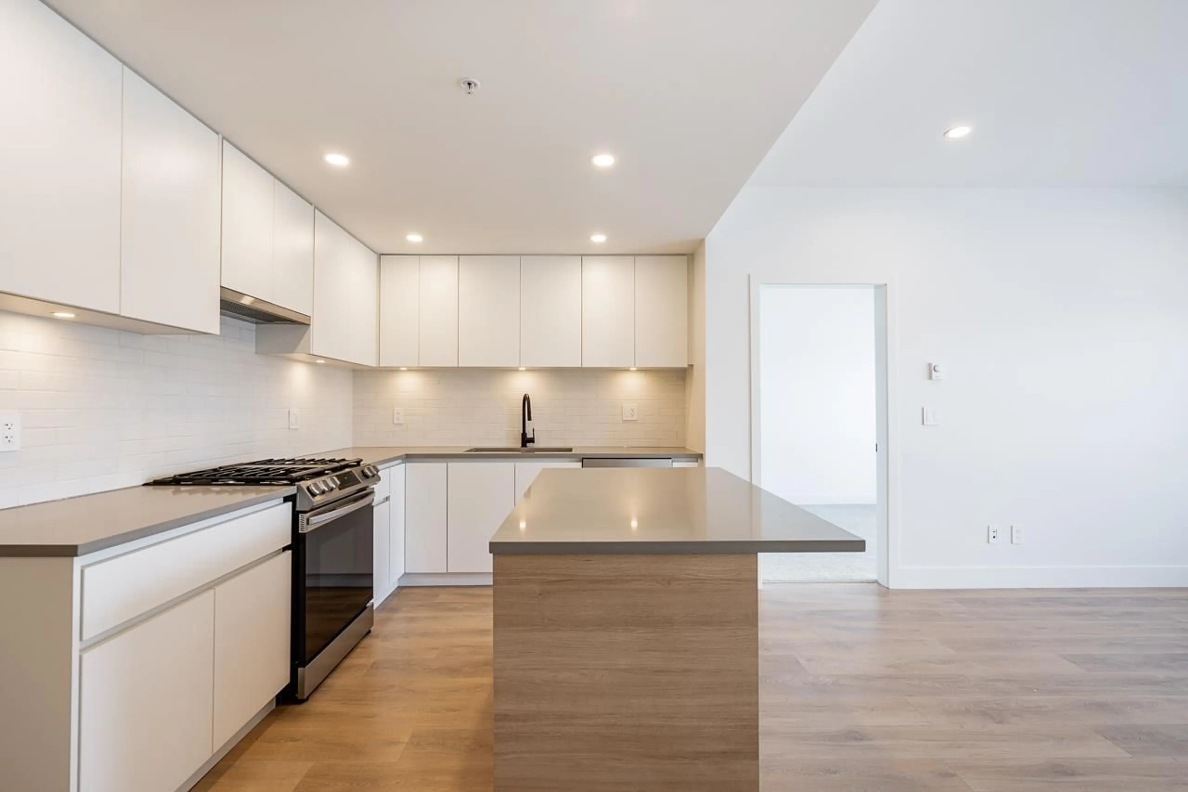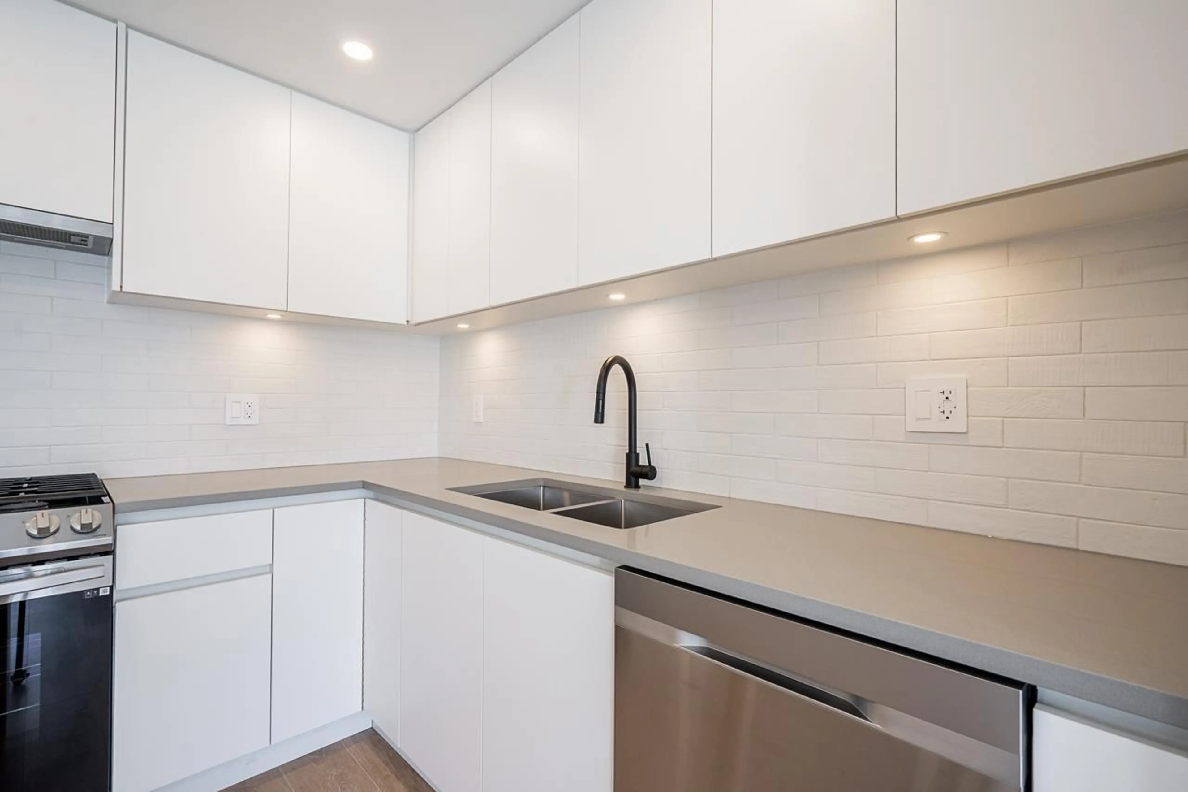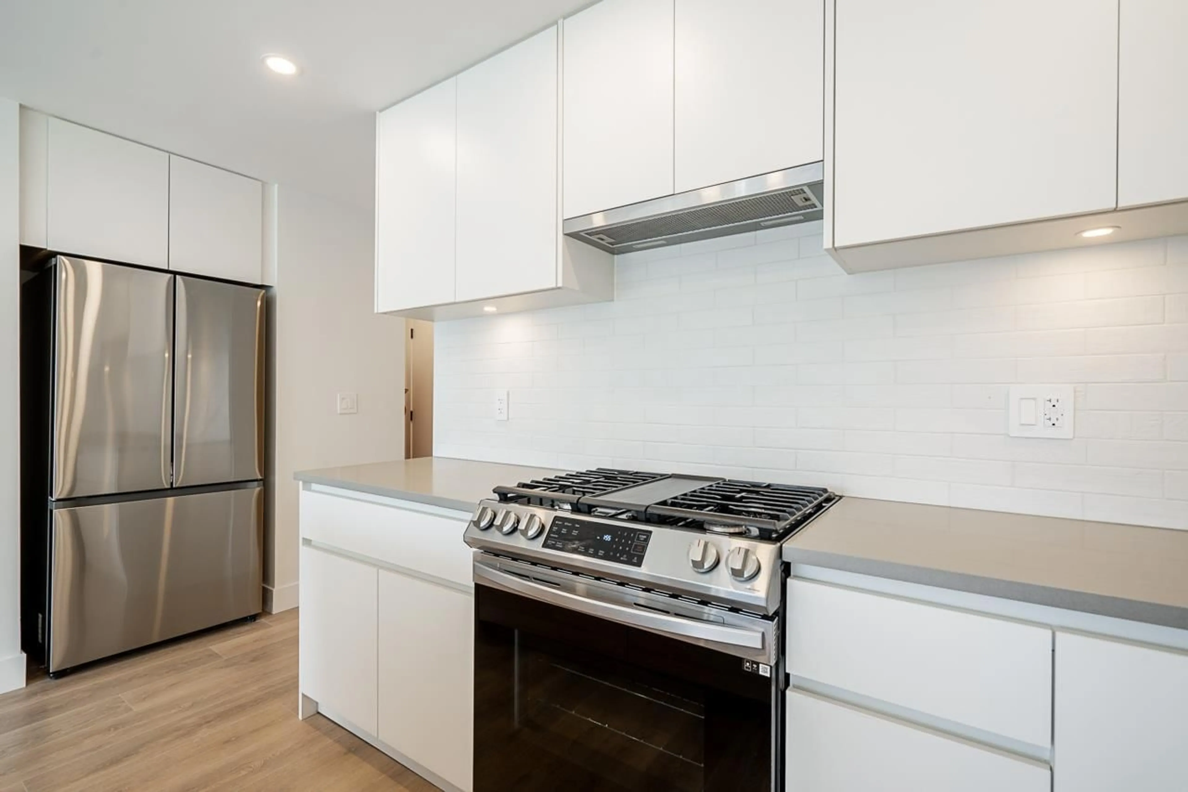204 8496 120 STREET, Surrey, British Columbia V3W3N5
Contact us about this property
Highlights
Estimated ValueThis is the price Wahi expects this property to sell for.
The calculation is powered by our Instant Home Value Estimate, which uses current market and property price trends to estimate your home’s value with a 90% accuracy rate.Not available
Price/Sqft$742/sqft
Est. Mortgage$3,114/mo
Tax Amount ()-
Days On Market345 days
Description
**CENTRAL LOCATION RIGHT ON SCOTT RD** NEW 977 sqft, 2nd Floor WEST FACING UNIT** 3 bed & 2 FULL bath condo with an OPEN concept Living/Dining & a bright open kitchen area. The Master bedroom has a LARGE walk-in closet & full spa like En-suite, one of the 2nd bedrooms also has a large walk-in closet. Unit includes 2 secured underground parking stalls & In-Suite Laundry. Views of the City & North Shore Mountains. Unit features Stainless Steel appliances, QUARTZ counter tops through-out & a 100 sqft. deck which has rough-in for a HEAT PUMP. The strata fee of $429.19 covers the following, gas, HOT-WATER, Garbage pickup, Management, gardening, exterior repairs, water, sewer & insurance. RENTALS Allowed, no age or pet restrictions. Walking distance to all amenities & close to major transportation routes. Call for more information or a private viewing. (id:39198)
Property Details
Interior
Features
Exterior
Parking
Garage spaces 2
Garage type Underground
Other parking spaces 0
Total parking spaces 2
Condo Details
Inclusions
Property History
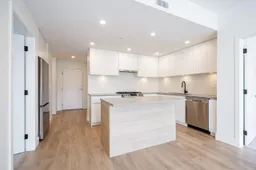 35
35
