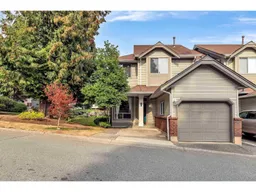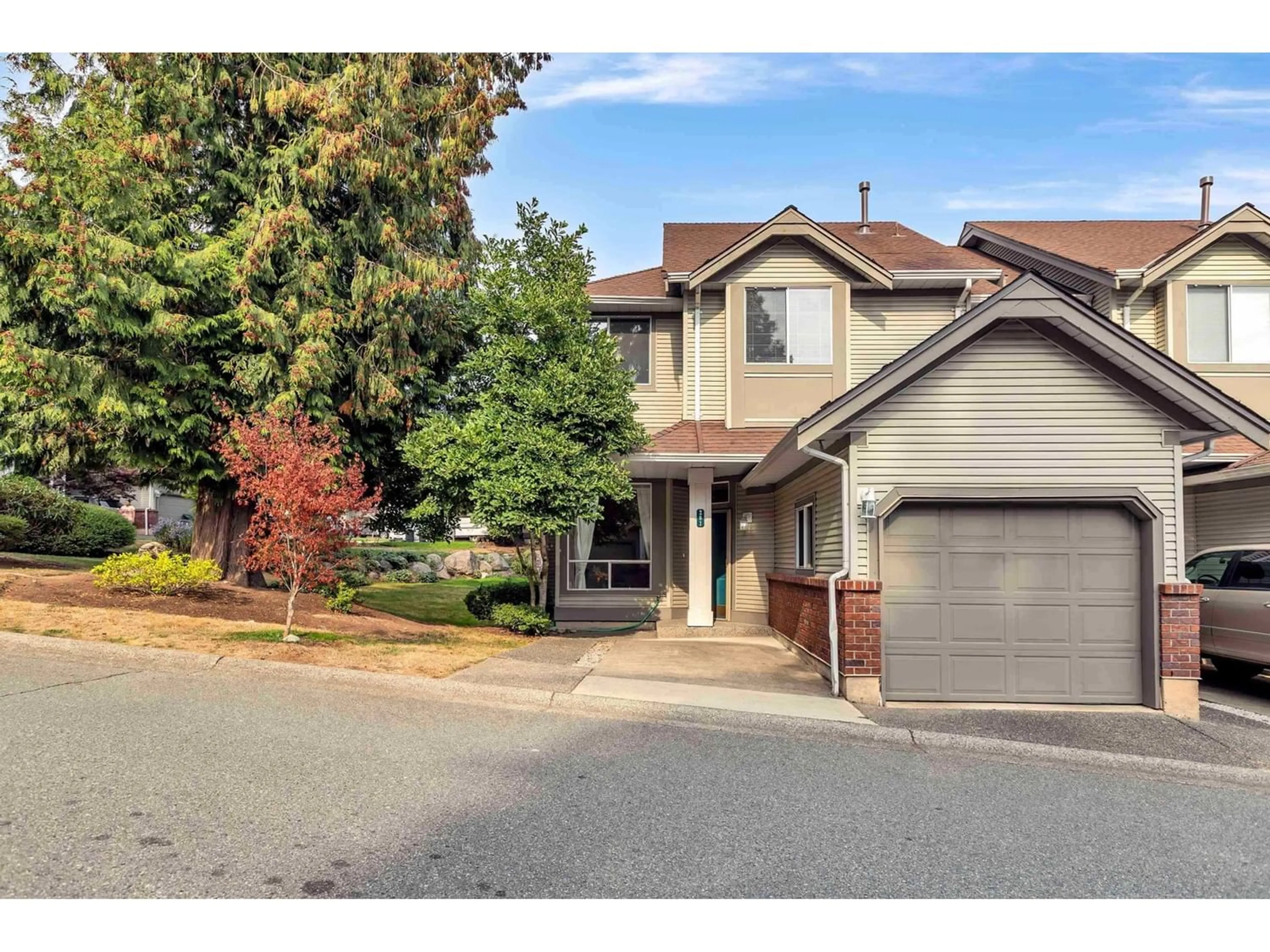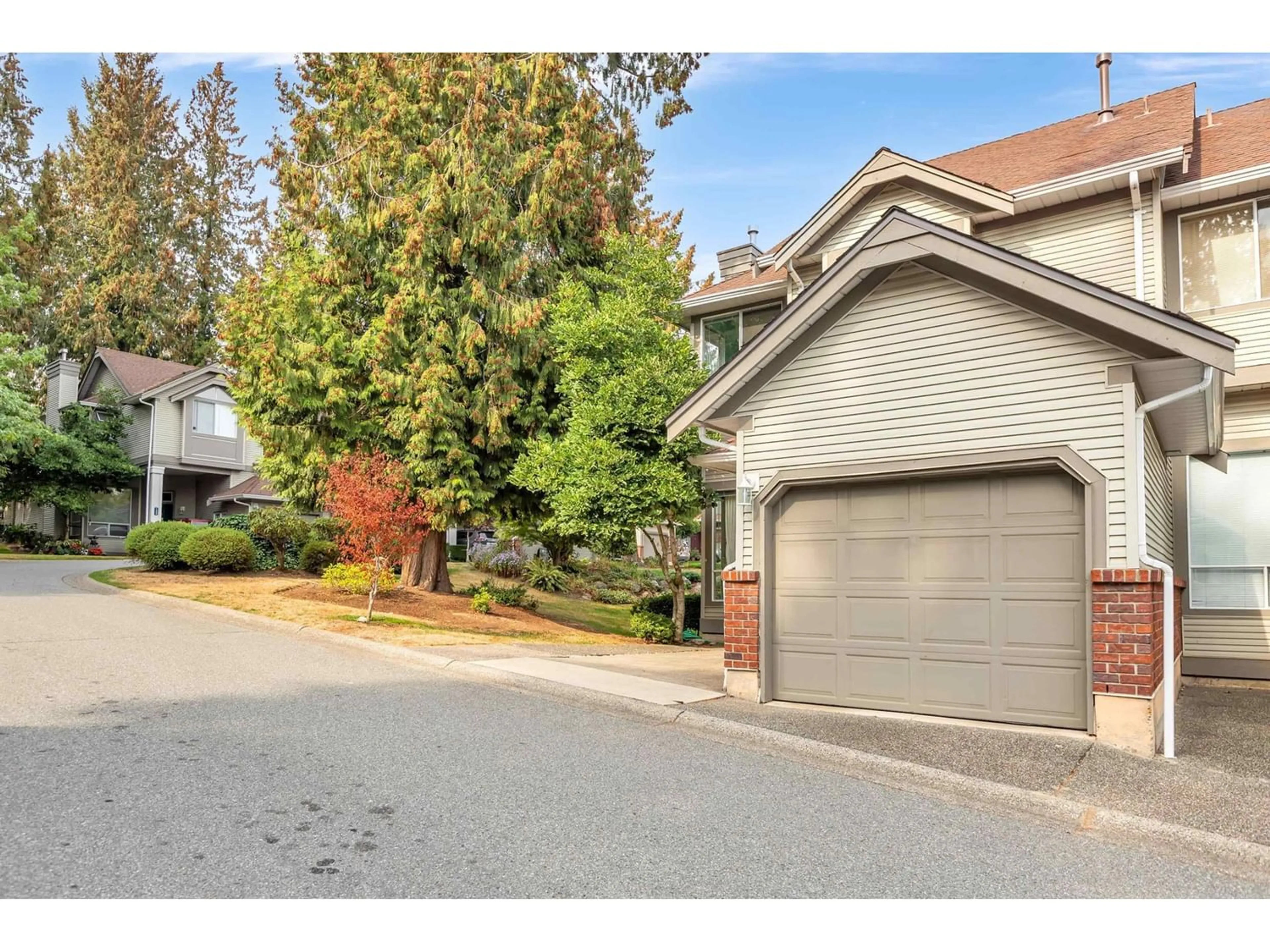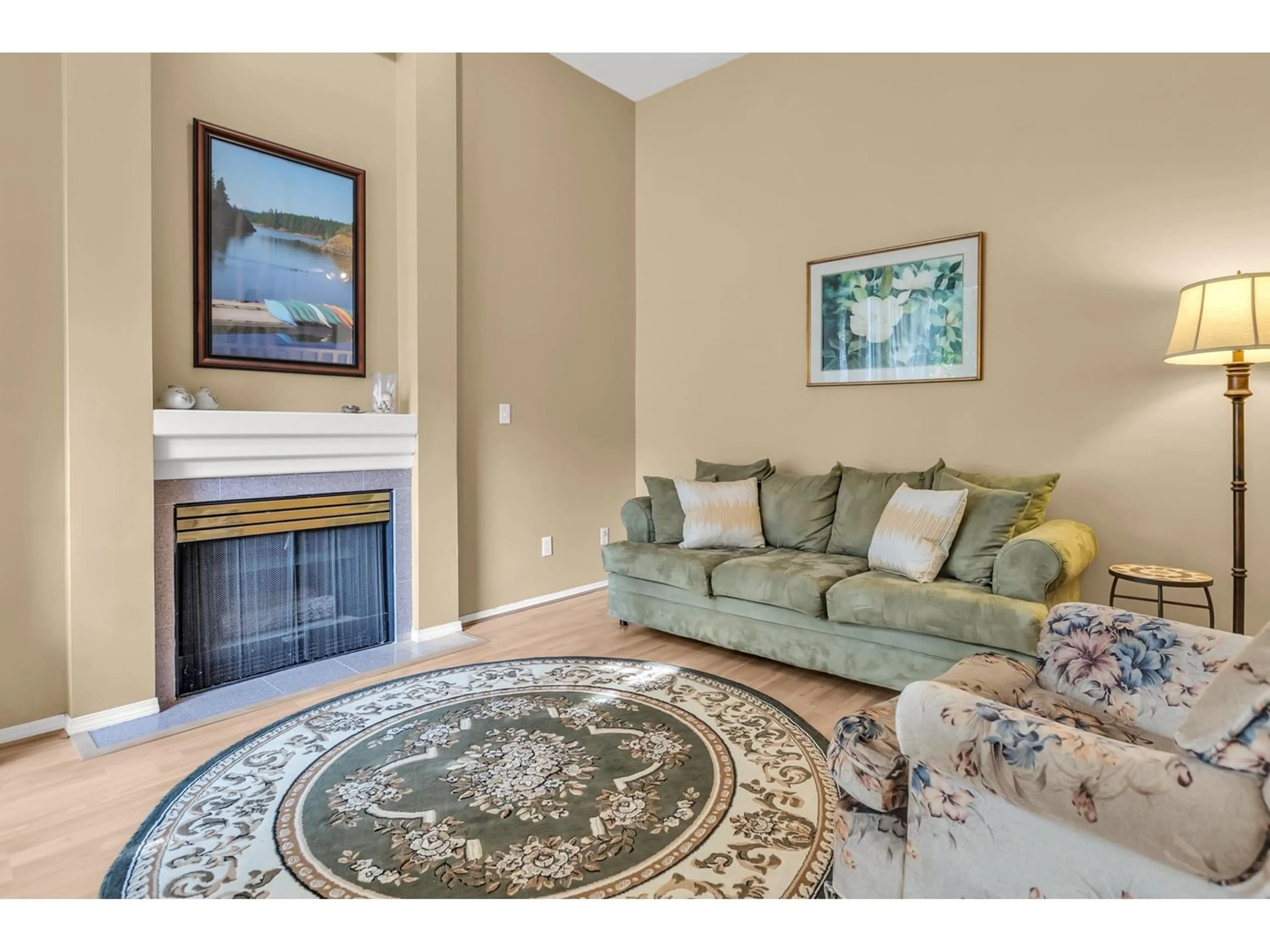201 13900 HYLAND ROAD, Surrey, British Columbia V3W1K4
Contact us about this property
Highlights
Estimated ValueThis is the price Wahi expects this property to sell for.
The calculation is powered by our Instant Home Value Estimate, which uses current market and property price trends to estimate your home’s value with a 90% accuracy rate.Not available
Price/Sqft$461/sqft
Days On Market79 days
Est. Mortgage$3,642/mth
Maintenance fees$389/mth
Tax Amount ()-
Description
Welcome to this end unit townhome in popular & family friendly HYLAND GROVE. Main level includes large living room with fireplace & vaulted ceiling. Kitchen was renovated in 2017 with cabinets, counters, backsplash & space saving pantry. Eat-in kitchen opens to covered balcony. Dining room currently used as a family room. Three bedrooms up: primary bedroom has a 3 piece ensuite, 4 piece main bath shared by 2 remaining bedrooms. Basement finished space could be a 4th bedroom (no closet), playroom, teenage hangout, man cave...along with approx 200 sqft of fabulous storage space. This home is in the best location of the complex surrounded by trees & across from the complex' playground. Walk through the complex directly into Hyland Elementary school yard. Sullivan Heights Sec catchment. (id:39198)
Property Details
Interior
Features
Exterior
Features
Parking
Garage spaces 2
Garage type -
Other parking spaces 0
Total parking spaces 2
Condo Details
Amenities
Clubhouse, Laundry - In Suite
Inclusions
Property History
 27
27


