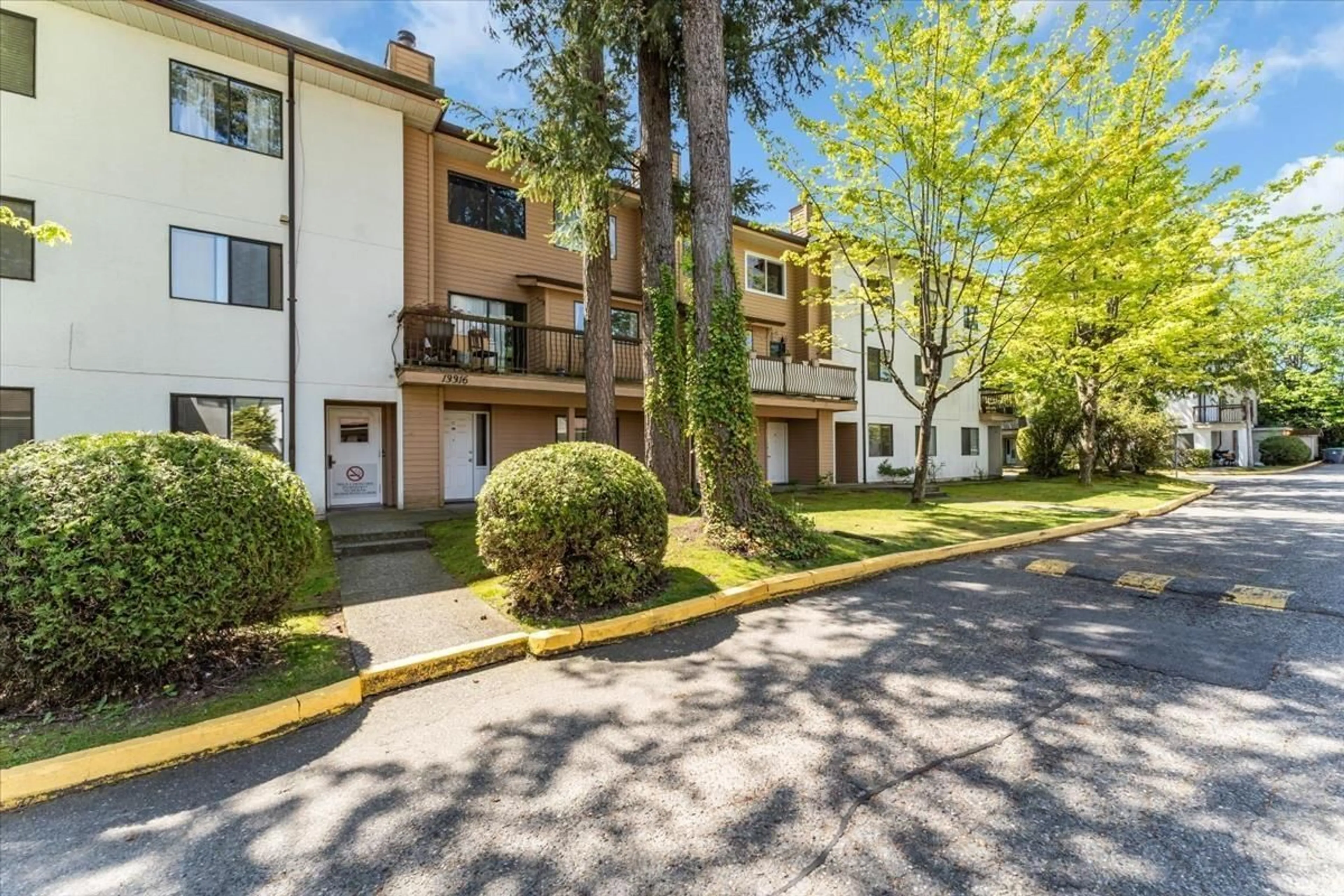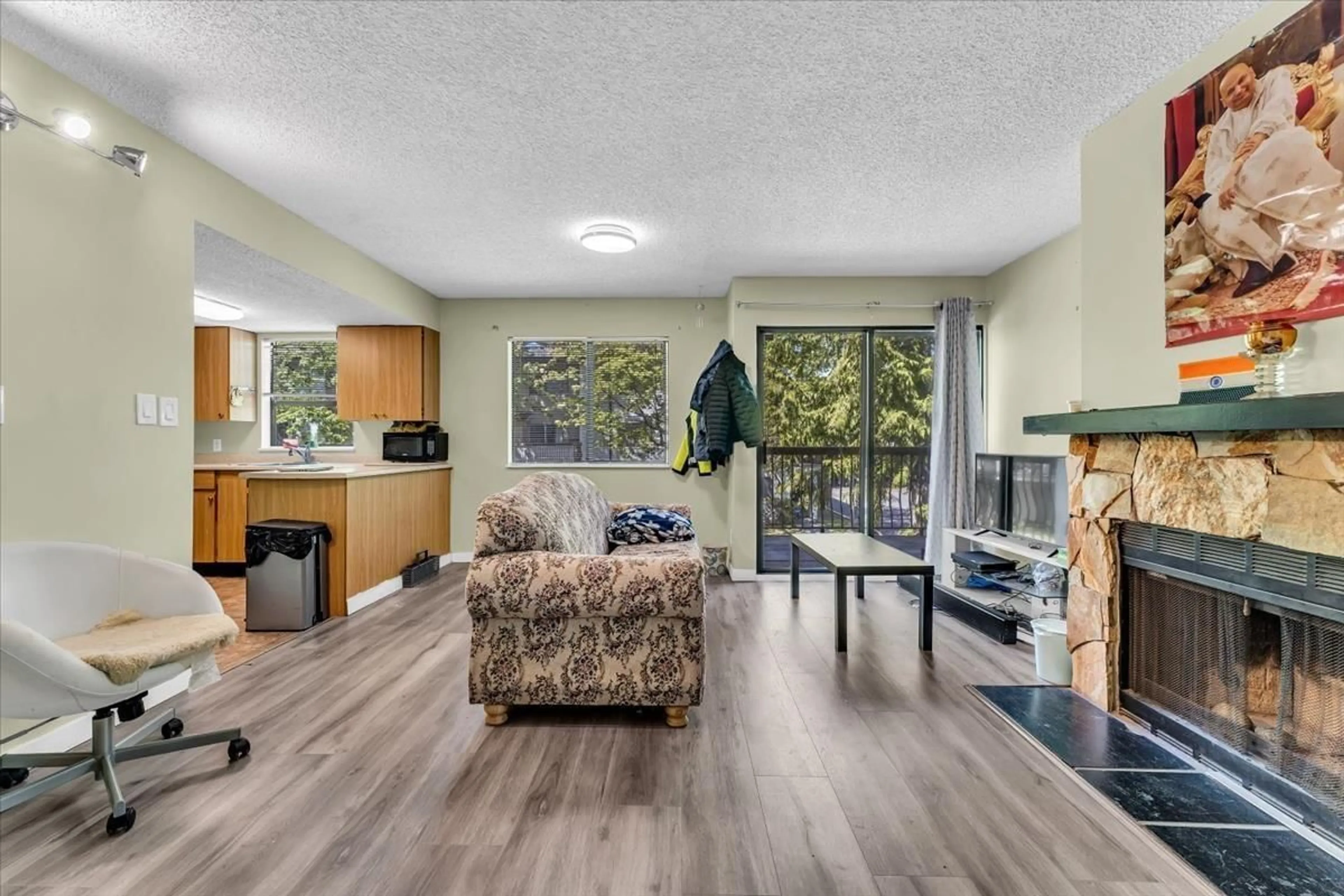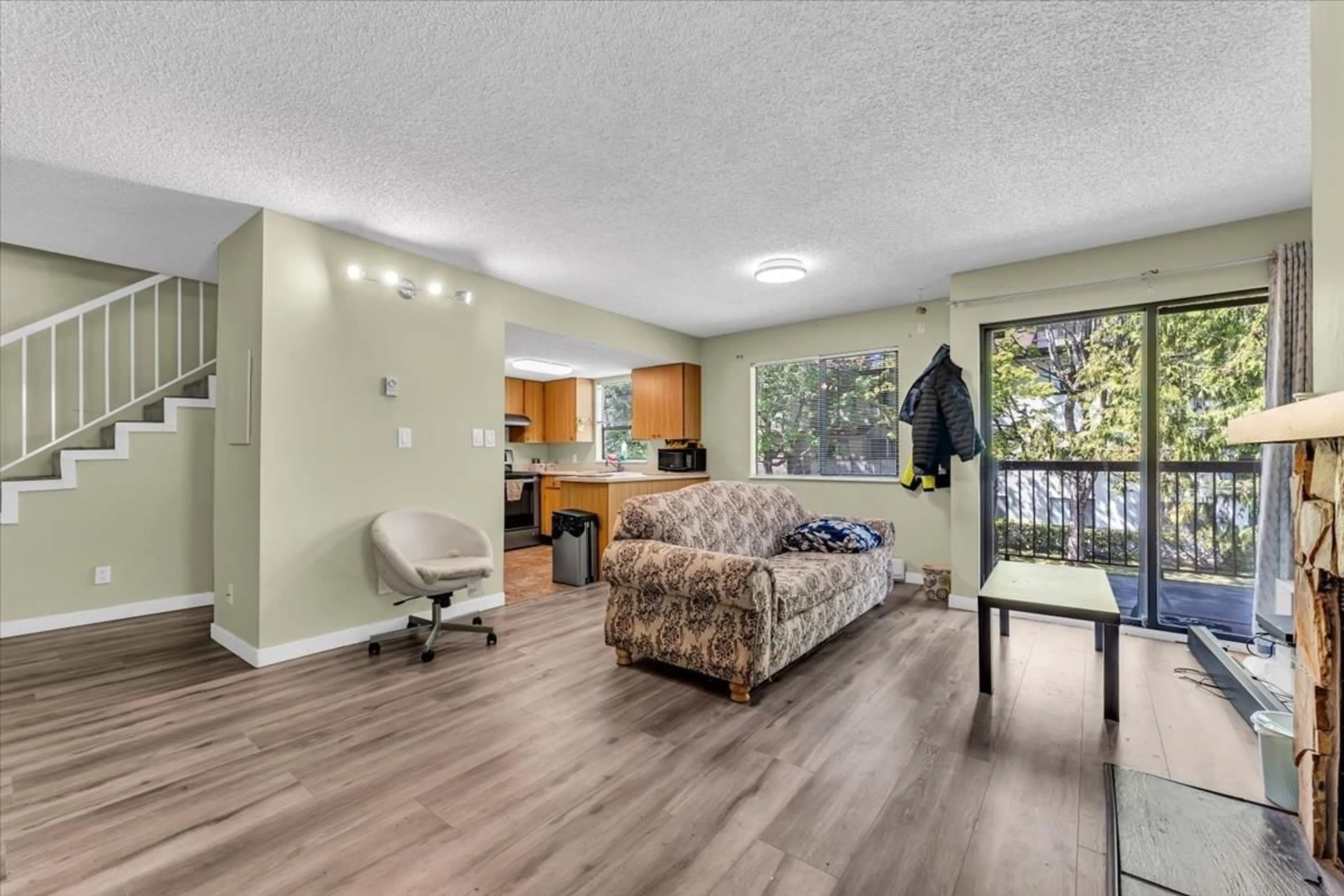201 13316 71B AVENUE, Surrey, British Columbia V3W7Z4
Contact us about this property
Highlights
Estimated ValueThis is the price Wahi expects this property to sell for.
The calculation is powered by our Instant Home Value Estimate, which uses current market and property price trends to estimate your home’s value with a 90% accuracy rate.Not available
Price/Sqft$201/sqft
Est. Mortgage$1,224/mo
Maintenance fees$798/mo
Tax Amount ()-
Days On Market100 days
Description
Welcome to Suncreek Estates! This 1,413 sq. ft 3 Bed + 2 Bath three-level condo with a townhouse feel is ideal for families & investors alike! Main floor features open-concept kitchen with stainless steel appliances & dining room large enough for full-sized dining furniture. Living room features cozy wood fireplace & direct access to private balcony. 1 bed + 1 bath on main floor, 2 bed + 1 bath above. Also enjoy oversized rooftop deck offering scenic mountain views, an additional 144 sq. ft of outdoor living space. Includes in-suite laundry, in-unit storage & 2 PARKING. Amenities include club house & tennis courts. Centrally located just steps to Save-on-Foods, Planet Fitness, transit & more! Prepaid lease until 2092. Monthly fee includes Property Tax. 20% down payment required for mortgage. (id:39198)
Property Details
Interior
Features
Exterior
Features
Parking
Garage spaces 2
Garage type -
Other parking spaces 0
Total parking spaces 2
Property History
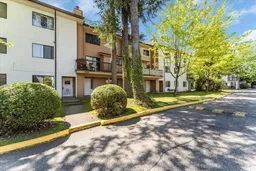 27
27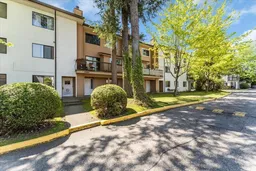 27
27
