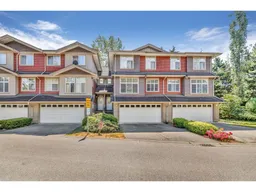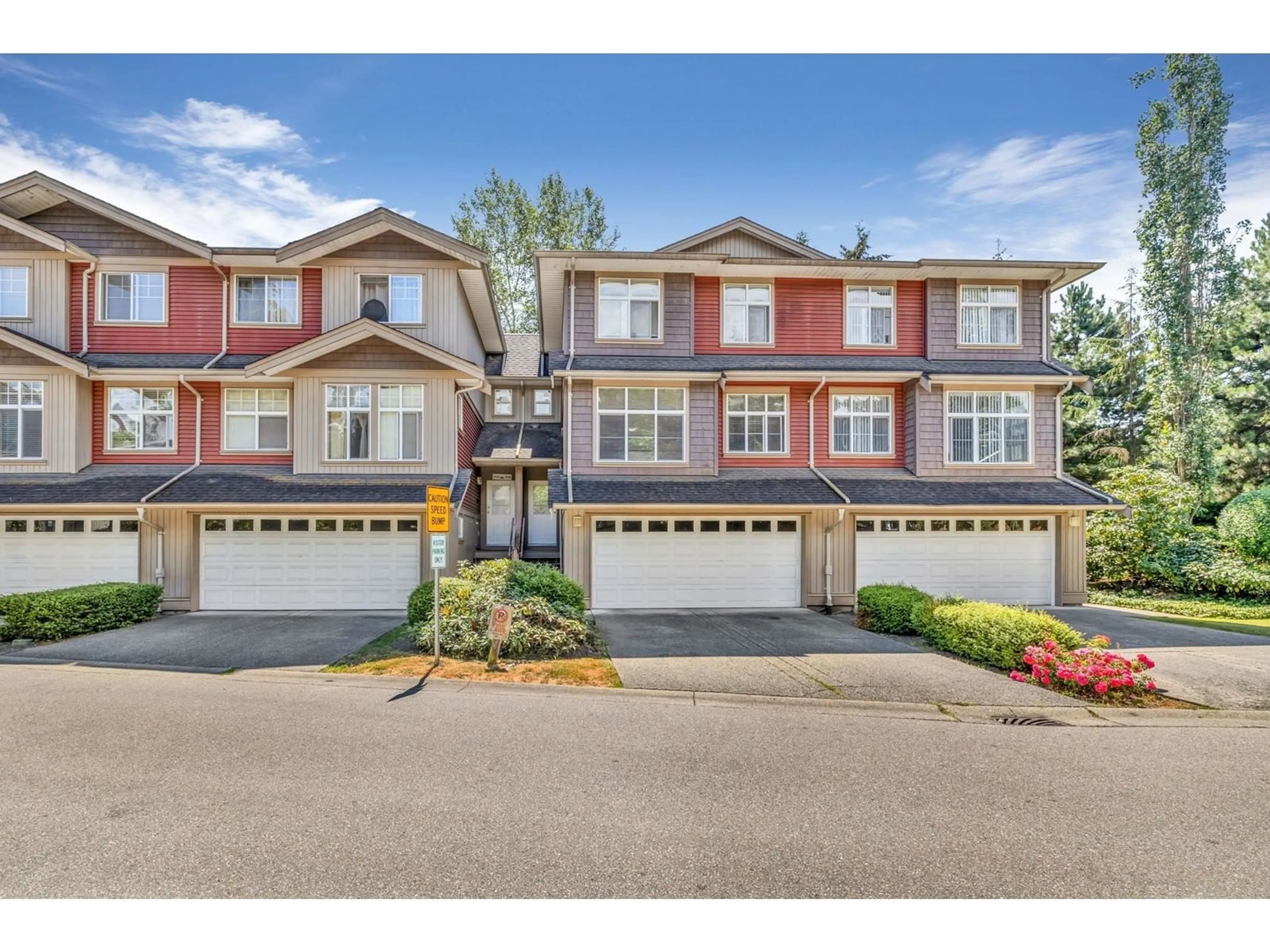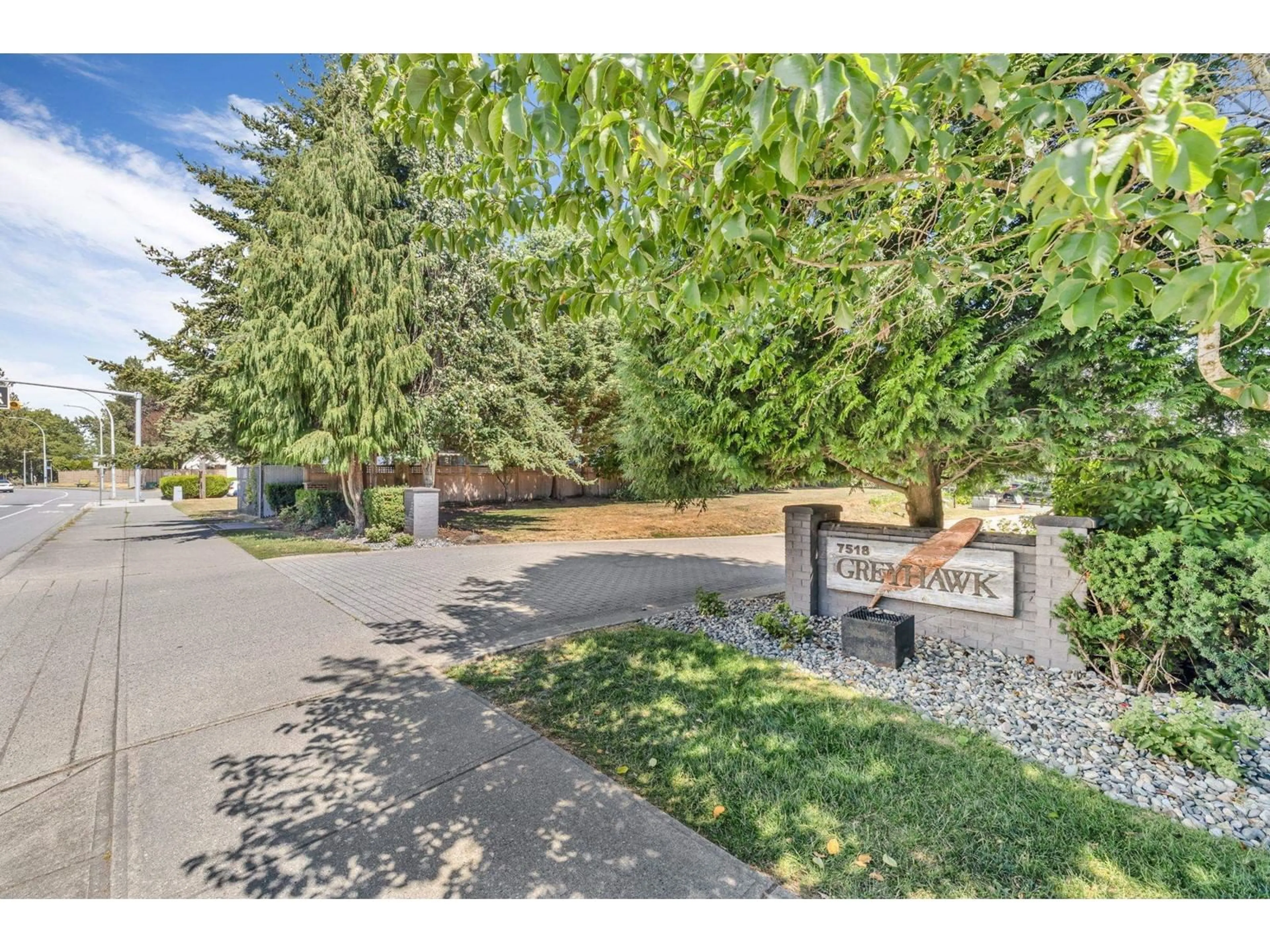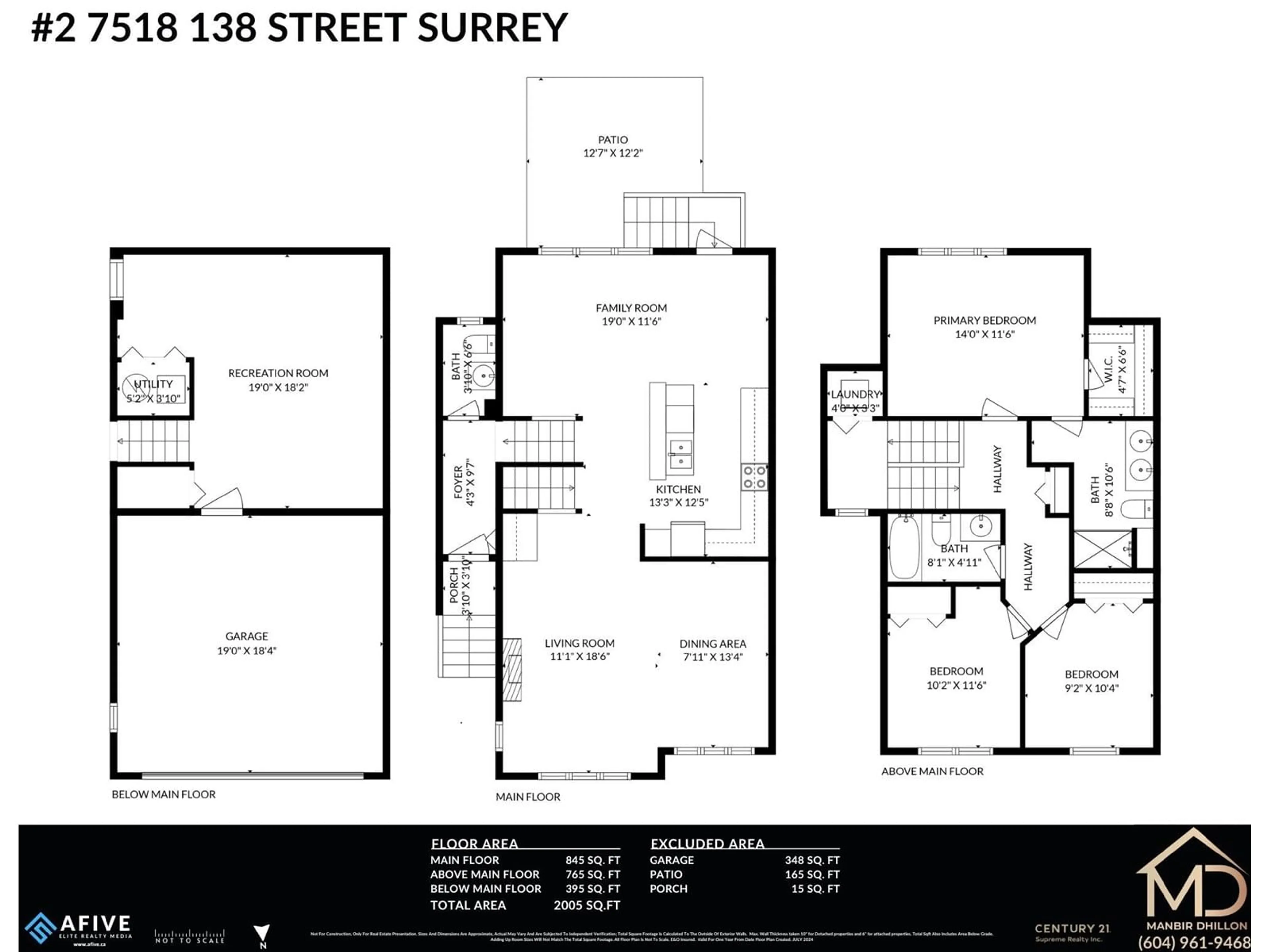2 7518 138 STREET, Surrey, British Columbia V3W1S1
Contact us about this property
Highlights
Estimated ValueThis is the price Wahi expects this property to sell for.
The calculation is powered by our Instant Home Value Estimate, which uses current market and property price trends to estimate your home’s value with a 90% accuracy rate.Not available
Price/Sqft$463/sqft
Days On Market2 days
Est. Mortgage$3,990/mth
Maintenance fees$460/mth
Tax Amount ()-
Description
Discover luxury and privacy in this stunning townhouse built by Lakewood Homes! This spacious 3-bedroom, 3-washroom home includes a huge recreation room that can serve as a 4th bedroom, spanning 2005 sq ft with laminate floors, quartz countertops, and 9ft ceilings. It boasts a unique advantage with no units in front for added privacy and features a huge backyard, perfect for outdoor enjoyment and entertaining. Parking is a breeze with 4 spaces available (2 in garage, 2 in driveway), complemented by visitor parking right in front of the unit-parking is never an issue here! Ideally situated within walking distance to Superstore, Costco, Canadian Tire, and more, and just steps away from the R1 Rapid bus line. A public park is also just a minute's walk away. OPEN HOUSE: July 27 & 28 2pm - 5pm. (id:39198)
Upcoming Open Houses
Property Details
Interior
Features
Exterior
Features
Parking
Garage spaces 4
Garage type -
Other parking spaces 0
Total parking spaces 4
Condo Details
Amenities
Laundry - In Suite
Inclusions
Property History
 30
30


