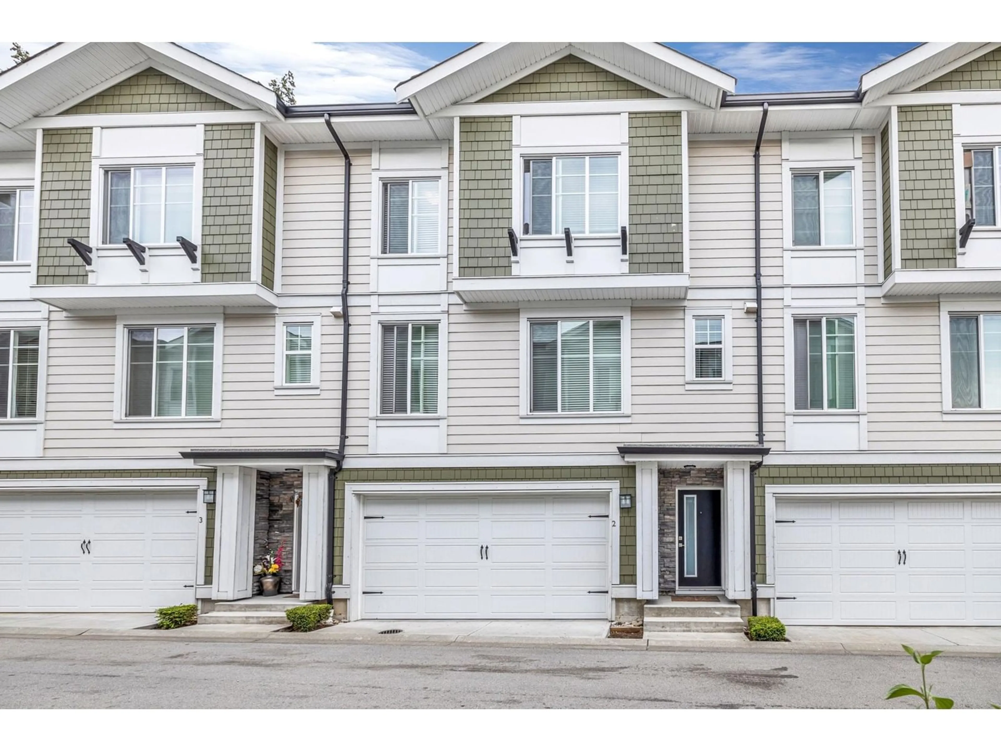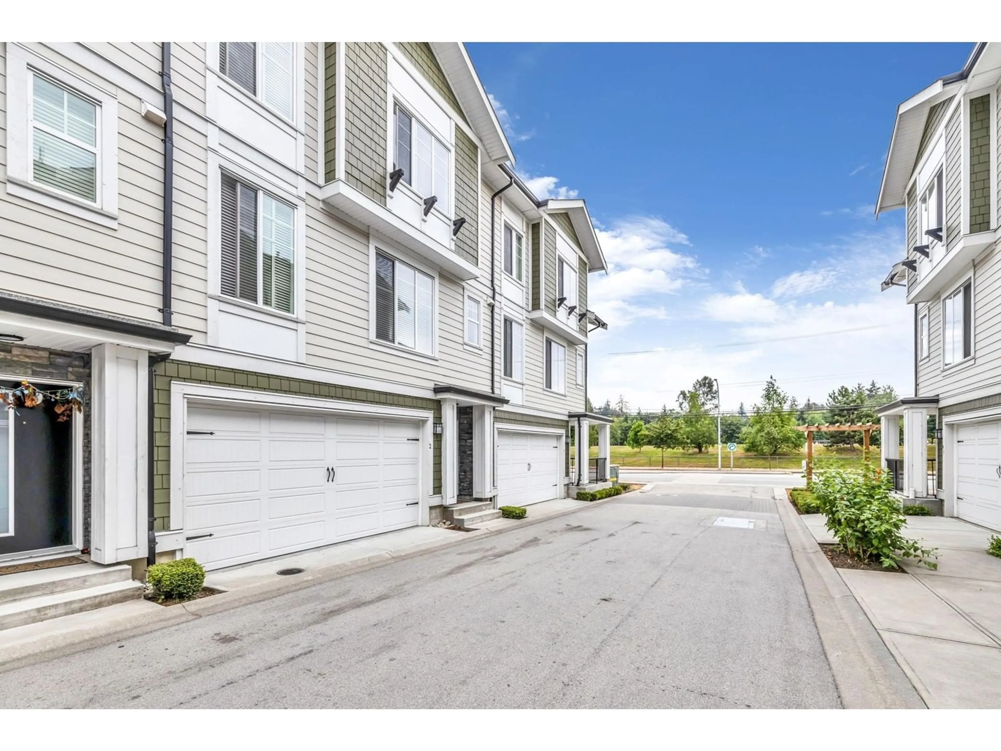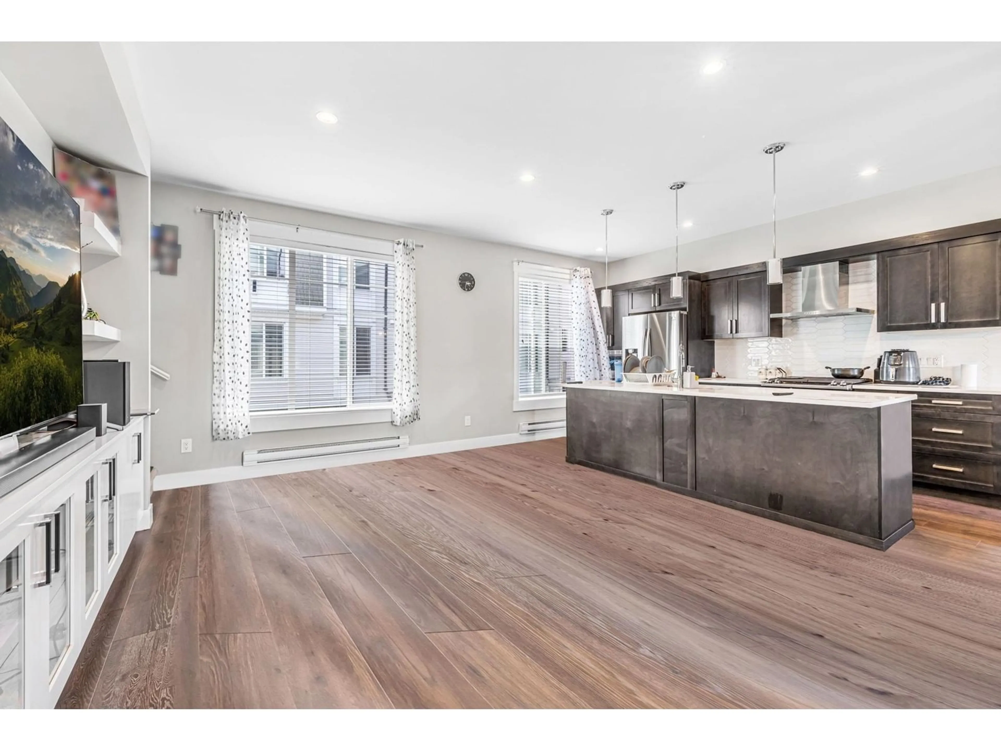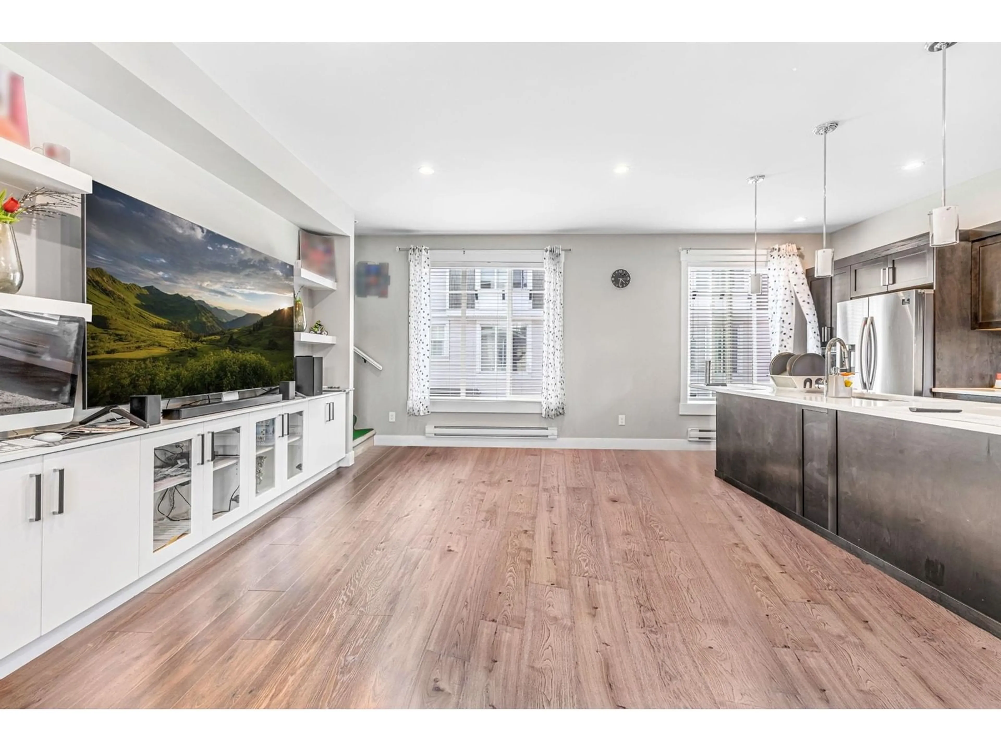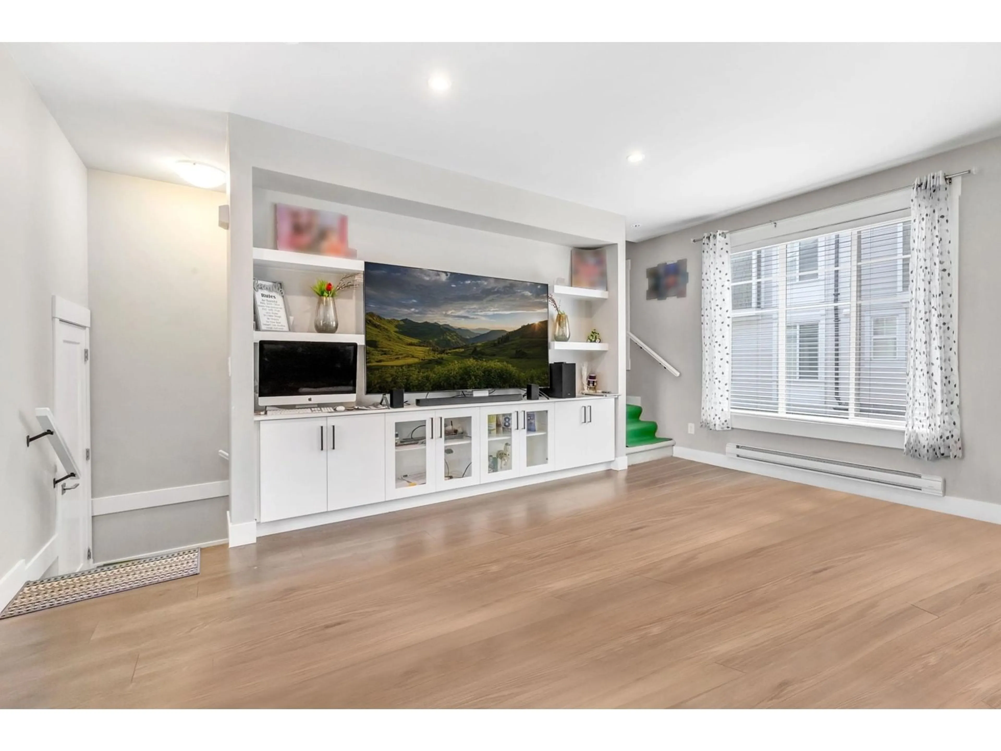#2 14499 64 AVENUE, Surrey, British Columbia V3S1X5
Contact us about this property
Highlights
Estimated ValueThis is the price Wahi expects this property to sell for.
The calculation is powered by our Instant Home Value Estimate, which uses current market and property price trends to estimate your home’s value with a 90% accuracy rate.Not available
Price/Sqft$649/sqft
Est. Mortgage$3,861/mo
Maintenance fees$326/mo
Tax Amount ()-
Days On Market178 days
Description
Welcome to this beautiful 3 bedroom & 3 bathroom townhouse in the desirable Sterling complex, located in Sullivan Heights neighbourhood. Enjoy an open-concept layout which features a chef's kitchen with a gas range and island and well-appointed wood shaker cabinetry with under lighting perfect for cooking and entertaining. The main floor also boasts living room with a custom entertainment unit. Upstairs, you'll find 3 spacious bedrooms and 2 full baths, including a primary bedroom with a generous walk-in closet. This home also includes a double car garage and is conveniently located across from Sullivan Heights Secondary and McLeod Road Elementary, with easy access to transit, parks, and shopping. Don't miss out on this fantastic home! Open House Sunday August 4th 1:00pm - 3:00pm (id:39198)
Property Details
Interior
Features
Exterior
Features
Parking
Garage spaces 2
Garage type Garage
Other parking spaces 0
Total parking spaces 2
Condo Details
Amenities
Clubhouse
Inclusions
Property History
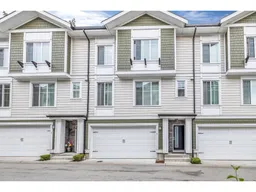 19
19
