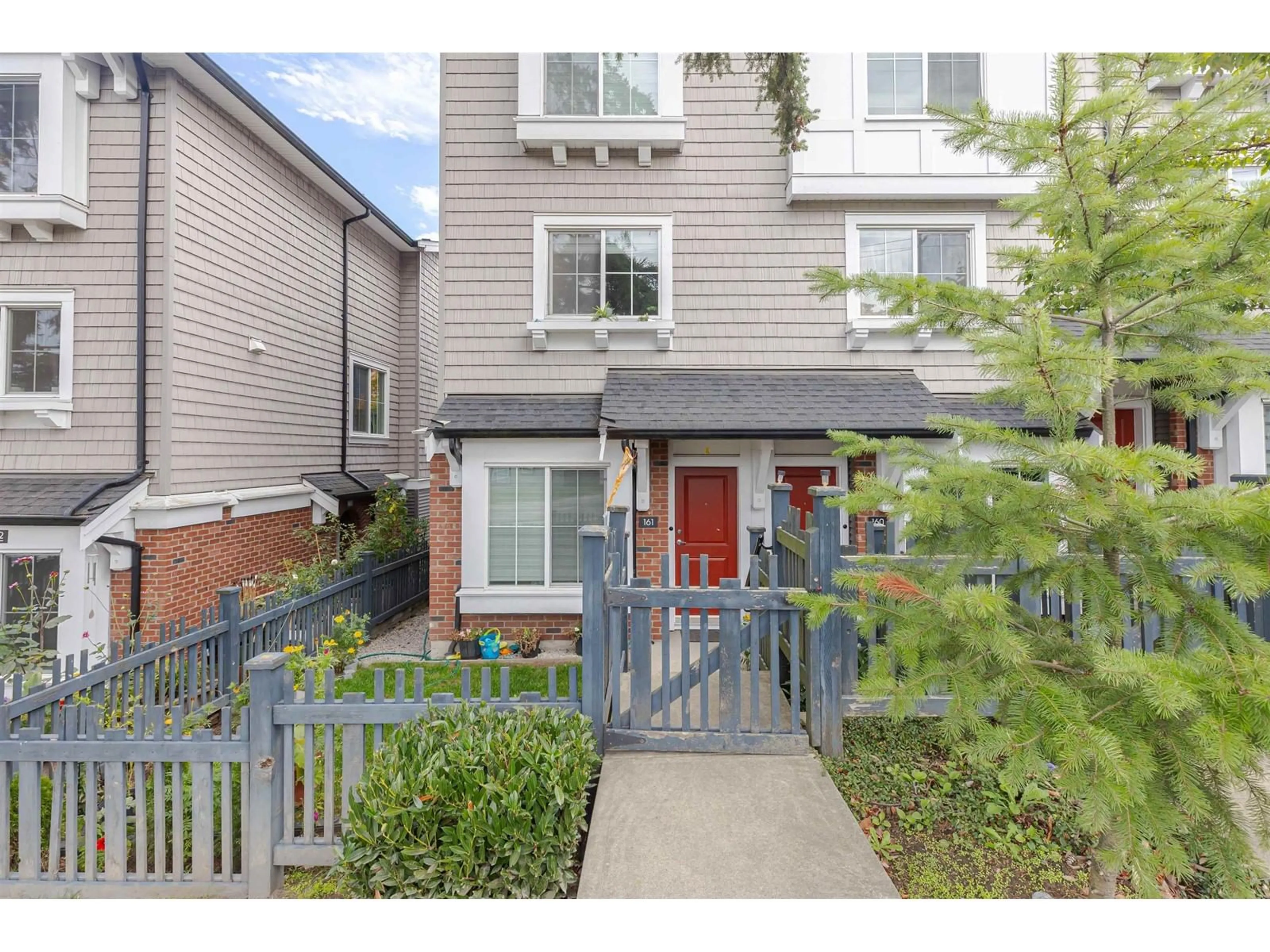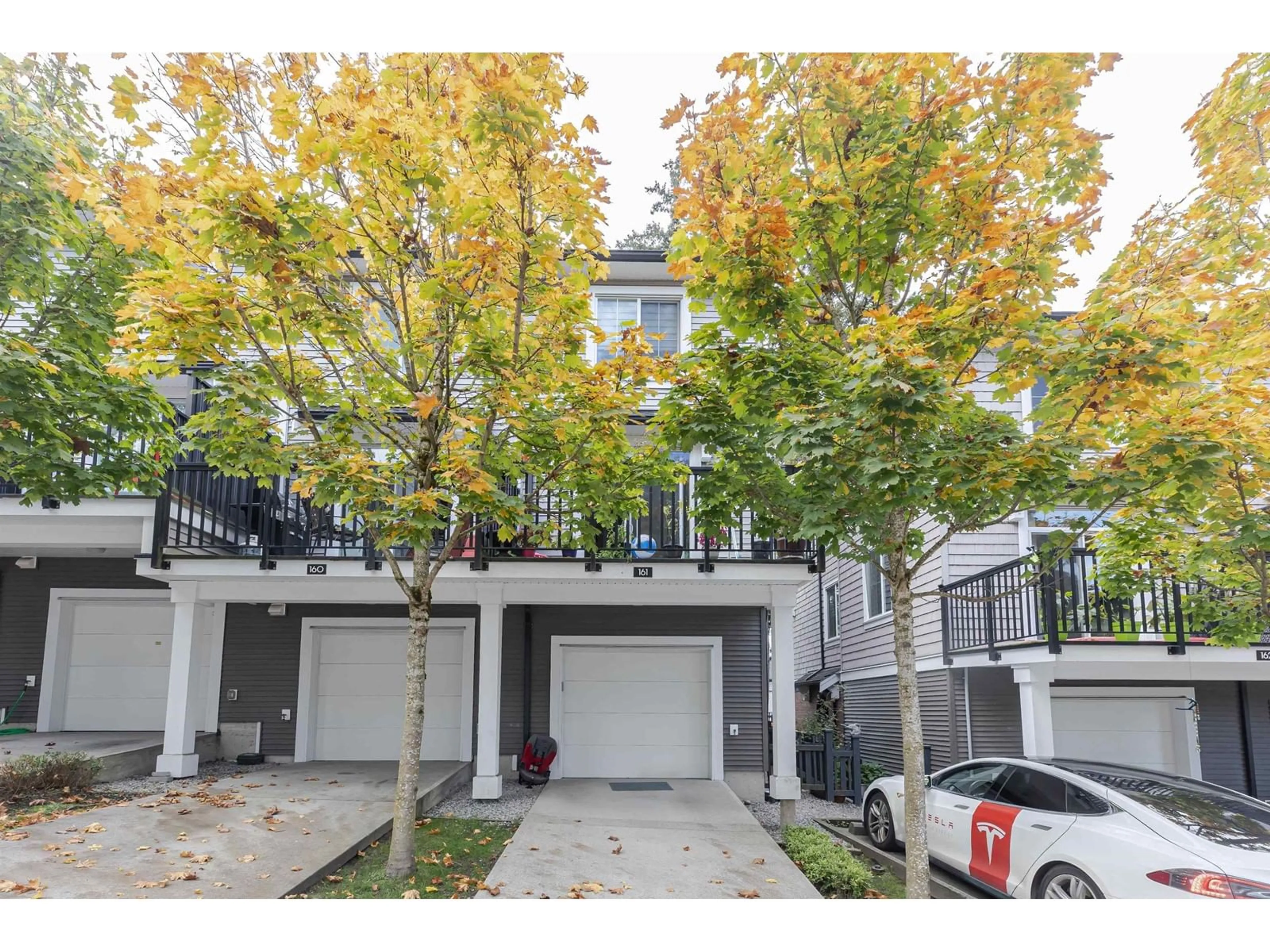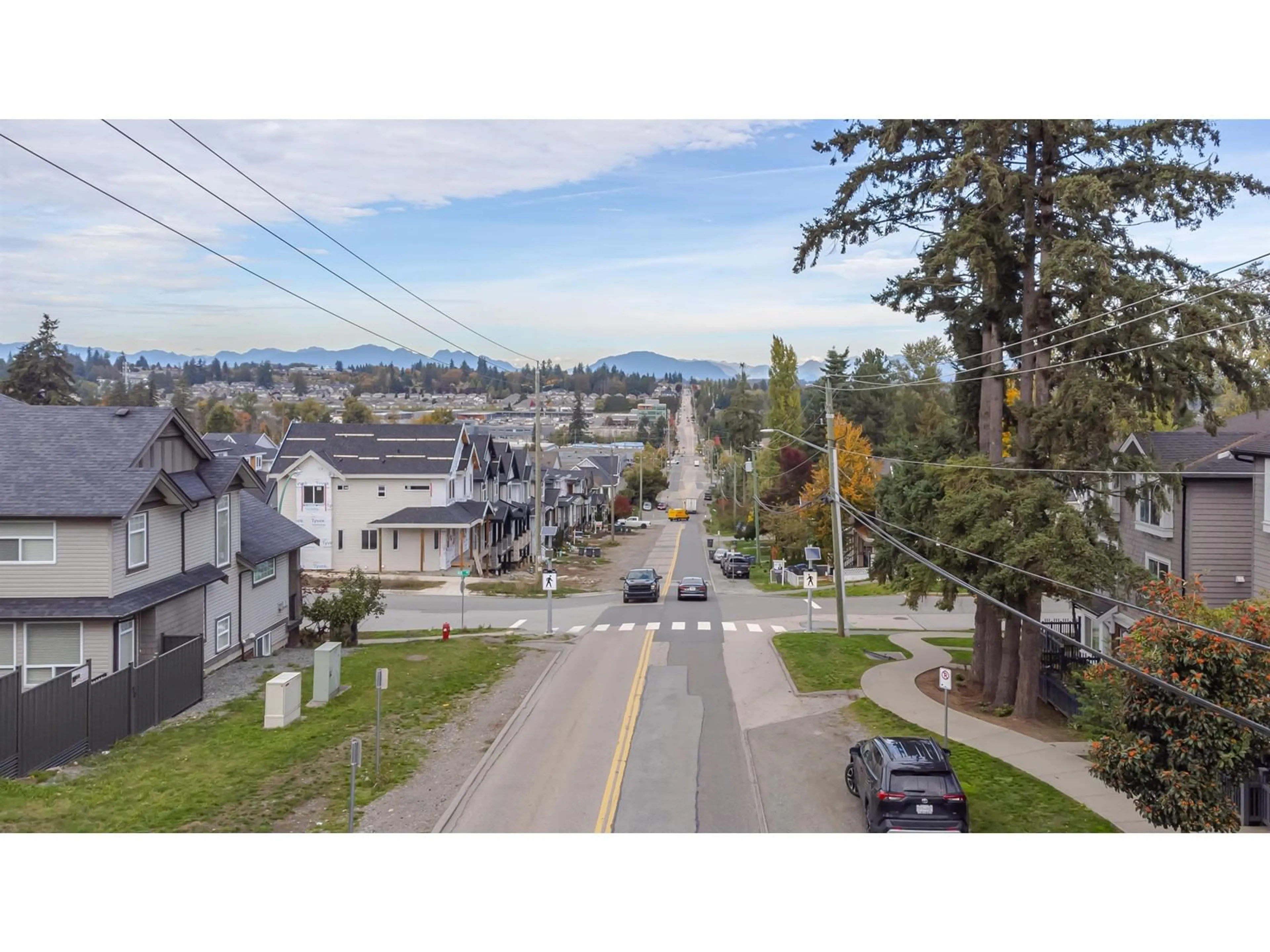161 14833 61 AVENUE, Surrey, British Columbia V3S6T6
Contact us about this property
Highlights
Estimated ValueThis is the price Wahi expects this property to sell for.
The calculation is powered by our Instant Home Value Estimate, which uses current market and property price trends to estimate your home’s value with a 90% accuracy rate.Not available
Price/Sqft$621/sqft
Days On Market2 days
Est. Mortgage$3,260/mth
Maintenance fees$256/mth
Tax Amount ()-
Description
PRESTIGIOUS SULLIVAN STATION 2 bedroom plus den townhome located in the popular Ashbury Hills of Surrey. This Townhome has a great open concept layout on the main floor with a modern kitchen, living room and dining room connected as a great room; perfect for family gatherings! The kitchen features stainless appliances , granite counters and plenty of storage. Upstairs has two bedrooms with 9' ceilings. large windows and 1 shared bathroom. Downstairs includes a den plus a bathroom. The Amenities room features a lounge, fitness Centre, party room, outdoor BBQ area, kitchen and guest suite. Located near YMCA, Schools, parks, transit and shopping.Open House Saturday and Sunday July 27-28 from 2-4. (id:39198)
Upcoming Open Houses
Property Details
Exterior
Features
Parking
Garage spaces 2
Garage type Carport
Other parking spaces 0
Total parking spaces 2
Condo Details
Amenities
Laundry - In Suite
Inclusions
Property History
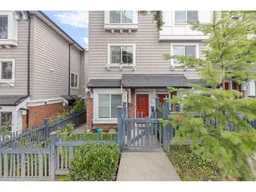 39
39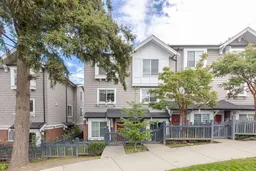 39
39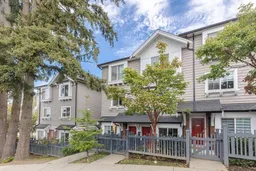 39
39
