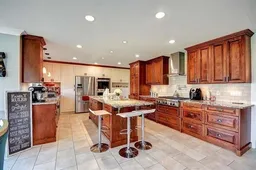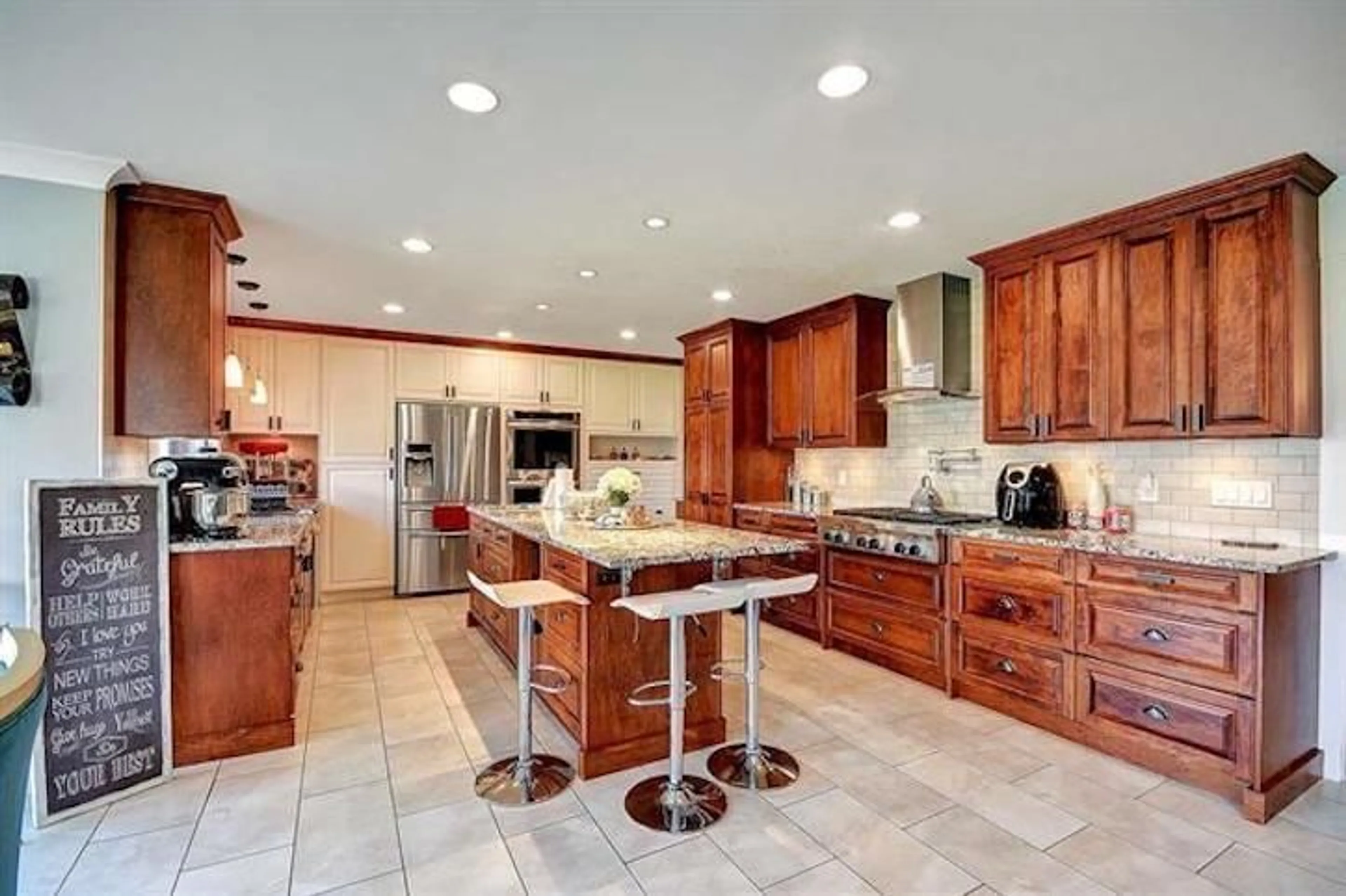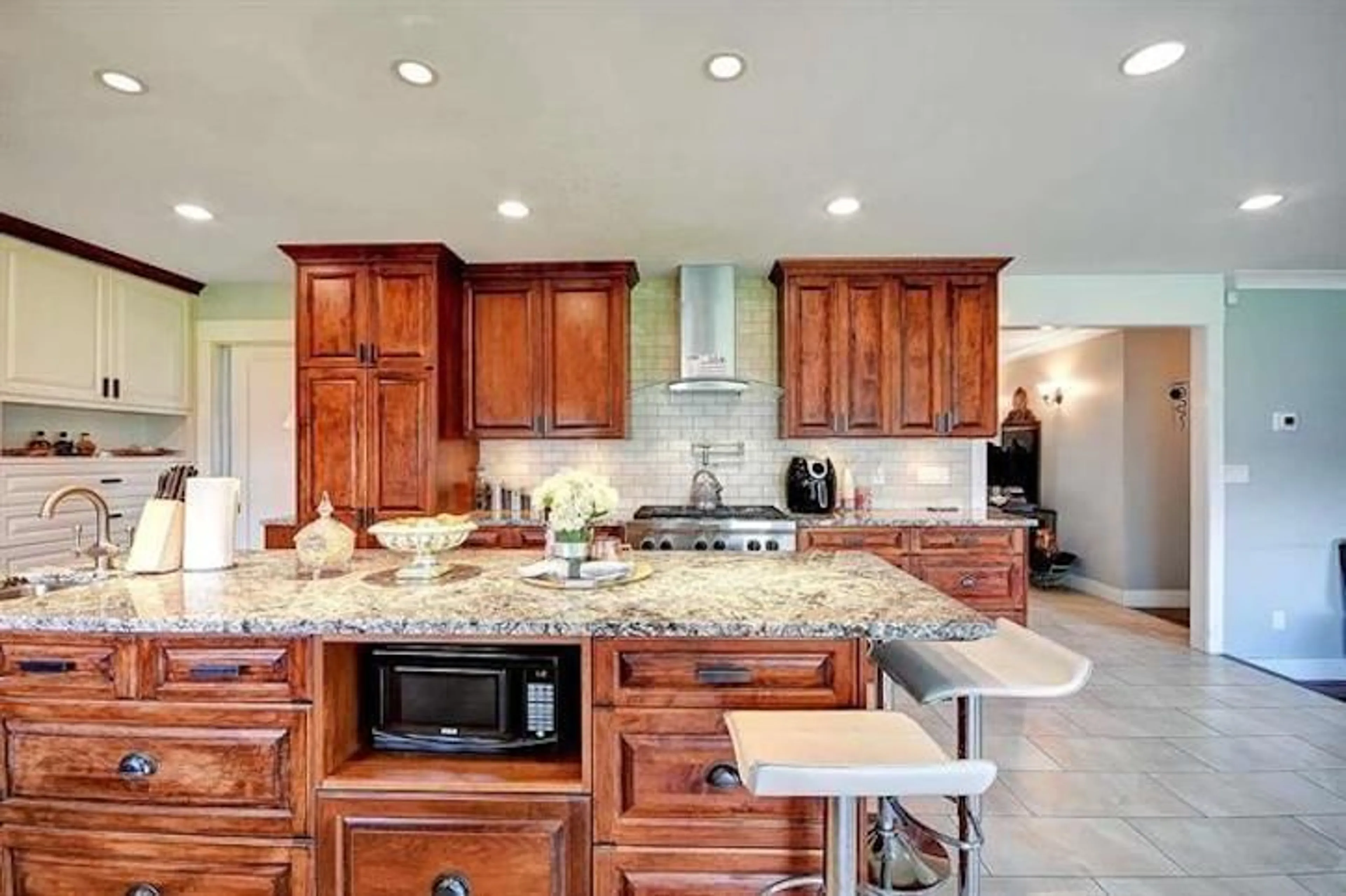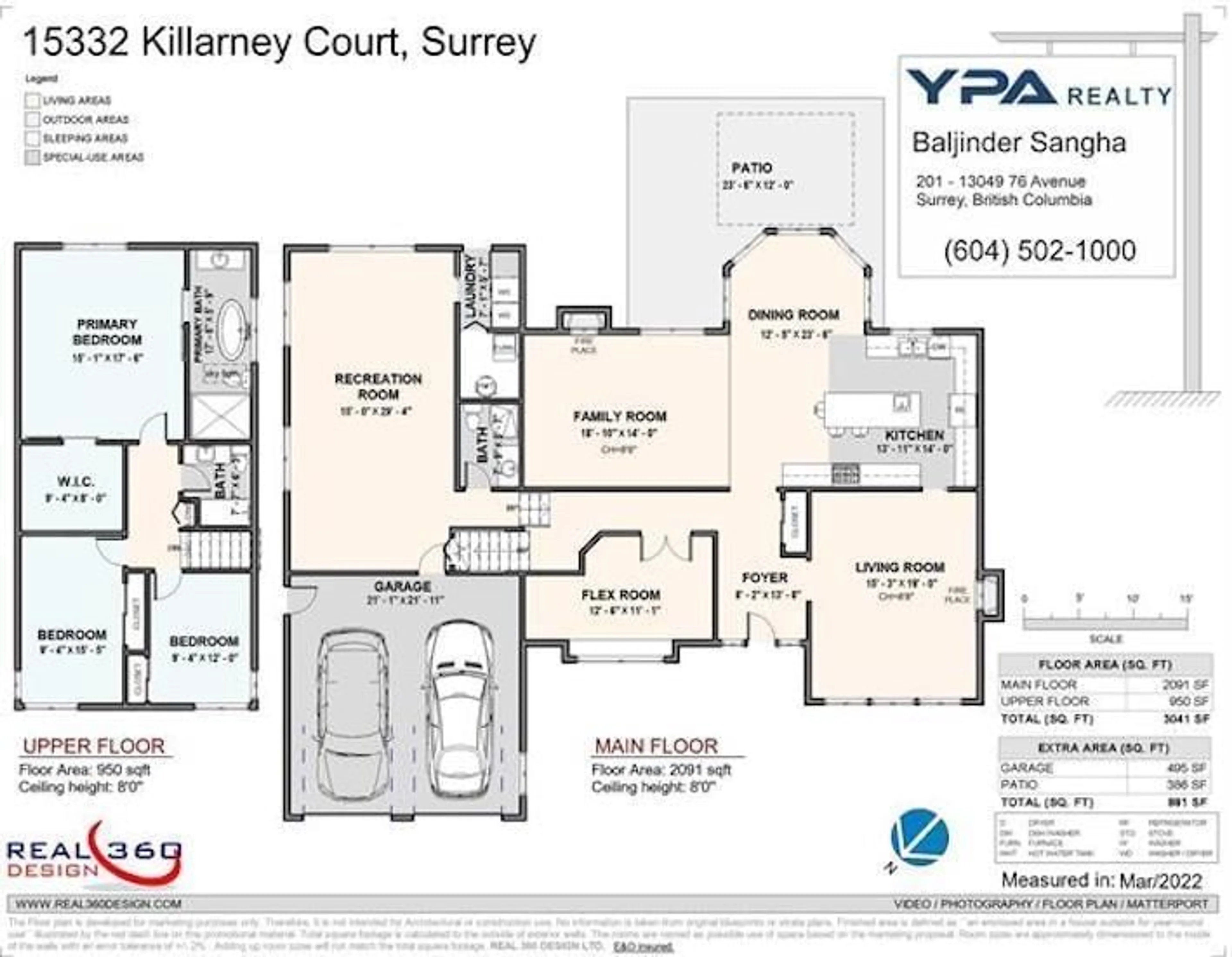15332 KILLARNEY COURT, Surrey, British Columbia V3S6P9
Contact us about this property
Highlights
Estimated ValueThis is the price Wahi expects this property to sell for.
The calculation is powered by our Instant Home Value Estimate, which uses current market and property price trends to estimate your home’s value with a 90% accuracy rate.Not available
Price/Sqft$640/sqft
Days On Market98 days
Est. Mortgage$8,370/mth
Tax Amount ()-
Description
This is one fantastic 4 bedrooms house in Sullivan station that is hard to miss. It sits high in the neighbourhood on almost 12000 sf lot. Absolutely one of the finest top to bottom home. The care to detail is a top 10. The kitchen is a gourmet chef's delight with all top end stainless appliances, water spout for pots, over sized granite island, new floors throughout, decorator paint, new bathrooms and list goes on. The outside boasts a private garden which is south facing and awaiting your ideas.... fenced yard. Amazing floor plan is the best for entertaining all year round. Huge rec room with separate entrance and bathroom. (id:39198)
Property Details
Interior
Features
Exterior
Parking
Garage spaces 5
Garage type Garage
Other parking spaces 0
Total parking spaces 5
Property History
 39
39


