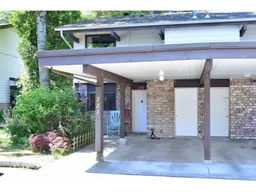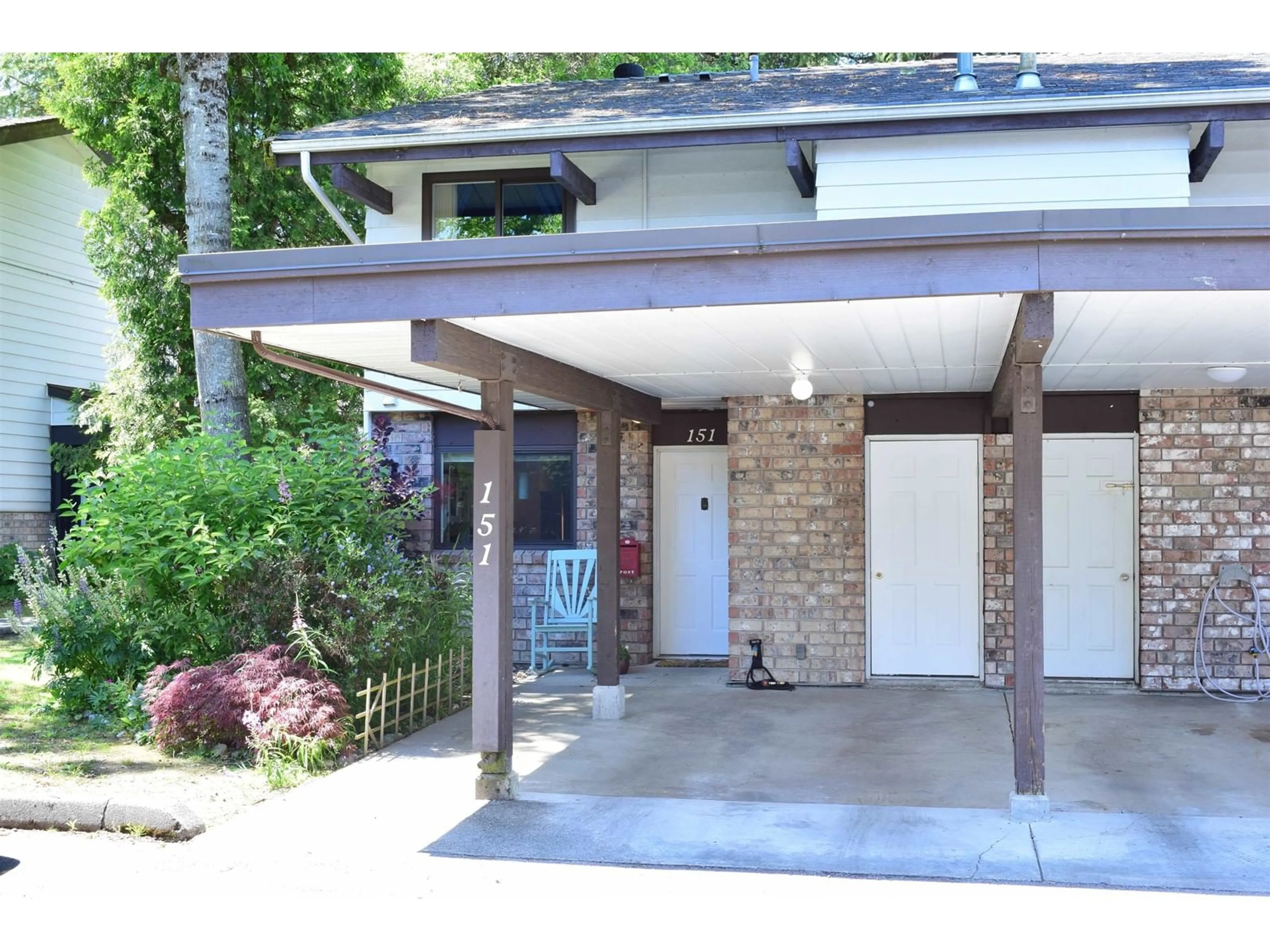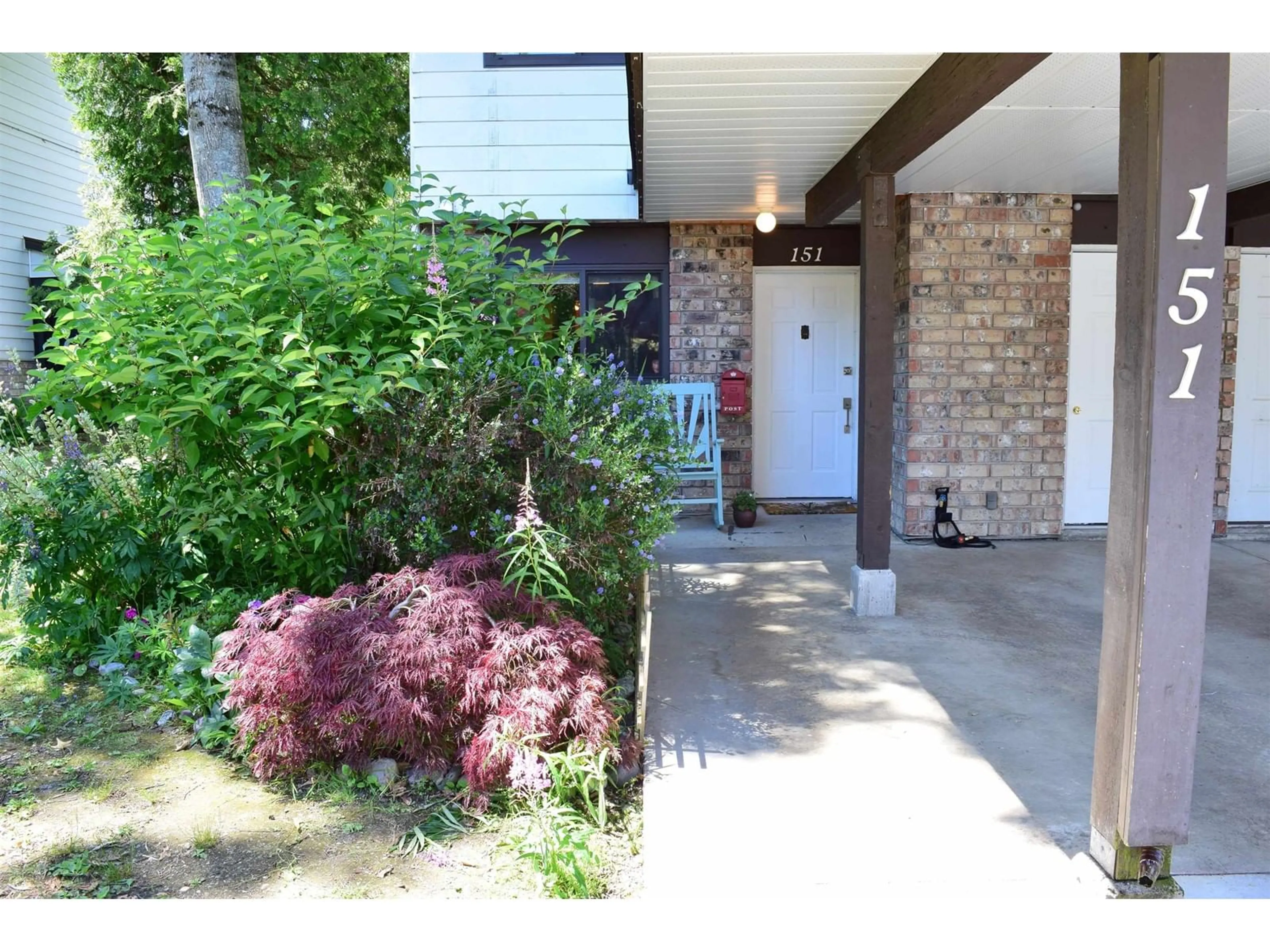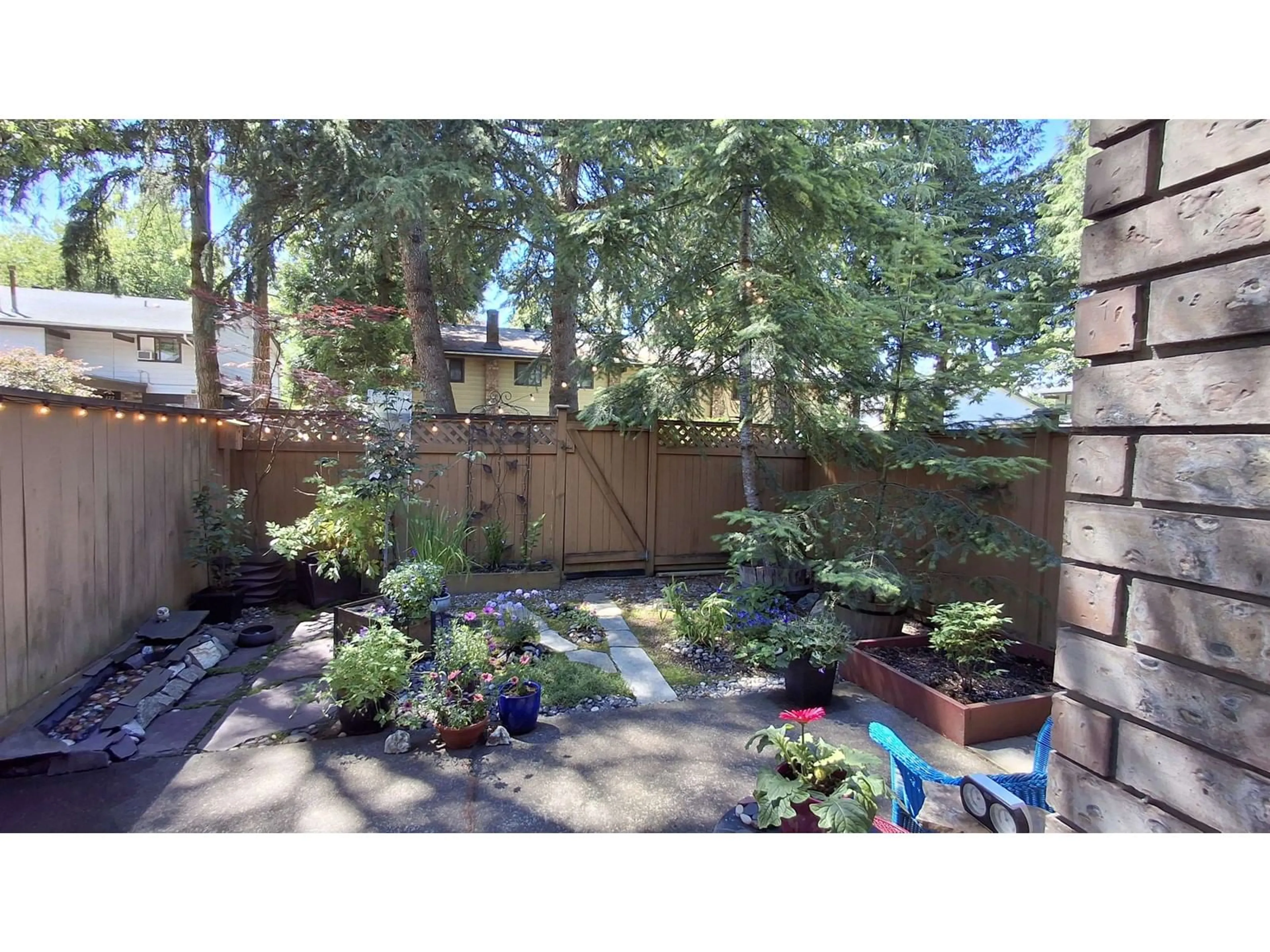151 7478 138 STREET, Surrey, British Columbia V3W6G4
Contact us about this property
Highlights
Estimated ValueThis is the price Wahi expects this property to sell for.
The calculation is powered by our Instant Home Value Estimate, which uses current market and property price trends to estimate your home’s value with a 90% accuracy rate.Not available
Price/Sqft$486/sqft
Days On Market32 days
Est. Mortgage$3,221/mth
Maintenance fees$528/mth
Tax Amount ()-
Description
Attention Buyers! Recently renovated 3 bed 3 bath END UNIT townhouse w/beautiful surrounding greenspace. Updates include HIGH-EFFICENCY BOILER W/HOT WATER ON DEMAND system, hardwood floors, paint, lighting, all bathrooms renovated, custom built office area, side-by-side laundry & storage under stairs. Kitchen has quartz counters + newer appliances. Open floor plan makes it feel like a house! Large living area opens to private backyard oasis, w/fully fenced 20x20 patio & garden with a recirculating stream that attracts songbirds and hummingbirds throughout the day. Wonderful complex to raise a family, centrally located to Superstore, Costco, transit, parks & schools. Impressive amenities, incl gym, playground for kids, indoor pool, sauna/steam room, Clubhouse, basketball & tennis courts. Showings by booked appointment through your Realtor. (id:39198)
Property Details
Interior
Features
Exterior
Features
Parking
Garage spaces 1
Garage type -
Other parking spaces 0
Total parking spaces 1
Condo Details
Amenities
Clubhouse, Exercise Centre, Laundry - In Suite, Sauna, Racquet Courts
Inclusions
Property History
 34
34


