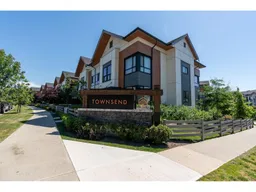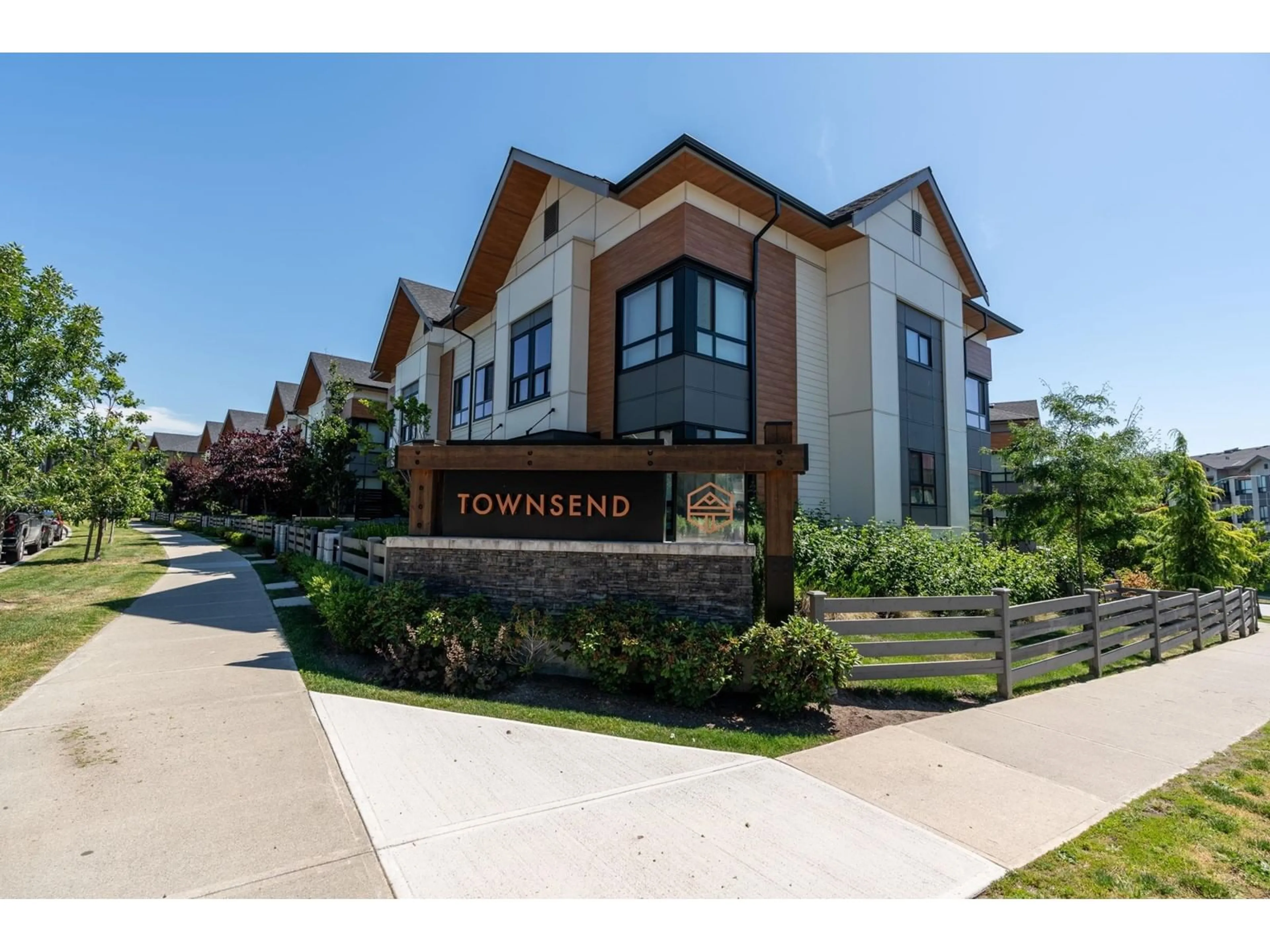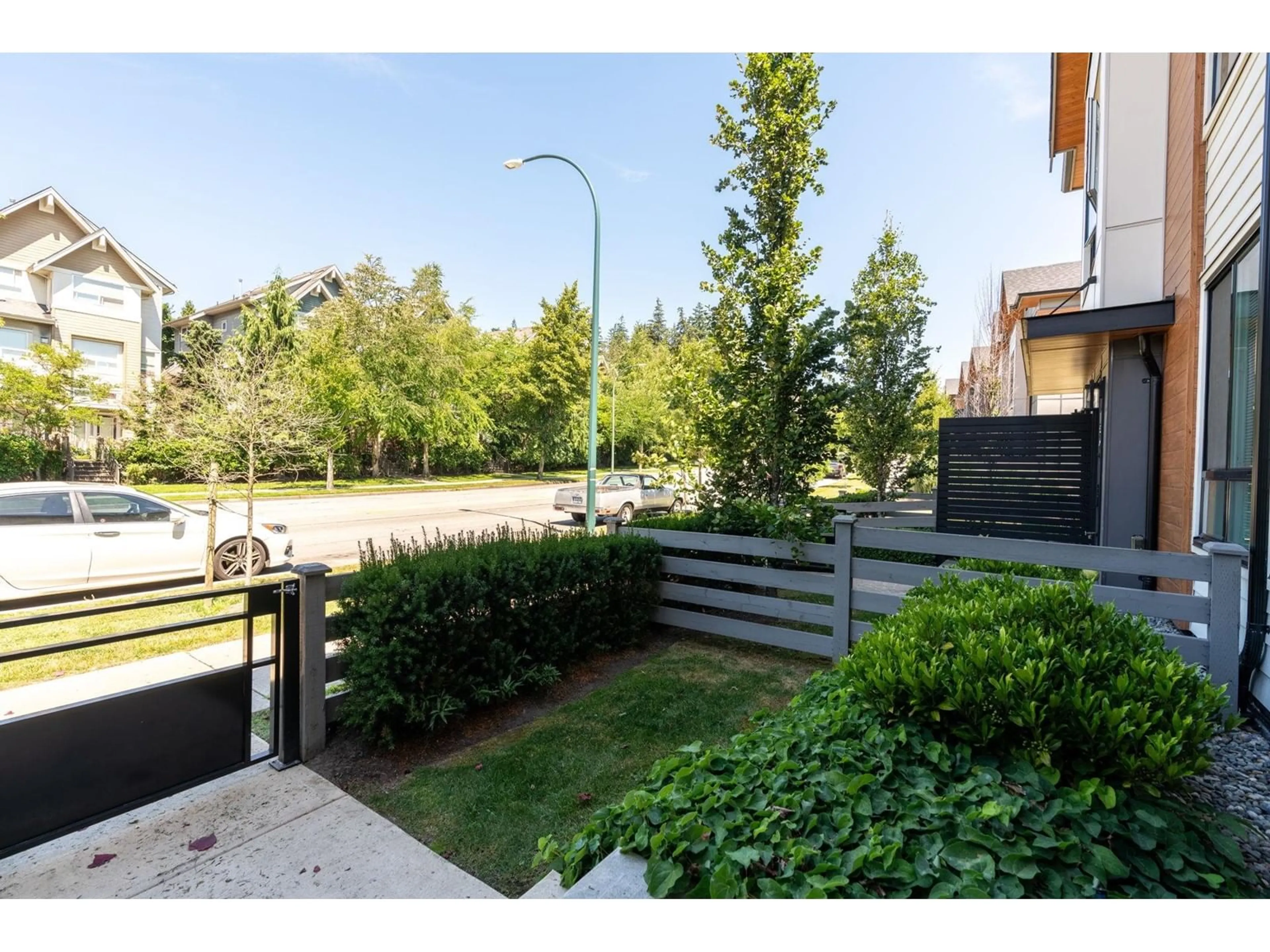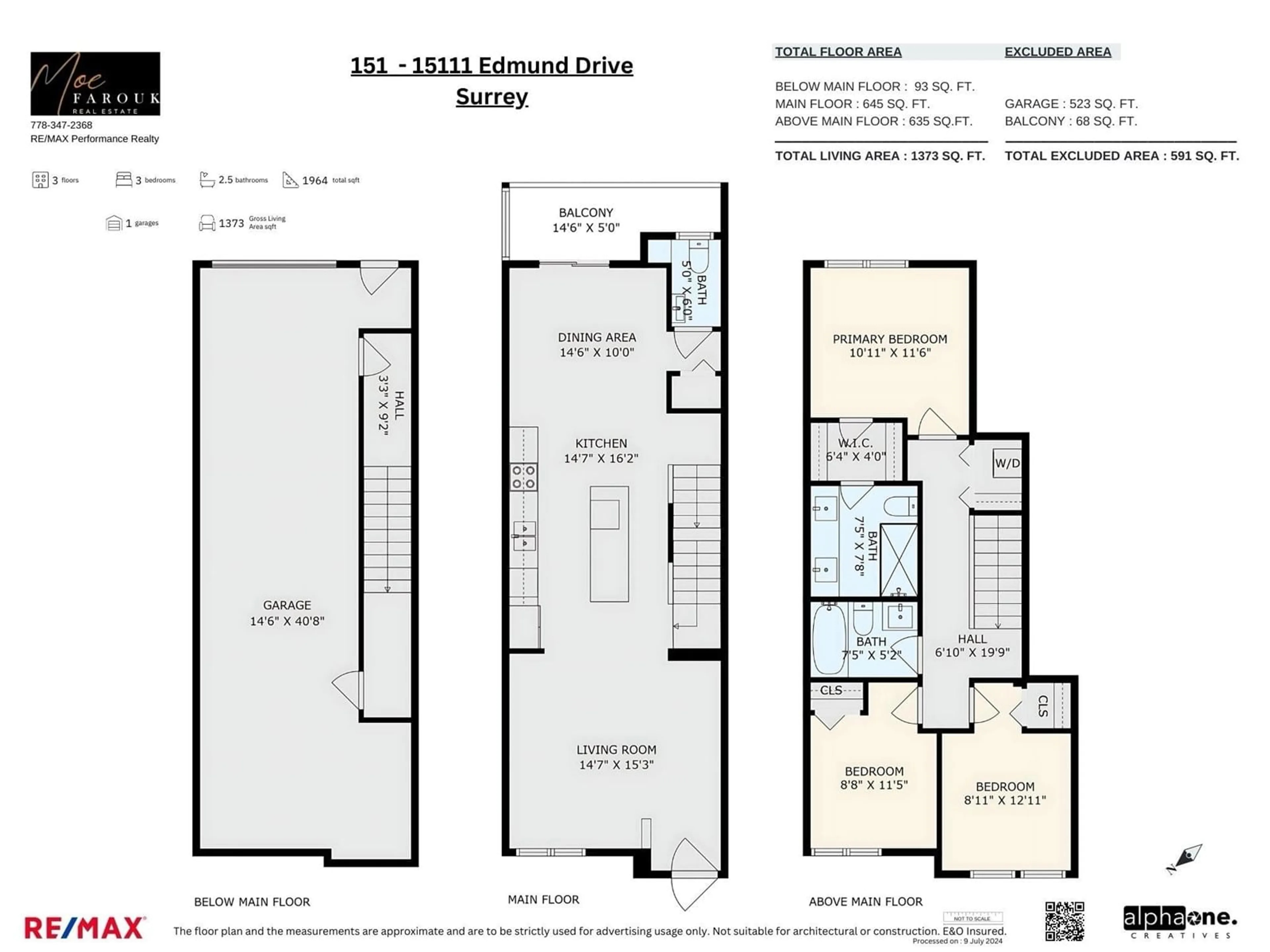151 15111 EDMUND DRIVE DRIVE, Surrey, British Columbia V3S0A5
Contact us about this property
Highlights
Estimated ValueThis is the price Wahi expects this property to sell for.
The calculation is powered by our Instant Home Value Estimate, which uses current market and property price trends to estimate your home’s value with a 90% accuracy rate.Not available
Price/Sqft$581/sqft
Days On Market12 days
Est. Mortgage$3,431/mth
Maintenance fees$316/mth
Tax Amount ()-
Description
Explore this elegant 3-bedroom, 2.5-bathroom townhouse at Townsend by Polygon in Sullivan Station. Steps from Panorama Village, it features an open floor plan, modern kitchen with high-end stainless steel appliances, and 9-foot ceilings. Entertain with a large island and enjoy the convenience of a two-car garage. The private fenced front yard with green space adds charm and outdoor living. The Townsend Club offers 5,900 sqft of amenities, including a lounge, teen area, and kids' play space. Conveniently located with access to all major routes, and near the Tong Louie YMCA, grocery stores, cafes, restaurants, and more. Your dream home is here. Call today to view! ** OPEN HOUSE SATURDAY JULY 20th & SUNDAY JULY 21st 2-4pm ** (id:39198)
Property Details
Interior
Features
Exterior
Parking
Garage spaces 2
Garage type -
Other parking spaces 0
Total parking spaces 2
Condo Details
Amenities
Clubhouse, Exercise Centre, Laundry - In Suite, Recreation Centre
Inclusions
Property History
 26
26


