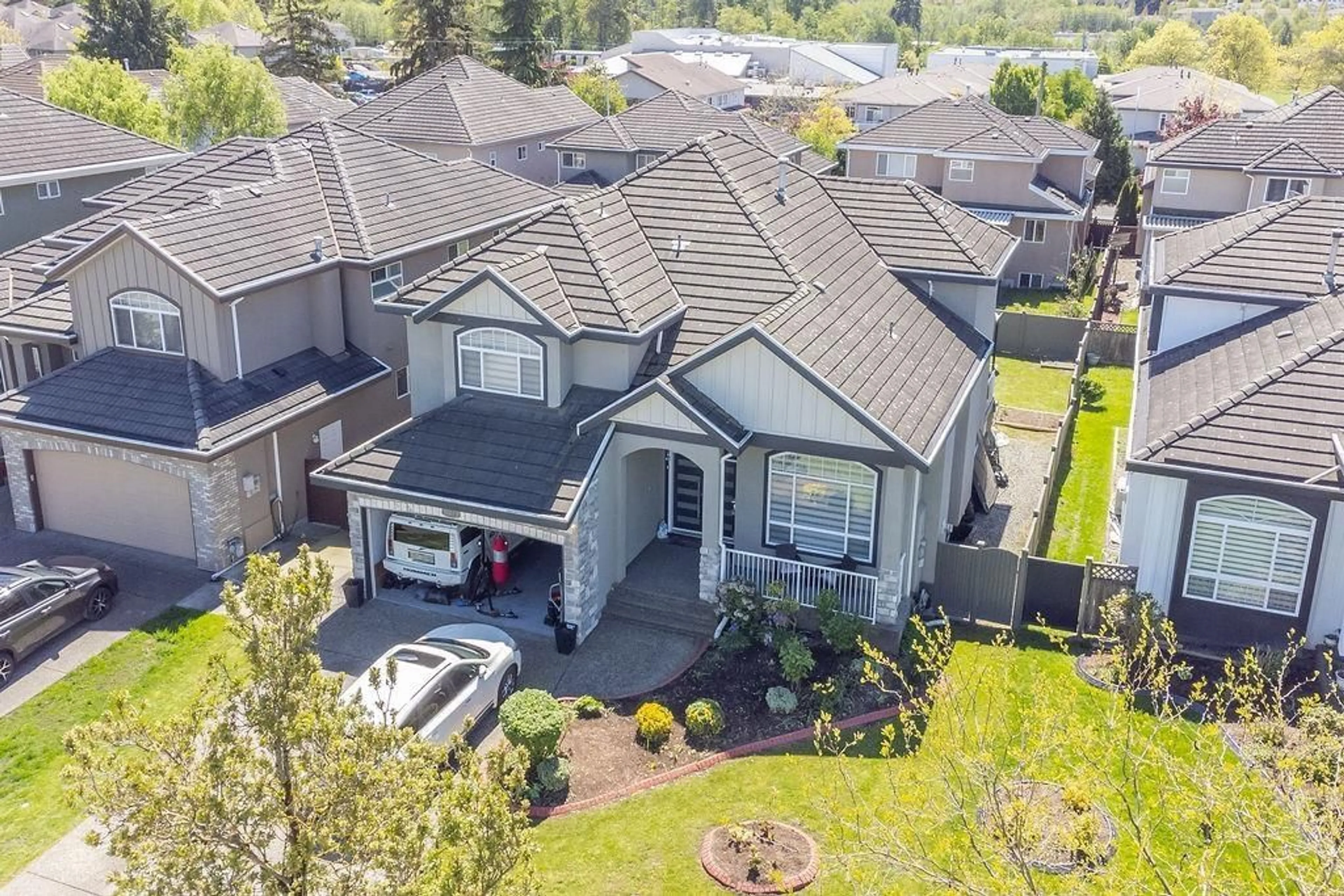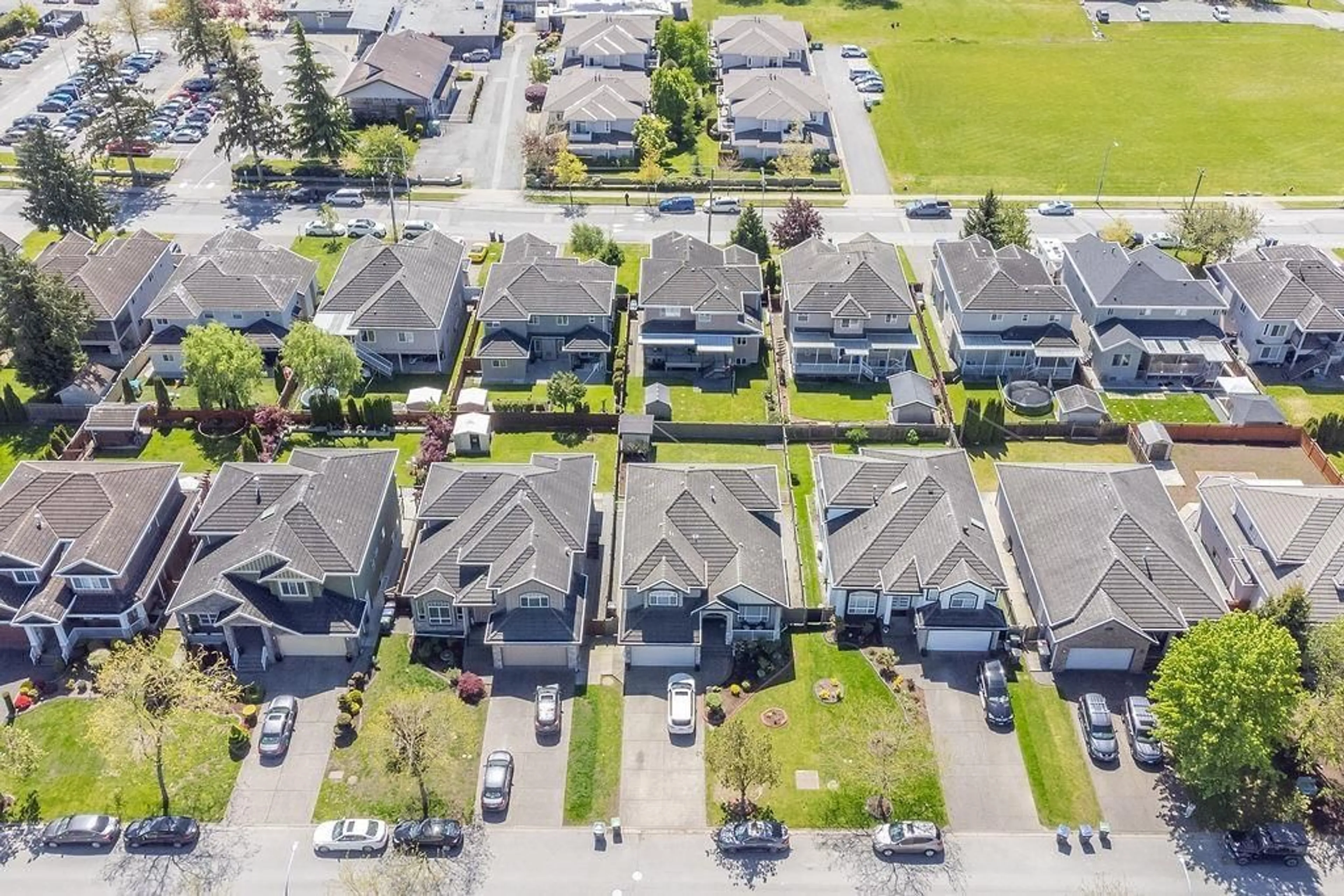15078 67 AVENUE, Surrey, British Columbia V3S9G9
Contact us about this property
Highlights
Estimated ValueThis is the price Wahi expects this property to sell for.
The calculation is powered by our Instant Home Value Estimate, which uses current market and property price trends to estimate your home’s value with a 90% accuracy rate.Not available
Price/Sqft$534/sqft
Days On Market86 days
Est. Mortgage$9,229/mth
Tax Amount ()-
Description
PRESTIGIOUS WEST NEWTON! Central Location, Just imagine moving into BRAND NEW HOUSE! Substantially fully renovated in 2022. Home Offers open entry with High Ceilings in Living Room with Gas Fireplace, Dining Room, Gourmet main Kitchen plus Spice kitchen for your everyday use. Spacious Family Room overlooking the Sunny backyard. Bonus a bedroom and full bath on the main floor/Upper floor offers 4 bedrooms 3 bathrooms with Master having Spa style En-suite, plus 2nd bedroom with dedicated bathroom and jack/jill for the other rooms. Basement has 2 unauthorized Suites (2 BR-1 BR). RENOVATIONS ARE New kitchen cabinets,quartz counters with water fall style island, appliances, pot lights, zebra blinds, bath venties, tabs, showers, floor, new shed, landcaping, Paint, list goes on. Easy to show. (id:39198)
Property Details
Interior
Features
Exterior
Features
Parking
Garage spaces 8
Garage type Garage
Other parking spaces 0
Total parking spaces 8
Property History
 40
40


