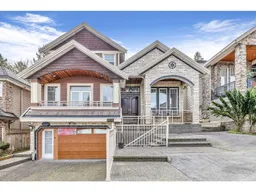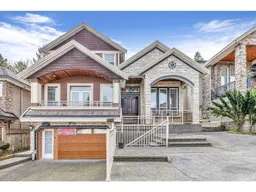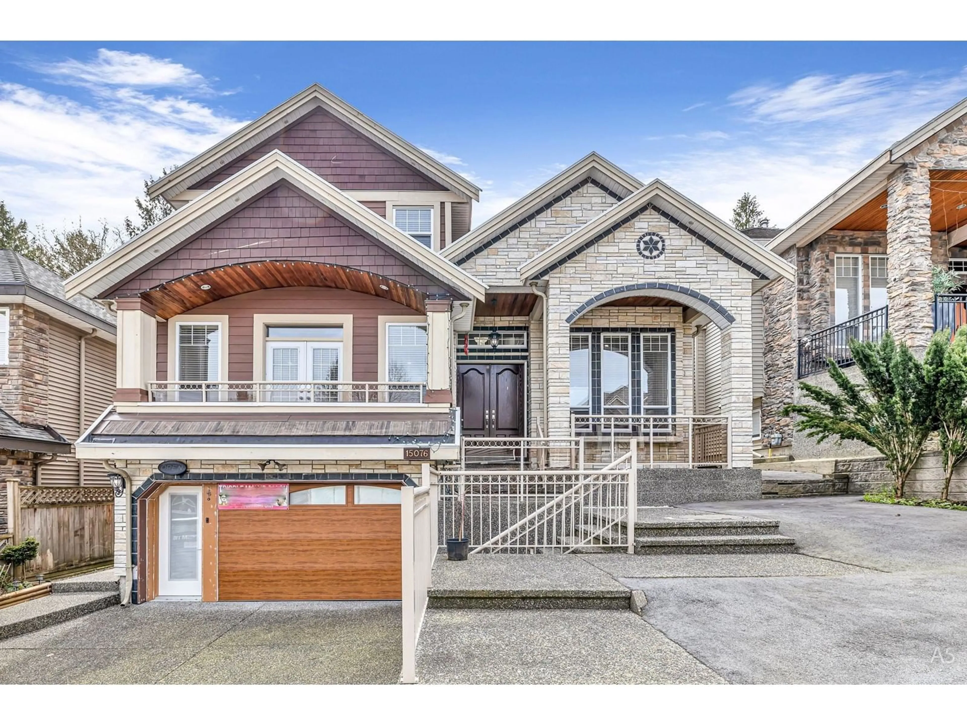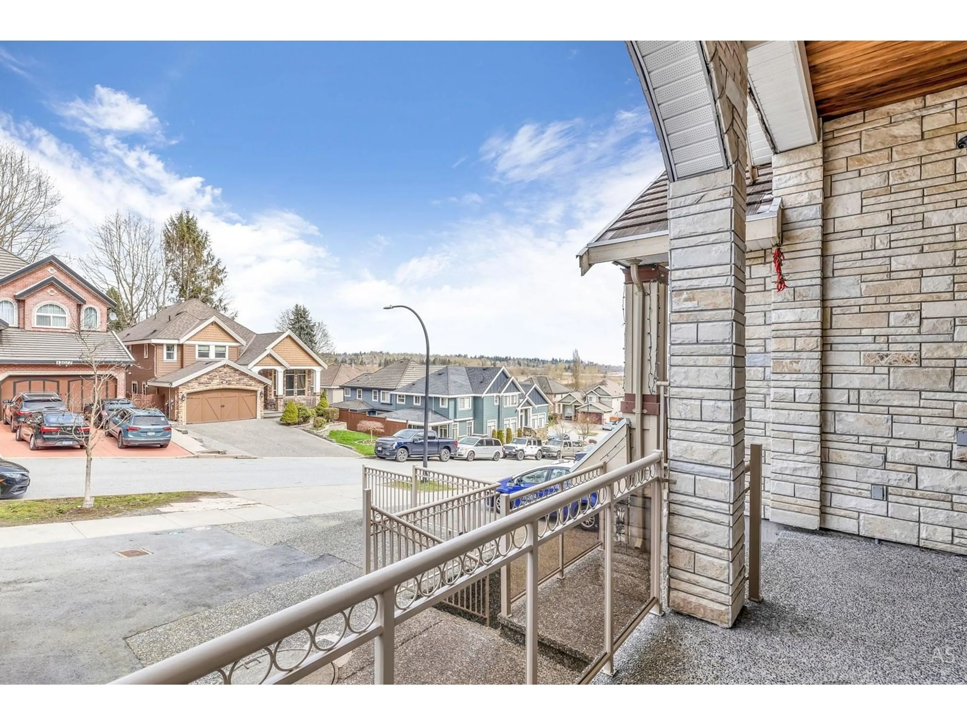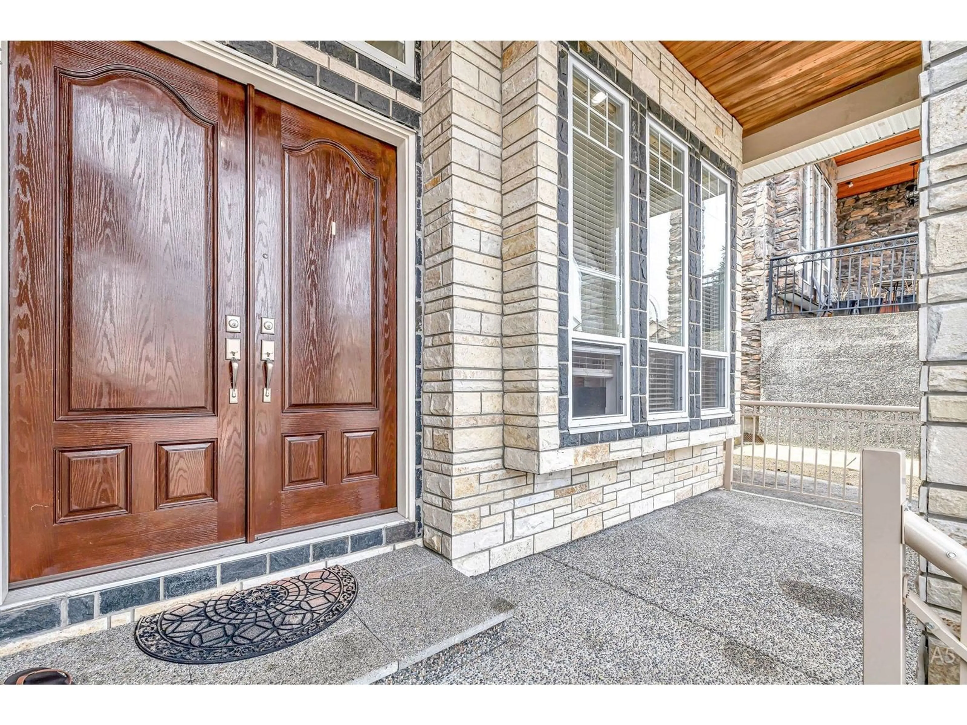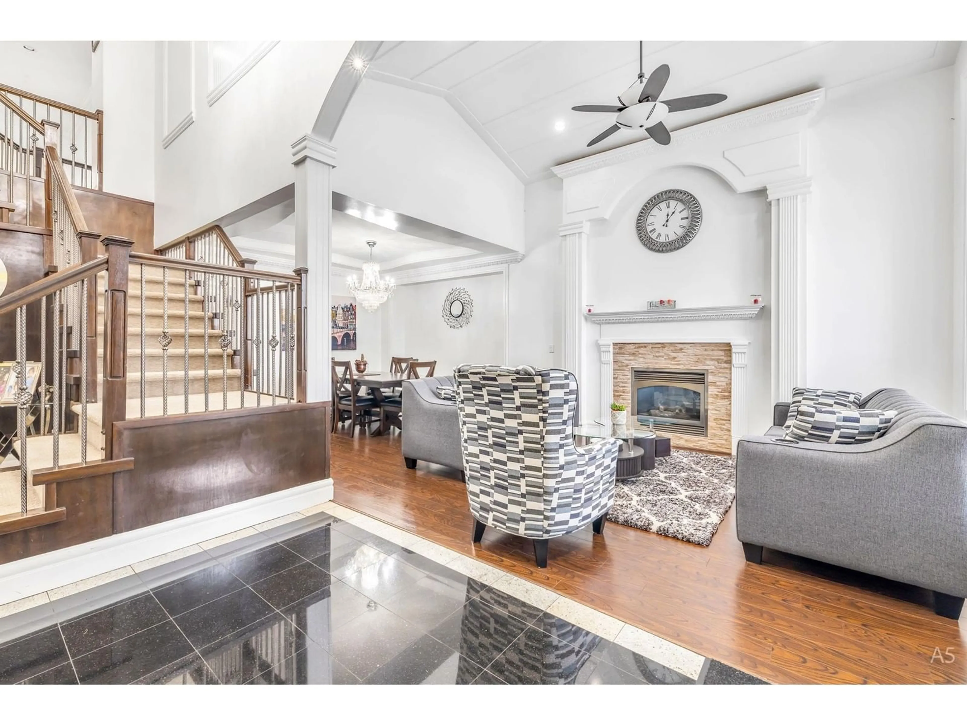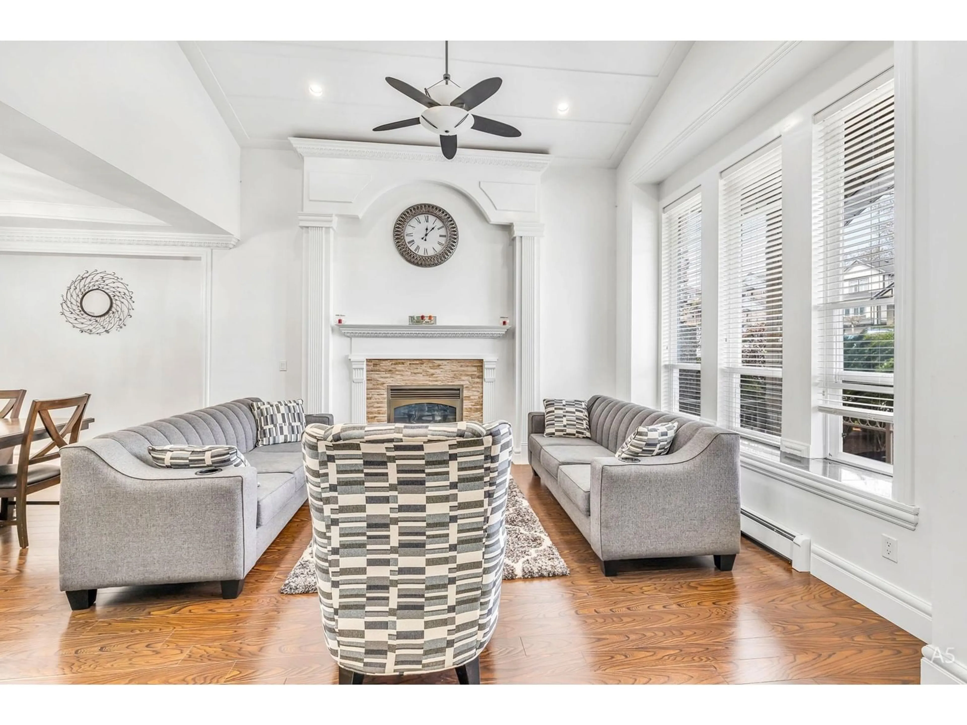15076 70 AVENUE, Surrey, British Columbia V3S2H9
Contact us about this property
Highlights
Estimated ValueThis is the price Wahi expects this property to sell for.
The calculation is powered by our Instant Home Value Estimate, which uses current market and property price trends to estimate your home’s value with a 90% accuracy rate.Not available
Price/Sqft$369/sqft
Est. Mortgage$8,370/mo
Tax Amount ()-
Days On Market207 days
Description
Welcome to the well-loved CUSTOM home located in the Heart of Surrey. This Stunning home comes with 9 bedrooms + 8 bathrooms + media room. This house has an open concept with high ceilings giving it a modern luxurious look. A beautiful kitchen with granite countertops, SS appliances & a spice kitchen, a Master bedroom with a full bath on the main floor plus a den. Upstairs features 4 bedrooms & 3 bathrooms including a spacious 2 master bedrooms w/ensuite.Central Air-condition. Downstairs (2+1) as great mortgage helpers! Licensed Salon in the garage area. Very private paved backyard fully fenced, greenbelt at back to enjoy the privacy. Centrally located, close to all levels of schools, amenities, and public transportation. Call now to schedule your viewing. (id:39198)
Property Details
Interior
Features
Exterior
Features
Parking
Garage spaces 5
Garage type -
Other parking spaces 0
Total parking spaces 5
Property History
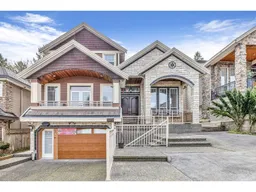 35
35