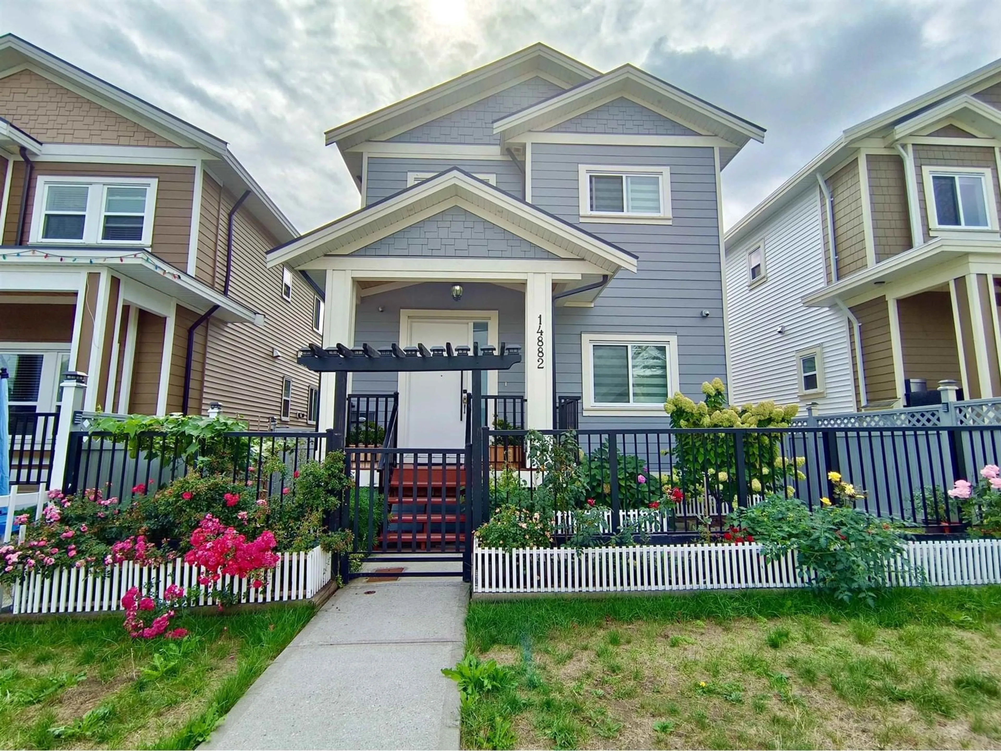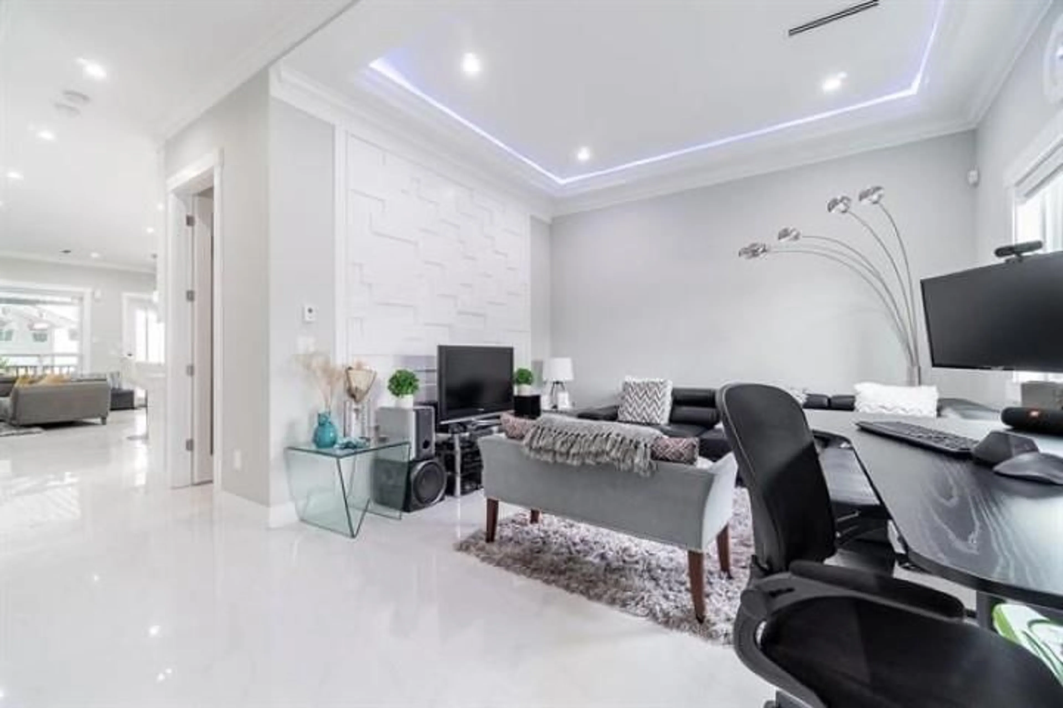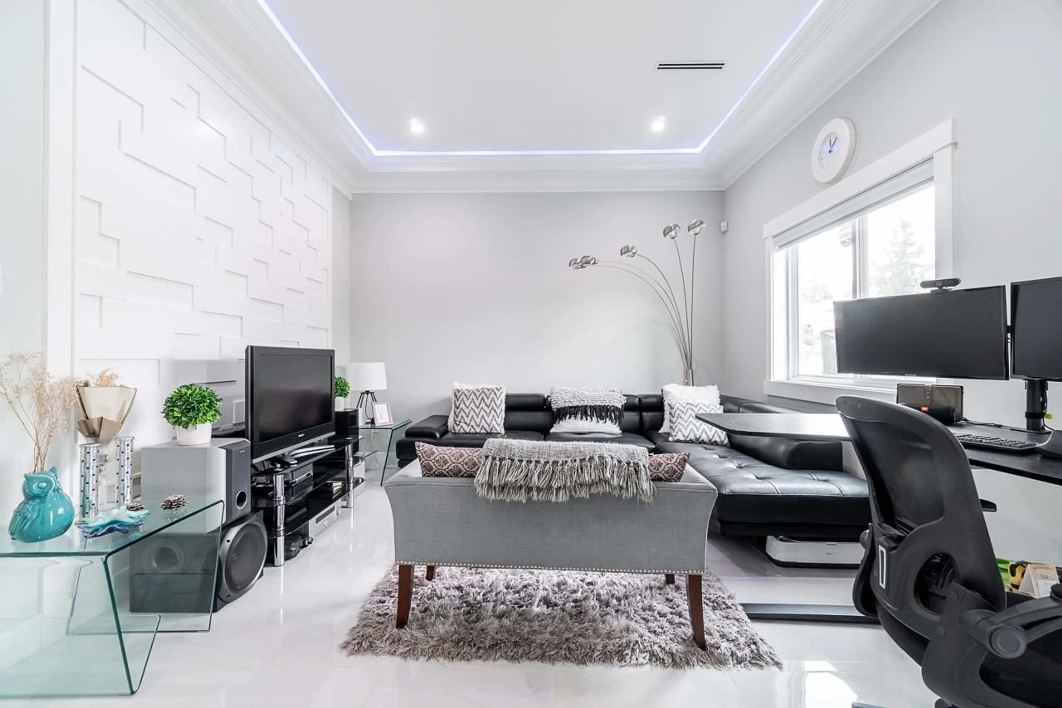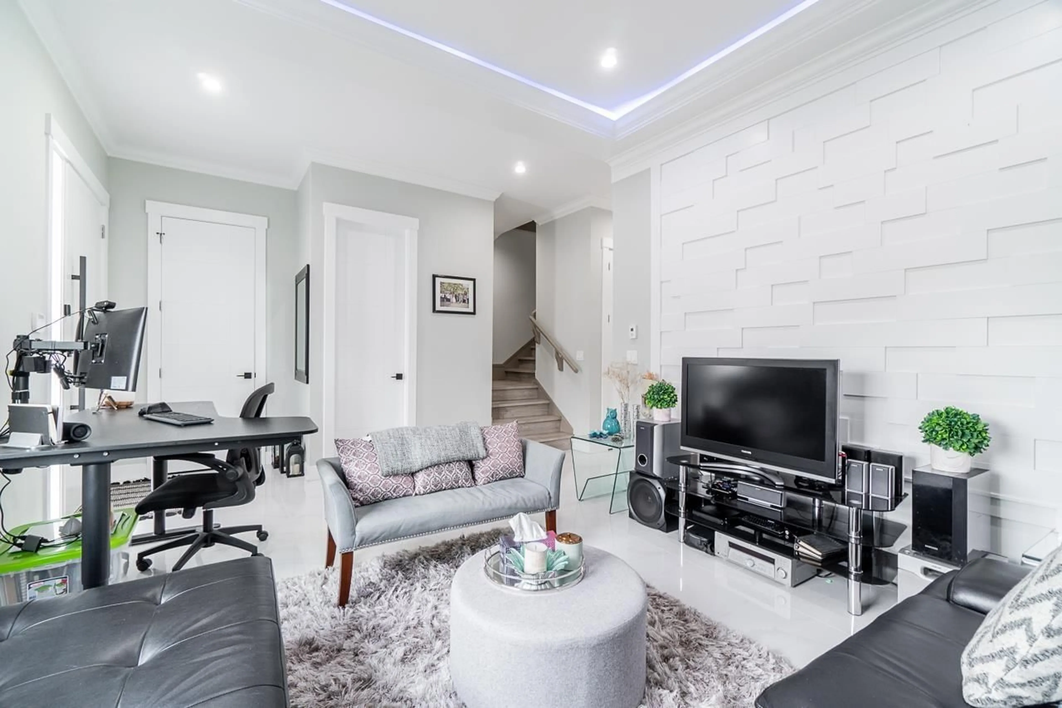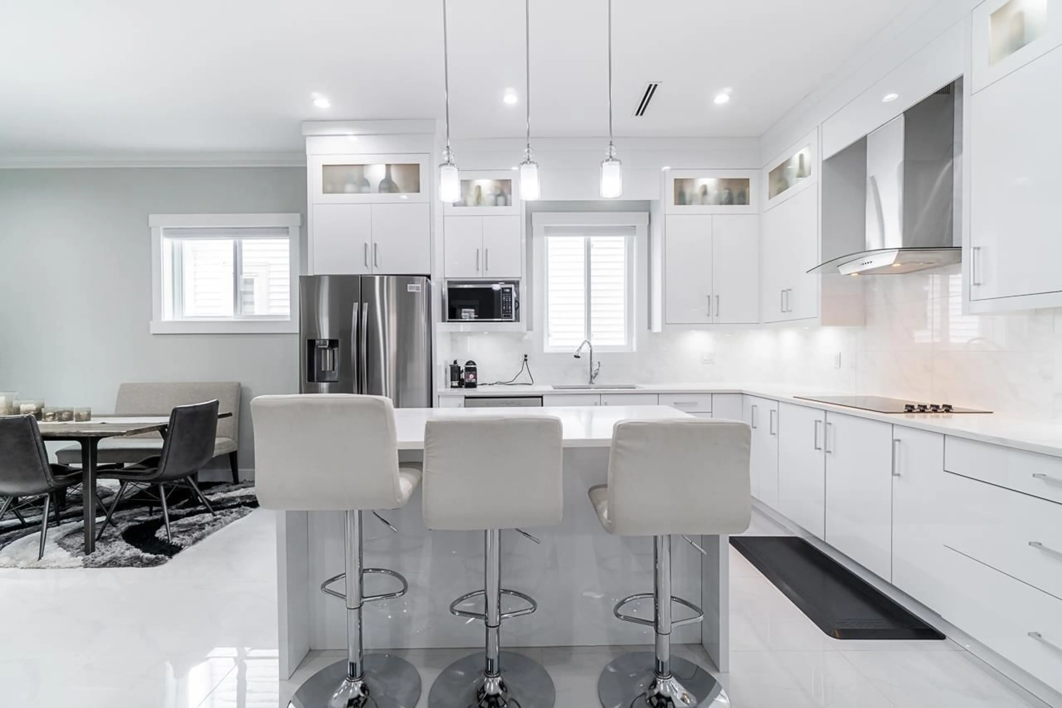14882 72 AVENUE, Surrey, British Columbia V3S2G1
Contact us about this property
Highlights
Estimated ValueThis is the price Wahi expects this property to sell for.
The calculation is powered by our Instant Home Value Estimate, which uses current market and property price trends to estimate your home’s value with a 90% accuracy rate.Not available
Price/Sqft$549/sqft
Est. Mortgage$7,086/mo
Tax Amount ()-
Days On Market14 days
Description
MINT CONDITION - MUST SEE! Discover this stunning 2-STORY w/ a BASEMENT, complete with a 2- bedroom legal suite (mortgage helper), offering modern comfort &style. At just 5 years old and spanning 3,000 sq. ft., this home is perfect for families seeking space, convenience, and lasting memories. Highlights: Spacious Living: 4 bedrooms upstairs, 3.5 well-appointed bathrooms. Gourmet Kitchen: Equipped with stainless steel appliances, a large island, and a wok kitchen. Ample Entertainment Space: 2 inviting living rooms for family time and hosting guests. Legal Suite: A fully self-contained 2-bedm suite with a private entrance, 2 full bath and washer/dryer. Includes a flex room that can easily transform into a third bedroom or a games room. Outdoor Oasis: Double garage +4 extra parking (id:39198)
Property Details
Interior
Features
Exterior
Features
Parking
Garage spaces 6
Garage type Garage
Other parking spaces 0
Total parking spaces 6

