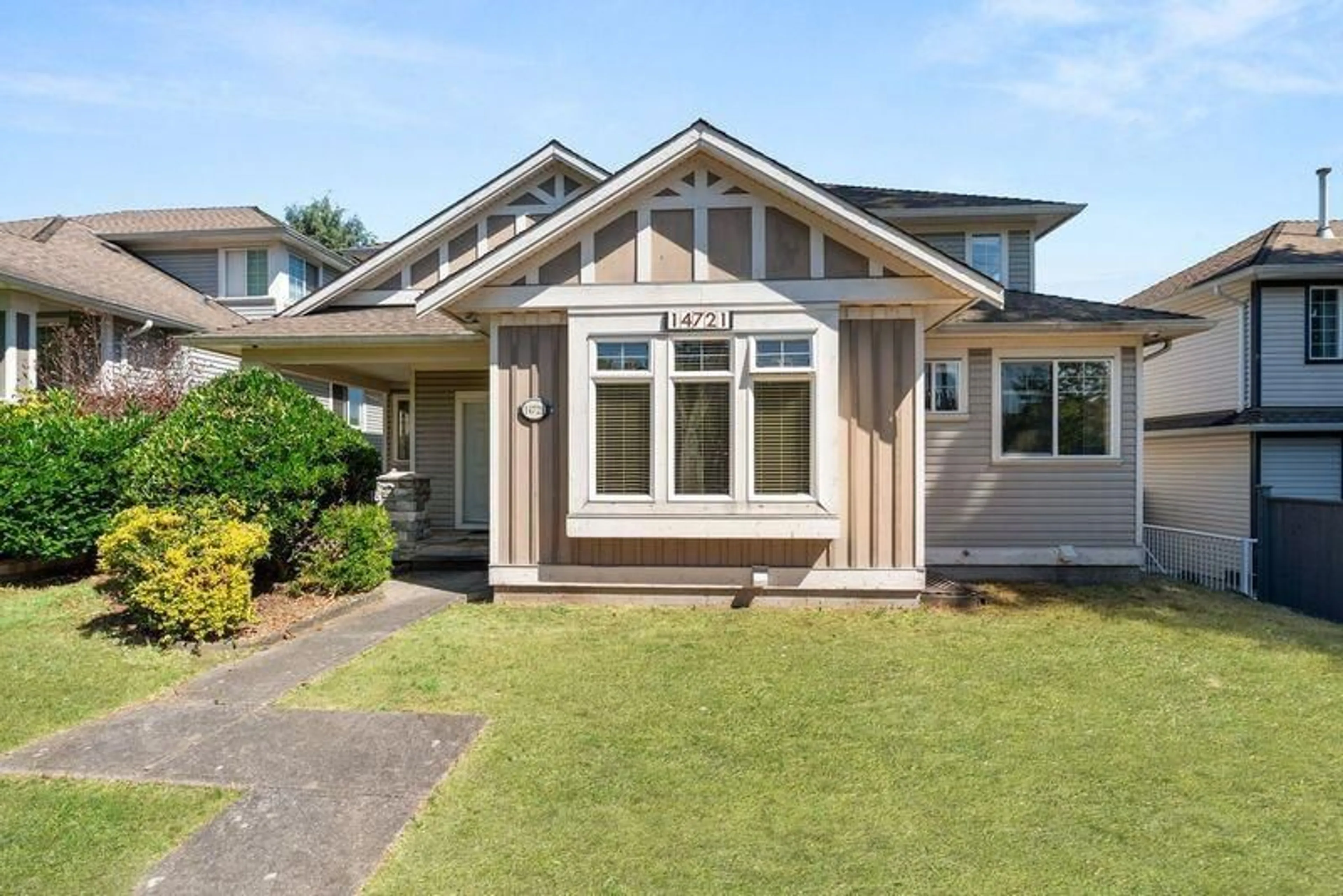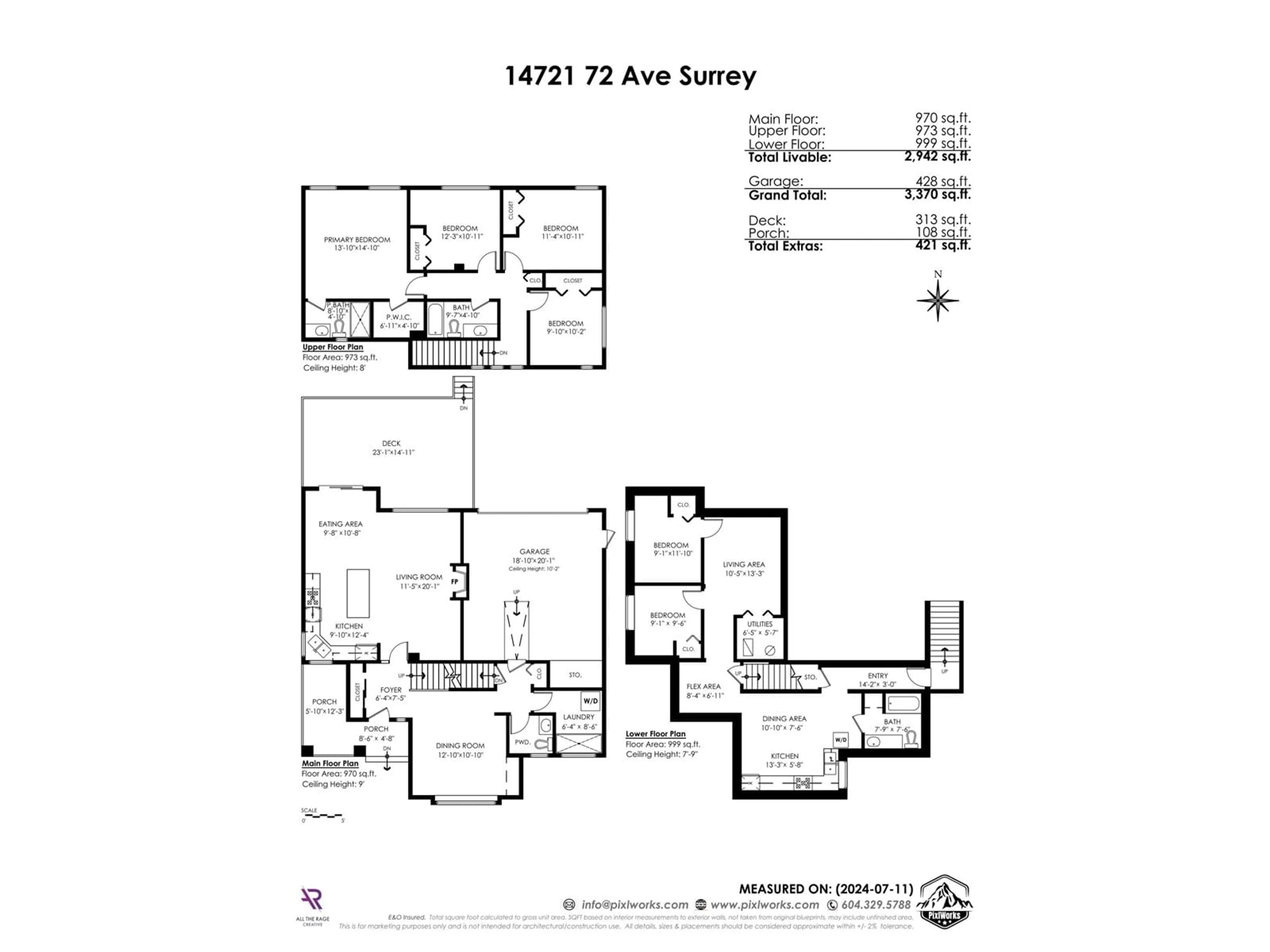14721 72 AVENUE, Surrey, British Columbia V3S2E8
Contact us about this property
Highlights
Estimated ValueThis is the price Wahi expects this property to sell for.
The calculation is powered by our Instant Home Value Estimate, which uses current market and property price trends to estimate your home’s value with a 90% accuracy rate.Not available
Price/Sqft$492/sqft
Days On Market13 days
Est. Mortgage$6,223/mth
Tax Amount ()-
Description
DEAL ALERT! Discover the best-priced 6-bedroom home in Surrey, ideally situated in central East Newton with convenient lane access. This charming home, built in the early 2000s, boasts a 2-bedroom unauthorized basement suite with an updated furnace (2019) and HW tank. Featuring generously sized bedrooms and expansive living areas, including a north-facing sundeck for evening relaxation, this property is perfect for those seeking to upsize or enter the single-family housing market. (Selling as-is where is) Although the home requires some TLC, it includes a double garage and ample driveway parking. Centrally positioned near Chimney Hill & T.E. Scott Elementary and the 335 Bus Line to Surrey Central Station, this location offers easy access to Surrey Lake Park, Westfield Country Club, and Temples. Commuting is simplified with quick connections to major routes such as 152nd Street & 72nd Avenue. This exceptional opportunity will not remain available for long. Contact your Realtor® today. OPEN 2:00-4:00 July 28 (id:39198)
Upcoming Open House
Property Details
Interior
Features
Exterior
Features
Parking
Garage spaces 6
Garage type Garage
Other parking spaces 0
Total parking spaces 6
Property History
 35
35

