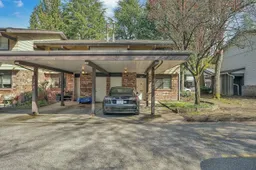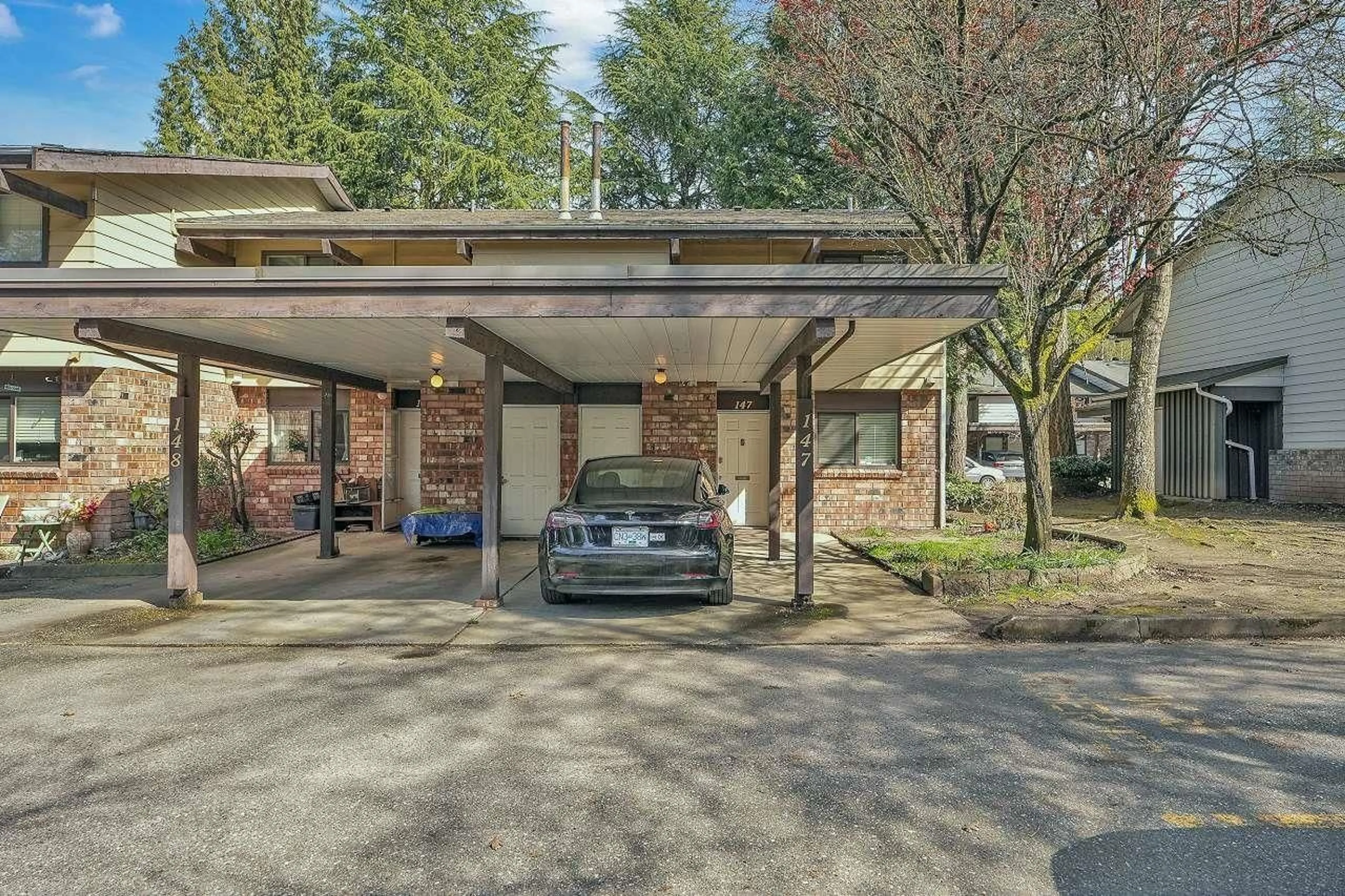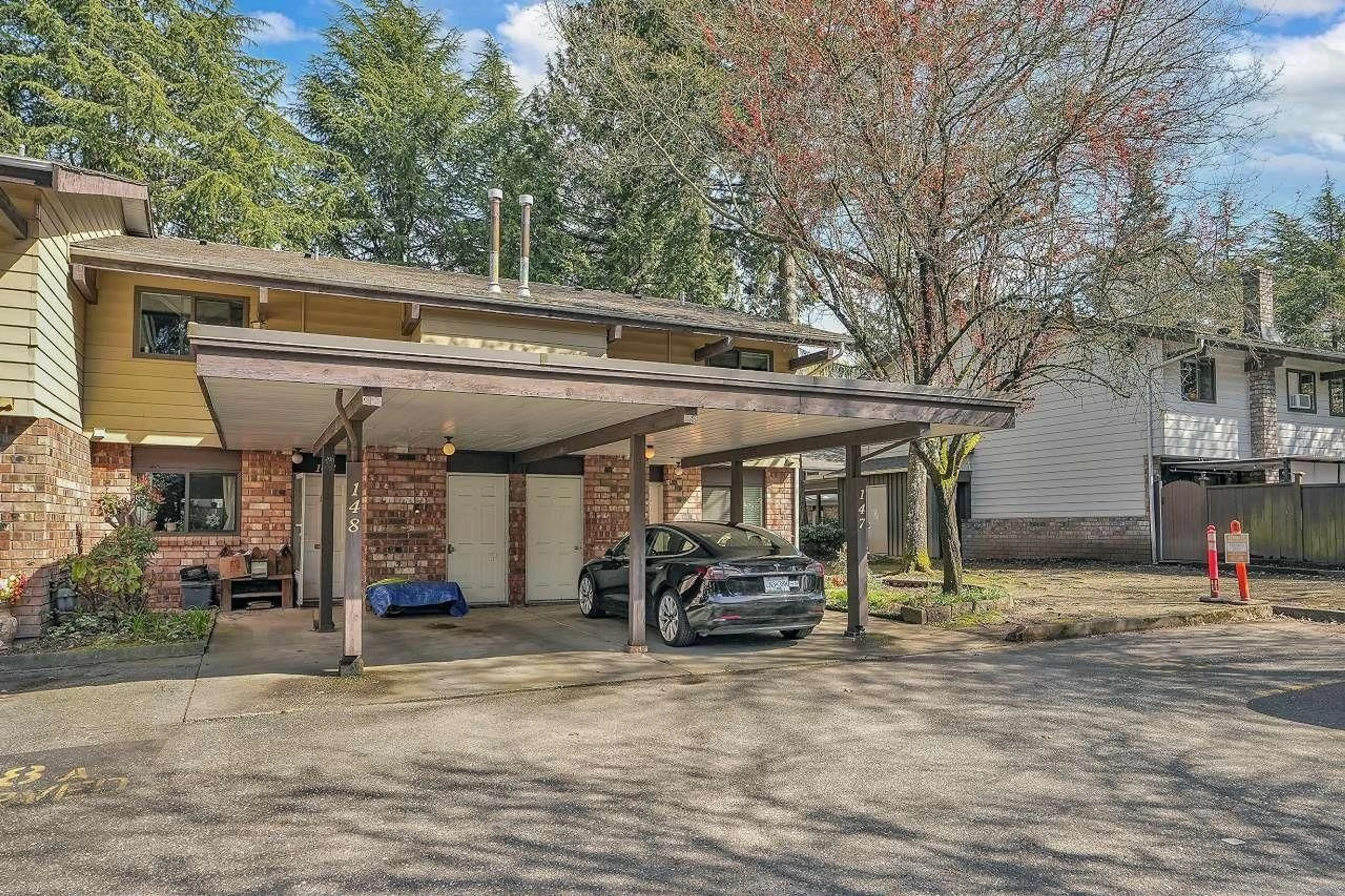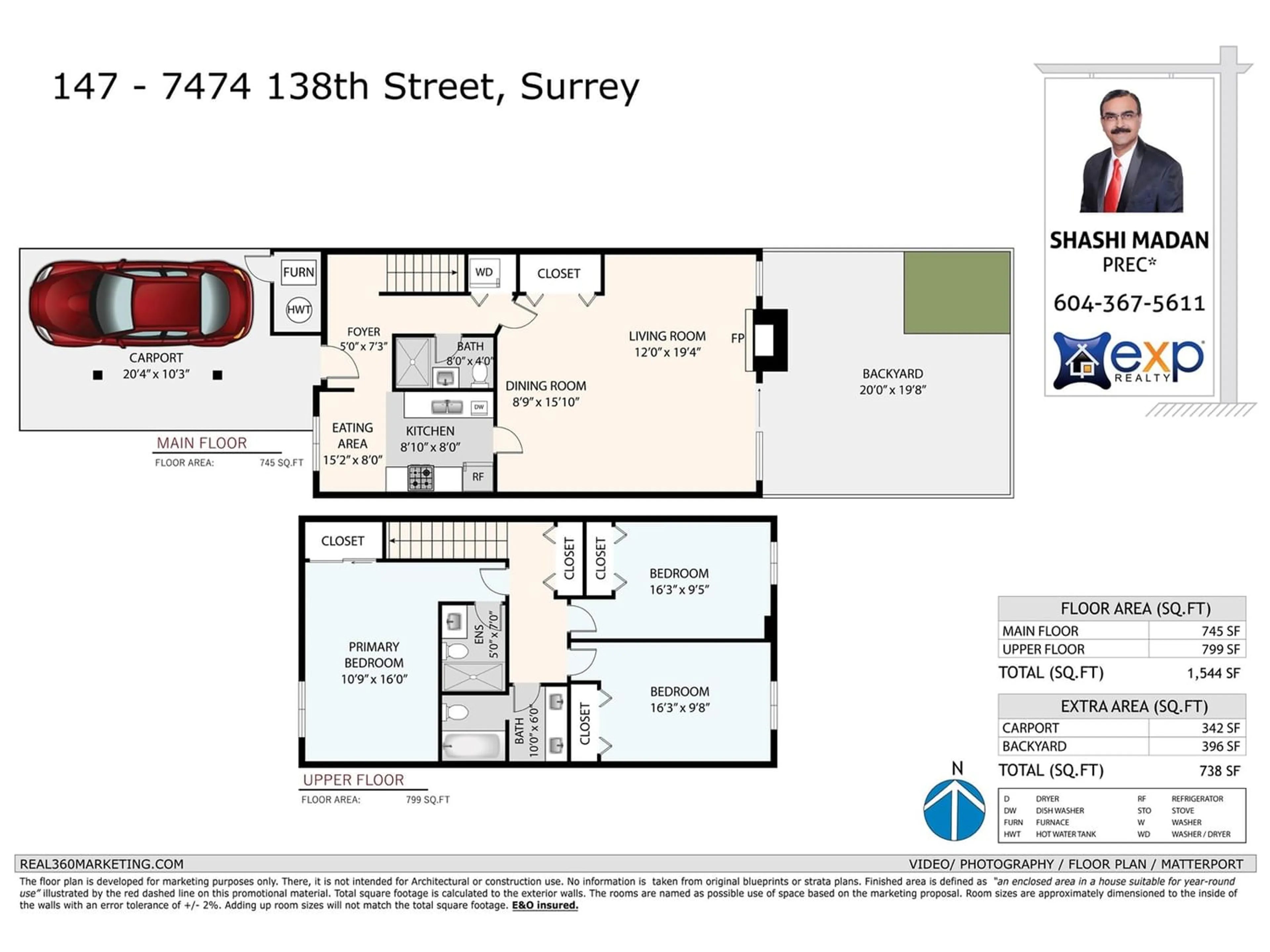147 7474 138 STREET, Surrey, British Columbia V3W6G4
Contact us about this property
Highlights
Estimated ValueThis is the price Wahi expects this property to sell for.
The calculation is powered by our Instant Home Value Estimate, which uses current market and property price trends to estimate your home’s value with a 90% accuracy rate.Not available
Price/Sqft$518/sqft
Days On Market111 days
Est. Mortgage$3,435/mth
Maintenance fees$525/mth
Tax Amount ()-
Description
Great Opportunity for the first time Buyers to be a part of Glencoe Estate, one of the Best Complexes in the heart of Surrey. FULLY UPDATED CORNER TOWNHOUSE with 3 Huge Bedrooms & 3 FULL Bathrooms, Beautiful Kitchen with subway tiled backsplash and granite counter tops ,2'X2' tiles in the kitchen and laminate flooring throughout the main floor with an updated stone fireplace surround with over 1540 sq. ft of living space & a fully fenced backyard. This home has hot water radiant heating with a 3-4 years old top of the line boiler with new hot water tank to keep you warm & cozy in winter. Complex has all the amenities like Club House, Gym, Kid's Playground, Indoor Swimming Pool, Recreation Room, Sauna/Steam Room, Tennis Court. Very close to Transit, Shopping & Newton wave pool. (id:39198)
Property Details
Interior
Features
Exterior
Features
Parking
Garage spaces 1
Garage type Carport
Other parking spaces 0
Total parking spaces 1
Condo Details
Amenities
Clubhouse, Exercise Centre, Laundry - In Suite, Sauna, Racquet Courts
Inclusions
Property History
 38
38


