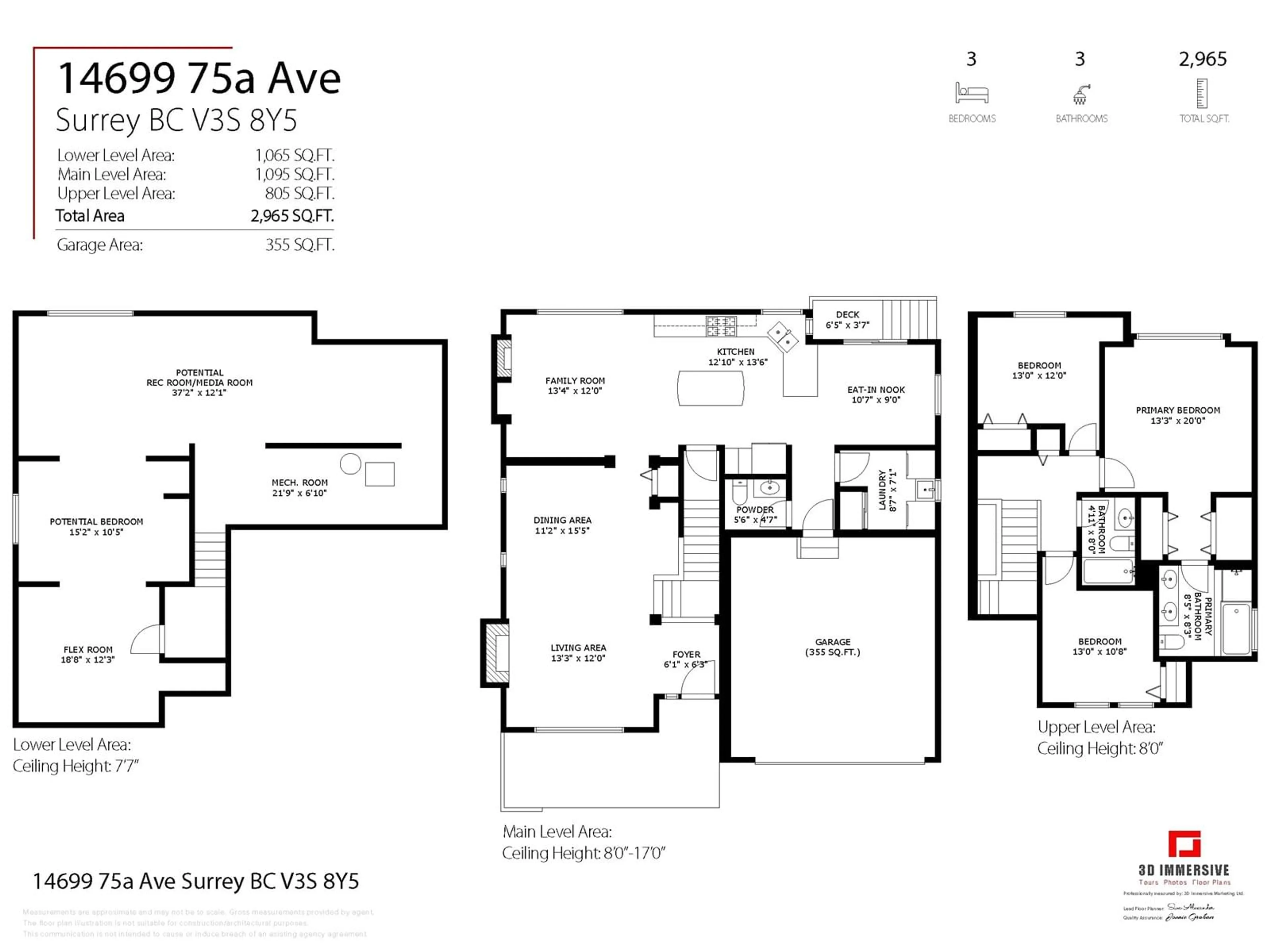14699 75A AVENUE, Surrey, British Columbia V3S8Y5
Contact us about this property
Highlights
Estimated ValueThis is the price Wahi expects this property to sell for.
The calculation is powered by our Instant Home Value Estimate, which uses current market and property price trends to estimate your home’s value with a 90% accuracy rate.Not available
Price/Sqft$471/sqft
Est. Mortgage$6,008/mo
Tax Amount ()-
Days On Market1 day
Description
FIRST TIME ON THE MARKET FOR THIS IMMACULATE POLYGON BUILT HOME IN CHIMNEY HEIGHTS! This 3 bedroom, 3 bathroom home sits on quiet street & BOASTS a Warm foyer, Vaulted ceilings in living/dining area complete w/Gas F/P, family room off the HUGE kitchen with OVERSIZED ISLAND, gas range, plenty of storage, eating area has access to the BRIGHT backyard LARGE Laundry room w/storage, 2 PC bath + 2 car garage. Upstairs has a MASSIVE primary bedroom complete w/5PC ensuite & 2 double closets, 2 other generous sized bedrooms + 4PC main bath. The basement is unfinished + can be configured to suit your needs w/space for more bedrooms & Giant recroom. CLOSE TO: Chimney Hill Elementary, Frank Hurt Secondary, Shopping, Restaurants, Parks, Guildford golf & country club, Quick access to King George & 152nd (id:39198)
Upcoming Open House
Property Details
Interior
Features
Exterior
Features
Parking
Garage spaces 6
Garage type Garage
Other parking spaces 0
Total parking spaces 6
Property History
 40
40 40
40 40
40

