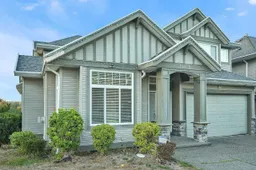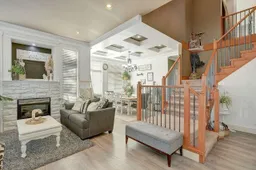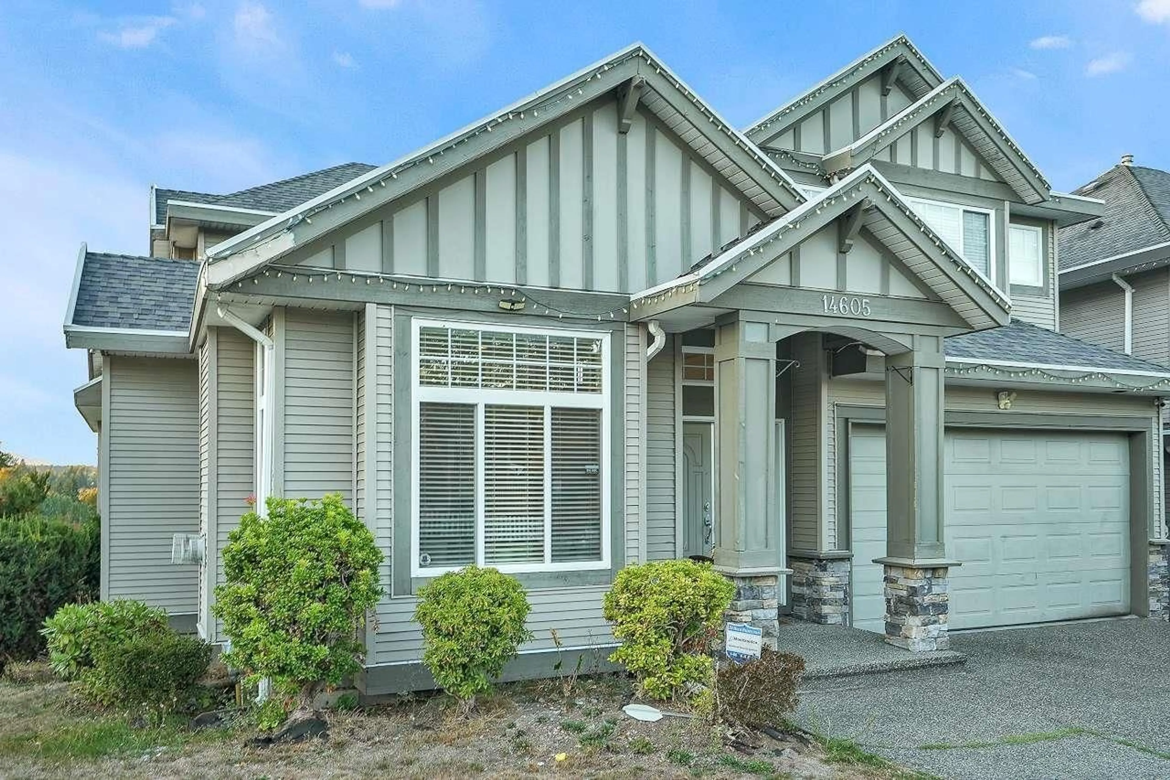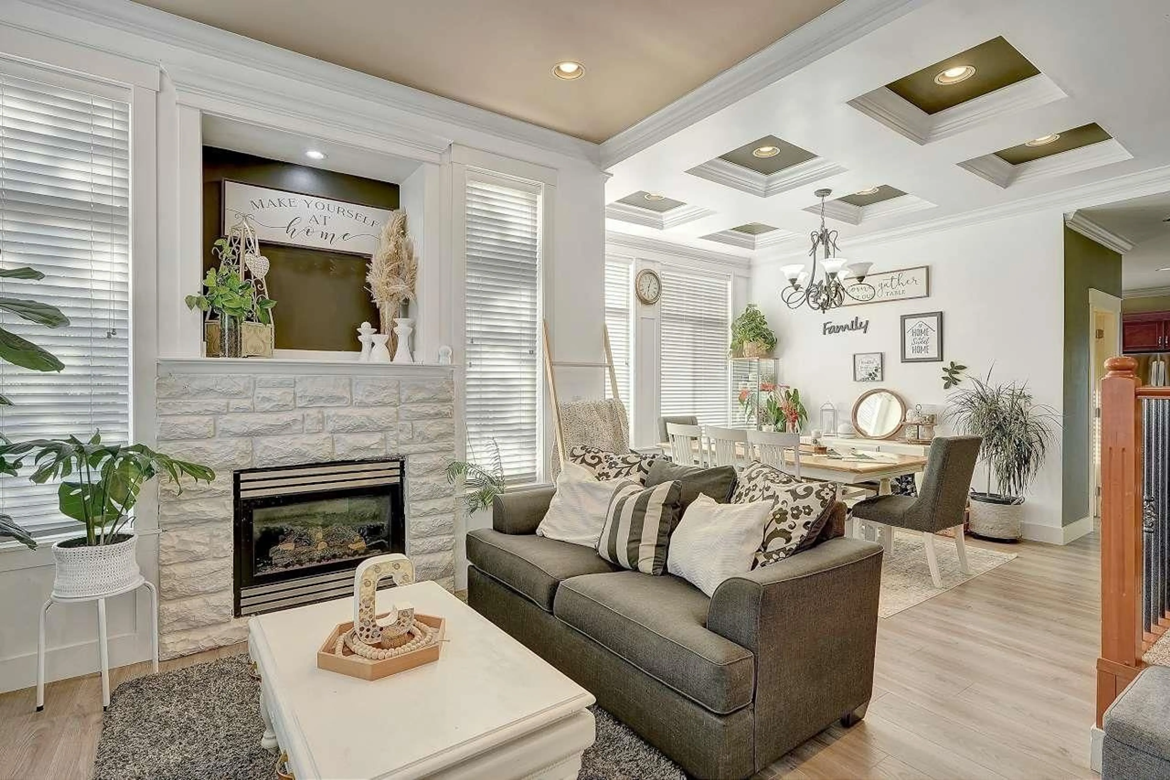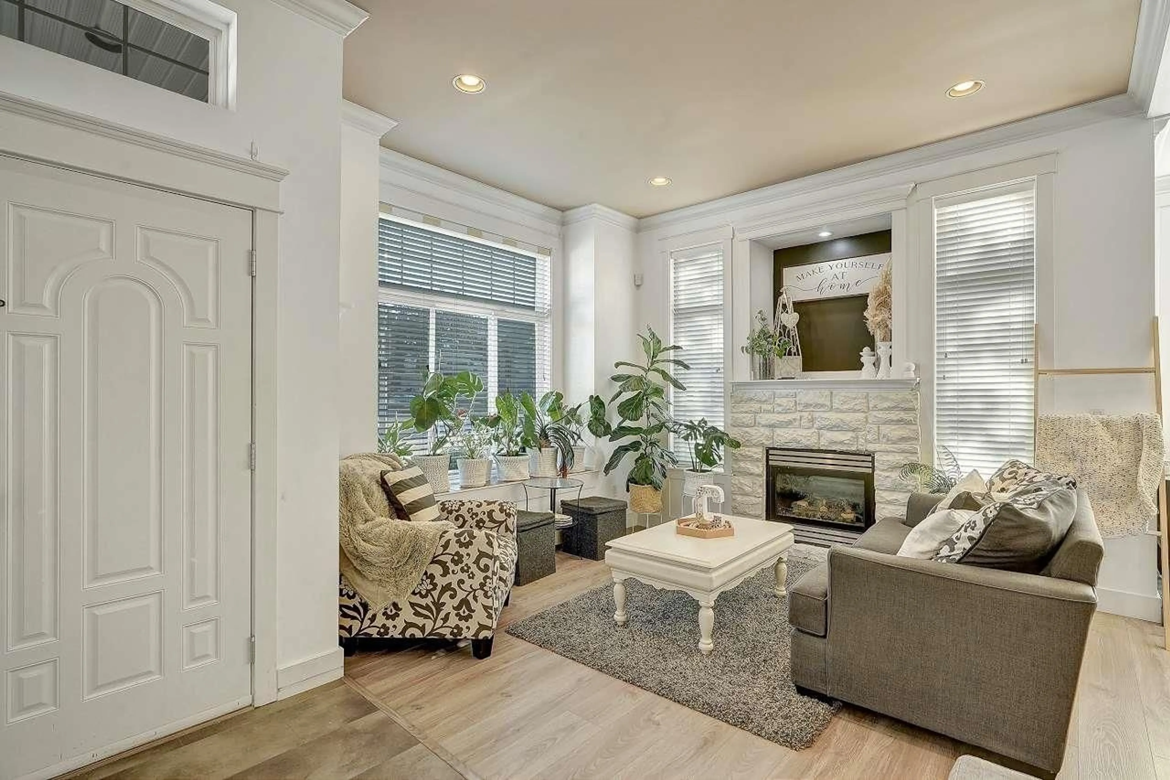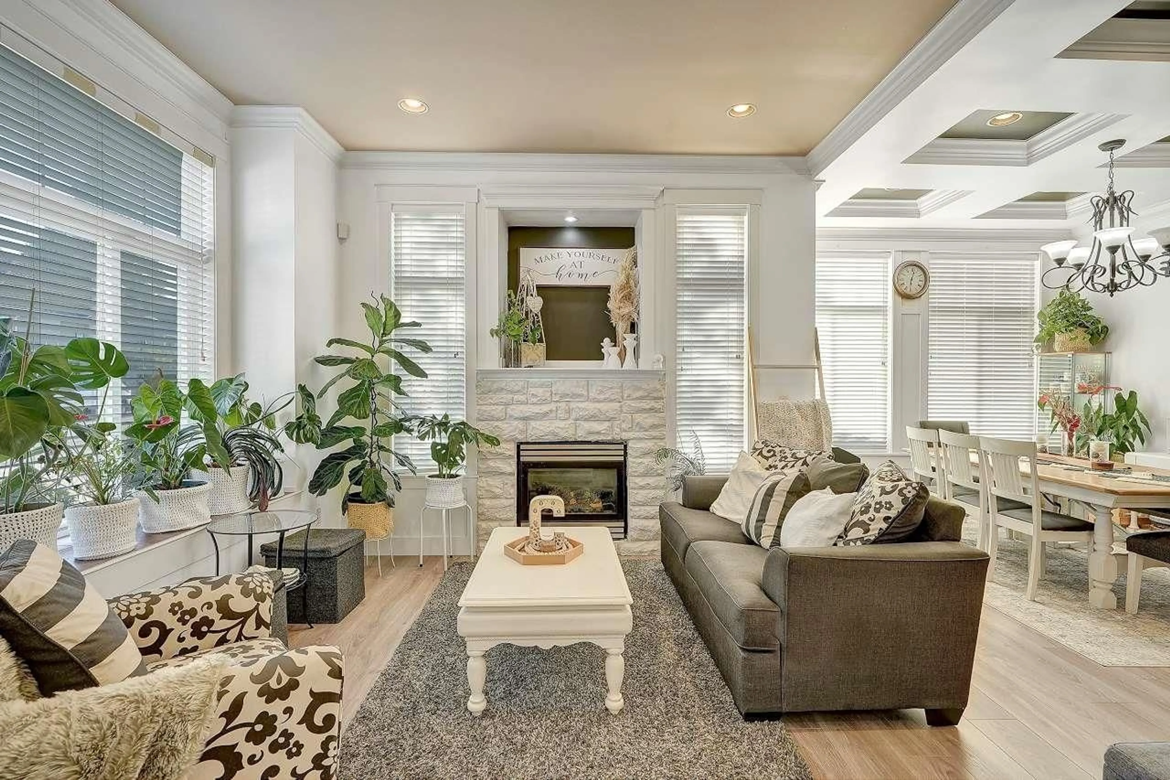14605 76 AVENUE, Surrey, British Columbia V3S2H1
Contact us about this property
Highlights
Estimated ValueThis is the price Wahi expects this property to sell for.
The calculation is powered by our Instant Home Value Estimate, which uses current market and property price trends to estimate your home’s value with a 90% accuracy rate.Not available
Price/Sqft$404/sqft
Est. Mortgage$6,992/mo
Tax Amount ()-
Days On Market1 year
Description
Your DREAM FAMILY HOME! Modern 18 Y/O young 6 Bed + DEN / 6 FULL Bath, 2 Gourmet Maple Kitchen plus WOK - Single Family Home w/ LEGAL 2 bed Walk-out Suite located at the popular CHIMNEY HEIGHTS. This PERFECT HOME boasts about 4600 sq ft HUGE CORNER LOT & MONSTER 4027 sq ft Indoor Living space Perfect for Families w/ KIDS, Furry loved ones, & extended Families. 4 Bed & 2 bath up, DEN & a Bath on Main, 2 Bed & 2bath below Walkout DAYLIGHT suite downstairs may be able to convert to 2+1! OWNER Occupied for about a decade; Never been tenanted! Also, comes w/ 3 gas FIREPLACE in 3living, Large DECK w/ Mountain Views, private Backyard, & 2 car GARAGE+ 2 carport. Tons of features to list; VIRTUAL TOUR! https://my.matterport.com/show/?m=4Bd1CPv3WG9 (id:39198)
Property Details
Interior
Features
Exterior
Parking
Garage spaces 5
Garage type Garage
Other parking spaces 0
Total parking spaces 5
Property History
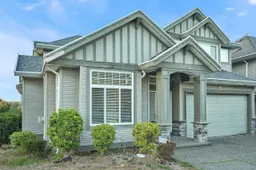 40
40