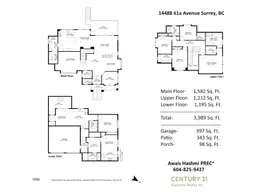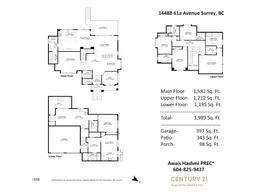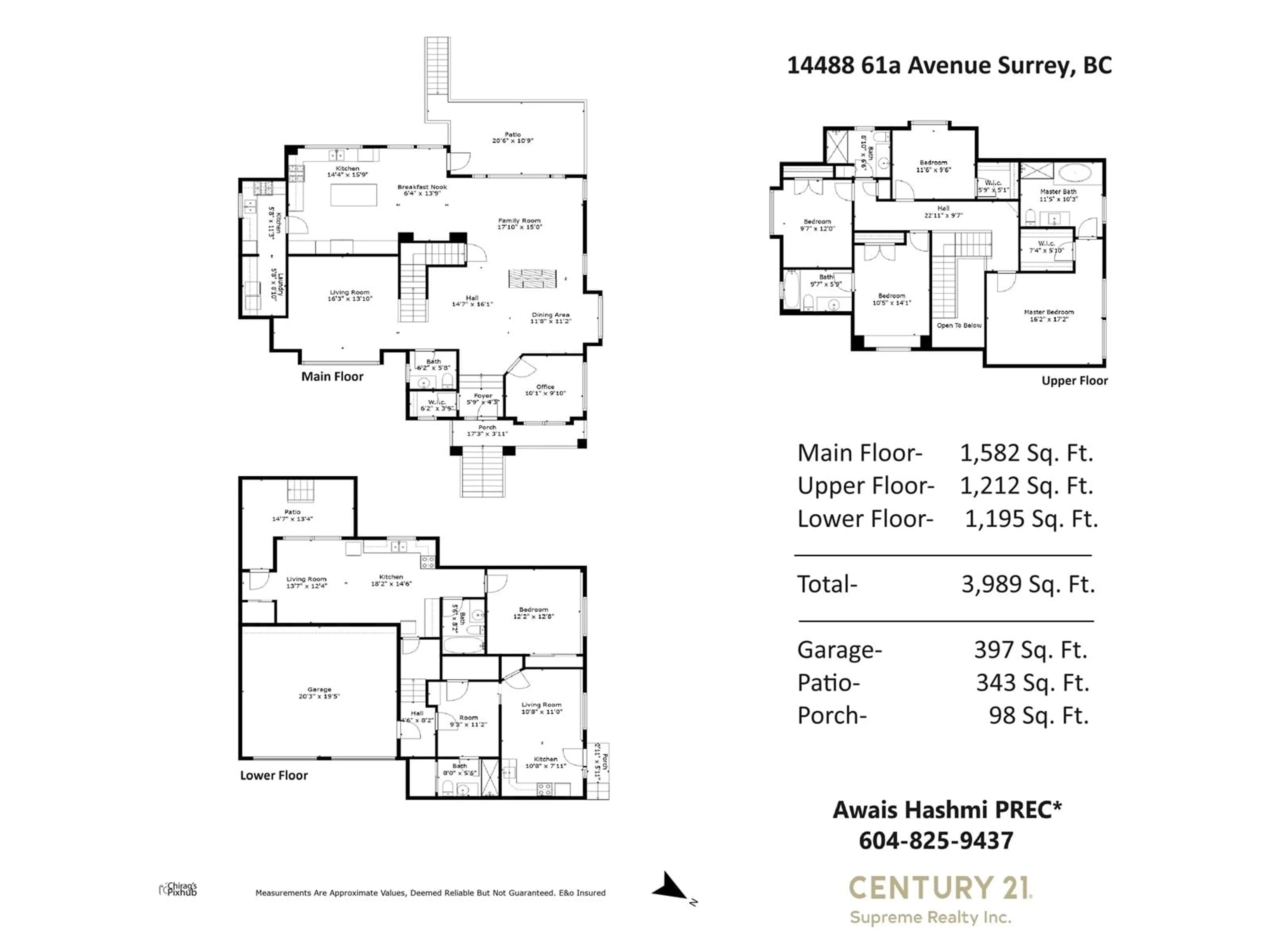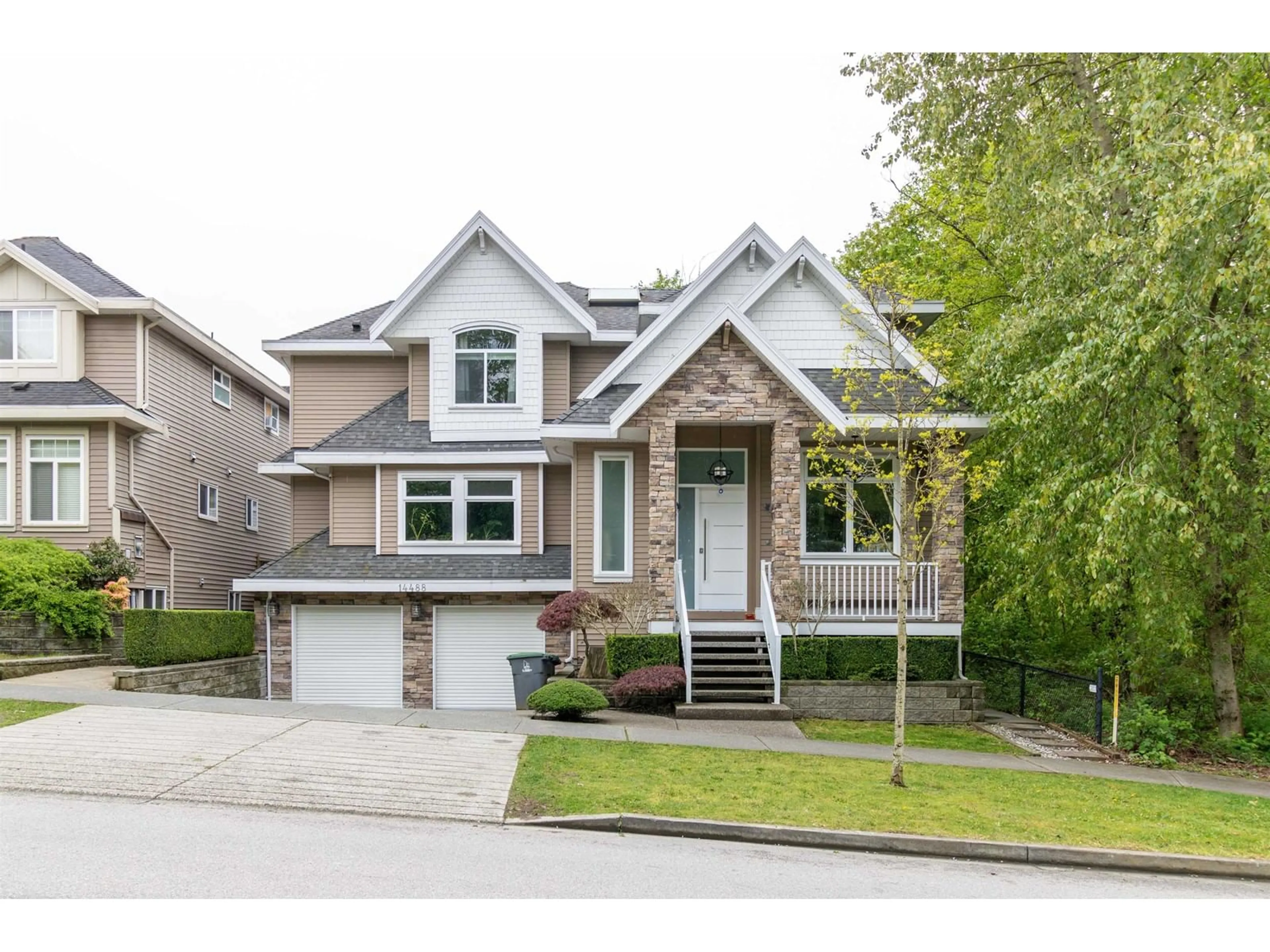14488 61A AVENUE, Surrey, British Columbia V3S4R4
Contact us about this property
Highlights
Estimated ValueThis is the price Wahi expects this property to sell for.
The calculation is powered by our Instant Home Value Estimate, which uses current market and property price trends to estimate your home’s value with a 90% accuracy rate.Not available
Price/Sqft$414/sqft
Days On Market12 days
Est. Mortgage$7,086/mth
Tax Amount ()-
Description
Welcome to Sullivan Heights Executive House! This stunning home boasts 6 bedrooms, 6 baths, plus an office on the main floor. 2 master bedrooms, luxury and comfort await at every turn. With wide windows that flood the space with natural light.The family room and living room provide ample space for relaxation and entertaining, complemented by both a wok kitchen and a main kitchen for culinary enthusiasts. Step outside to enjoy the patio area, perfect for al fresco dining or simply unwinding in the fresh air. Plus, with a double garage and space for 6 parking spots,House Equipped with Central Air conditioning,Storage Shed & Generator. Not to mention, this home features 2 mortgage helpers, offering potential income.Open House July 28 Sunday 2pm To 4pm. (id:39198)
Upcoming Open House
Property Details
Interior
Features
Exterior
Features
Parking
Garage spaces 6
Garage type -
Other parking spaces 0
Total parking spaces 6
Property History
 33
33 33
33

