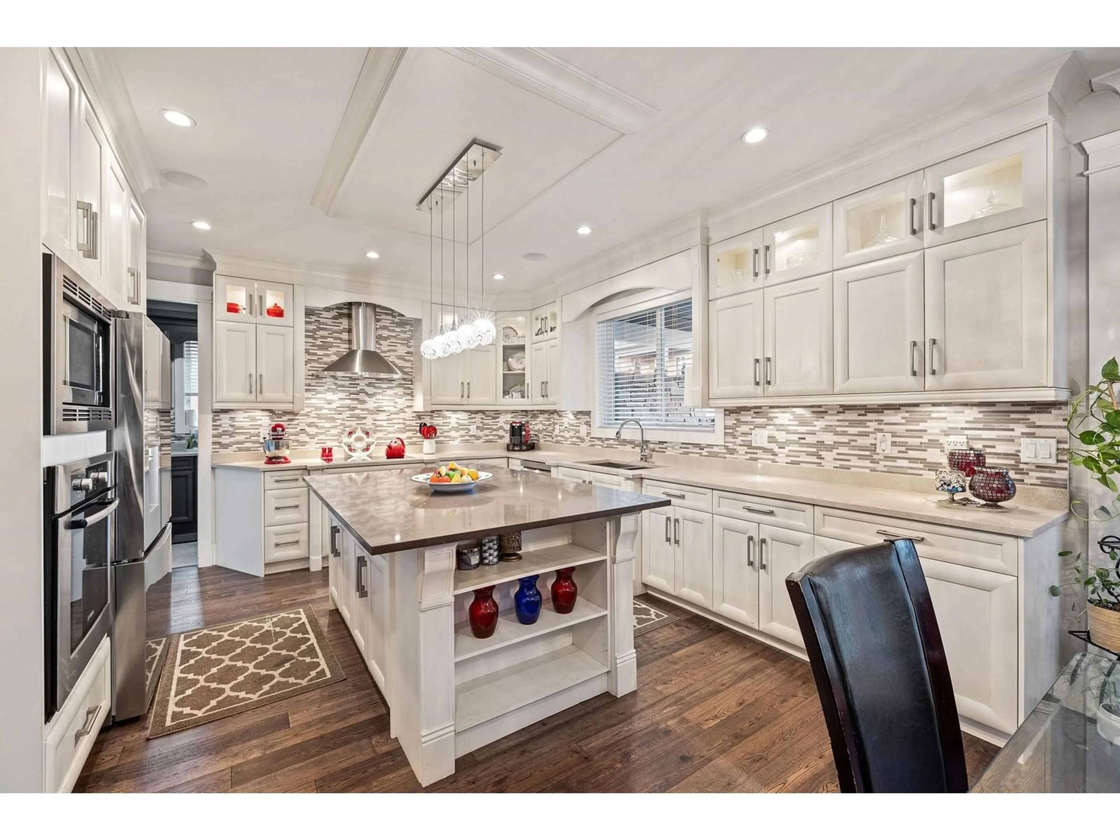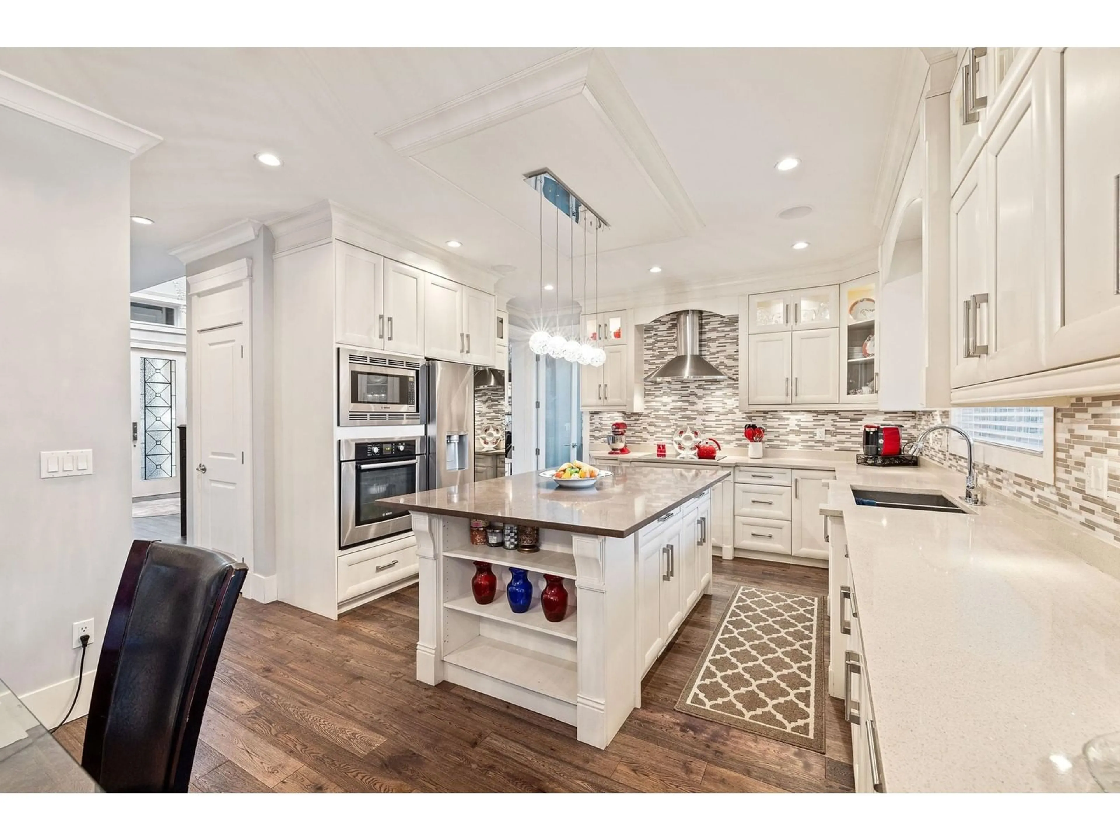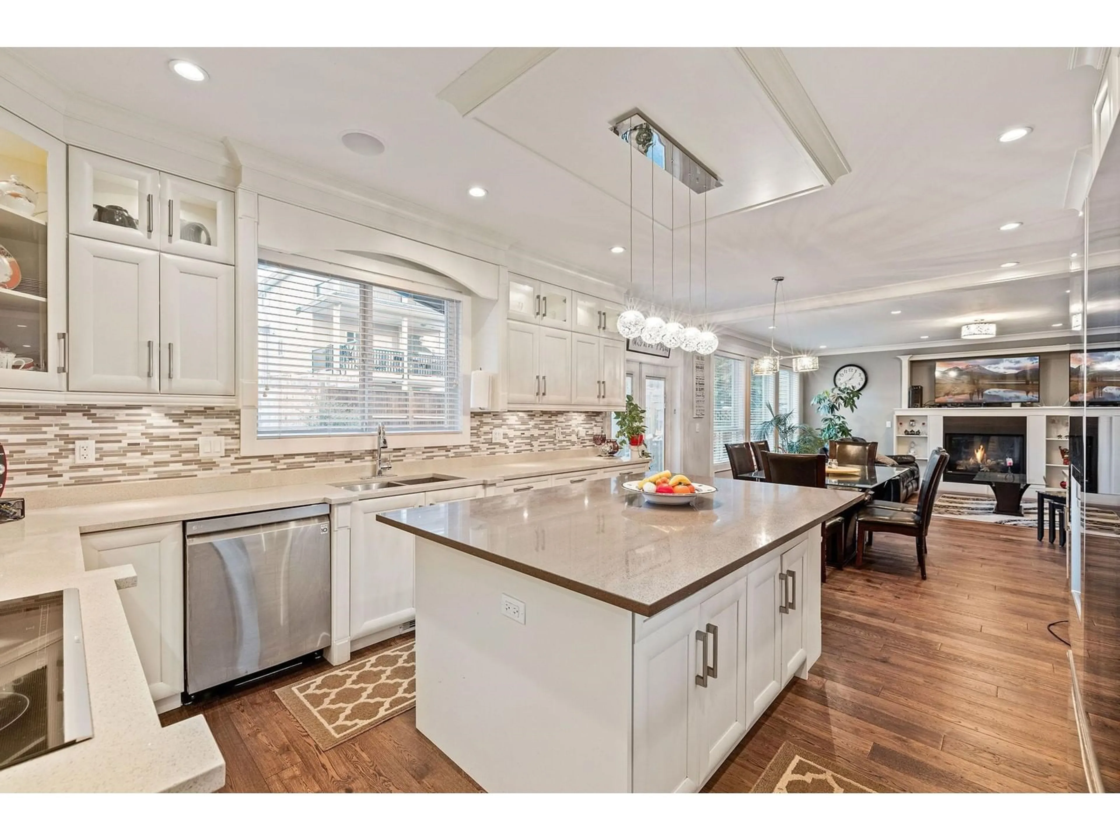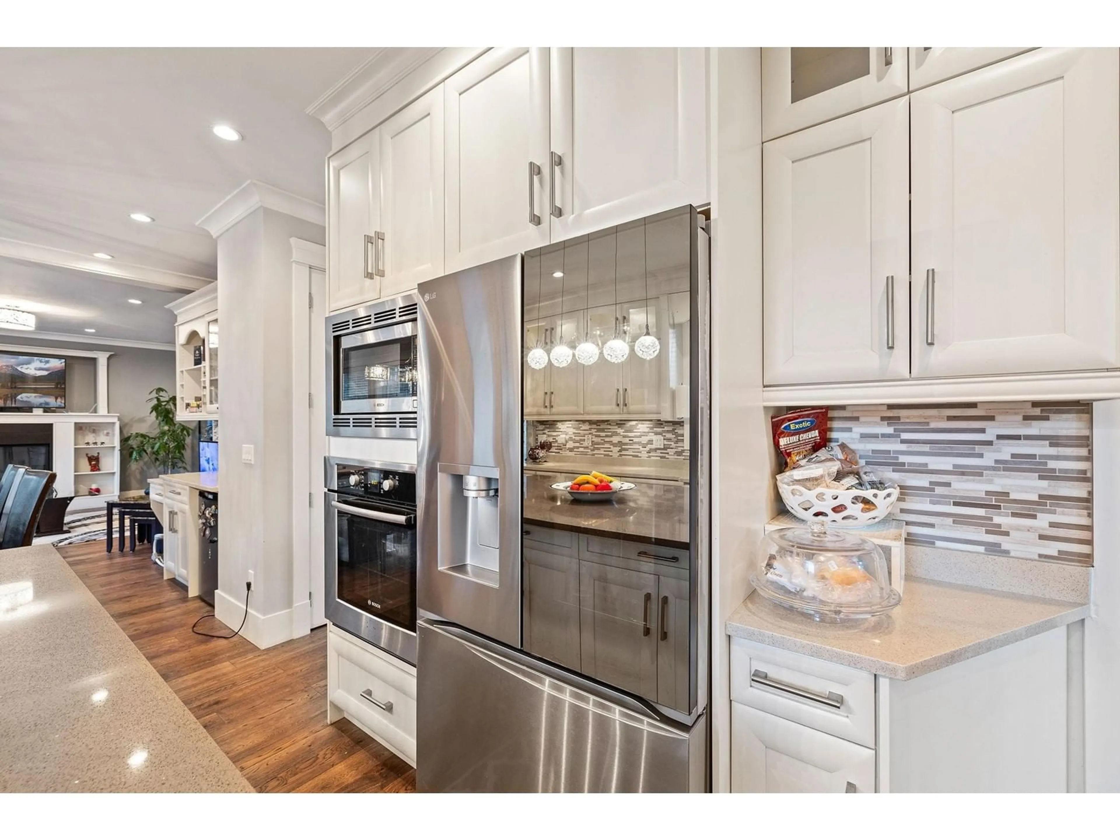14470 76 AVENUE, Surrey, British Columbia V3S2G7
Contact us about this property
Highlights
Estimated ValueThis is the price Wahi expects this property to sell for.
The calculation is powered by our Instant Home Value Estimate, which uses current market and property price trends to estimate your home’s value with a 90% accuracy rate.Not available
Price/Sqft$446/sqft
Est. Mortgage$8,928/mo
Tax Amount ()-
Days On Market95 days
Description
This exquisite modern residence in Chimney Heights exemplifies superior craftsmanship and meticulous attention to detail. With eight generously sized bedrooms and a versatile den, this home offers ample space for comfort and functionality. The master suite is a luxurious retreat, complete with an en-suite Jacuzzi, while three additional full bathrooms on the upper floor ensure convenience for the entire family. The main level features a living room adorned with a beautifully crafted stone gas fireplace, creating a warm and inviting ambiance. The kitchen is a chef's dream, equipped with designer cabinets, modern fixtures, and granite countertops that are perfectly complemented by a stylish backsplash. Adjacent to the kitchen, the family room stands out with a stunning entertainment unit. (id:39198)
Property Details
Interior
Features
Exterior
Features
Parking
Garage spaces 6
Garage type Garage
Other parking spaces 0
Total parking spaces 6
Property History
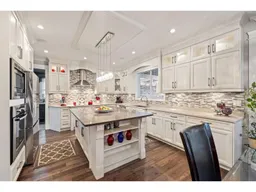 38
38
