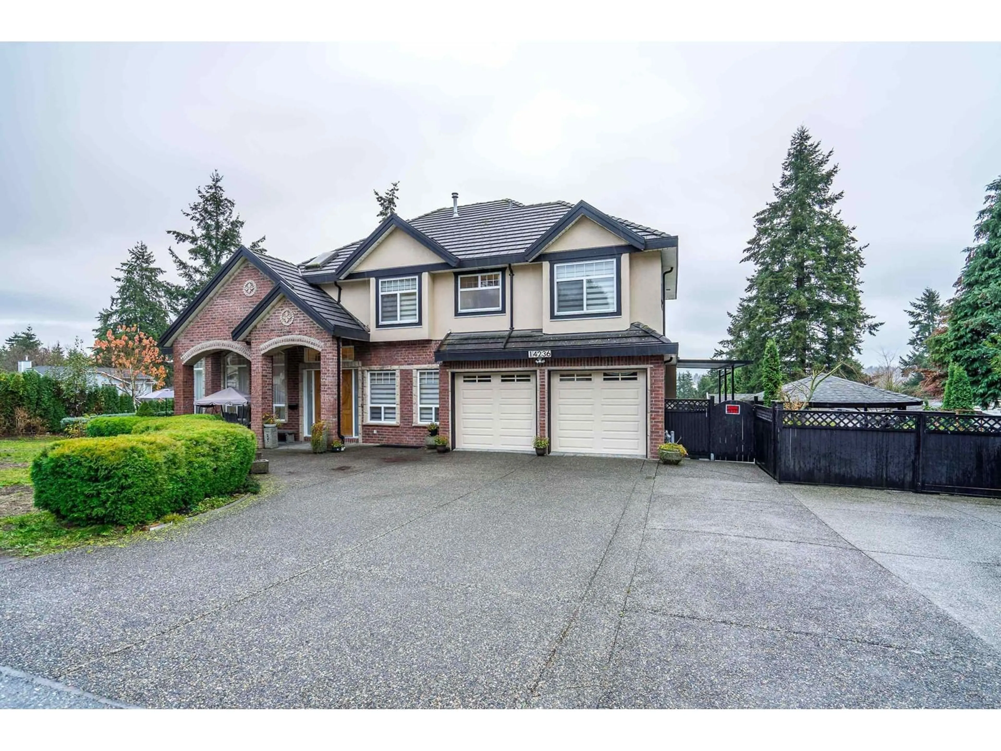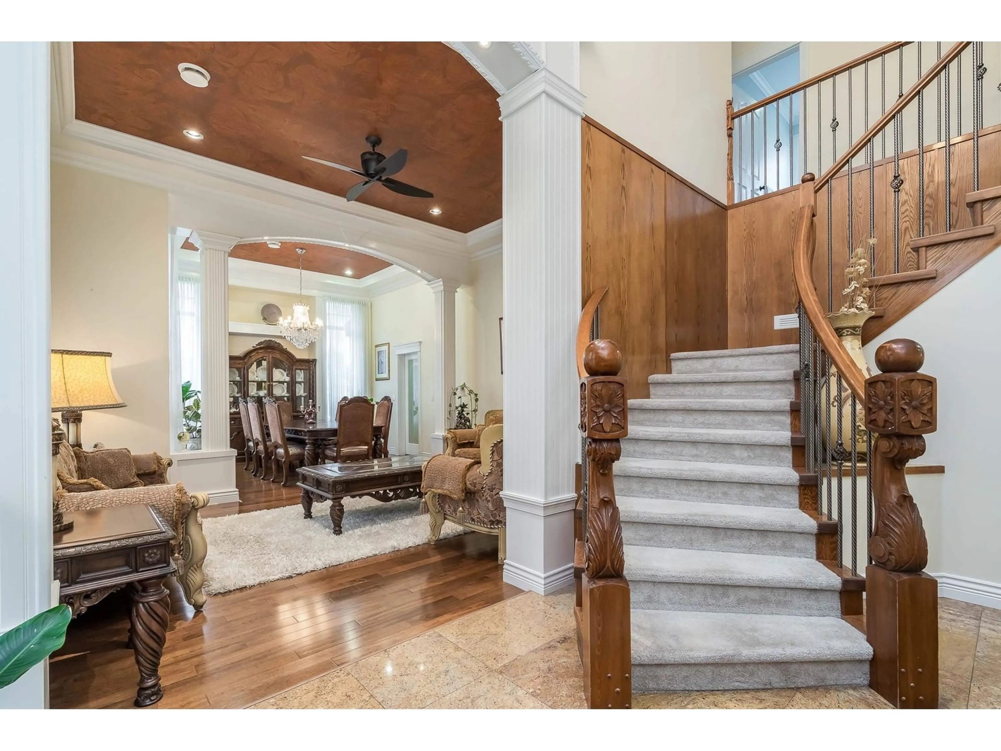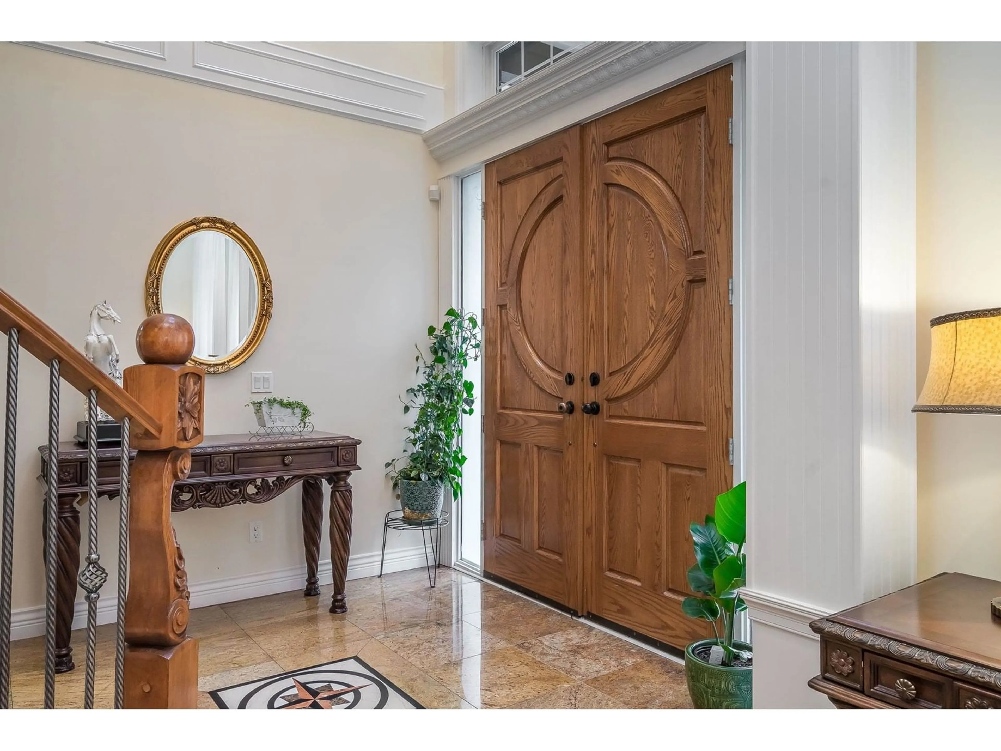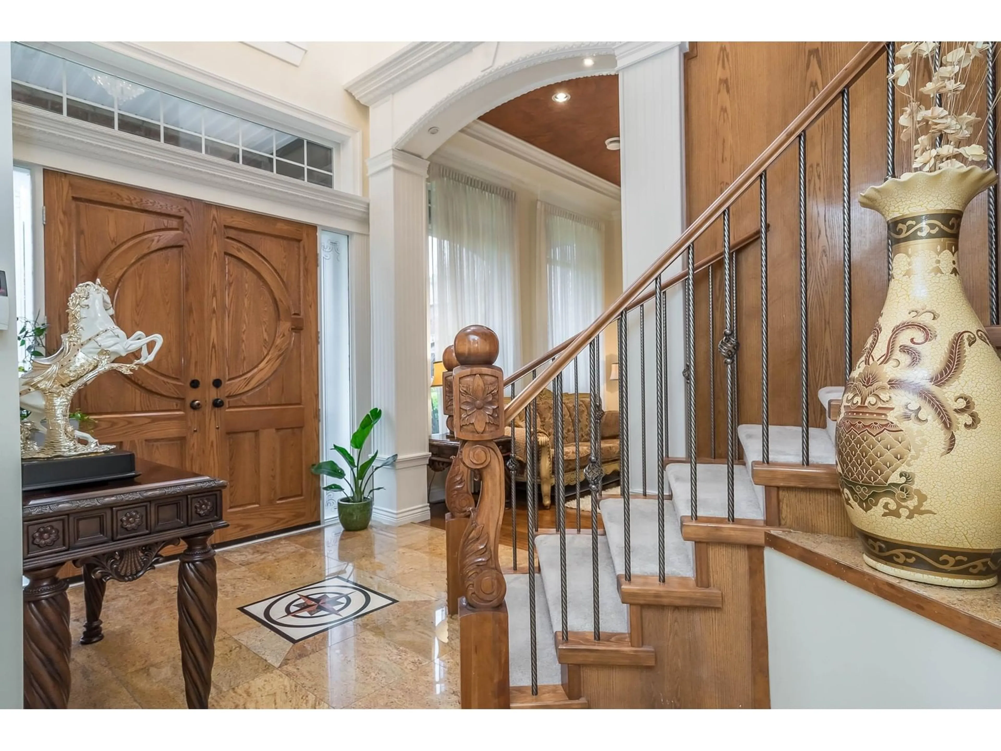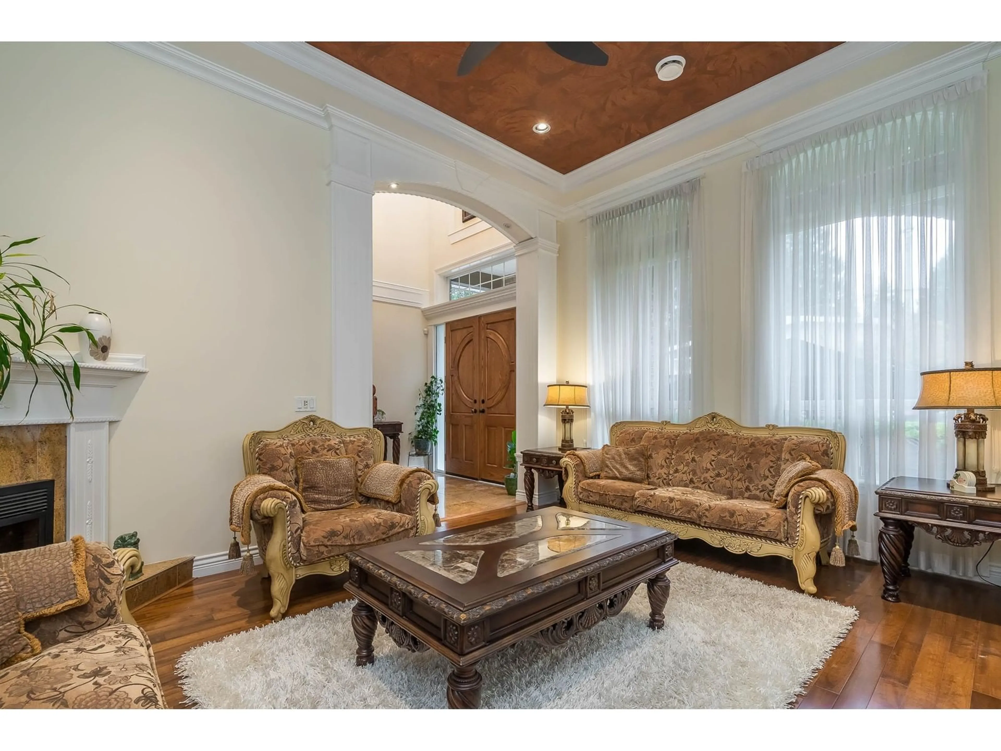14236 69 AVENUE, Surrey, British Columbia V3W2H7
Contact us about this property
Highlights
Estimated ValueThis is the price Wahi expects this property to sell for.
The calculation is powered by our Instant Home Value Estimate, which uses current market and property price trends to estimate your home’s value with a 90% accuracy rate.Not available
Price/Sqft$418/sqft
Est. Mortgage$10,264/mo
Tax Amount ()-
Days On Market29 days
Description
Discover this exquisite, meticulously crafted residence! Enter through a majestic foyer with soaring ceilings, luxurious marble flooring, and opulent chandeliers. Formal living and dining areas boast rich hardwood floors. The chef's kitchen showcases granite surfaces and high-end appliances, complemented by a spice kitchen and spacious great room with custom entertainment center. Main level includes a office and hobby room. Lavish moldings throughout elevate the home's sophistication. Upper floor offers dual master suites with en-suites and three additional generous bedrooms. Lower level offers 2 + 1 bed suites with private entry and driveway, games room and entertainment room. Corner lot/ 2 drwy 12+parking/Close to transit/both lvl of school/daycares. (id:39198)
Property Details
Interior
Features
Exterior
Features
Parking
Garage spaces 12
Garage type -
Other parking spaces 0
Total parking spaces 12

