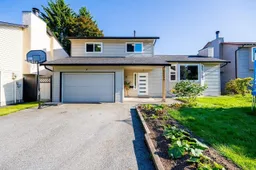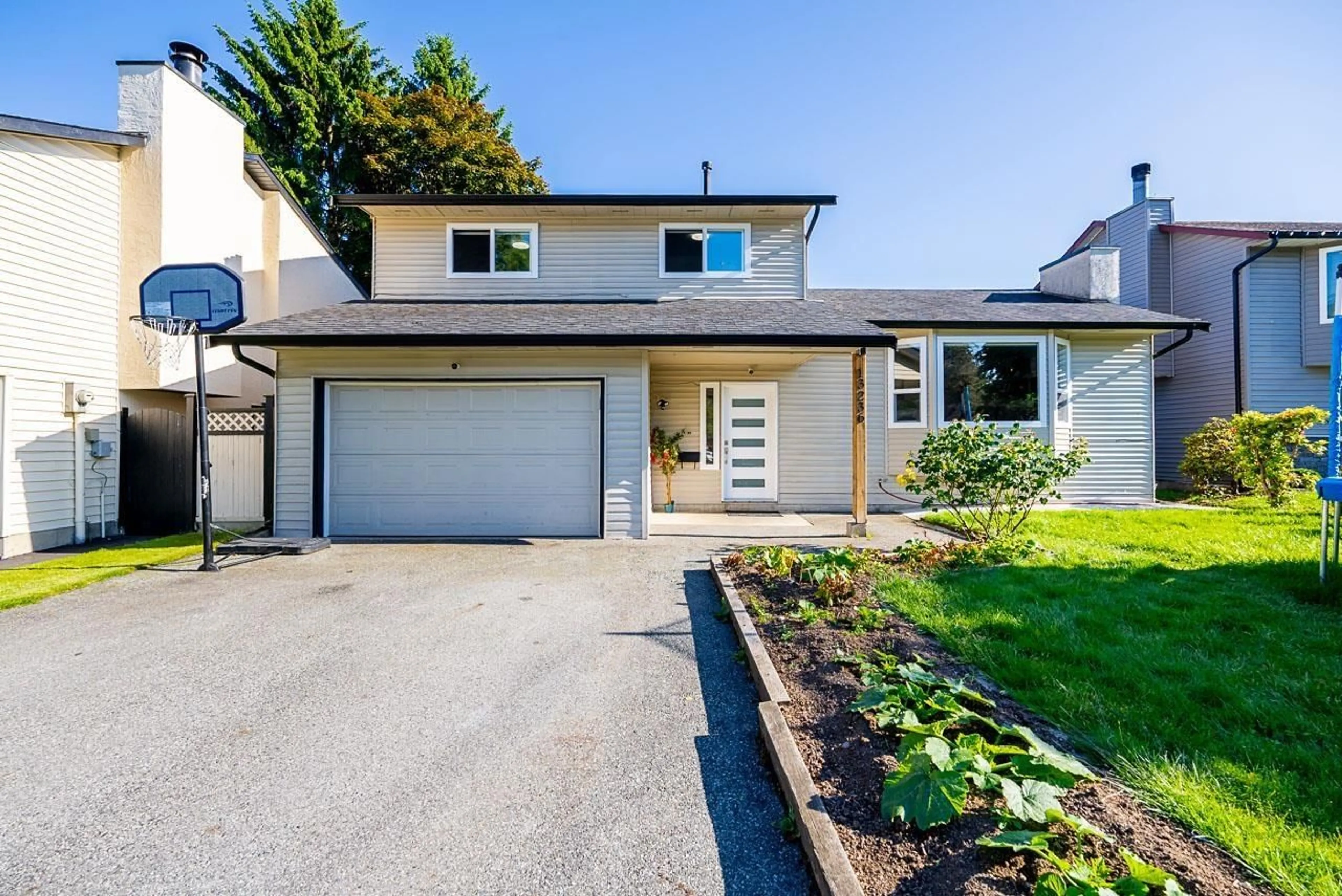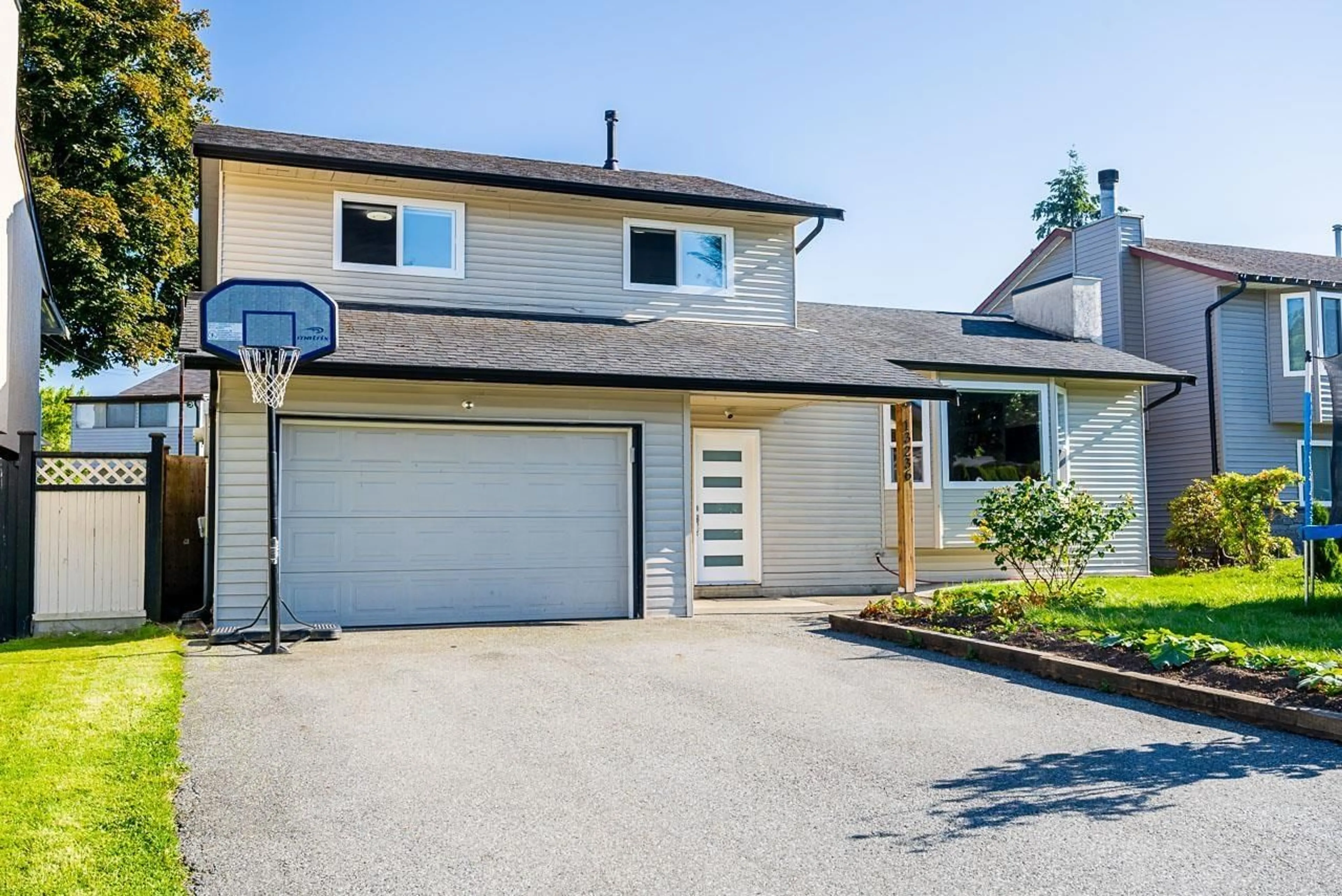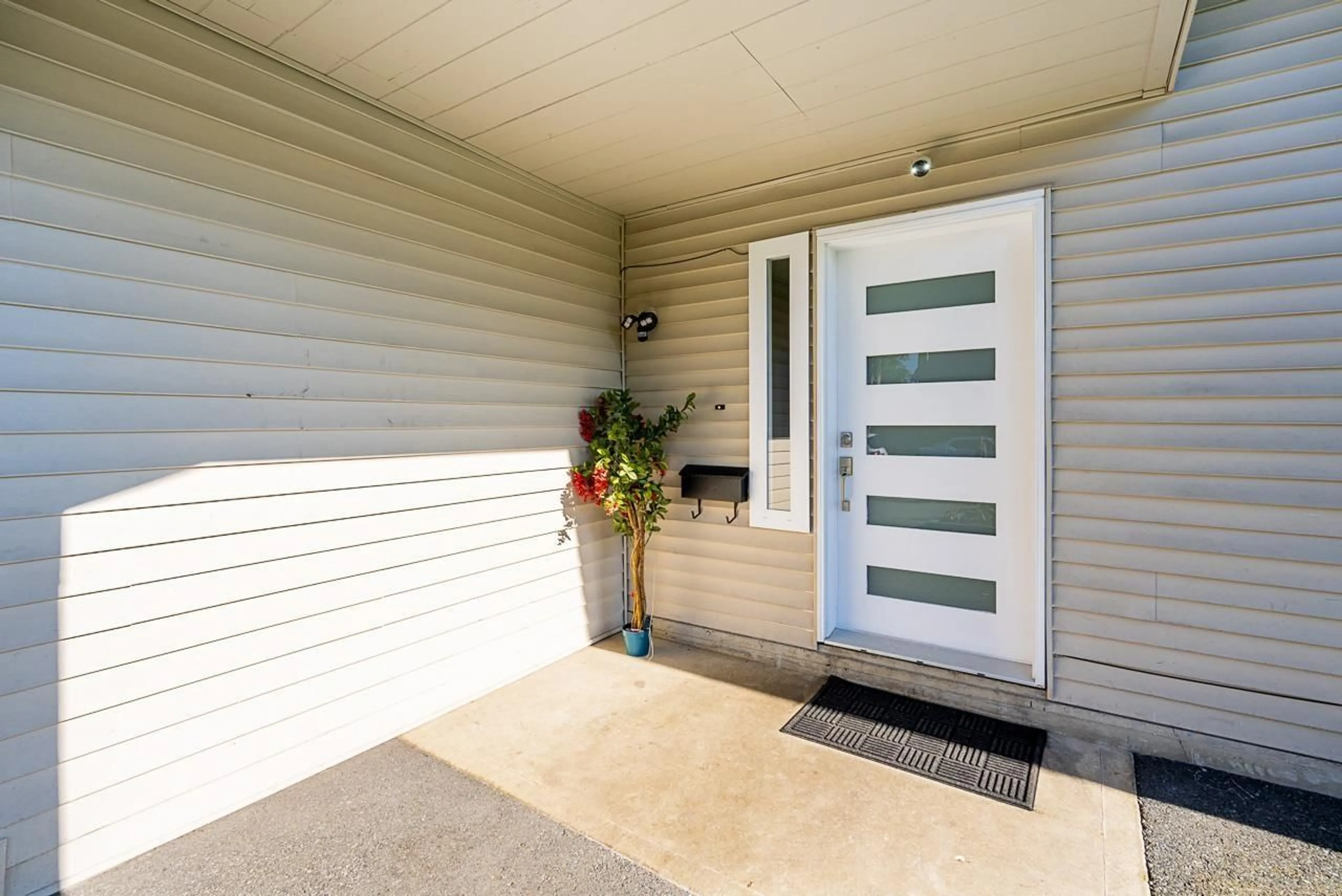13236 66A AVENUE, Surrey, British Columbia V3W8E3
Contact us about this property
Highlights
Estimated ValueThis is the price Wahi expects this property to sell for.
The calculation is powered by our Instant Home Value Estimate, which uses current market and property price trends to estimate your home’s value with a 90% accuracy rate.Not available
Price/Sqft$695/sqft
Days On Market47 days
Est. Mortgage$5,707/mth
Tax Amount ()-
Description
WEST NEWTON. This home boast 1900+ sf of living space and sits on approx. 5000 Sq.ft lot. Don't miss out this opportunity to own a 4 bedrooms and 2 bathrooms Fully Renovated house in West newton area. The main floor features large windows, oversize living room, kitchen , dining room, Above has master bedroom with en-suite and 2 other bedrooms. One bedroom basement suite for mortgage helper. Recently renovated inc, New flooring, paint, blinds, kitchen cabinetry, Granite countertops, appliances, windows and much more! École Henry Bose elementary & École Panorama Ridge Secondary school in catchment. (id:39198)
Property Details
Interior
Features
Exterior
Features
Parking
Garage spaces 5
Garage type Garage
Other parking spaces 0
Total parking spaces 5
Property History
 33
33


