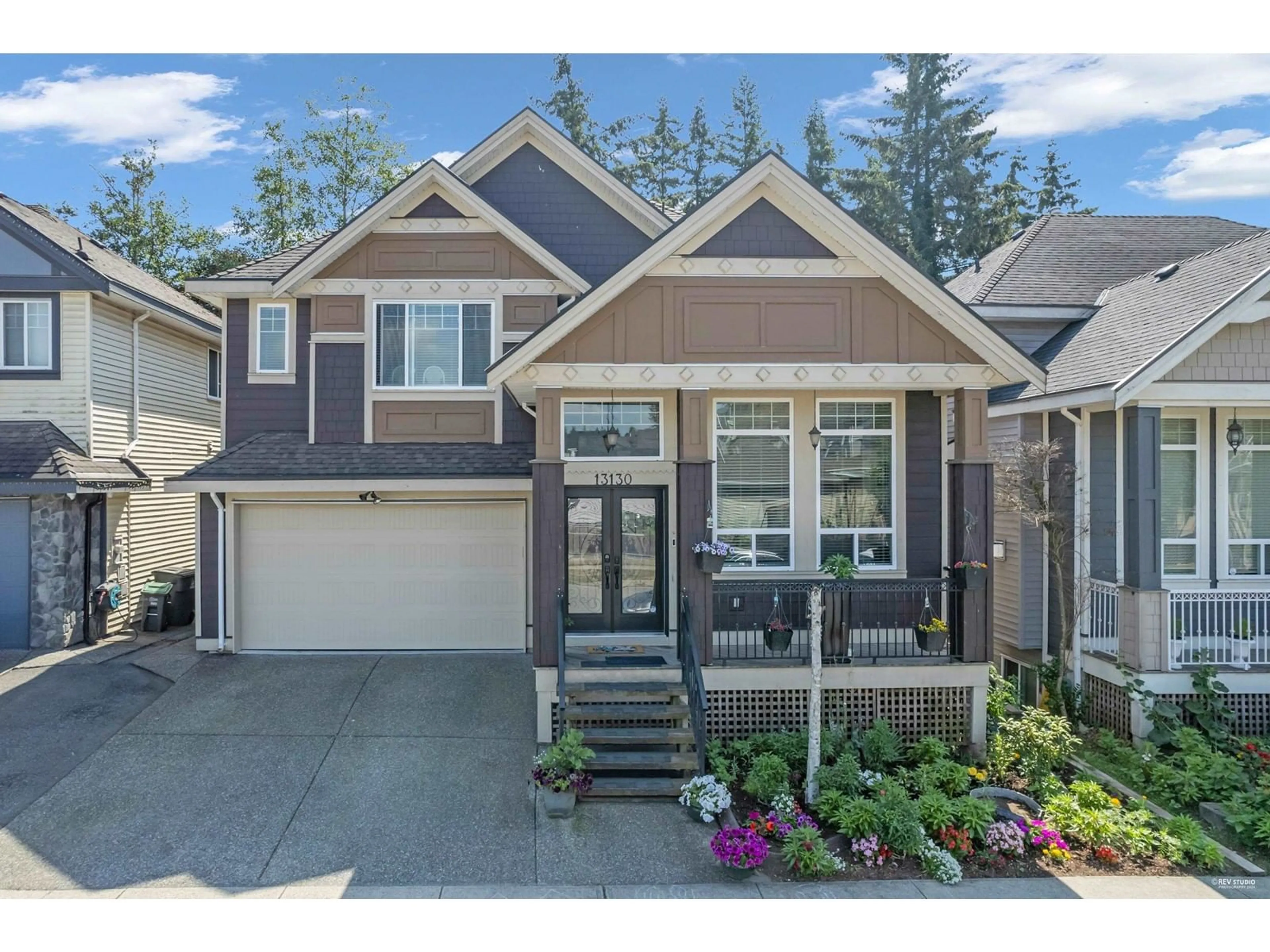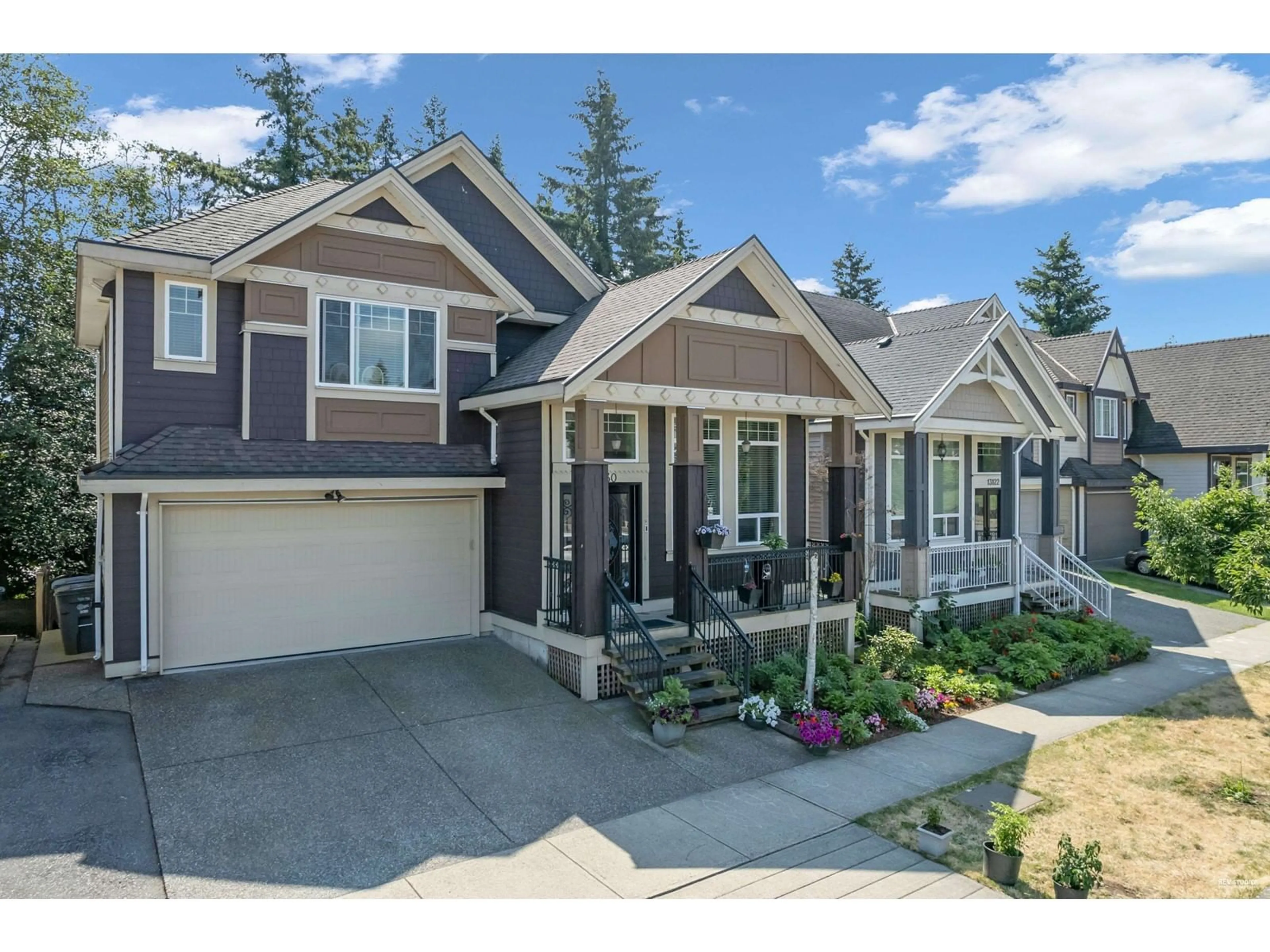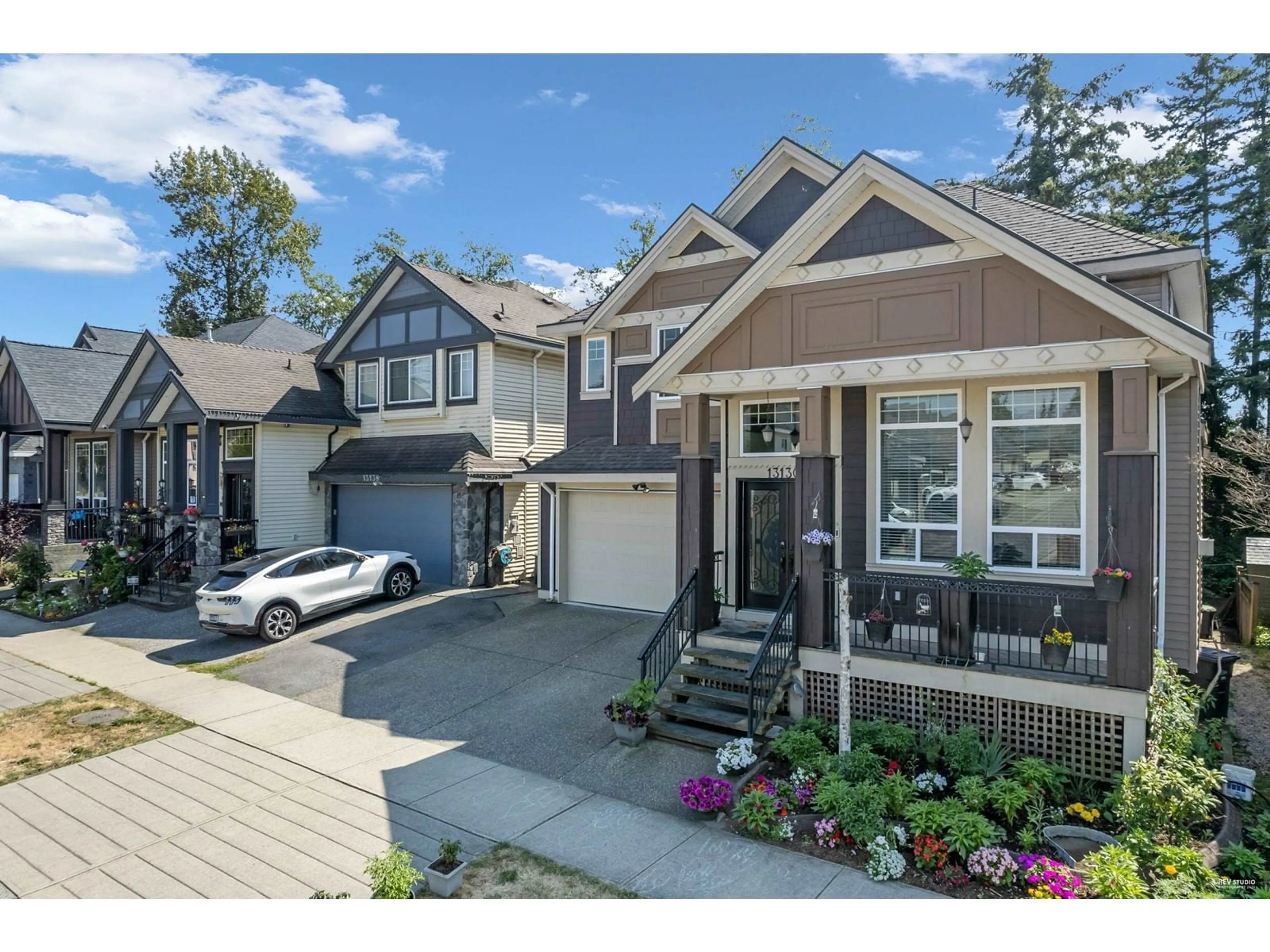13130 58A AVENUE, Surrey, British Columbia V3X0E4
Contact us about this property
Highlights
Estimated ValueThis is the price Wahi expects this property to sell for.
The calculation is powered by our Instant Home Value Estimate, which uses current market and property price trends to estimate your home’s value with a 90% accuracy rate.Not available
Price/Sqft$484/sqft
Est. Mortgage$7,086/mo
Tax Amount ()-
Days On Market1 day
Description
Step into well kept residence with this three-levels in Panorama Ridge, boasting 3,404 sqft of refined living space. This stunning home features 8 bedrooms and 5 bathrooms. 4 Bedrooms on the upper floor, while the main level showcases a spacious living room, formal dining area, a modern Maple kitchen with granite countertops, and a large family room with a gas fireplace. The home also offers convenient main-floor laundry, a durable Hardieplank and vinyl exterior, and advanced features including security and vacuum rough-ins, plus radiant heating on both the main and upper floors. Separate entry suite. A double garage with additional front parking complements the central location, providing easy access to highways and proximity to the US Border, Langley, and White Rock. (id:39198)
Property Details
Interior
Features
Exterior
Features
Parking
Garage spaces 4
Garage type -
Other parking spaces 0
Total parking spaces 4
Property History
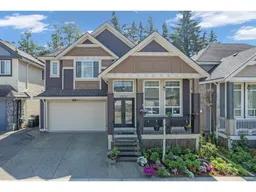 40
40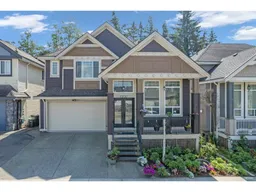 39
39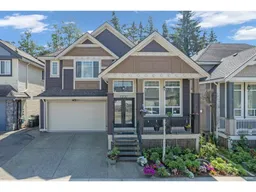 39
39
